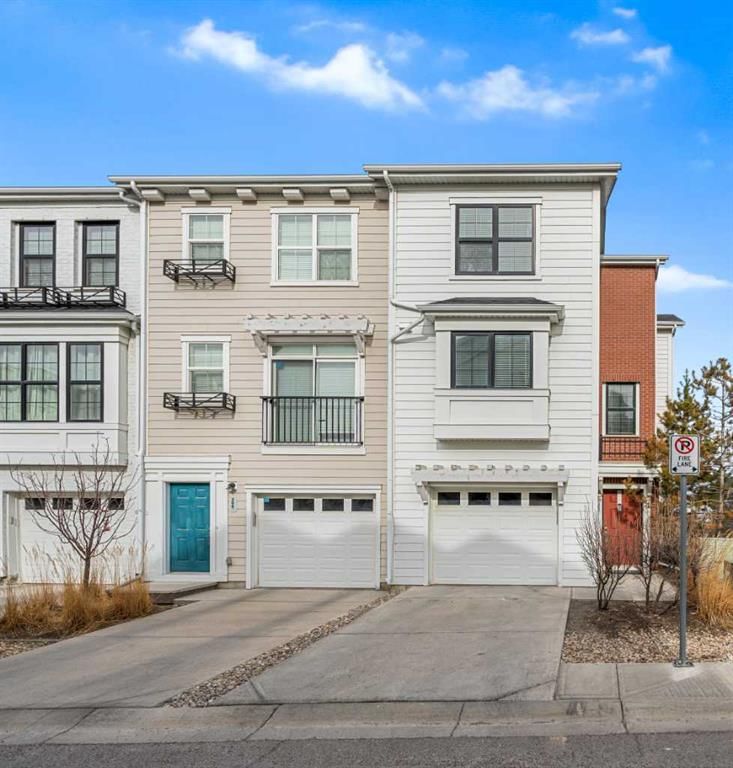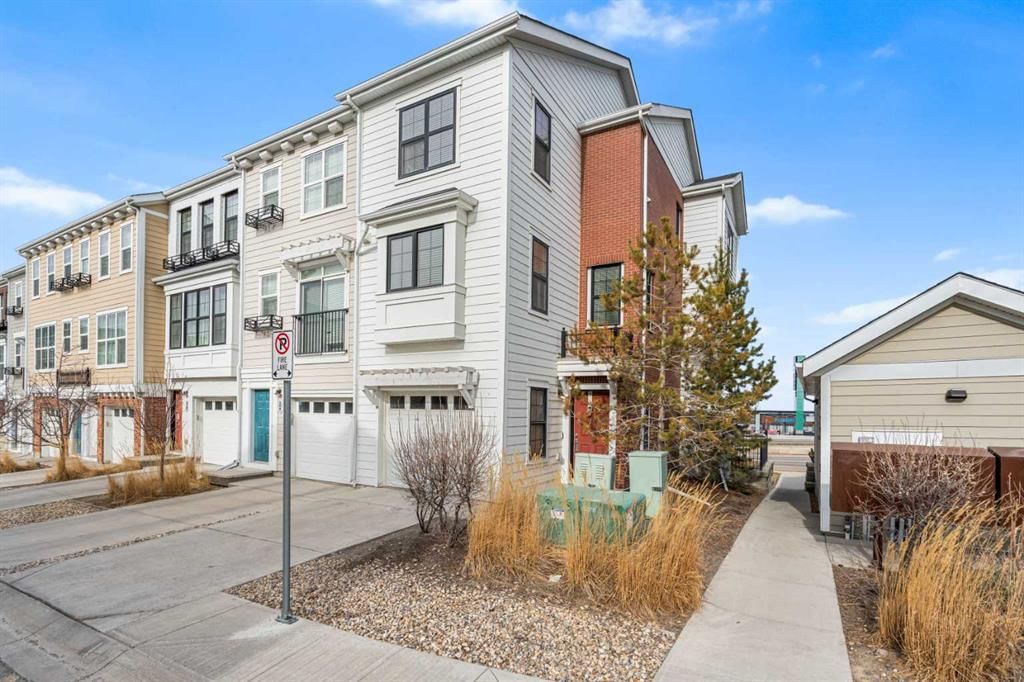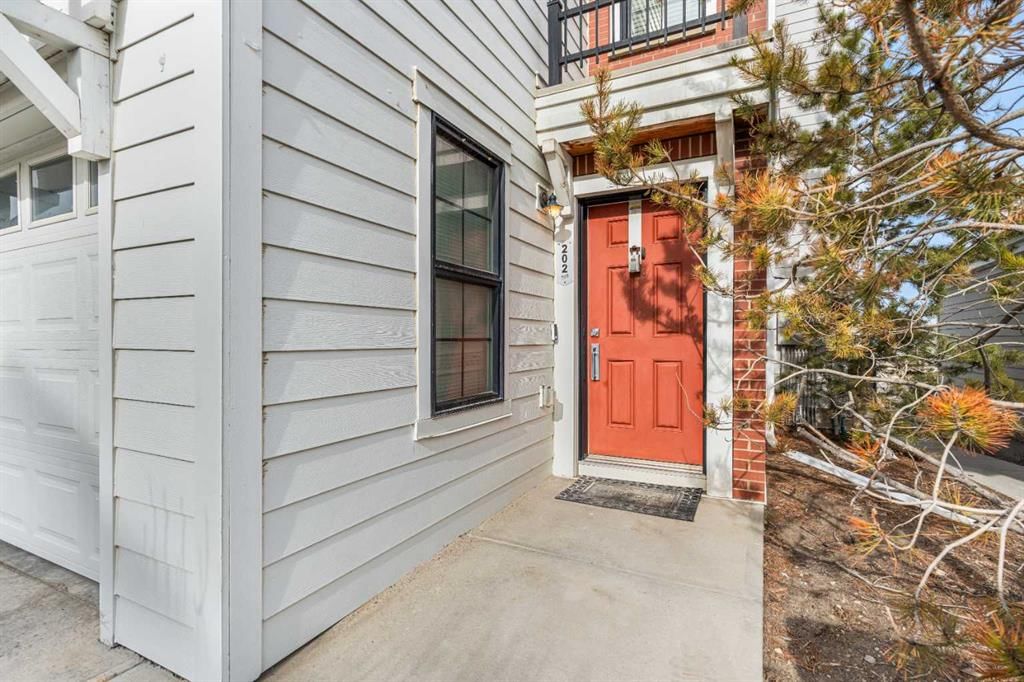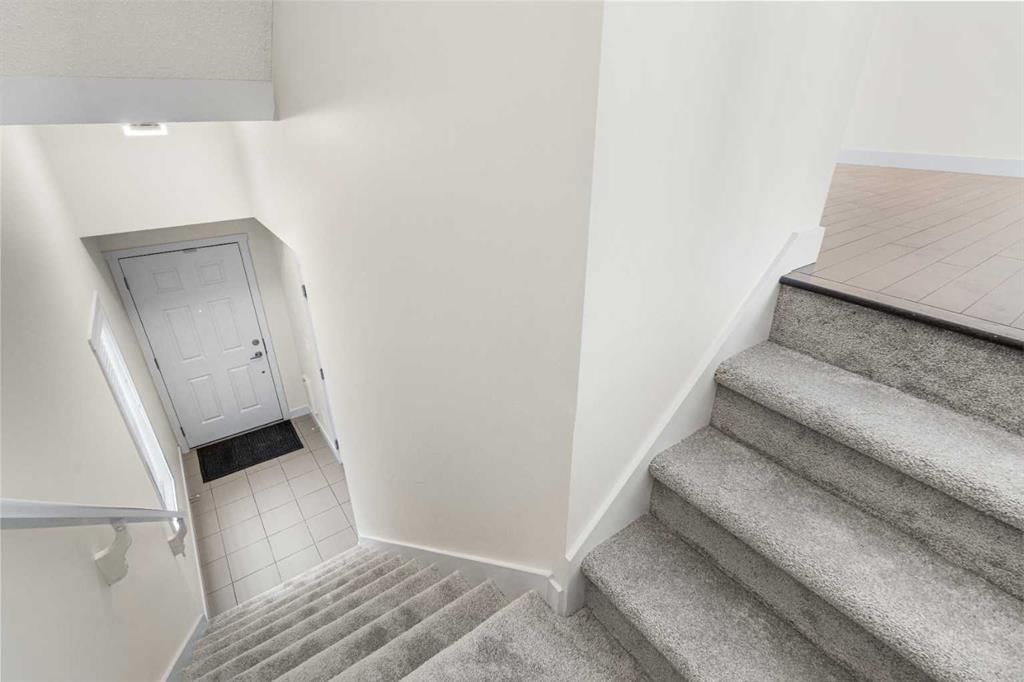202 Nolanfield Villas Northwest, Calgary, AB T3R0T9




Property Overview
Home Type
Row / Townhouse
Lot Size
1742 Sqft
Community
Nolan Hill
Beds
3
Heating
Data Unavailable
Full Baths
2
Cooling
Data Unavailable
Half Baths
1
Parking Space(s)
3
Year Built
2015
Property Taxes
$2,779
Days on Market
20
MLS® #
A2229537
Price / Sqft
$304
Land Use
M-1
Description
Collapse
Estimated buyer fees
| List price | $474,999 |
| Typical buy-side realtor | $9,125 |
| Bōde | $0 |
| Saving with Bōde | $9,125 |
When you are empowered by Bōde, you don't need an agent to buy or sell your home. For the ultimate buying experience, connect directly with a Bōde seller.
Interior Details
Expand
Flooring
Carpet, Ceramic Tile, Hardwood, Vinyl Plank
Heating
See Home Description
Basement details
None
Basement features
None
Appliances included
Dishwasher, Dryer, Electric Stove, Garage Control(s), Microwave Hood Fan, Refrigerator, Dishwasher, Window Coverings
Exterior Details
Expand
Exterior
Brick, Hardie Cement Fiber Board, Stone, Wood Siding
Construction type
Wood Frame
Roof type
Asphalt Shingles
Foundation type
Concrete
More Information
Expand
Property
Community features
Park, Playground, Shopping Nearby, Sidewalks
Multi-unit property?
Data Unavailable
HOA fee includes
See Home Description
Condo Details
Condo type
Unsure
Condo fee
$380 / month
Condo fee includes
Parking, Landscape & Snow Removal
Animal Policy
No pets
Parking
Parking space included
Yes
Total parking
3
Parking features
Double Garage Attached
This REALTOR.ca listing content is owned and licensed by REALTOR® members of The Canadian Real Estate Association.

