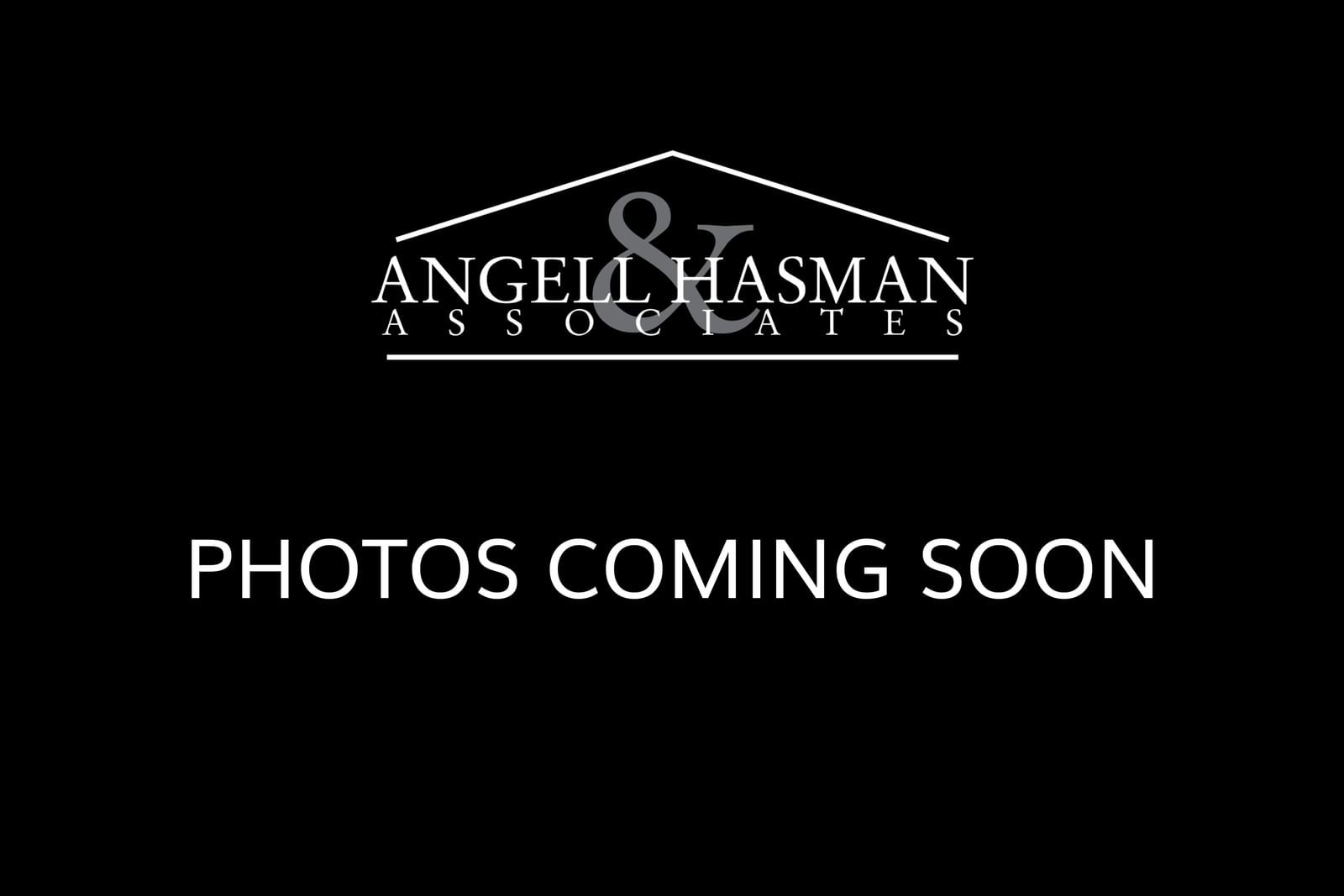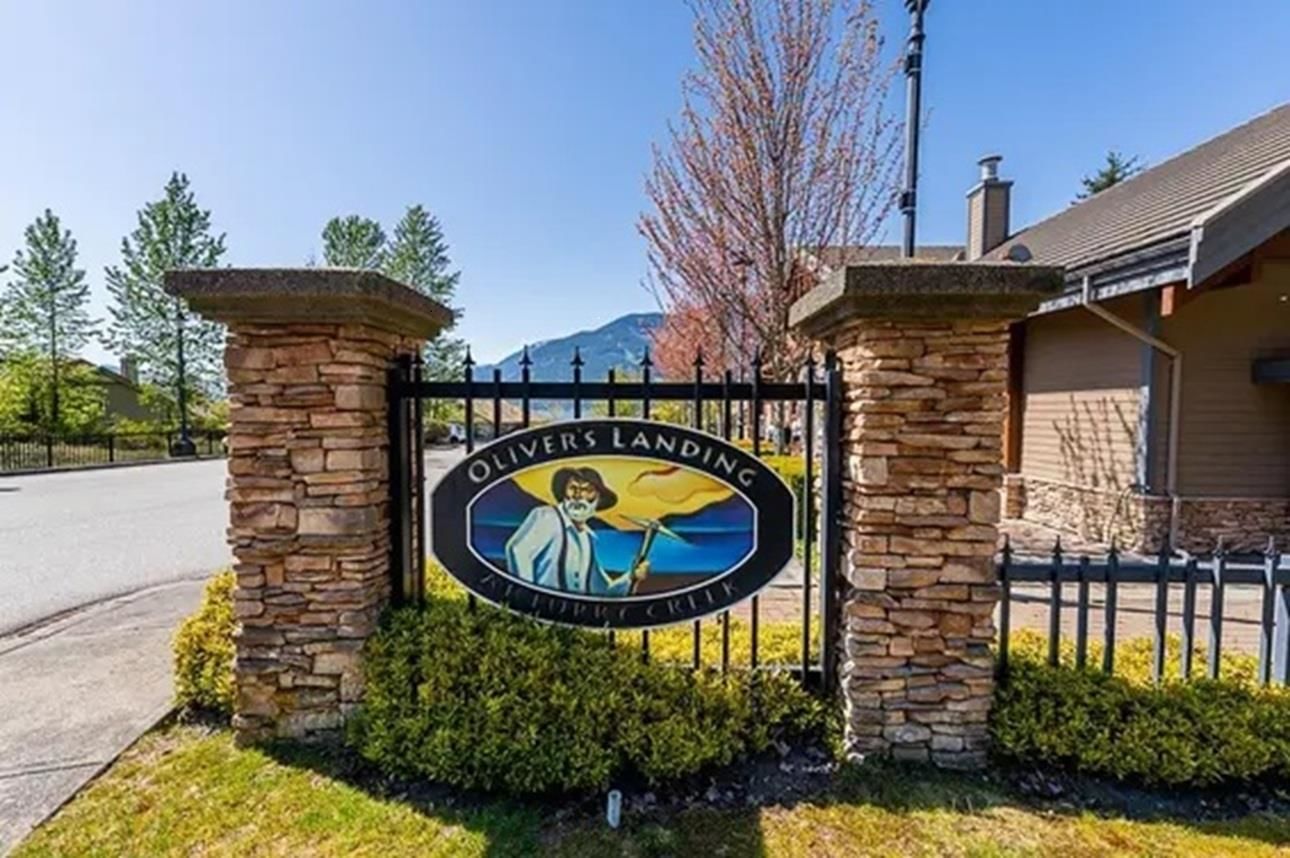9 Beach Drive, Furry Creek, BC V0N3Z1
$2,288,000
Beds
3
Baths
3.5
Sqft
3312

Property Overview
Home Type
Row / Townhouse
Community
None
Beds
3
Heating
Natural Gas
Full Baths
3
Cooling
Propane
Half Baths
1
Parking Space(s)
2
Year Built
2001
Property Taxes
$7,282
Days on Market
5
MLS® #
R3014974
Price / Sqft
$691
Land Use
TWNHSE
Style
Two Storey
Description
Collapse
Estimated buyer fees
| List price | $2,288,000 |
| Typical buy-side realtor | $28,382 |
| Bōde | $0 |
| Saving with Bōde | $28,382 |
When you are empowered by Bōde, you don't need an agent to buy or sell your home. For the ultimate buying experience, connect directly with a Bōde seller.
Interior Details
Expand
Flooring
Hardwood
Heating
See Home Description
Cooling
Propane
Number of fireplaces
2
Basement details
Finished
Basement features
Full
Appliances included
Dishwasher, Refrigerator, Electric Stove, Microwave
Exterior Details
Expand
Exterior
See Home Description
Number of finished levels
2
Exterior features
Frame - Wood
Construction type
See Home Description
Roof type
Other
Foundation type
Concrete
More Information
Expand
Property
Community features
Golf, Gated
Multi-unit property?
Data Unavailable
HOA fee includes
See Home Description
Strata Details
Strata type
Unsure
Strata fee includes
See Home Description
Animal Policy
No pets
Parking
Parking space included
Yes
Total parking
2
Parking features
No Garage
This REALTOR.ca listing content is owned and licensed by REALTOR® members of The Canadian Real Estate Association.

