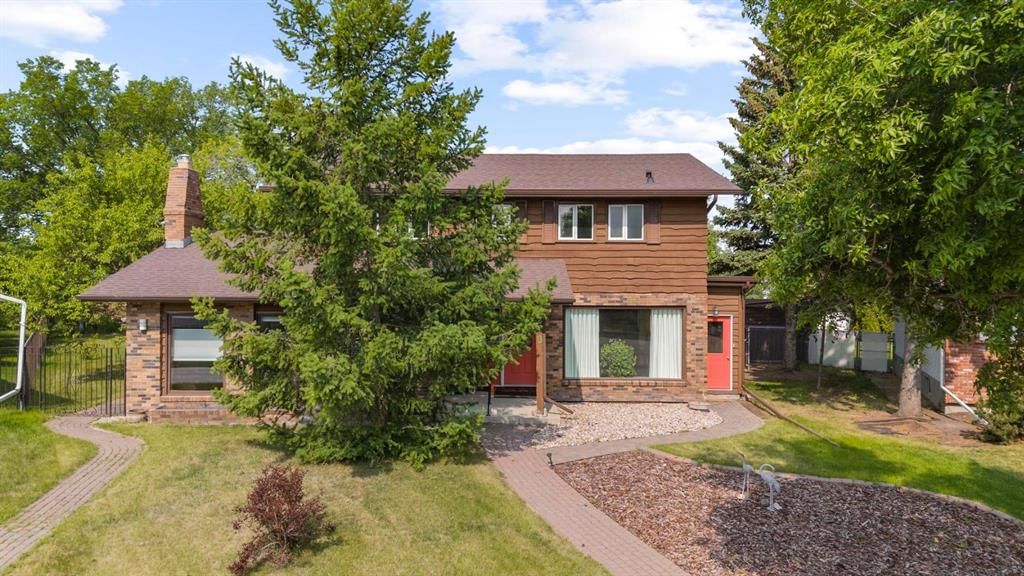4210 63 Street, Camrose, AB T4V2W2
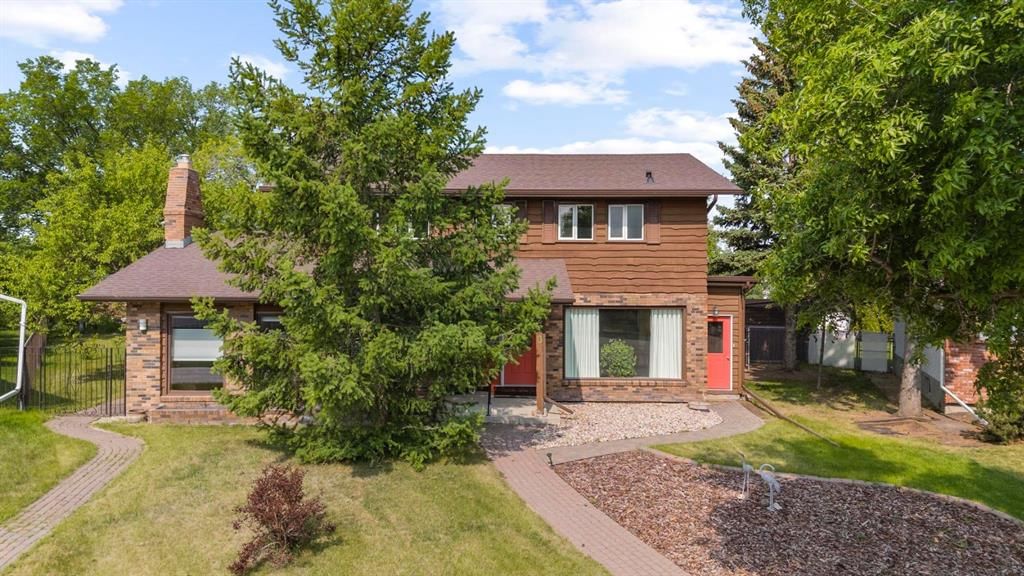
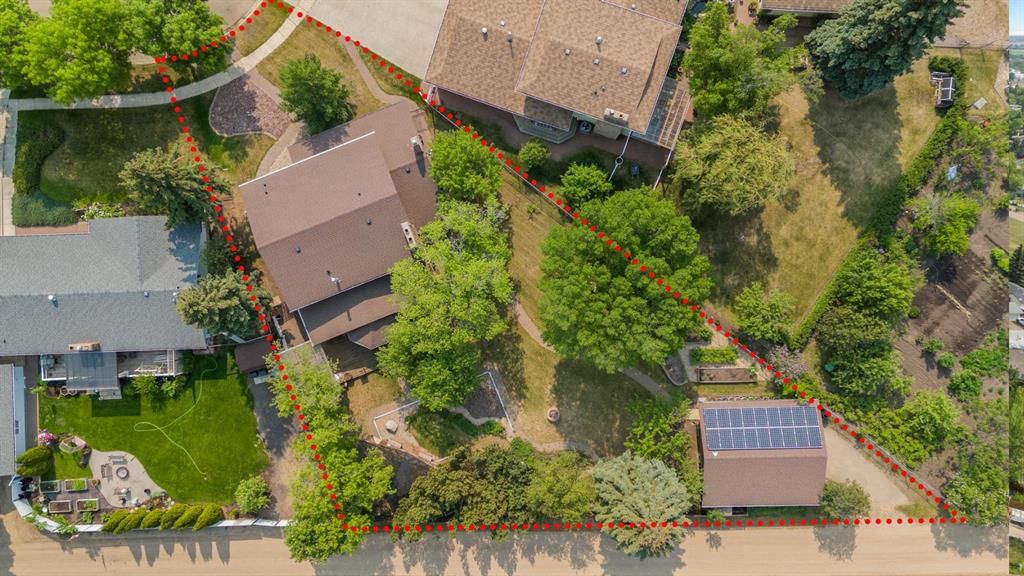
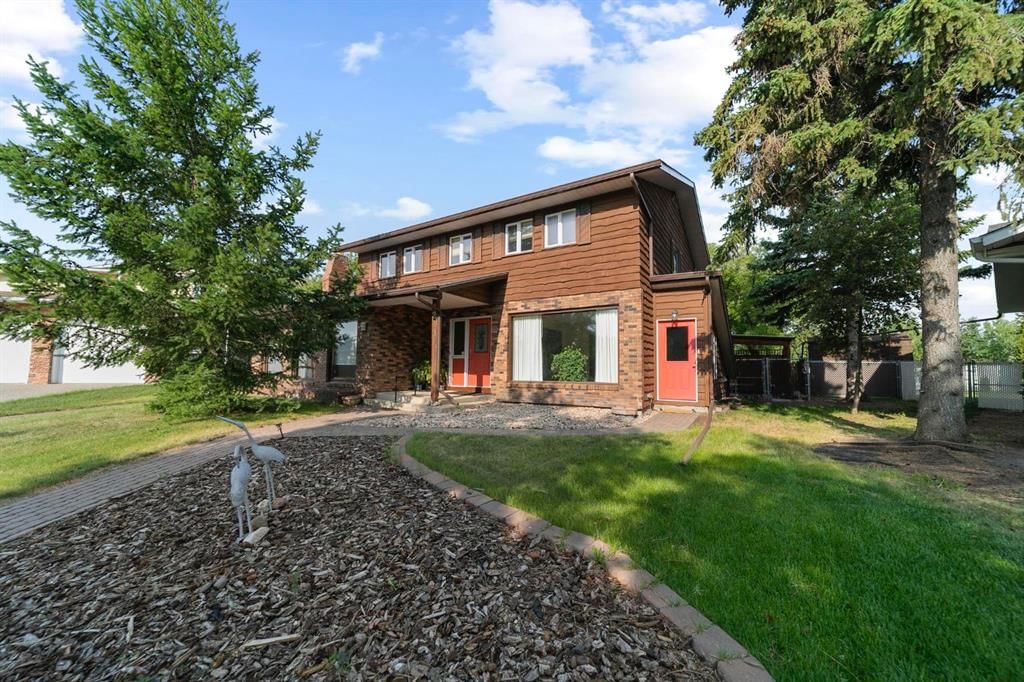
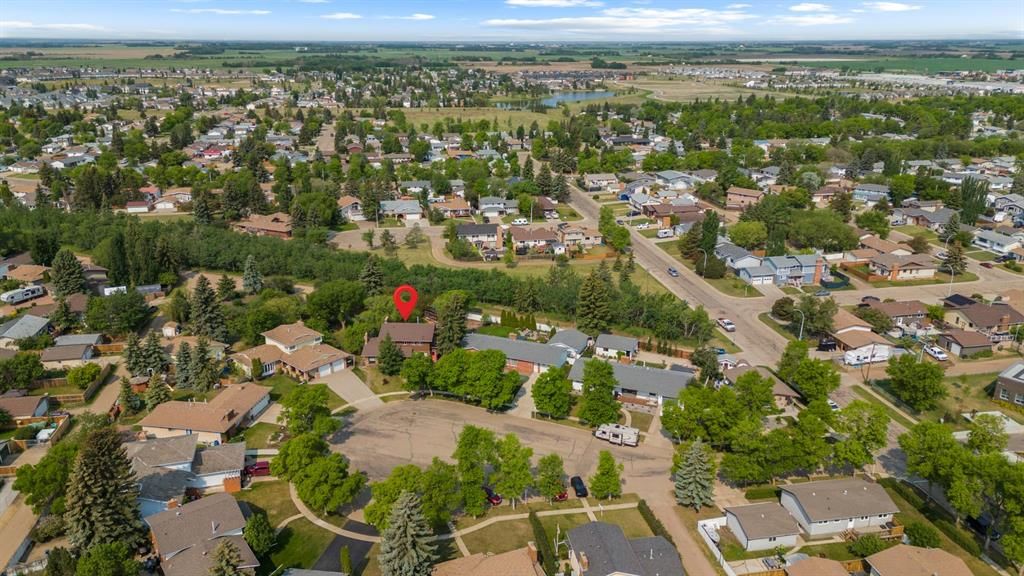
Property Overview
Home Type
Detached
Building Type
House
Lot Size
14810 Sqft
Community
Marler
Beds
5
Heating
Data Unavailable
Full Baths
3
Cooling
Data Unavailable
Half Baths
1
Parking Space(s)
2
Year Built
1974
Property Taxes
$5,532
Days on Market
5
MLS® #
A2228437
Price / Sqft
$240
Land Use
R1
Style
Two Storey
Description
Collapse
Estimated buyer fees
| List price | $640,000 |
| Typical buy-side realtor | $11,600 |
| Bōde | $0 |
| Saving with Bōde | $11,600 |
When you are empowered by Bōde, you don't need an agent to buy or sell your home. For the ultimate buying experience, connect directly with a Bōde seller.
Interior Details
Expand
Flooring
Carpet, Cork Flooring, Hardwood, Vinyl Plank
Heating
See Home Description
Number of fireplaces
2
Basement details
Finished
Basement features
Full
Appliances included
Dishwasher, Refrigerator, Stove(s)
Exterior Details
Expand
Exterior
Brick, Wood Siding
Number of finished levels
2
Construction type
Wood Frame
Roof type
Asphalt Shingles
Foundation type
Concrete
More Information
Expand
Property
Community features
Park, Schools Nearby, Sidewalks, Street Lights
Multi-unit property?
Data Unavailable
HOA fee includes
See Home Description
Parking
Parking space included
Yes
Total parking
2
Parking features
Double Garage Detached
This REALTOR.ca listing content is owned and licensed by REALTOR® members of The Canadian Real Estate Association.
