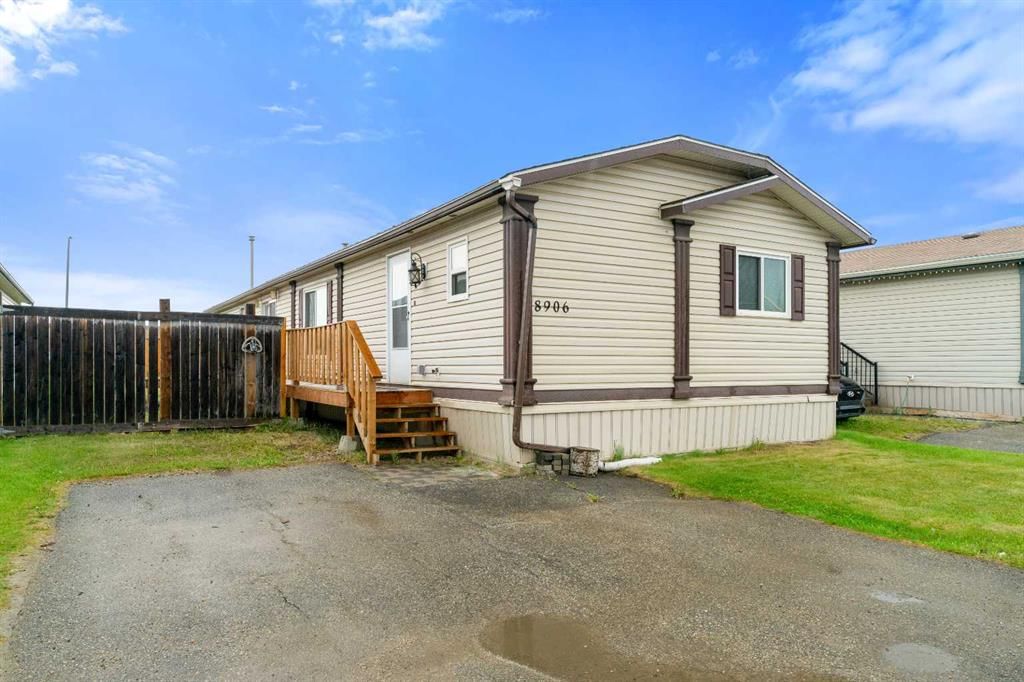8906 91 Street, Grande Prairie, AB T8X0C4
Property Overview
Home Type
Detached
Building Type
House
Lot Size
4356 Sqft
Community
MH - Creekside
Beds
3
Heating
Data Unavailable
Full Baths
2
Cooling
Data Unavailable
Parking Space(s)
2
Year Built
2007
Property Taxes
$2,393
Days on Market
6
MLS® #
A2230122
Price / Sqft
$171
Land Use
MHC
Description
Collapse
Estimated buyer fees
| List price | $259,800 |
| Typical buy-side realtor | $5,897 |
| Bōde | $0 |
| Saving with Bōde | $5,897 |
When you are empowered by Bōde, you don't need an agent to buy or sell your home. For the ultimate buying experience, connect directly with a Bōde seller.
Interior Details
Expand
Flooring
Laminate Flooring, Vinyl Plank
Heating
See Home Description
Basement details
None
Basement features
None
Exterior Details
Expand
Exterior
See Home Description
Construction type
See Home Description
Roof type
Asphalt Shingles
Foundation type
Piling
More Information
Expand
Property
Community features
Schools Nearby, Shopping Nearby, Sidewalks, Street Lights
Multi-unit property?
Data Unavailable
HOA fee includes
See Home Description
Parking
Parking space included
Yes
Total parking
2
Parking features
Parking Pad
This REALTOR.ca listing content is owned and licensed by REALTOR® members of The Canadian Real Estate Association.

