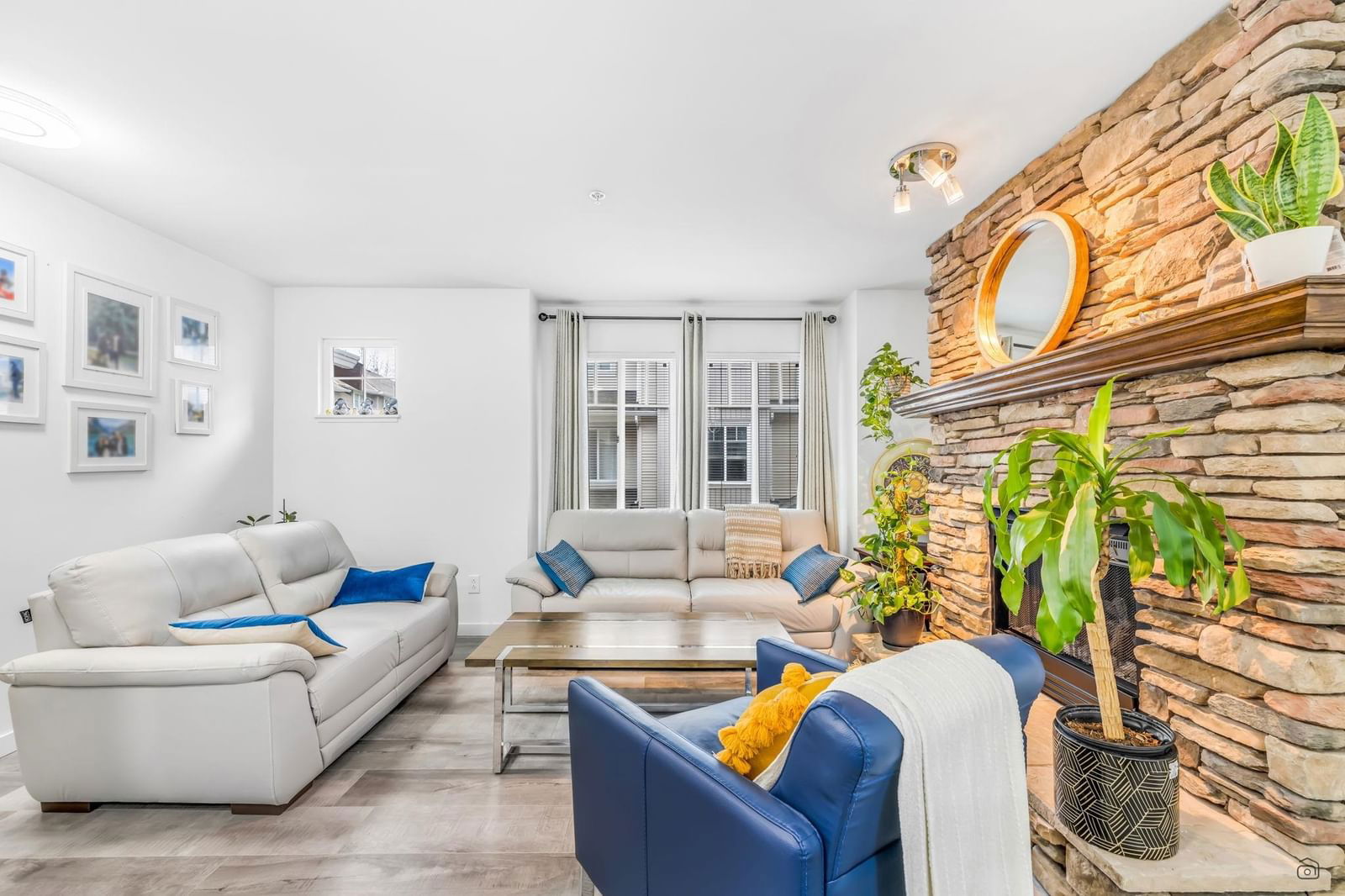#29 12711 64 Avenue, Surrey, BC V3W1X1
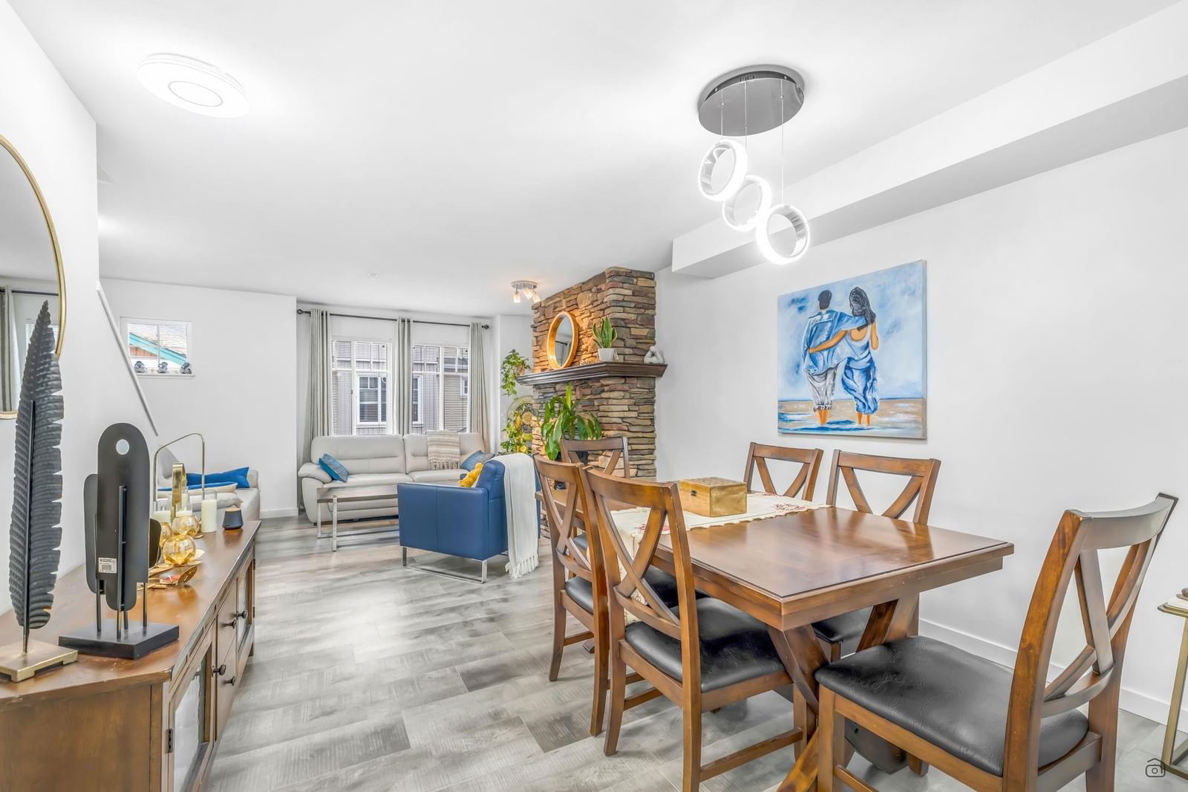
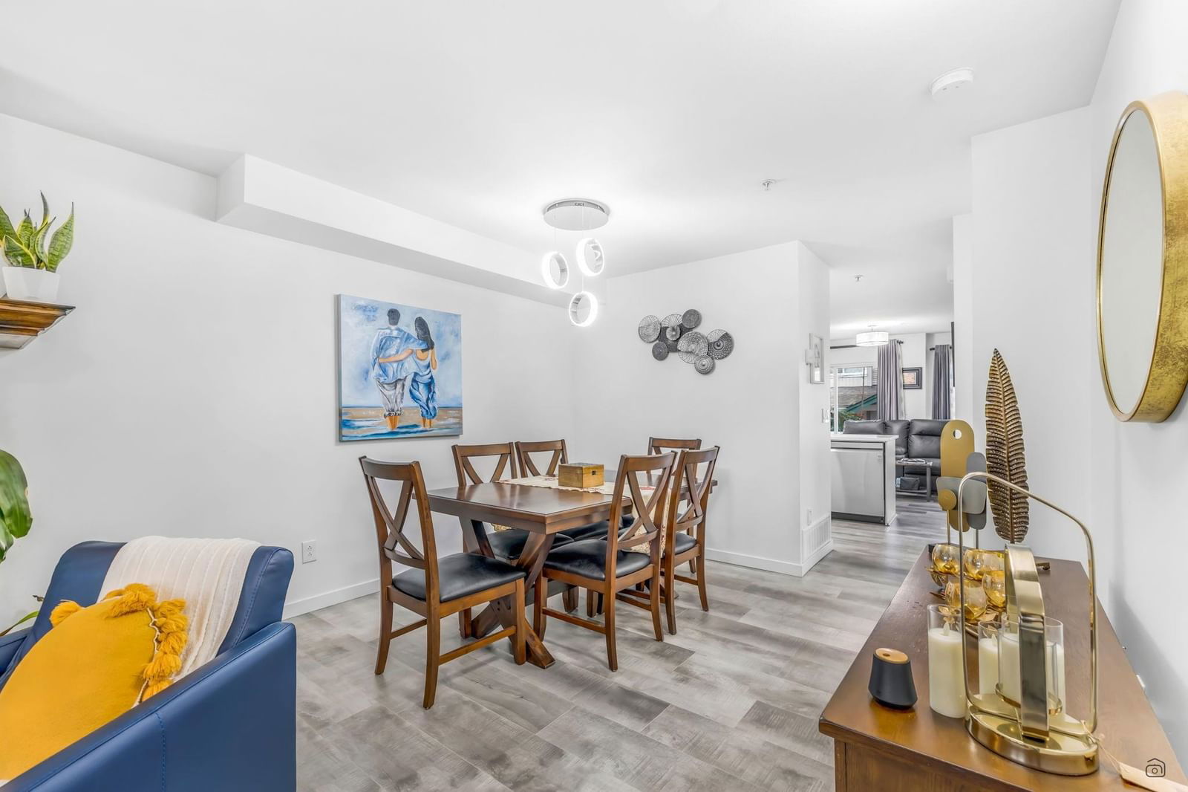
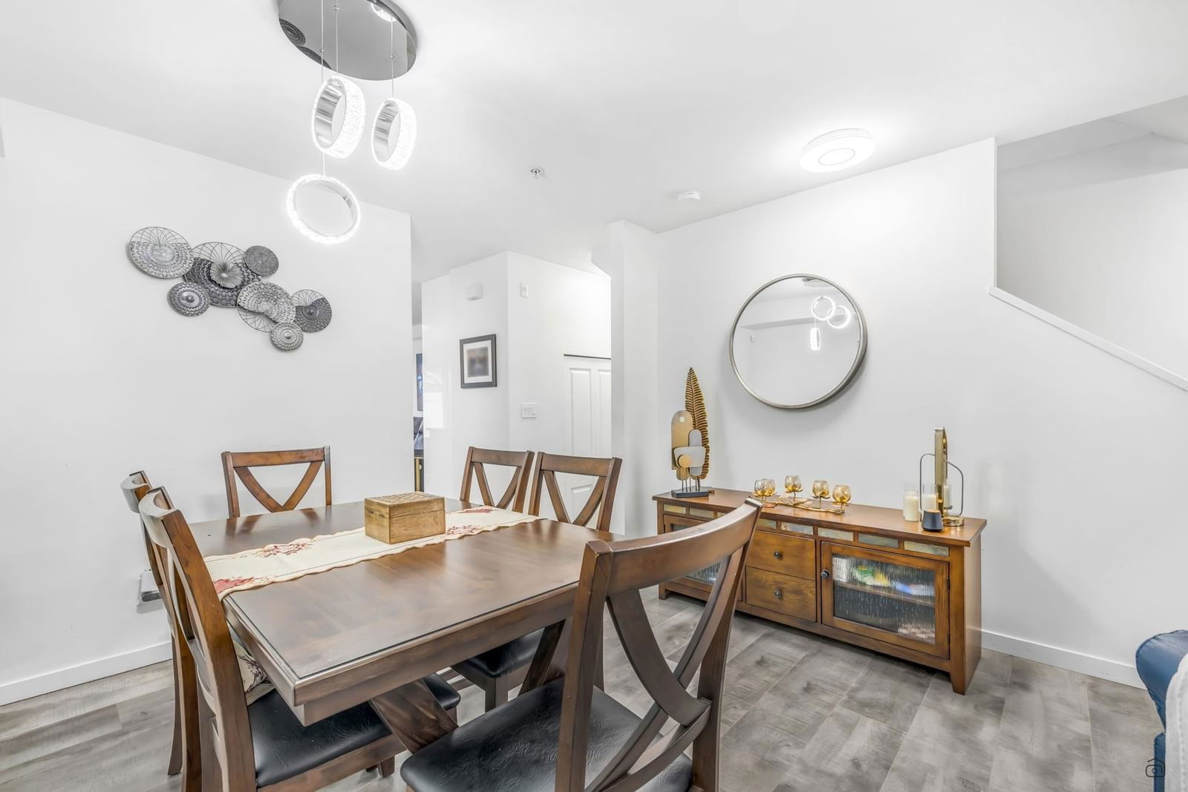
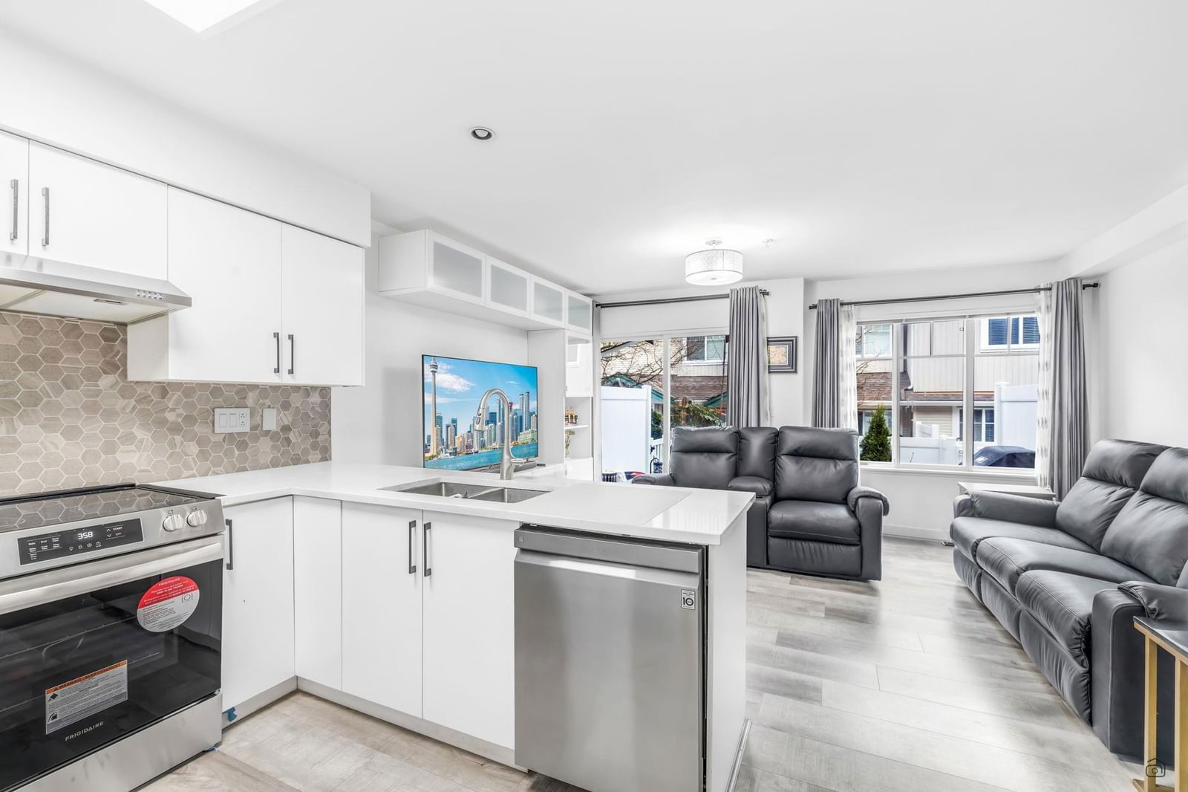
Property Overview
Home Type
Row / Townhouse
Community
West Newton
Beds
3
Heating
Data Unavailable
Full Baths
2
Cooling
Data Unavailable
Parking Space(s)
2
Year Built
2004
Property Taxes
$3,499
Days on Market
21
MLS® #
R3006372
Price / Sqft
$403
Land Use
RM30
Style
Three Storey
Description
Collapse
Estimated buyer fees
| List price | $809,000 |
| Typical buy-side realtor | $11,374 |
| Bōde | $0 |
| Saving with Bōde | $11,374 |
When you are empowered by Bōde, you don't need an agent to buy or sell your home. For the ultimate buying experience, connect directly with a Bōde seller.
Interior Details
Expand
Flooring
Laminate Flooring
Heating
See Home Description
Number of fireplaces
1
Basement details
Partly Finished
Basement features
Part
Appliances included
Dishwasher, Refrigerator, Electric Stove
Exterior Details
Expand
Exterior
Vinyl Siding
Exterior features
Frame - Wood
Construction type
See Home Description
Roof type
Asphalt Shingles
Foundation type
Concrete
More Information
Expand
Property
Community features
Shopping Nearby
Multi-unit property?
Data Unavailable
HOA fee includes
See Home Description
Strata Details
Strata type
Unsure
Strata fee
$433 / month
Strata fee includes
Landscape & Snow Removal, Water / Sewer
Animal Policy
No pets
Parking
Parking space included
Yes
Total parking
2
Parking features
No Garage
This REALTOR.ca listing content is owned and licensed by REALTOR® members of The Canadian Real Estate Association.
