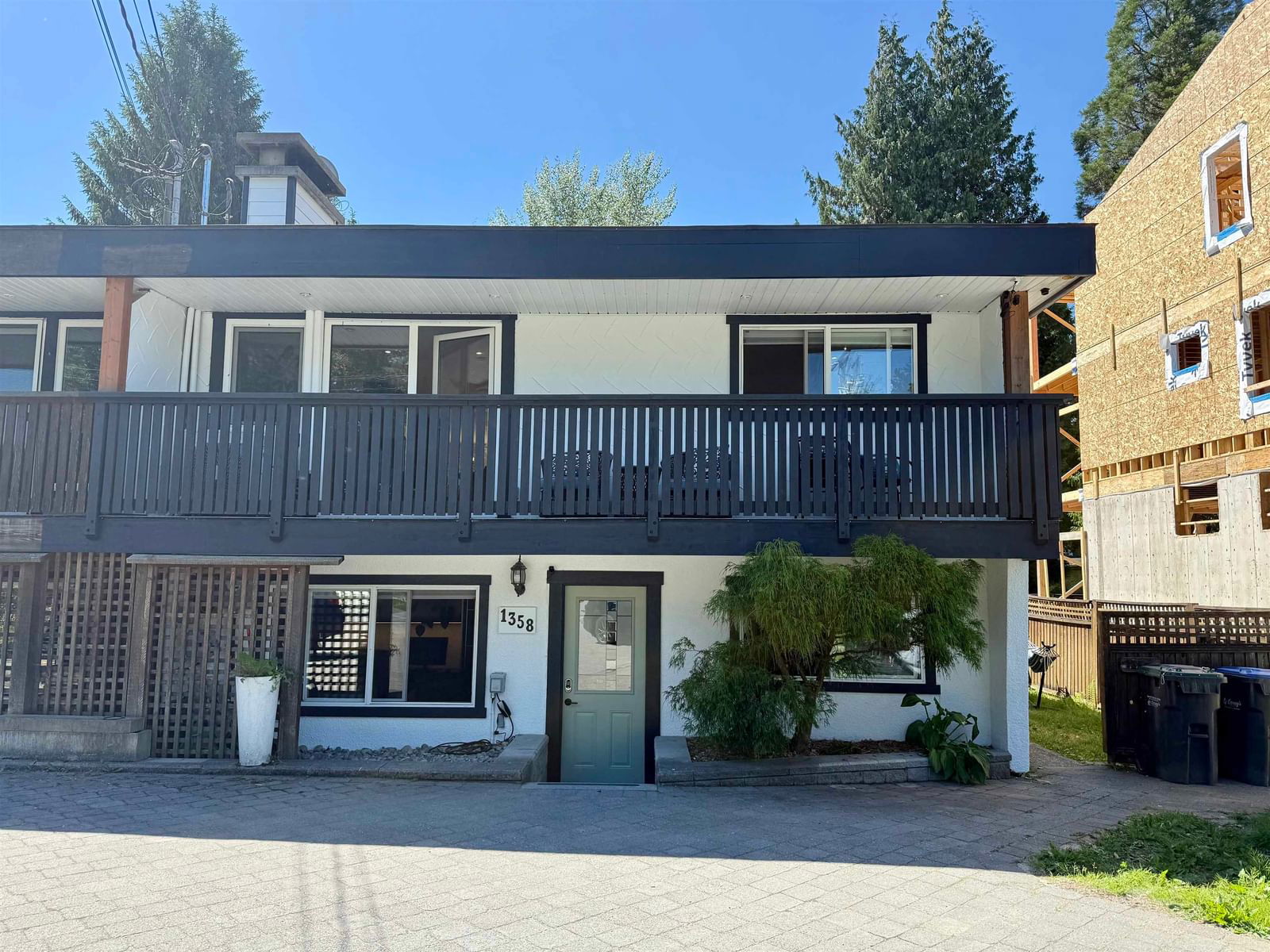1358 Judd Road, Squamish, BC V0N1H0
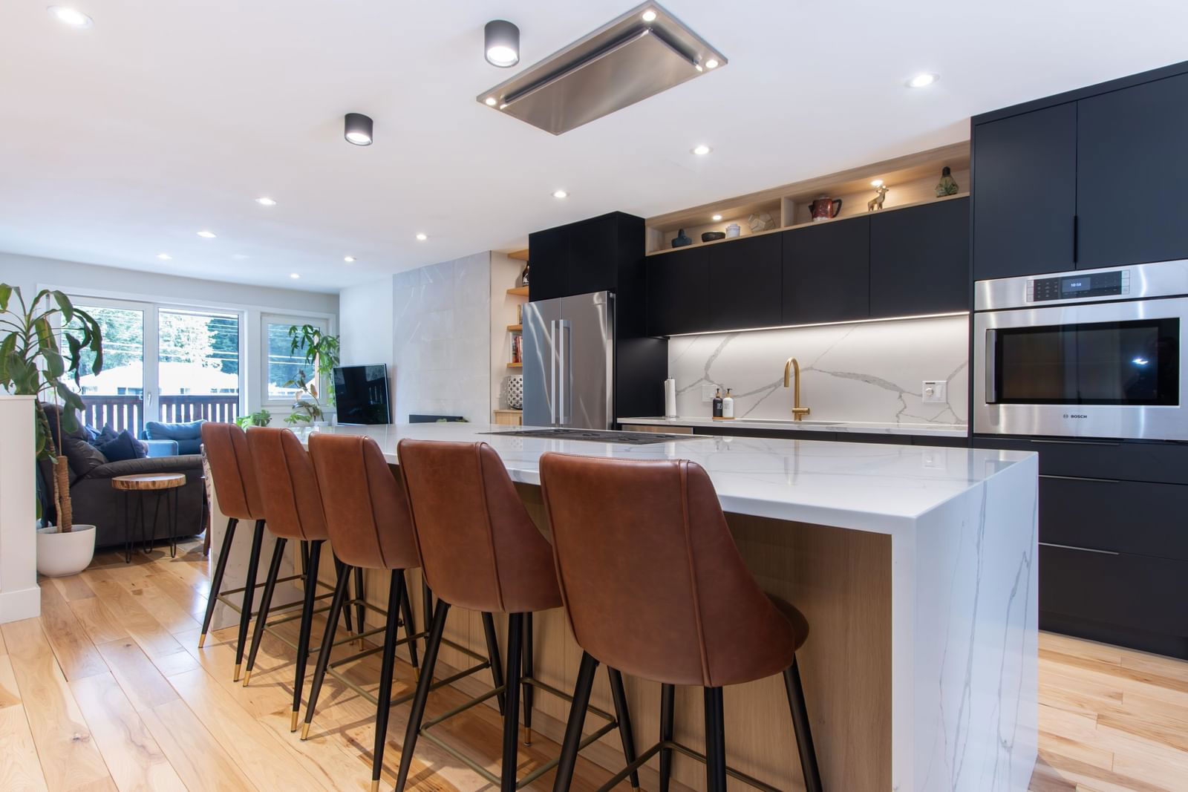
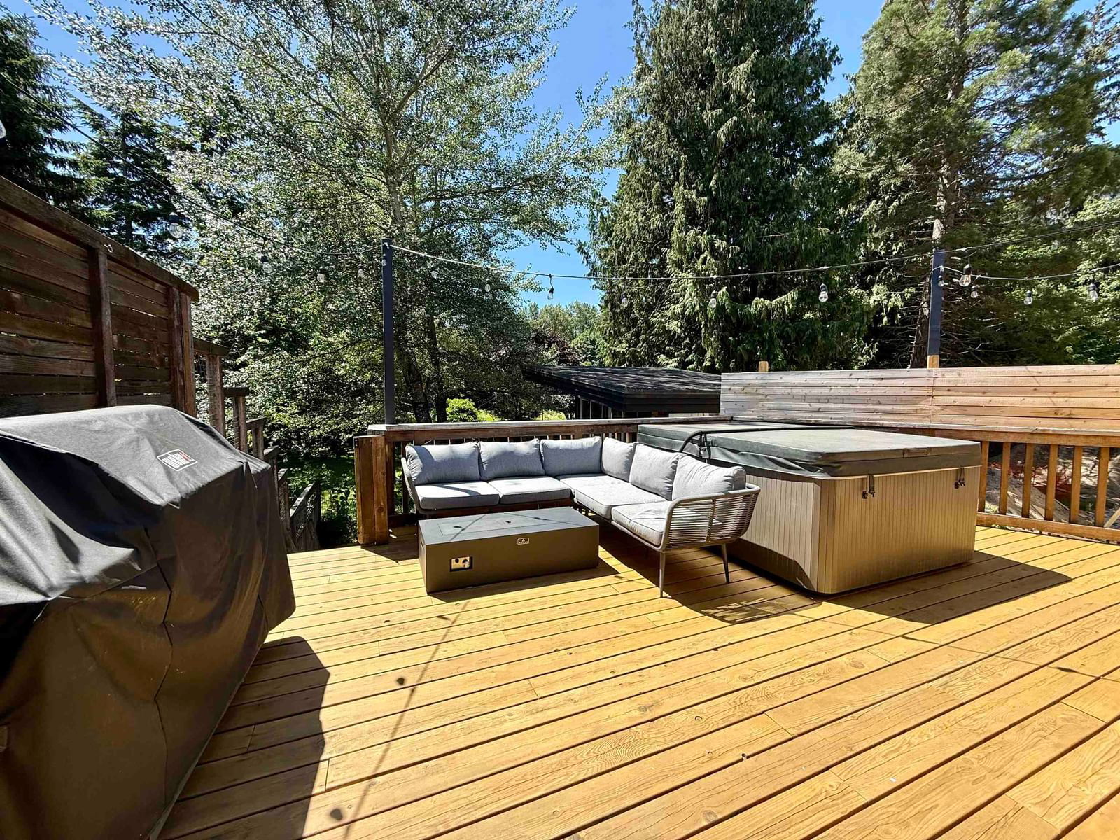
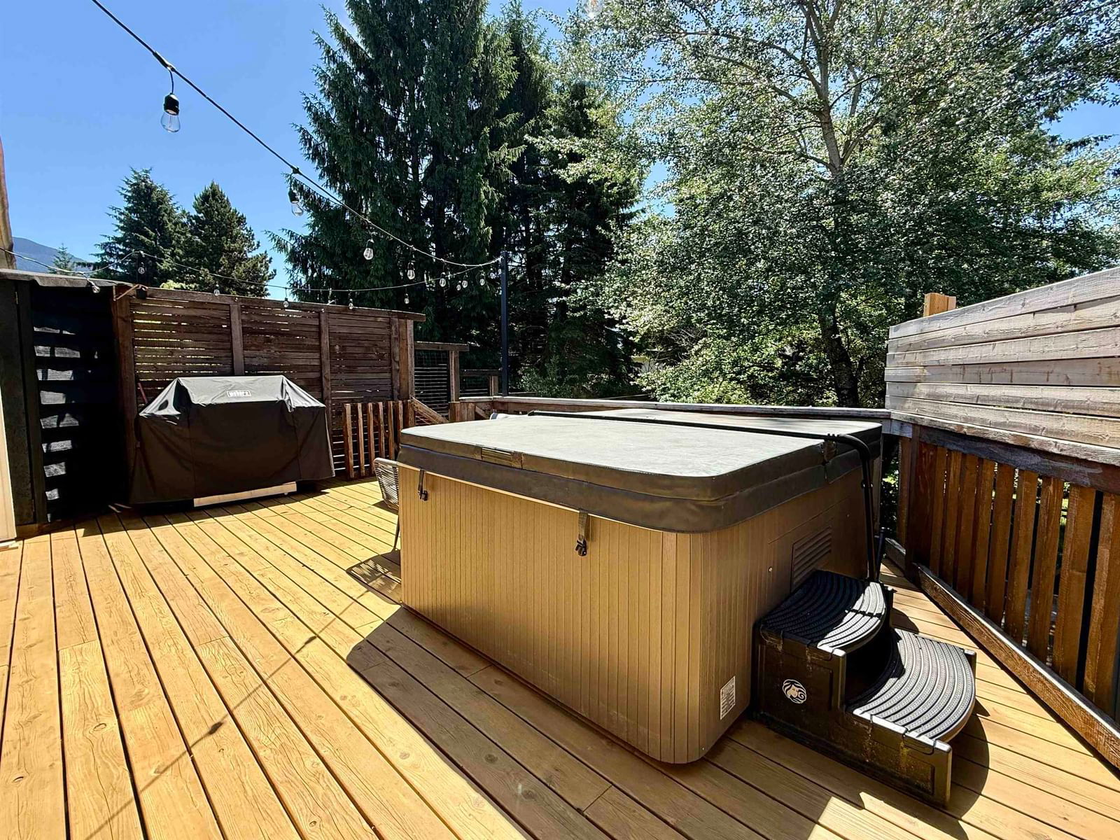
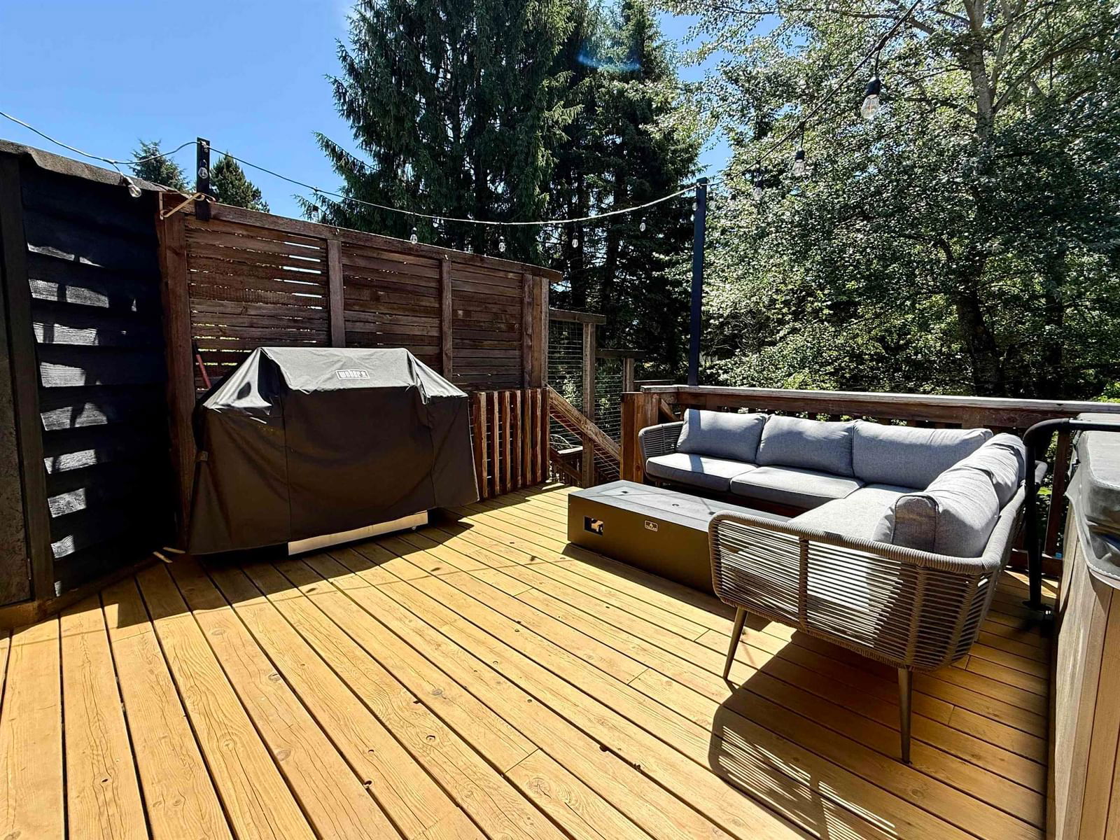
Property Overview
Home Type
Semi-Detached
Building Type
Half Duplex
Community
Brackendale
Beds
5
Heating
Electric, Natural Gas
Full Baths
4
Cooling
Air Conditioning (Central), Air Conditioning (Wall Unit(s))
Parking Space(s)
4
Year Built
1974
Property Taxes
$4,050
Days on Market
19
MLS® #
R3008341
Price / Sqft
$679
Land Use
RS-2
Style
Two Storey
Description
Collapse
Estimated buyer fees
| List price | $1,379,000 |
| Typical buy-side realtor | $17,929 |
| Bōde | $0 |
| Saving with Bōde | $17,929 |
When you are empowered by Bōde, you don't need an agent to buy or sell your home. For the ultimate buying experience, connect directly with a Bōde seller.
Interior Details
Expand
Flooring
Hardwood, Carpet
Heating
Wood Stove
Cooling
Air Conditioning (Central), Air Conditioning (Wall Unit(s))
Number of fireplaces
1
Basement details
Finished
Basement features
Full
Appliances included
Dishwasher, Refrigerator, Electric Stove
Exterior Details
Expand
Exterior
Stucco, Wood Siding
Number of finished levels
2
Exterior features
Frame - Wood
Construction type
Wood Frame
Roof type
Asphalt Shingles
Foundation type
Concrete
More Information
Expand
Property
Community features
None
Multi-unit property?
Data Unavailable
HOA fee includes
See Home Description
Strata Details
Strata type
Unsure
Strata fee includes
See Home Description
Animal Policy
No pets
Parking
Parking space included
Yes
Total parking
4
Parking features
No Garage
This REALTOR.ca listing content is owned and licensed by REALTOR® members of The Canadian Real Estate Association.
