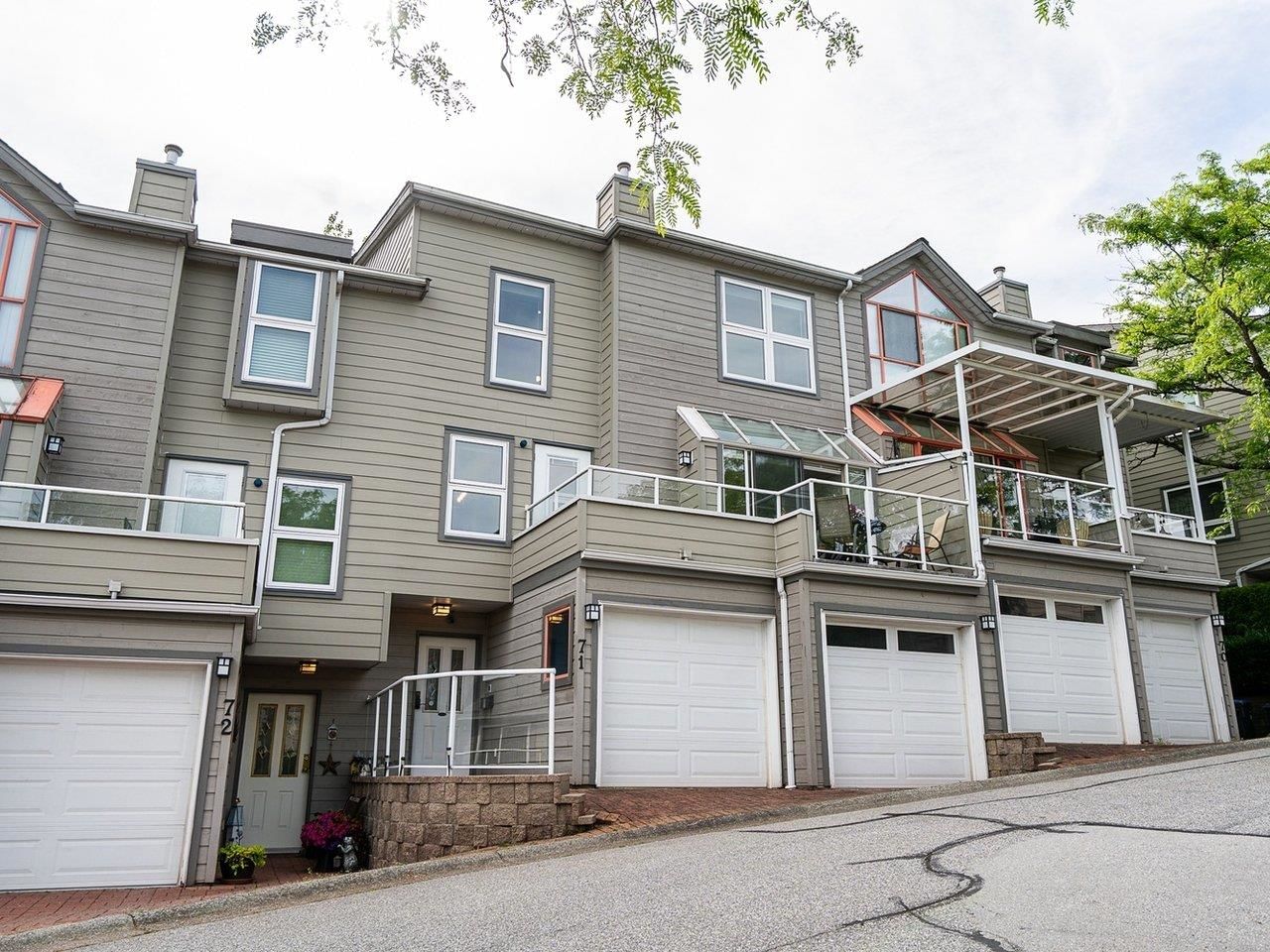#71 323 Governors Court, New Westminster, BC V3L5S6
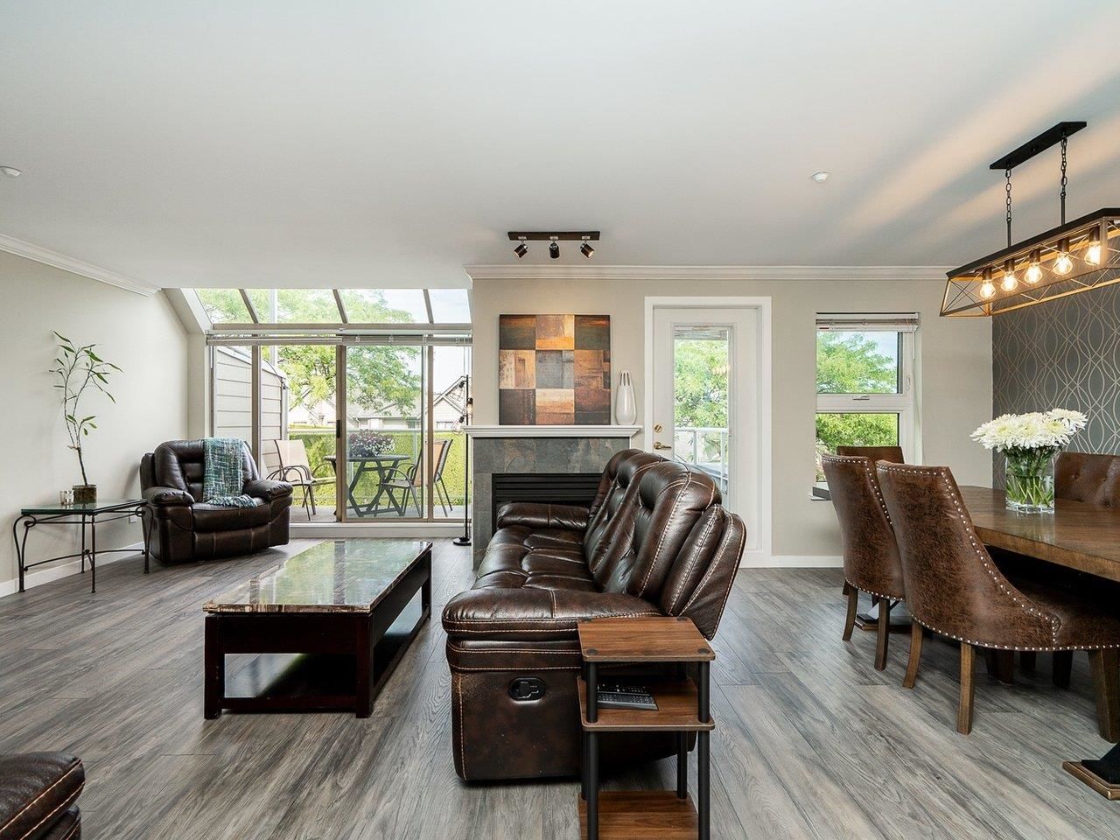
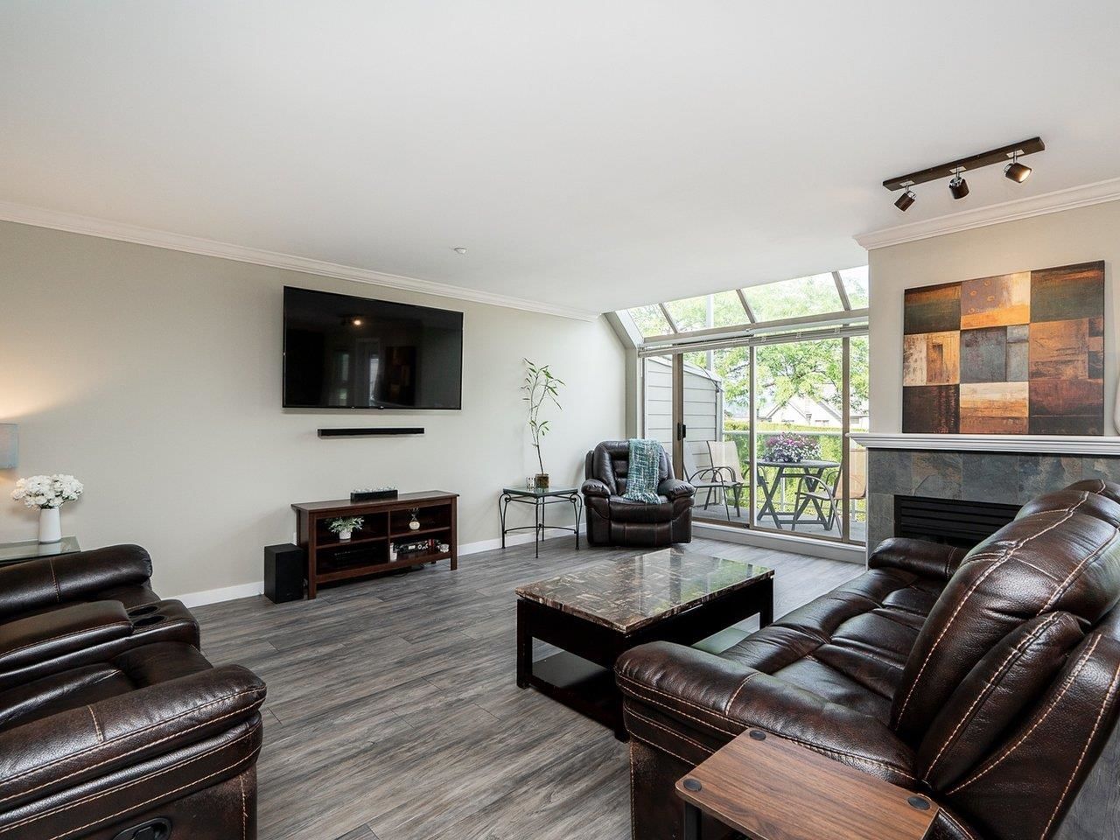
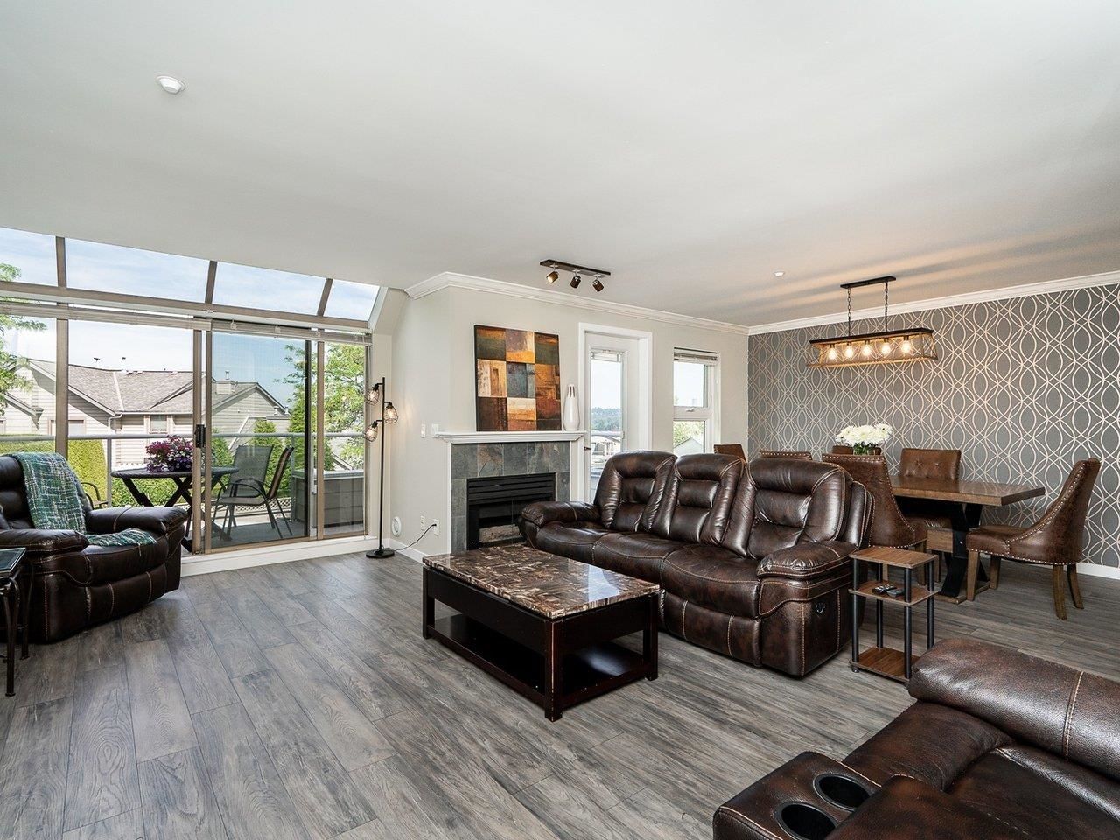
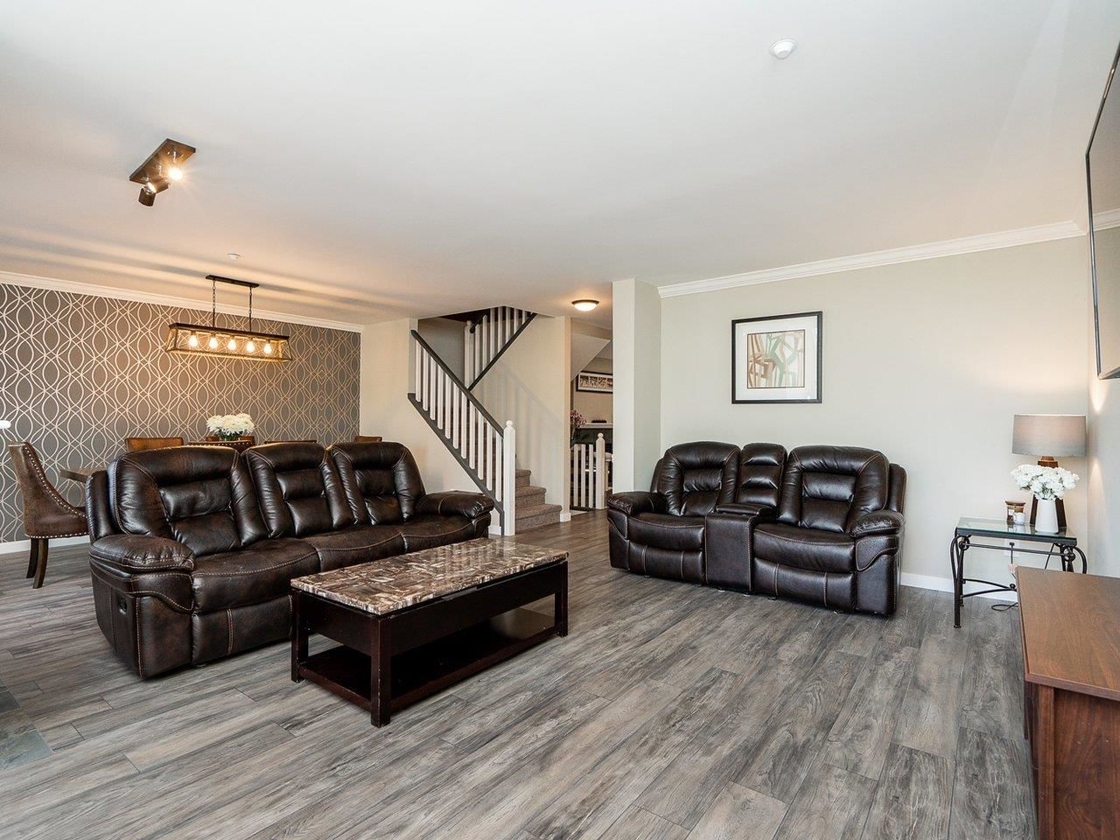
Property Overview
Home Type
Row / Townhouse
Community
Fraserview NW
Beds
3
Heating
Natural Gas
Full Baths
2
Cooling
Data Unavailable
Half Baths
1
Parking Space(s)
2
Year Built
1994
Property Taxes
$3,650
Days on Market
13
MLS® #
R3010431
Price / Sqft
$484
Land Use
RT-2A
Style
Three Storey
Description
Collapse
Estimated buyer fees
| List price | $1,078,000 |
| Typical buy-side realtor | $14,467 |
| Bōde | $0 |
| Saving with Bōde | $14,467 |
When you are empowered by Bōde, you don't need an agent to buy or sell your home. For the ultimate buying experience, connect directly with a Bōde seller.
Interior Details
Expand
Flooring
Laminate Flooring, Carpet
Heating
Hot Water
Number of fireplaces
2
Basement details
None
Basement features
None
Appliances included
Dishwasher, Refrigerator, Electric Stove
Exterior Details
Expand
Exterior
Hardie Cement Fiber Board, Wood Siding
Exterior features
Frame - Wood
Construction type
Wood Frame
Roof type
Asphalt Shingles
Foundation type
Concrete
More Information
Expand
Property
Community features
Shopping Nearby
Multi-unit property?
Data Unavailable
HOA fee includes
See Home Description
Strata Details
Strata type
Unsure
Strata fee
$771 / month
Strata fee includes
See Home Description
Animal Policy
No pets
Parking
Parking space included
Yes
Total parking
2
Parking features
No Garage
This REALTOR.ca listing content is owned and licensed by REALTOR® members of The Canadian Real Estate Association.
