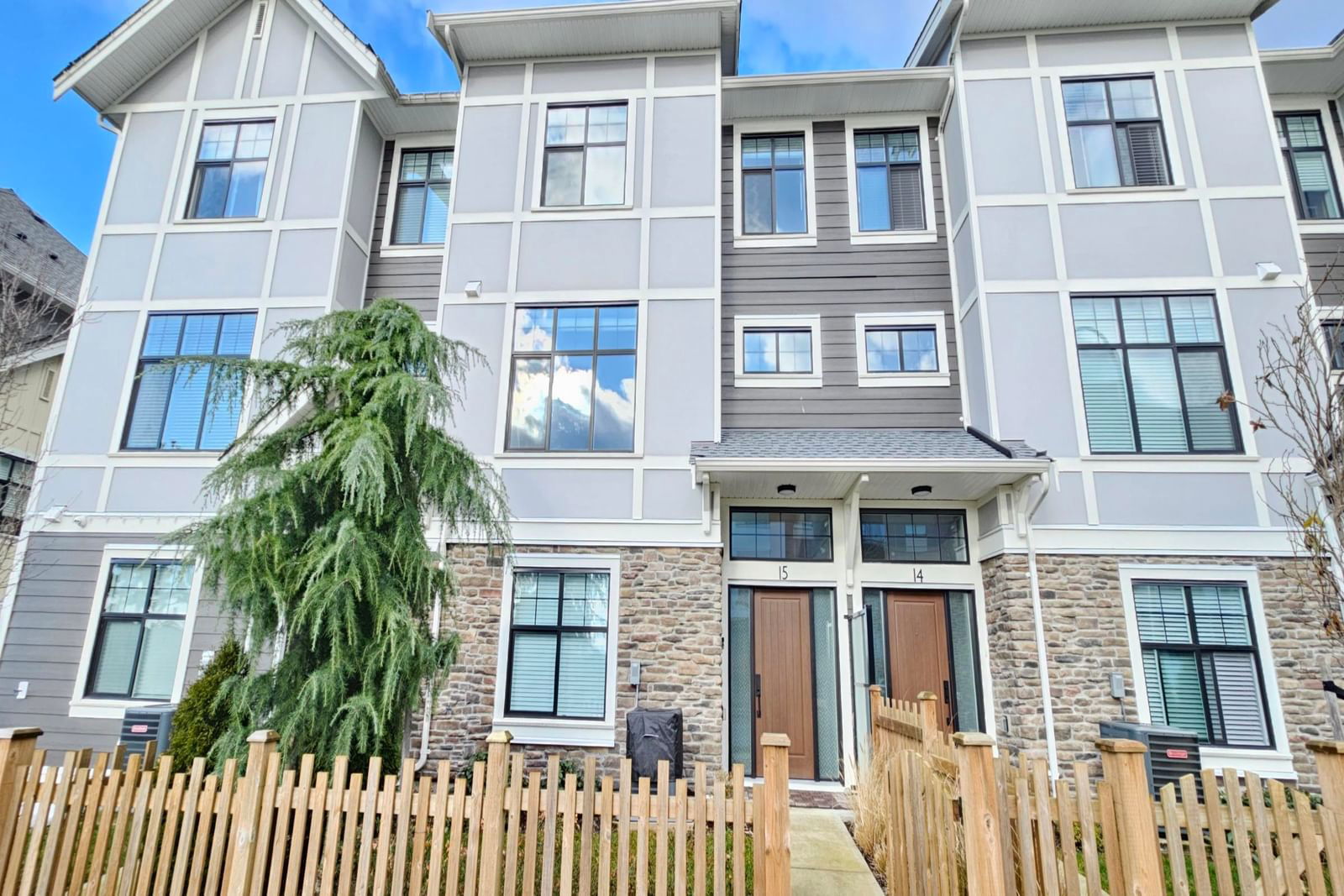#15 20327 72b Avenue, Langley, BC V2Y4J6
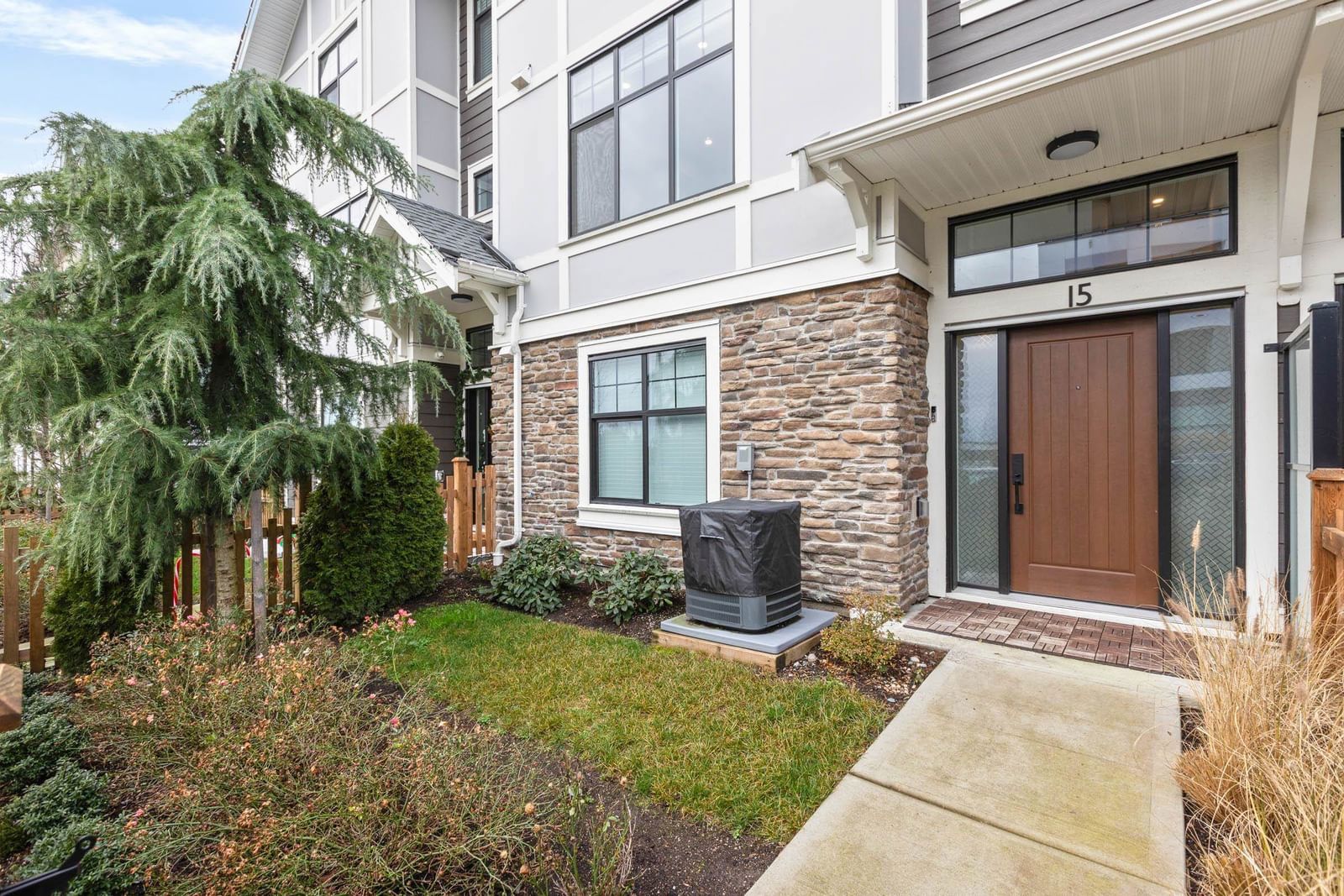
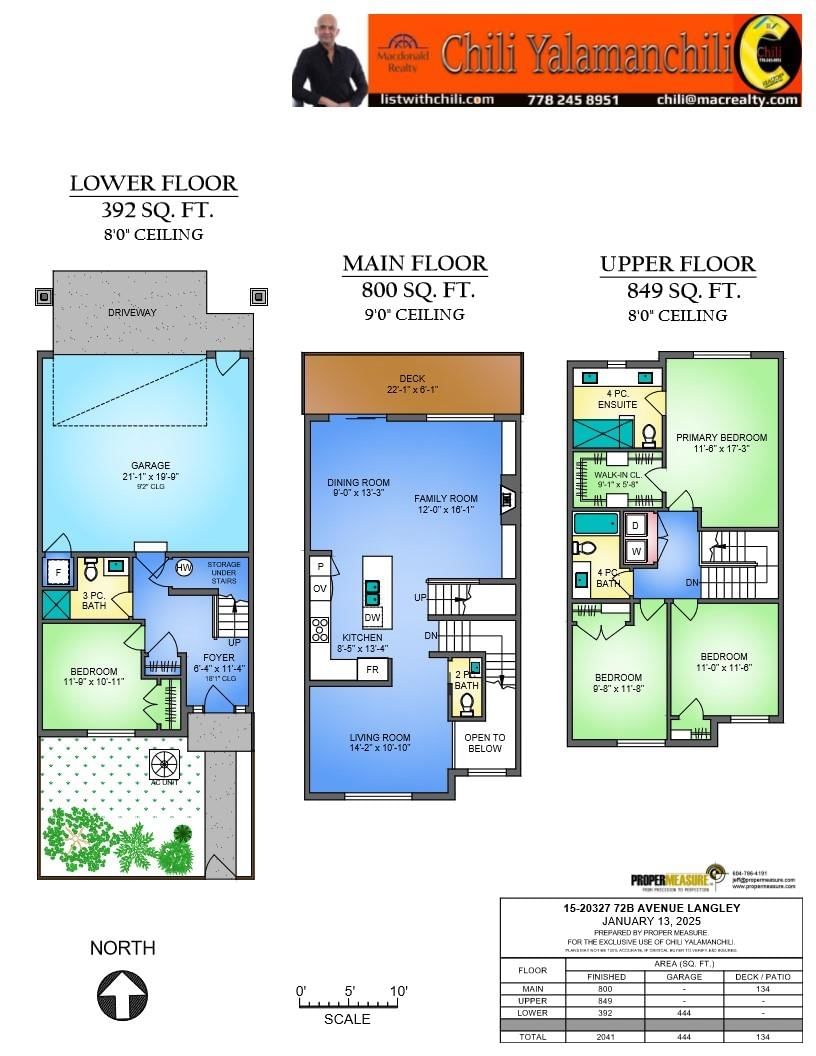
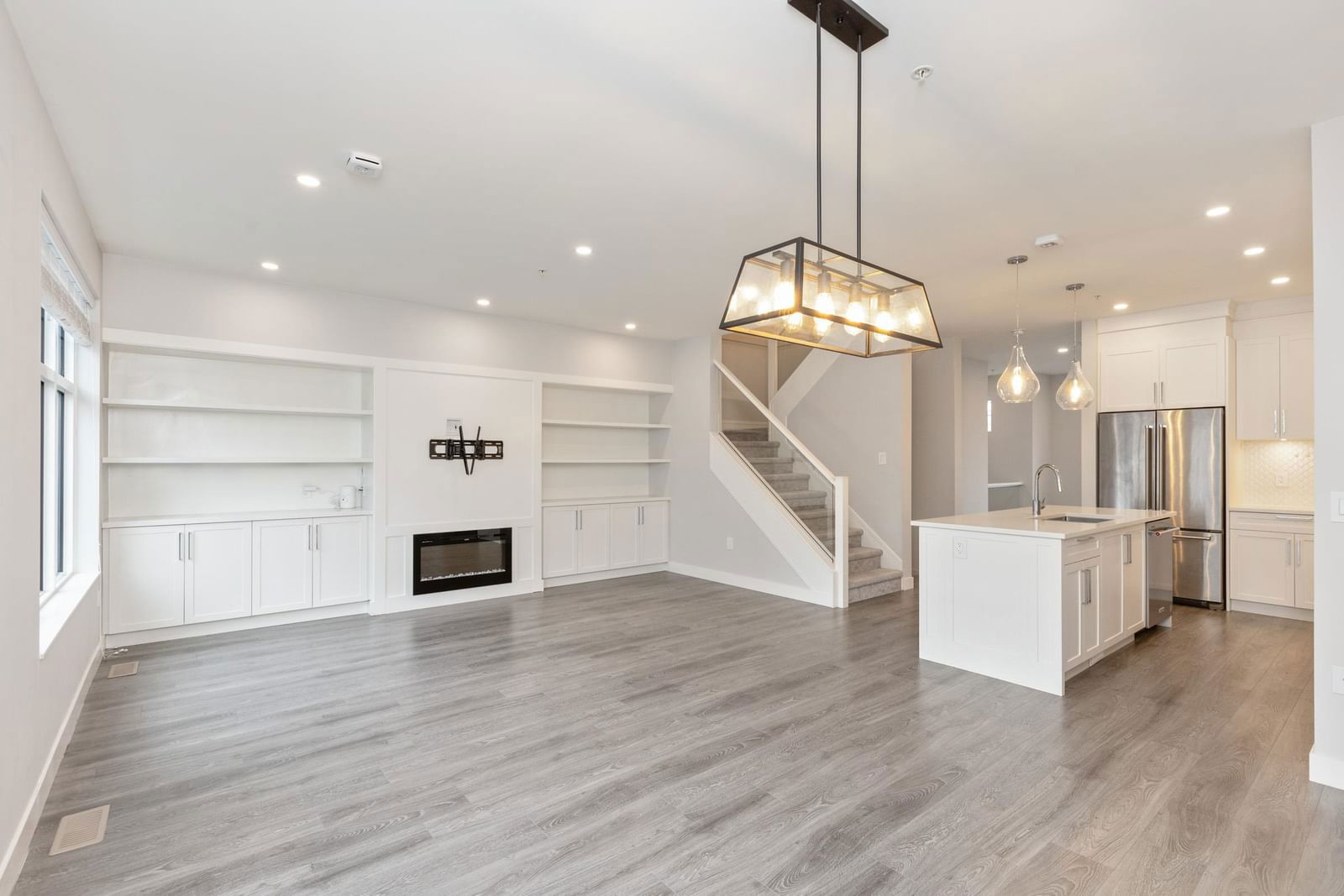
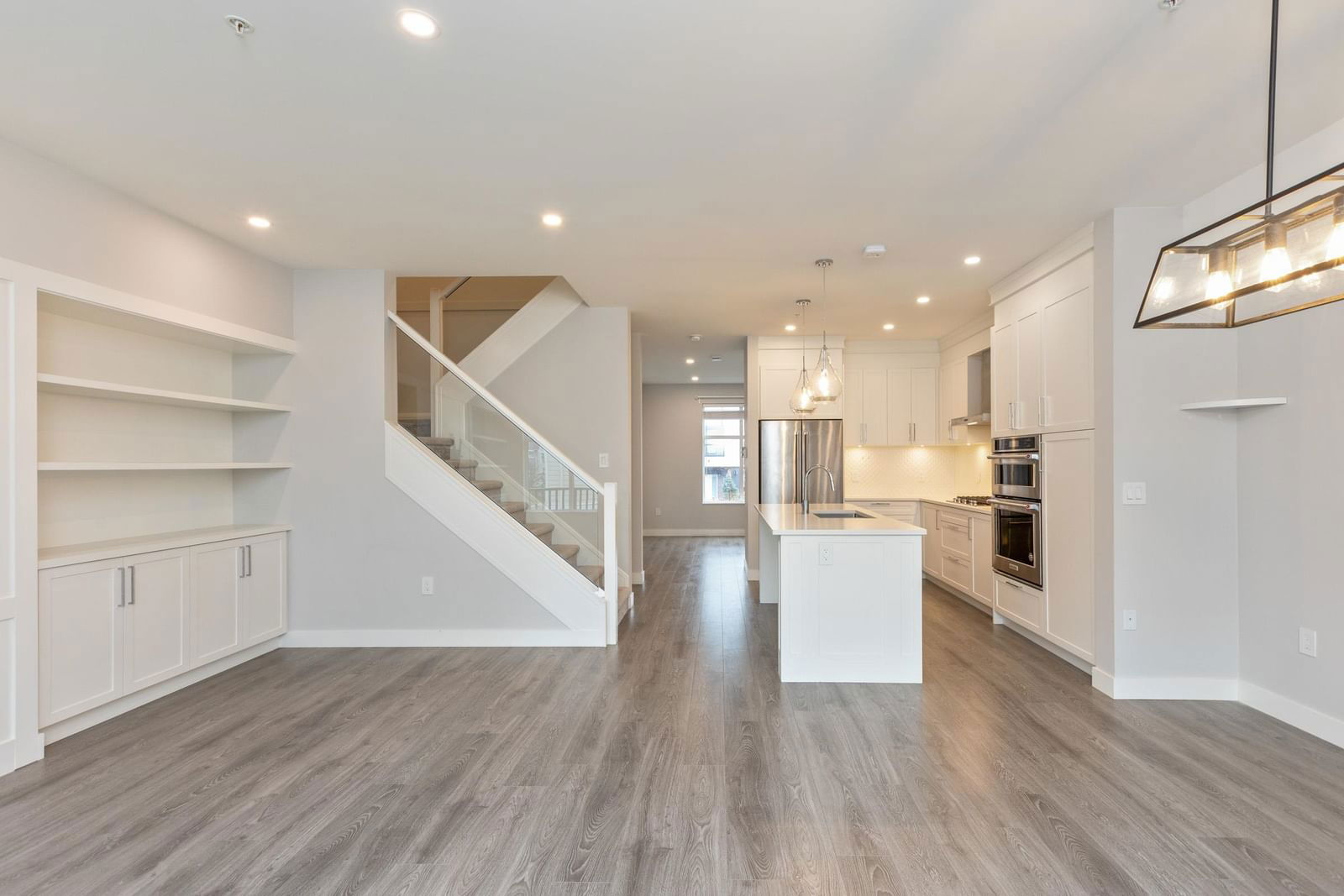
Property Overview
Home Type
Row / Townhouse
Community
Willoughby Heights
Beds
4
Heating
Data Unavailable
Full Baths
3
Cooling
Air Conditioning (Central), Air Conditioning (Wall Unit(s))
Half Baths
1
Parking Space(s)
2
Year Built
2021
Property Taxes
$5,124
Days on Market
60
MLS® #
R2991786
Price / Sqft
$563
Land Use
CD-124
Style
Three Storey
Description
Collapse
Estimated buyer fees
| List price | $1,149,000 |
| Typical buy-side realtor | $15,284 |
| Bōde | $0 |
| Saving with Bōde | $15,284 |
When you are empowered by Bōde, you don't need an agent to buy or sell your home. For the ultimate buying experience, connect directly with a Bōde seller.
Interior Details
Expand
Flooring
Laminate Flooring, Carpet
Heating
See Home Description
Cooling
Air Conditioning (Central), Air Conditioning (Wall Unit(s))
Number of fireplaces
1
Basement details
None
Basement features
None
Appliances included
Trash Compactor, Dishwasher, Refrigerator, Electric Stove, Microwave, Double Oven
Exterior Details
Expand
Exterior
Hardie Cement Fiber Board
Exterior features
Frame - Wood
Construction type
See Home Description
Roof type
Asphalt Shingles
Foundation type
Concrete
More Information
Expand
Property
Community features
Shopping Nearby
Multi-unit property?
Data Unavailable
HOA fee includes
See Home Description
Strata Details
Strata type
Unsure
Strata fee
$308 / month
Strata fee includes
Landscape & Snow Removal
Animal Policy
No pets
Parking
Parking space included
Yes
Total parking
2
Parking features
No Garage
This REALTOR.ca listing content is owned and licensed by REALTOR® members of The Canadian Real Estate Association.
