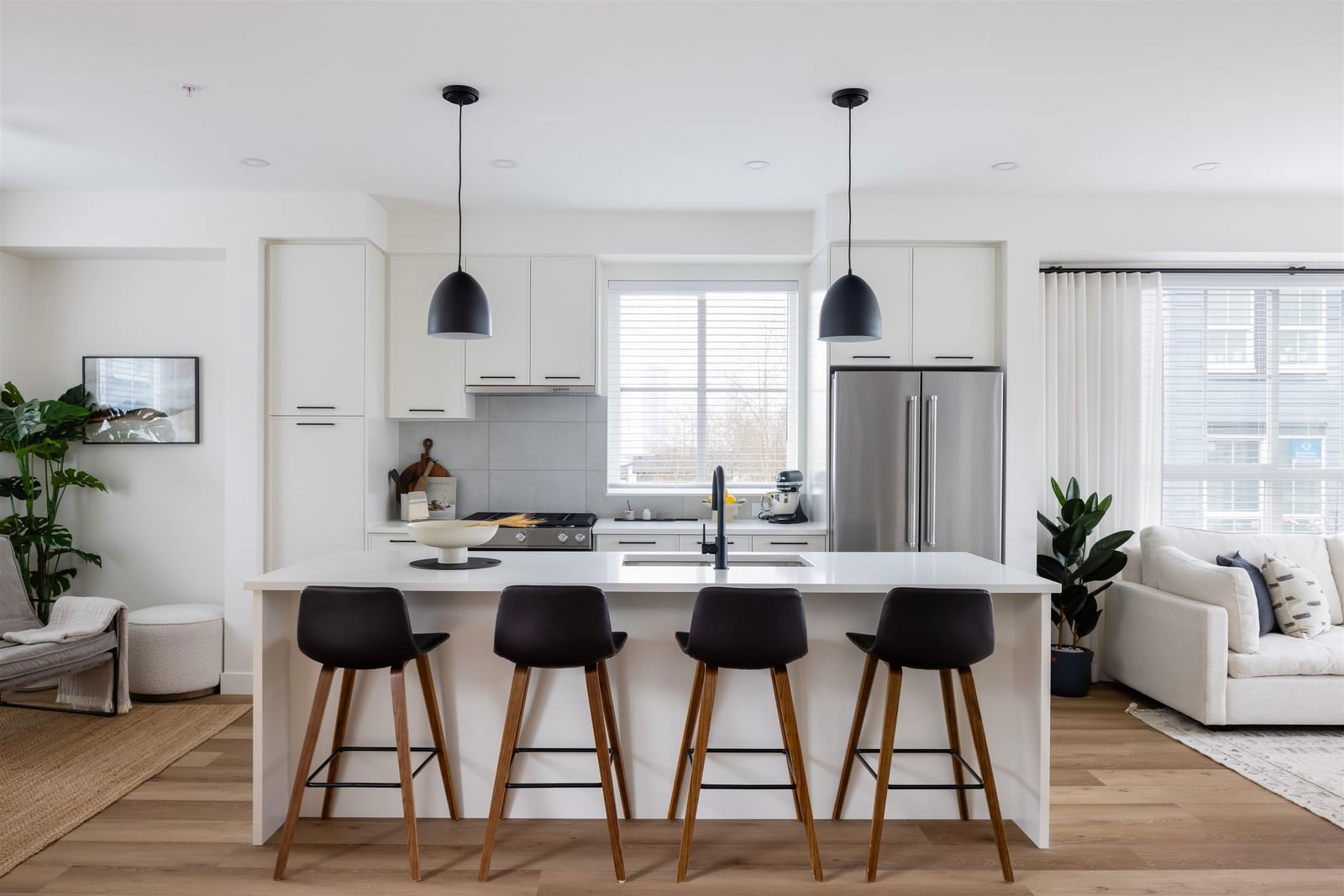#13 8120 200a Street, Langley, BC V0V0V0
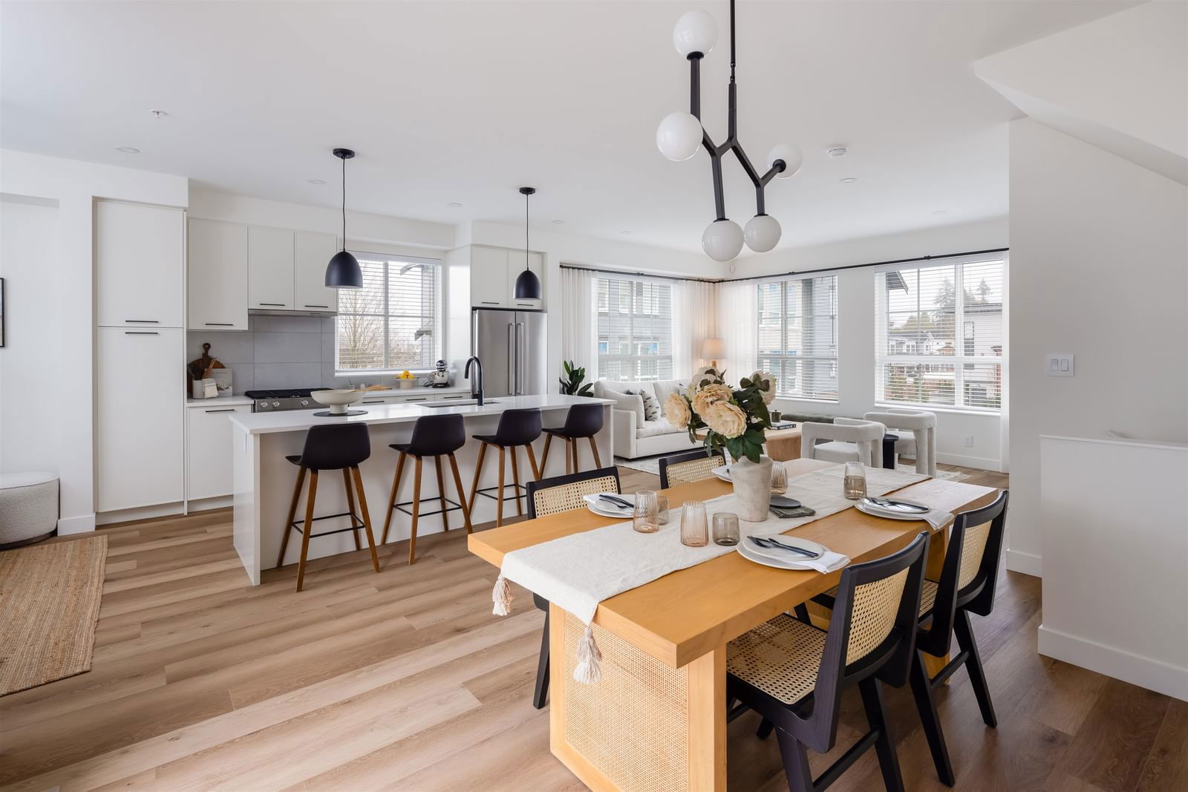
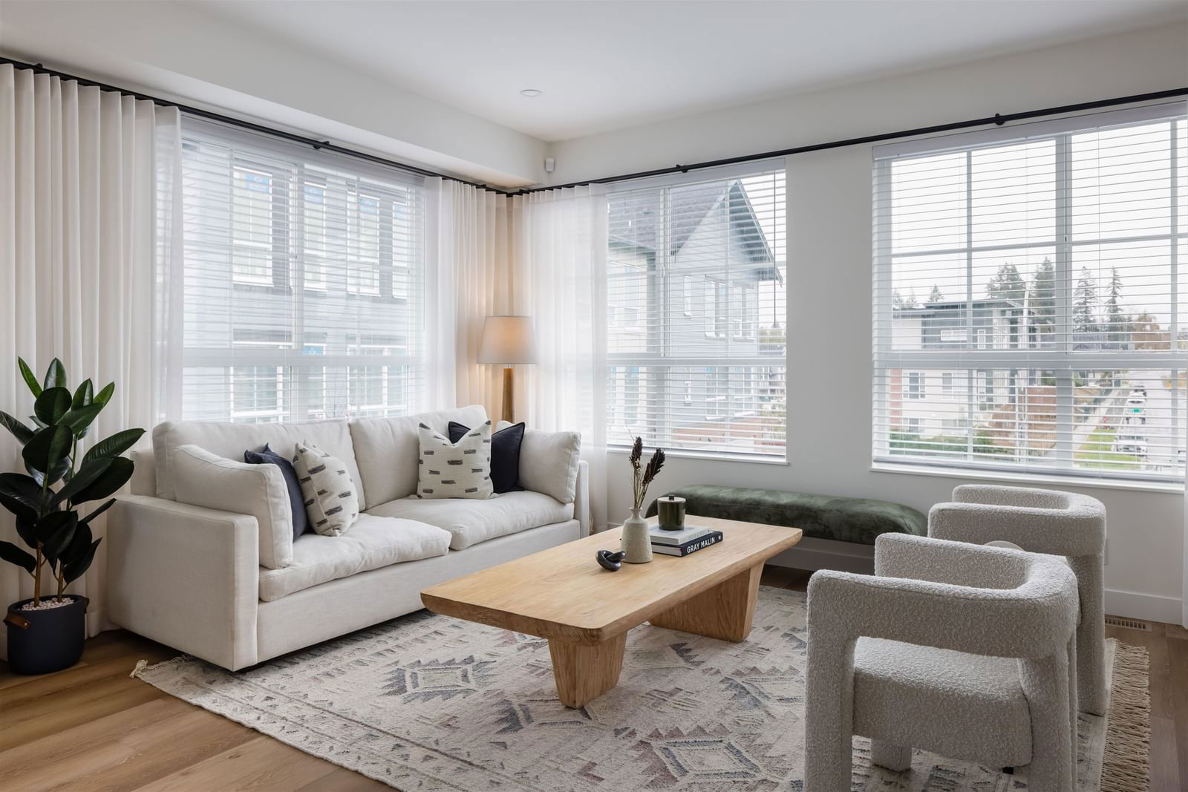
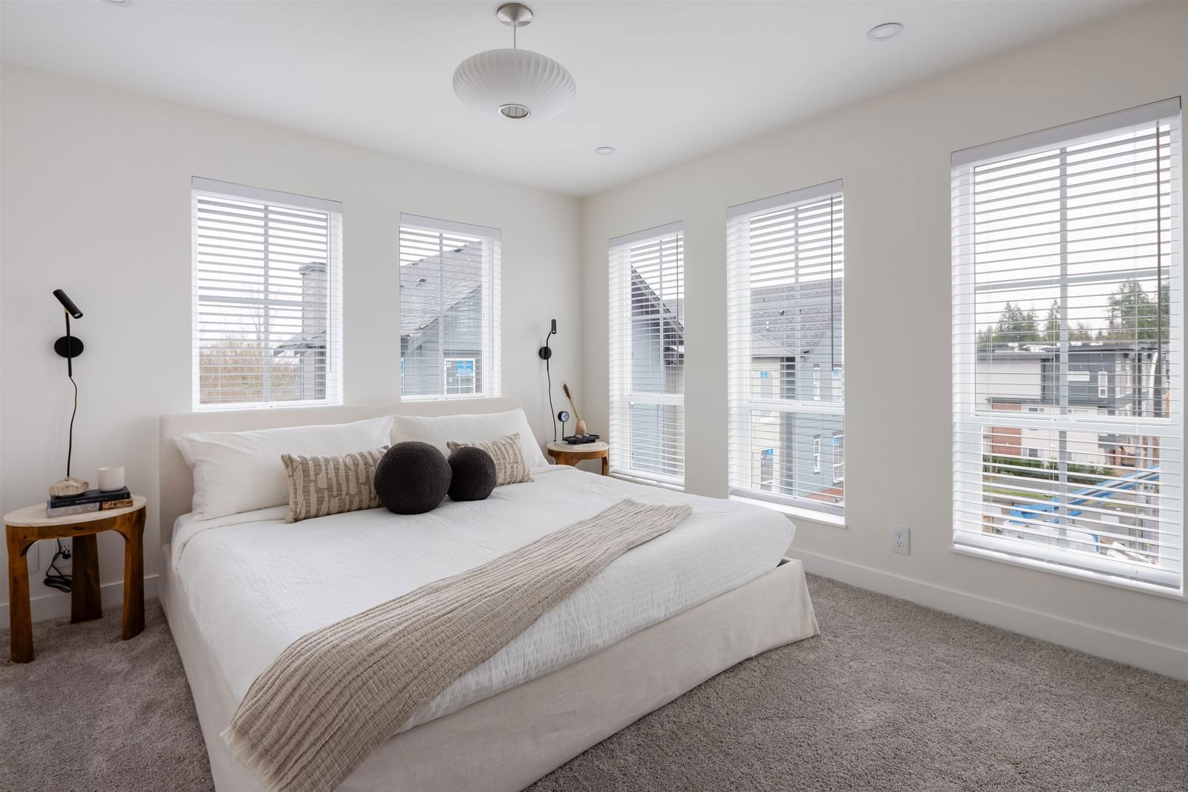
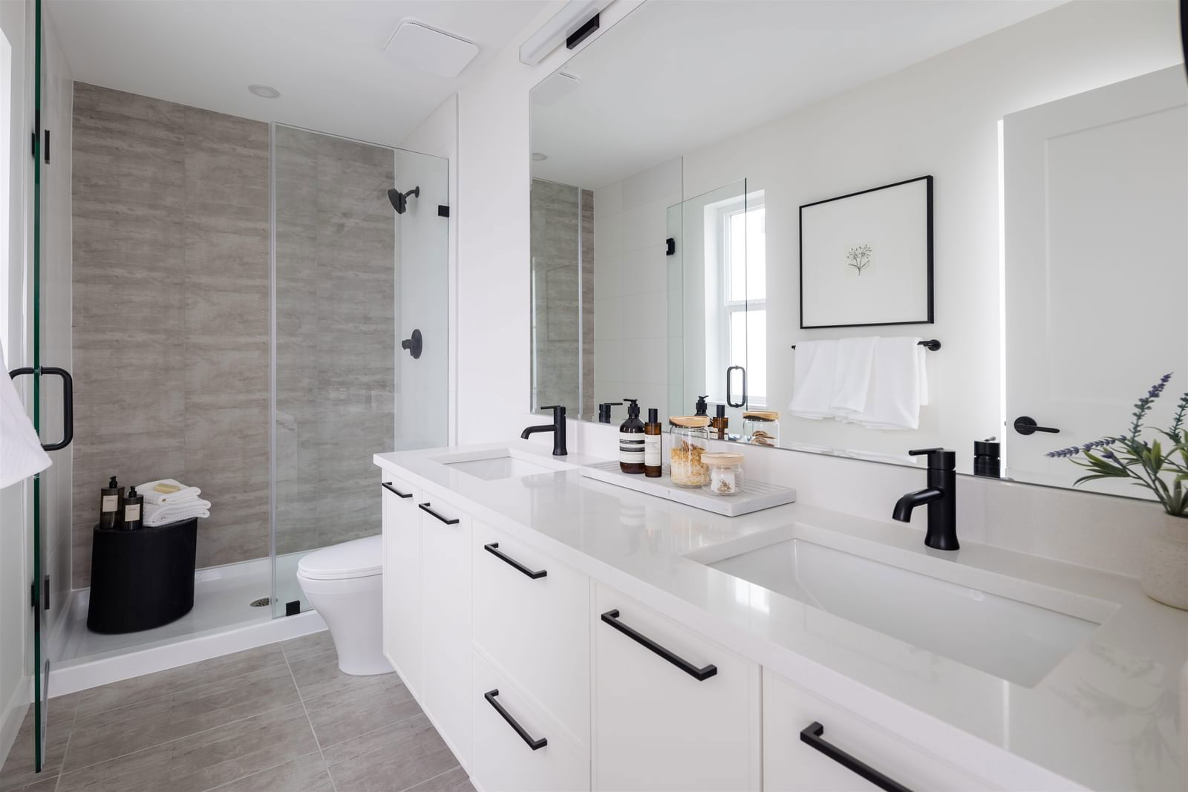
Property Overview
Home Type
Row / Townhouse
Community
Willoughby Heights
Beds
3
Heating
Natural Gas
Full Baths
3
Cooling
Air Conditioning (Central), Air Conditioning (Wall Unit(s))
Half Baths
2
Parking Space(s)
3
Year Built
2024
Days on Market
39
MLS® #
R3001765
Price / Sqft
$601
Land Use
CD-144
Style
Three Storey
Description
Collapse
Estimated buyer fees
| List price | $1,089,900 |
| Typical buy-side realtor | $14,604 |
| Bōde | $0 |
| Saving with Bōde | $14,604 |
When you are empowered by Bōde, you don't need an agent to buy or sell your home. For the ultimate buying experience, connect directly with a Bōde seller.
Interior Details
Expand
Flooring
Vinyl Plank, Carpet
Heating
See Home Description
Cooling
Air Conditioning (Central), Air Conditioning (Wall Unit(s))
Basement details
None
Basement features
None
Appliances included
Dishwasher, Refrigerator, Electric Stove, Microwave
Exterior Details
Expand
Exterior
Hardie Cement Fiber Board
Exterior features
Frame - Wood
Construction type
See Home Description
Roof type
Other
Foundation type
Concrete
More Information
Expand
Property
Community features
Shopping Nearby
Multi-unit property?
Data Unavailable
HOA fee includes
See Home Description
Strata Details
Strata type
Unsure
Strata fee
$379 / month
Strata fee includes
Landscape & Snow Removal
Animal Policy
No pets
Parking
Parking space included
Yes
Total parking
3
Parking features
No Garage
This REALTOR.ca listing content is owned and licensed by REALTOR® members of The Canadian Real Estate Association.
