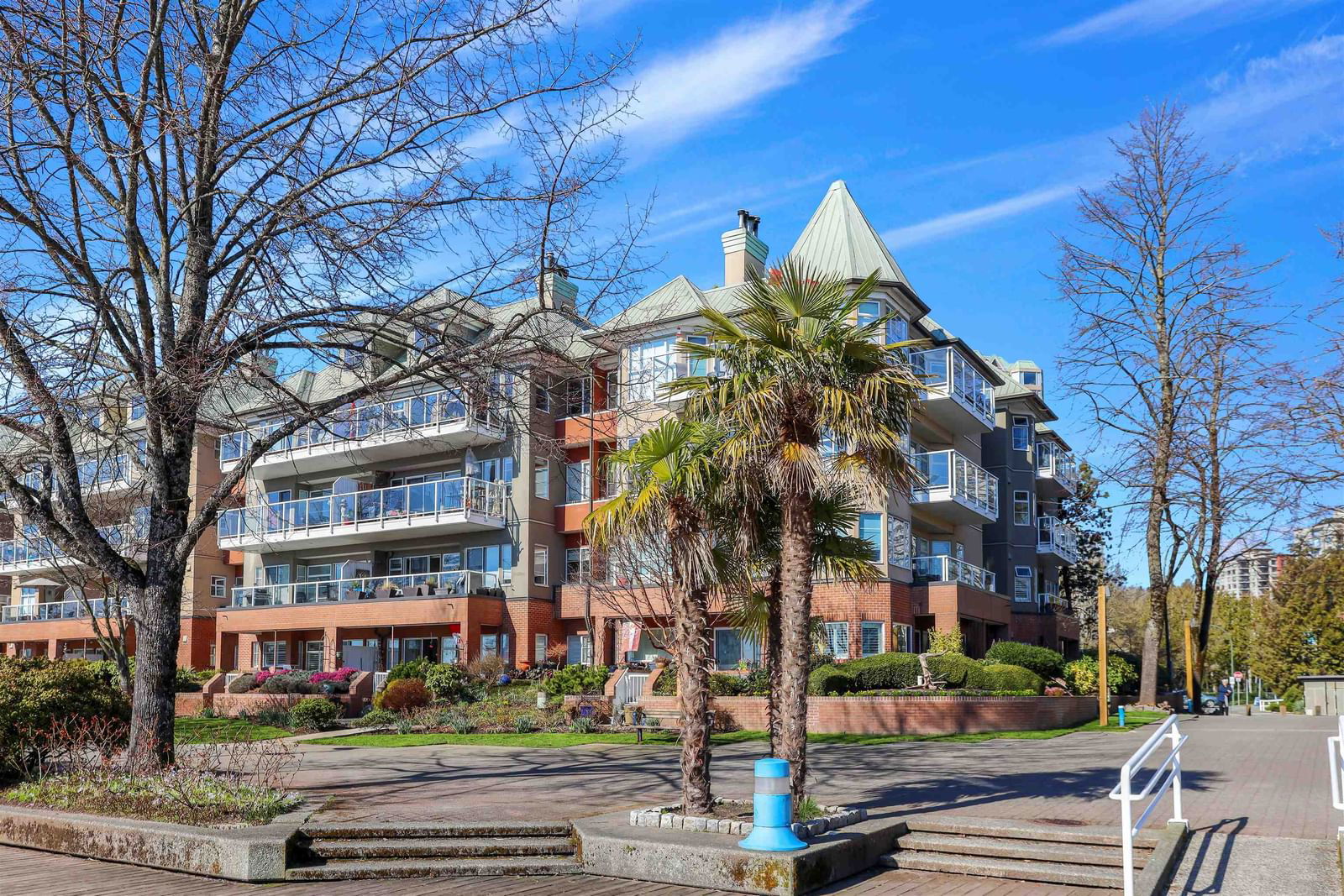#114 12 K De K Court, New Westminster, BC V3M6C5
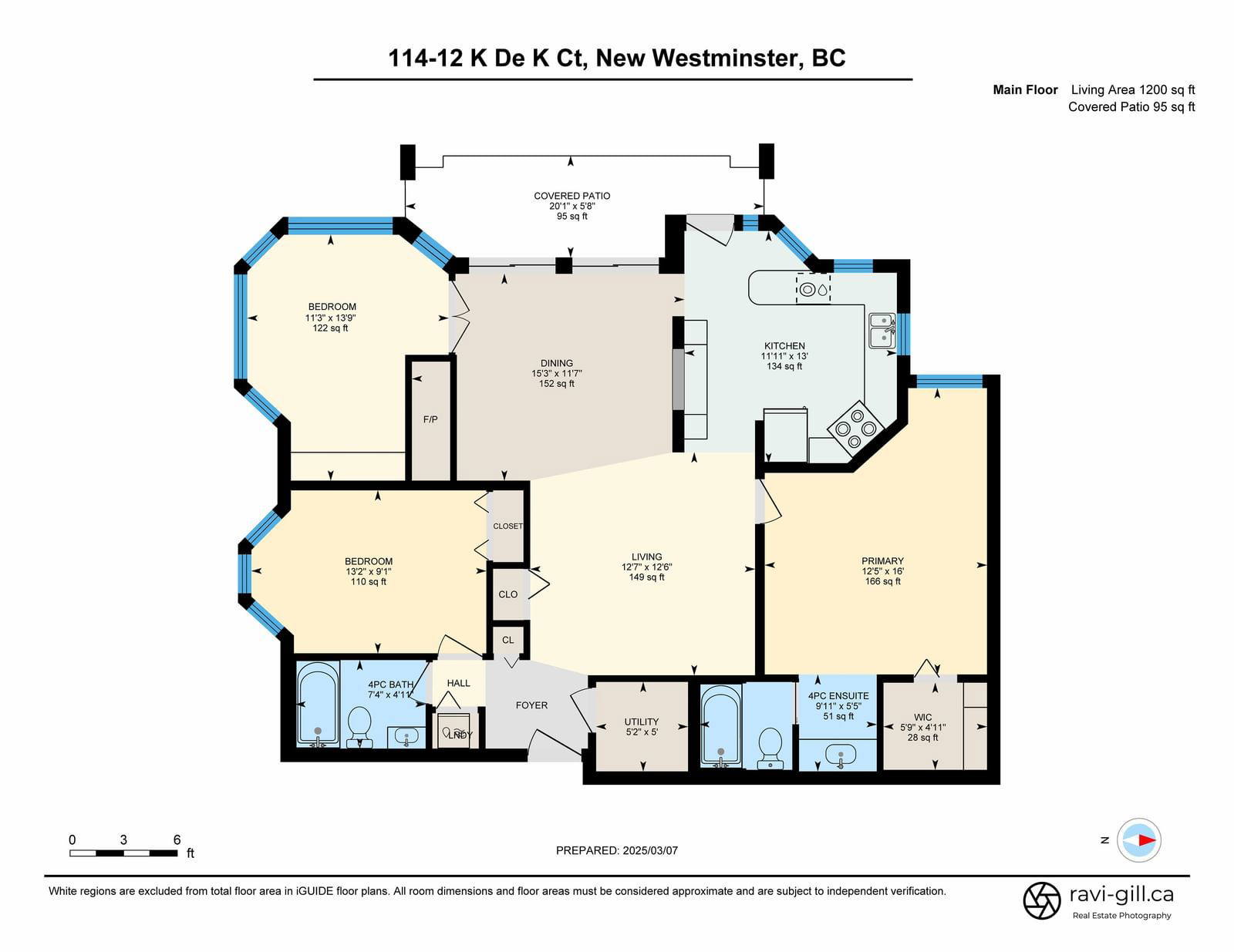
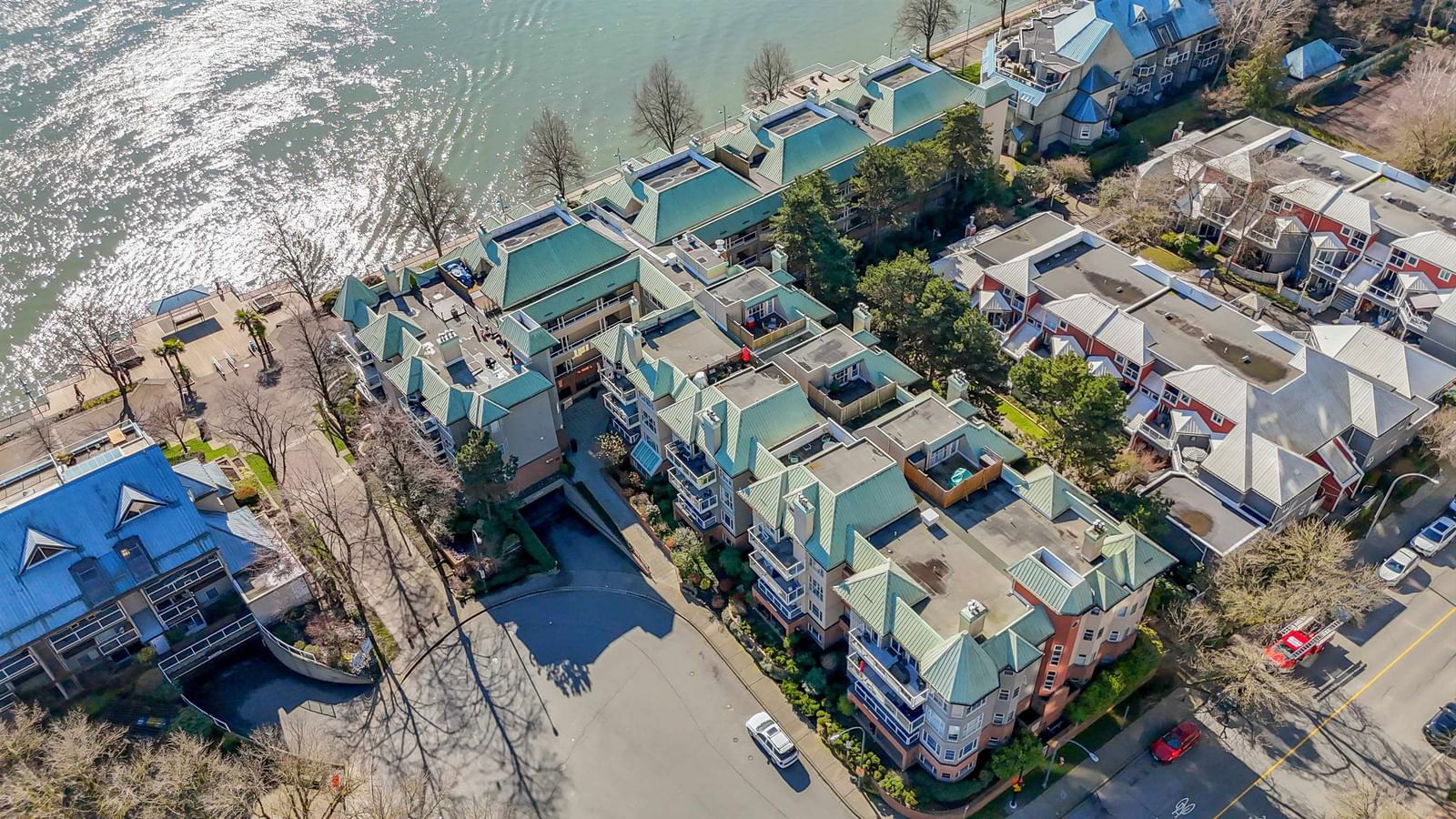
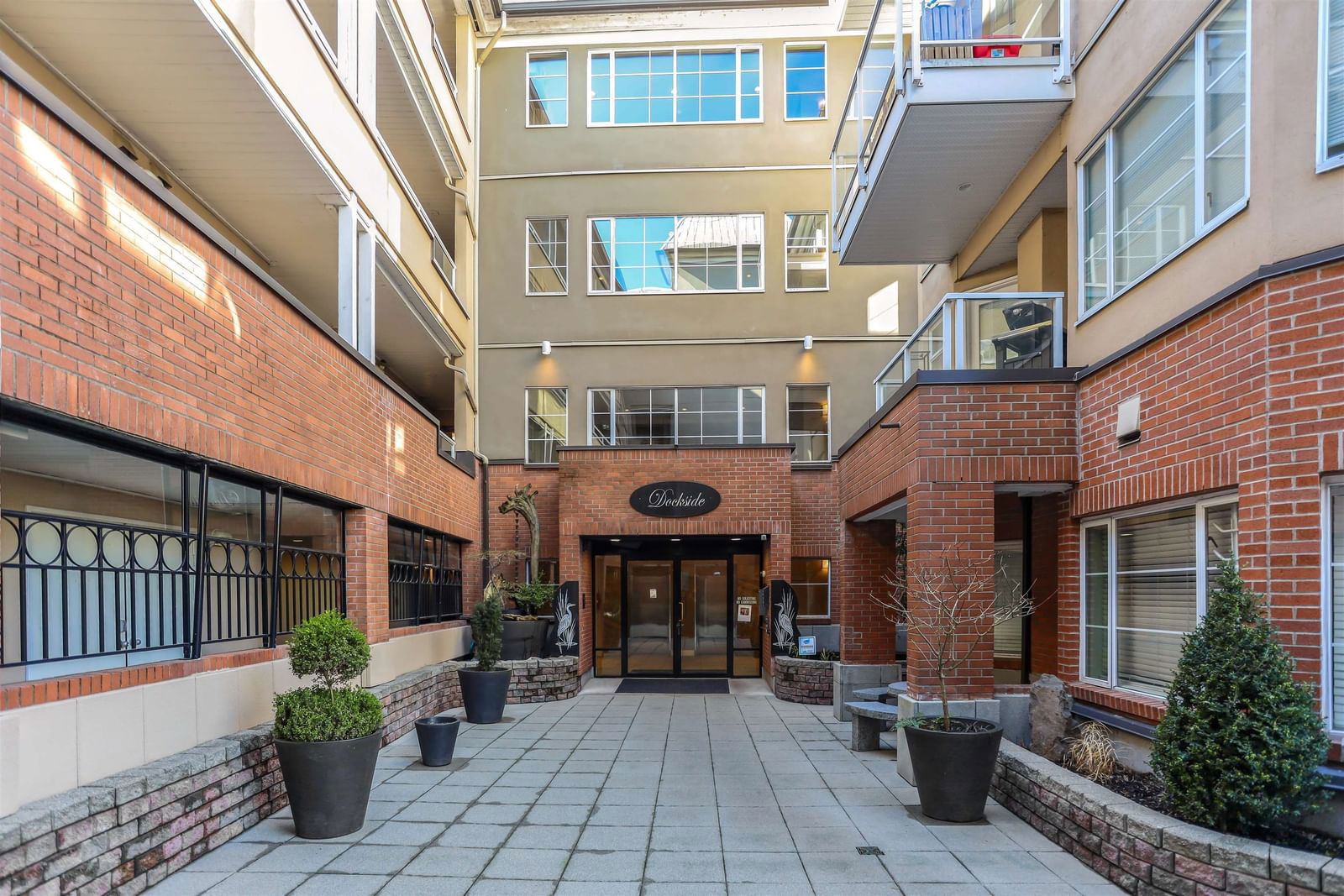
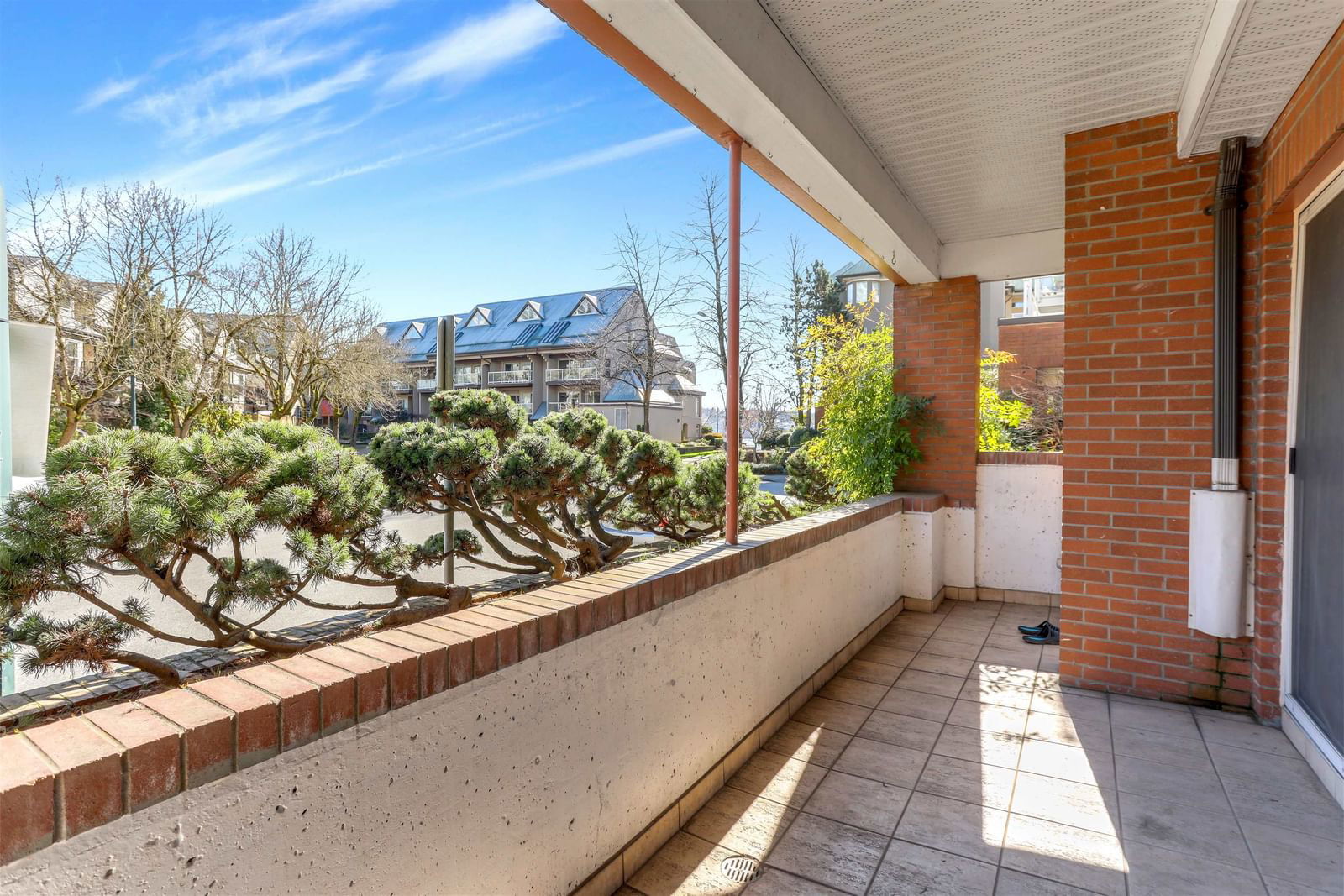
Property Overview
Home Type
Apartment
Building Type
Low Rise Apartment
Community
Quay
Beds
3
Heating
Natural Gas
Full Baths
2
Cooling
Data Unavailable
Parking Space(s)
1
Year Built
1986
Property Taxes
$2,901
Days on Market
32
MLS® #
R3003295
Price / Sqft
$583
Land Use
RM-6B
Style
One And Half Storey
Description
Collapse
Estimated buyer fees
| List price | $699,000 |
| Typical buy-side realtor | $10,109 |
| Bōde | $0 |
| Saving with Bōde | $10,109 |
When you are empowered by Bōde, you don't need an agent to buy or sell your home. For the ultimate buying experience, connect directly with a Bōde seller.
Interior Details
Expand
Flooring
Laminate Flooring, Carpet
Heating
Baseboard, Hot Water
Number of fireplaces
1
Basement details
None
Basement features
None
Appliances included
Dishwasher, Refrigerator, Electric Stove, Microwave
Exterior Details
Expand
Exterior
Brick, Stucco
Number of finished levels
1
Exterior features
Frame - Wood
Construction type
See Home Description
Roof type
Metal
Foundation type
Concrete
More Information
Expand
Property
Community features
Shopping Nearby
Multi-unit property?
Data Unavailable
HOA fee includes
See Home Description
Strata Details
Strata type
Unsure
Strata fee
$704 / month
Strata fee includes
Caretaker
Animal Policy
No pets
Parking
Parking space included
Yes
Total parking
1
Parking features
No Garage
This REALTOR.ca listing content is owned and licensed by REALTOR® members of The Canadian Real Estate Association.
