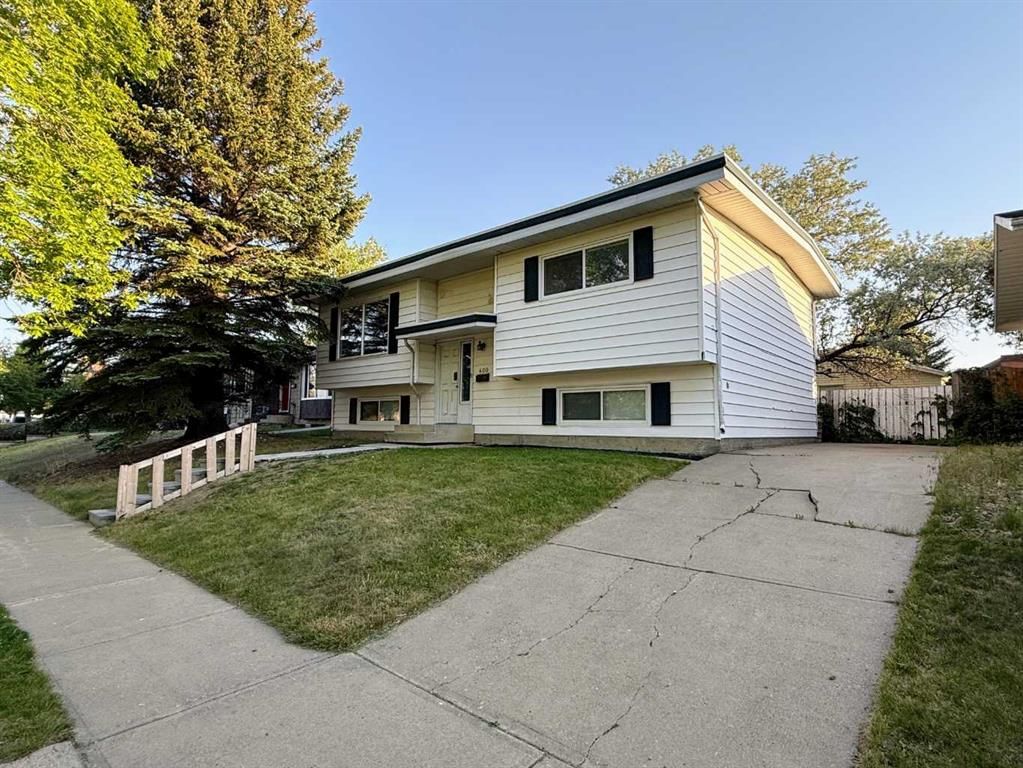400 McMaster Boulevard West, Lethbridge, AB T1K4L3
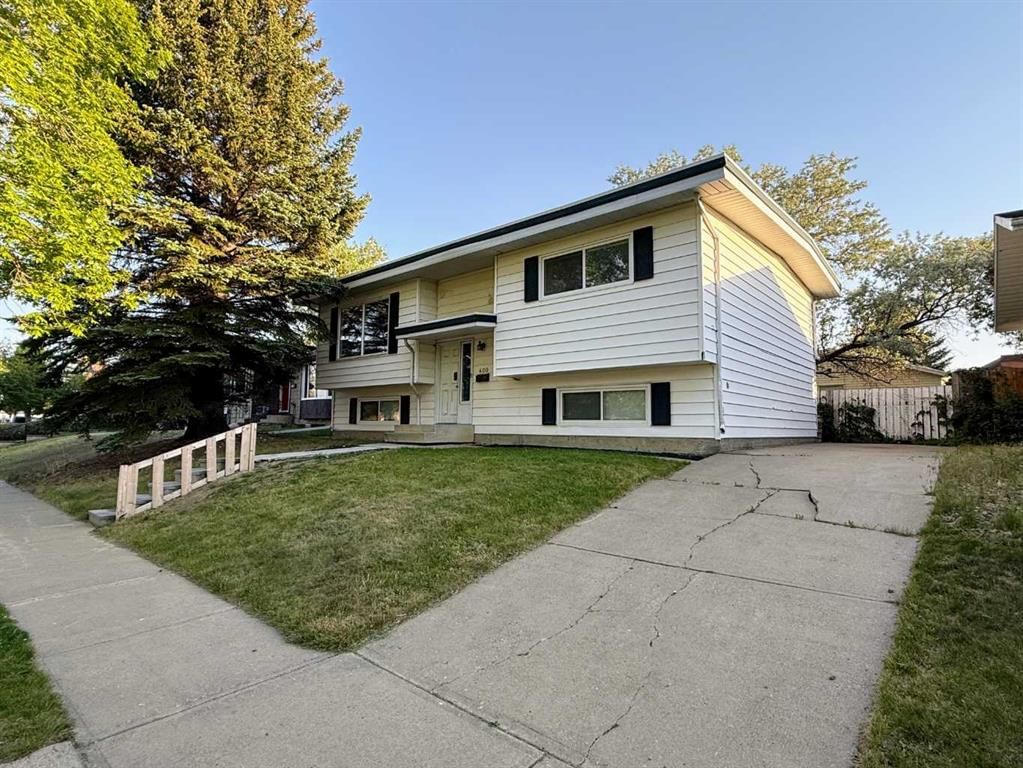
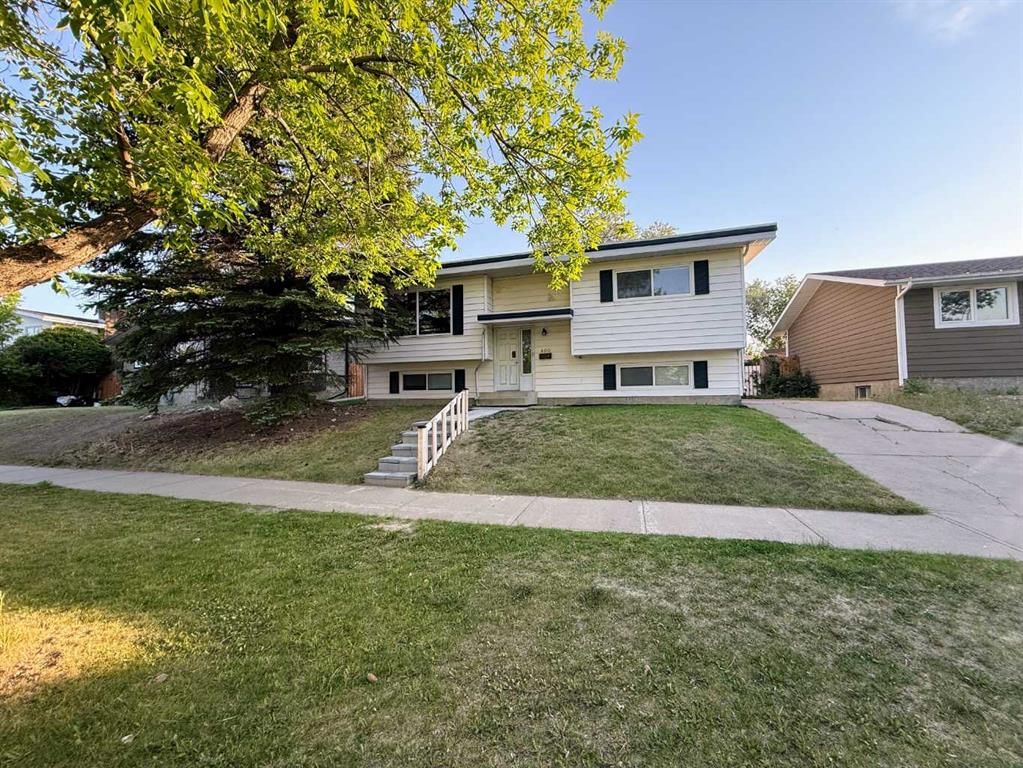
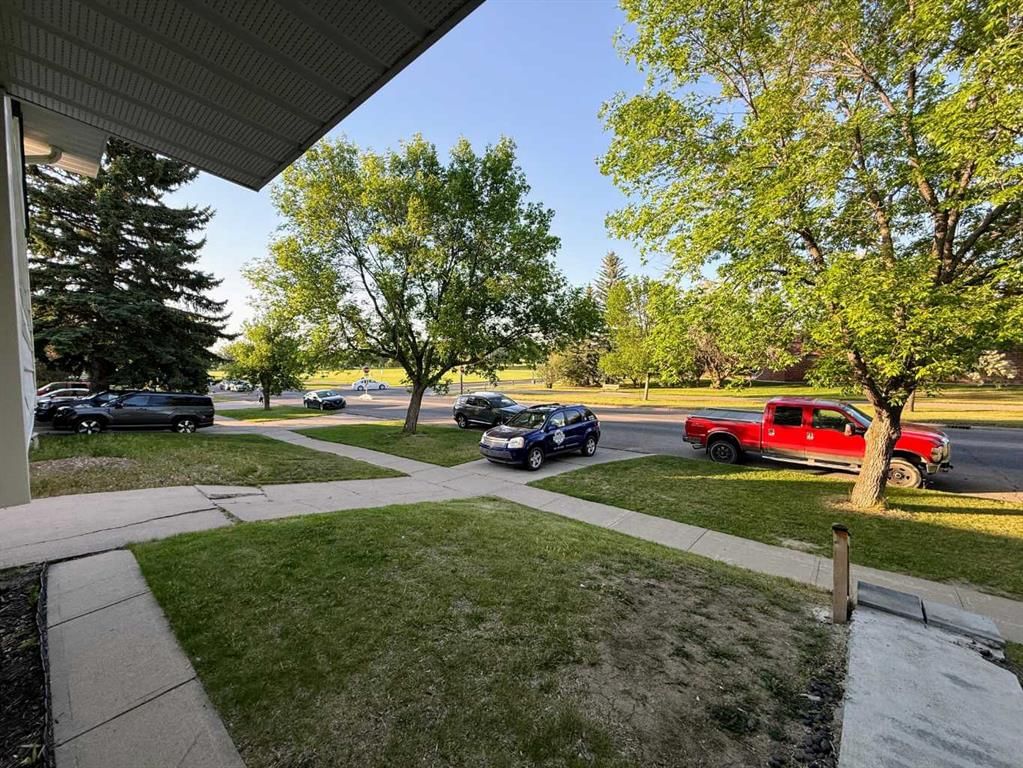
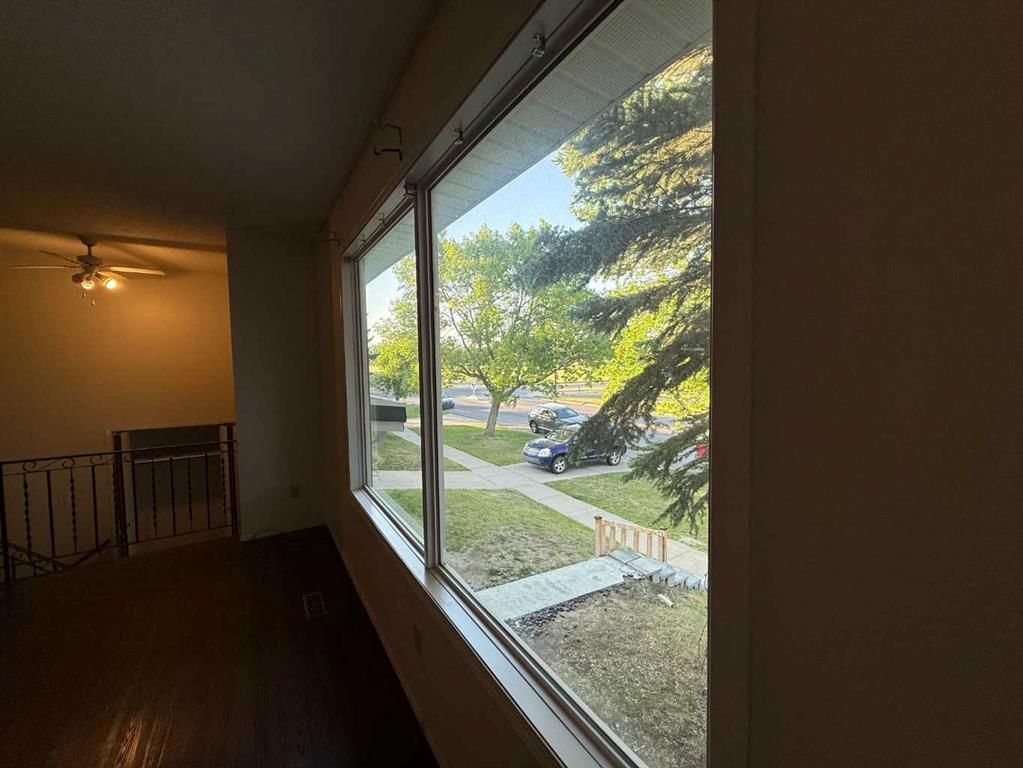
Property Overview
Home Type
Detached
Building Type
House
Lot Size
5663 Sqft
Community
Varsity Village
Beds
4
Heating
Natural Gas
Full Baths
2
Cooling
Data Unavailable
Parking Space(s)
4
Year Built
1978
Property Taxes
$3,485
Days on Market
6
MLS® #
A2226866
Price / Sqft
$416
Land Use
R-L
Style
Bi Level
Description
Collapse
Estimated buyer fees
| List price | $429,900 |
| Typical buy-side realtor | $8,449 |
| Bōde | $0 |
| Saving with Bōde | $8,449 |
When you are empowered by Bōde, you don't need an agent to buy or sell your home. For the ultimate buying experience, connect directly with a Bōde seller.
Interior Details
Expand
Flooring
Carpet, Linoleum
Heating
See Home Description
Basement details
Suite
Basement features
Full
Exterior Details
Expand
Exterior
Vinyl Siding
Construction type
See Home Description
Roof type
EPDM Membrane
Foundation type
Concrete
More Information
Expand
Property
Community features
Park, Playground, Schools Nearby, Shopping Nearby
Multi-unit property?
Data Unavailable
HOA fee includes
See Home Description
Parking
Parking space included
Yes
Total parking
4
Parking features
Double Garage Detached
This REALTOR.ca listing content is owned and licensed by REALTOR® members of The Canadian Real Estate Association.
