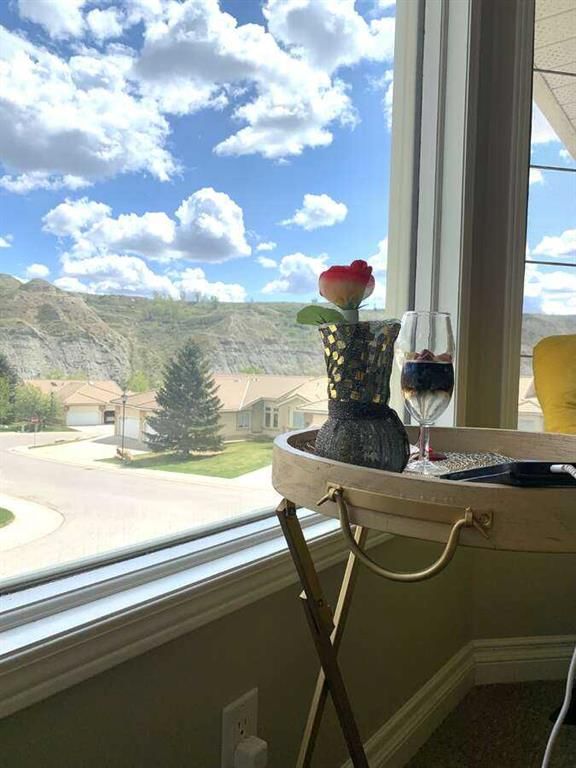7 Canyon Court West, Lethbridge, AB T1K6V1
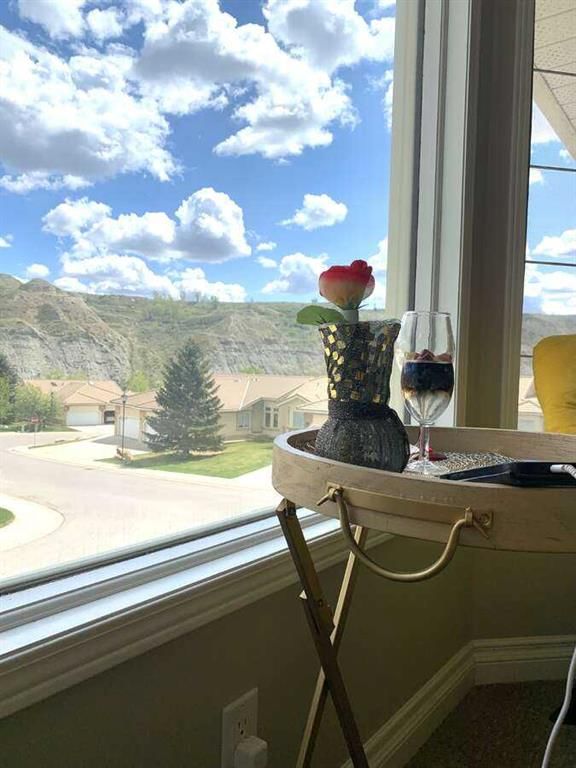
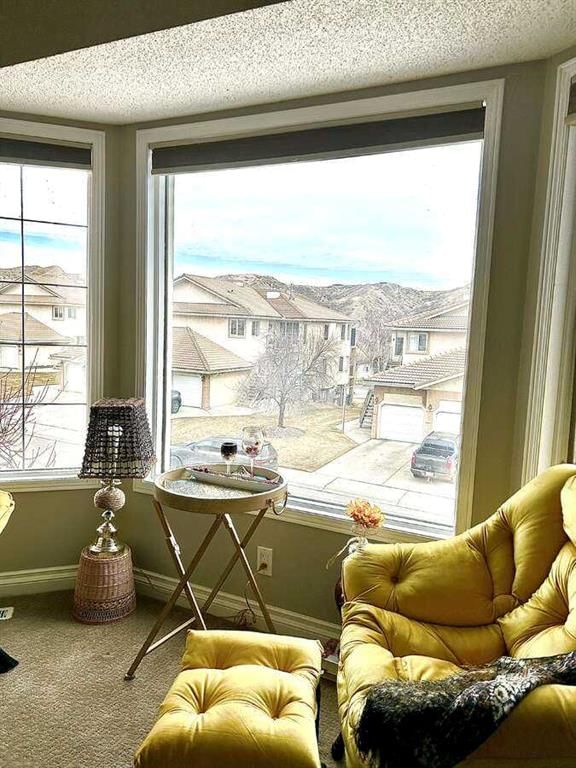
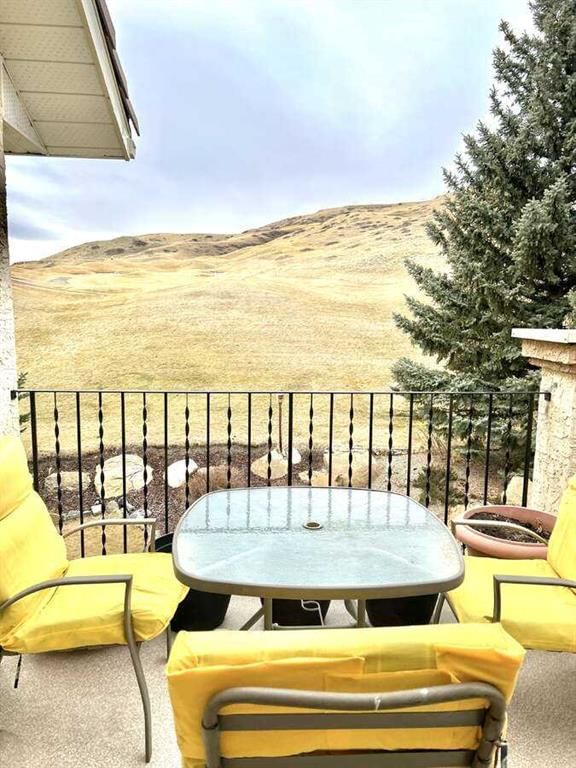
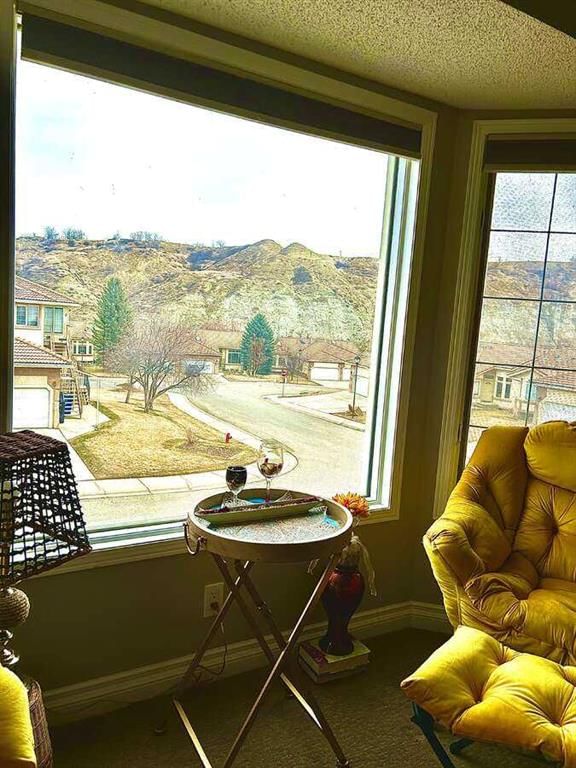
Property Overview
Home Type
Row / Townhouse
Community
Paradise Canyon
Beds
2
Heating
Natural Gas
Full Baths
2
Cooling
Data Unavailable
Parking Space(s)
2
Year Built
1991
Property Taxes
$2,100
Days on Market
6
MLS® #
A2229706
Price / Sqft
$234
Land Use
DC
Description
Collapse
Estimated buyer fees
| List price | $315,000 |
| Typical buy-side realtor | $6,725 |
| Bōde | $0 |
| Saving with Bōde | $6,725 |
When you are empowered by Bōde, you don't need an agent to buy or sell your home. For the ultimate buying experience, connect directly with a Bōde seller.
Interior Details
Expand
Flooring
Carpet, Vinyl Plank
Heating
Fan Coil
Number of fireplaces
1
Basement details
None
Basement features
None
Appliances included
Dishwasher, Electric Stove, Garage Control(s), Microwave, Microwave Hood Fan, Refrigerator, Window Coverings
Exterior Details
Expand
Exterior
See Home Description
Construction type
Concrete
Roof type
Clay Tile
Foundation type
Concrete
More Information
Expand
Property
Community features
Playground, Schools Nearby, Shopping Nearby
Multi-unit property?
Data Unavailable
HOA fee includes
See Home Description
Condo Details
Condo type
Unsure
Condo fee
$250 / month
Condo fee includes
Landscape & Snow Removal
Animal Policy
No pets
Parking
Parking space included
Yes
Total parking
2
Parking features
Single Garage Attached
This REALTOR.ca listing content is owned and licensed by REALTOR® members of The Canadian Real Estate Association.
