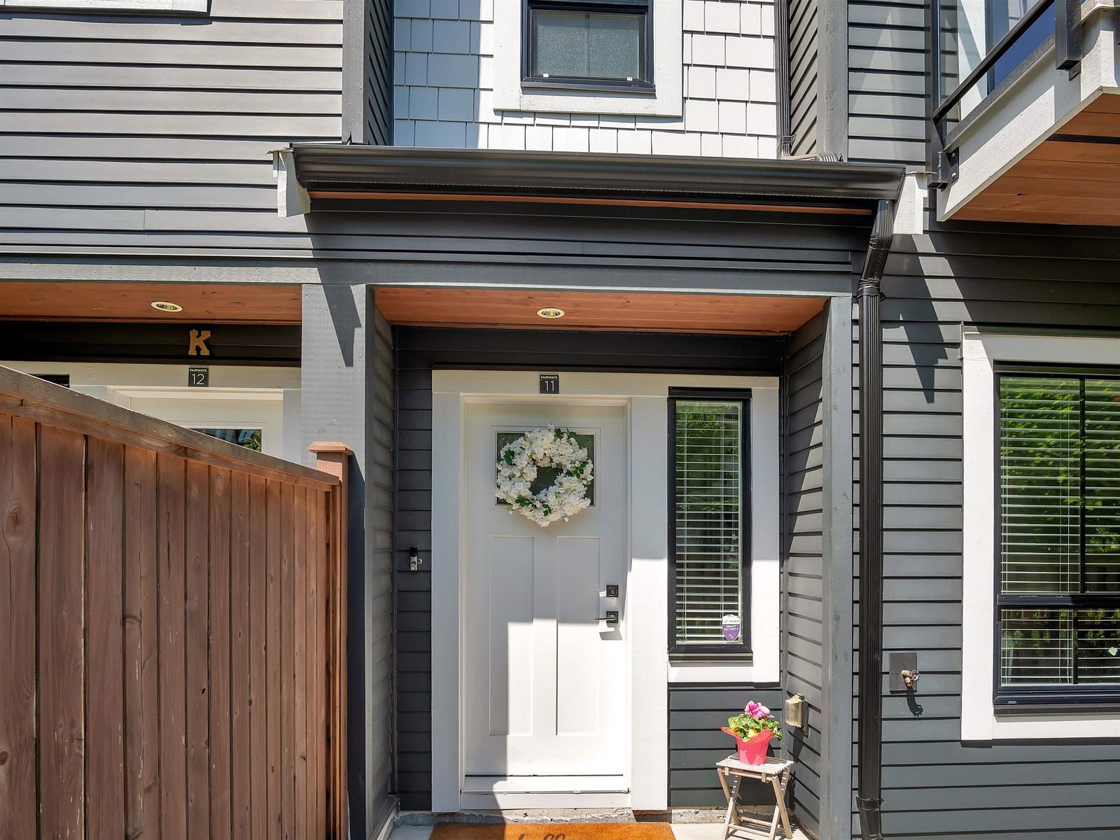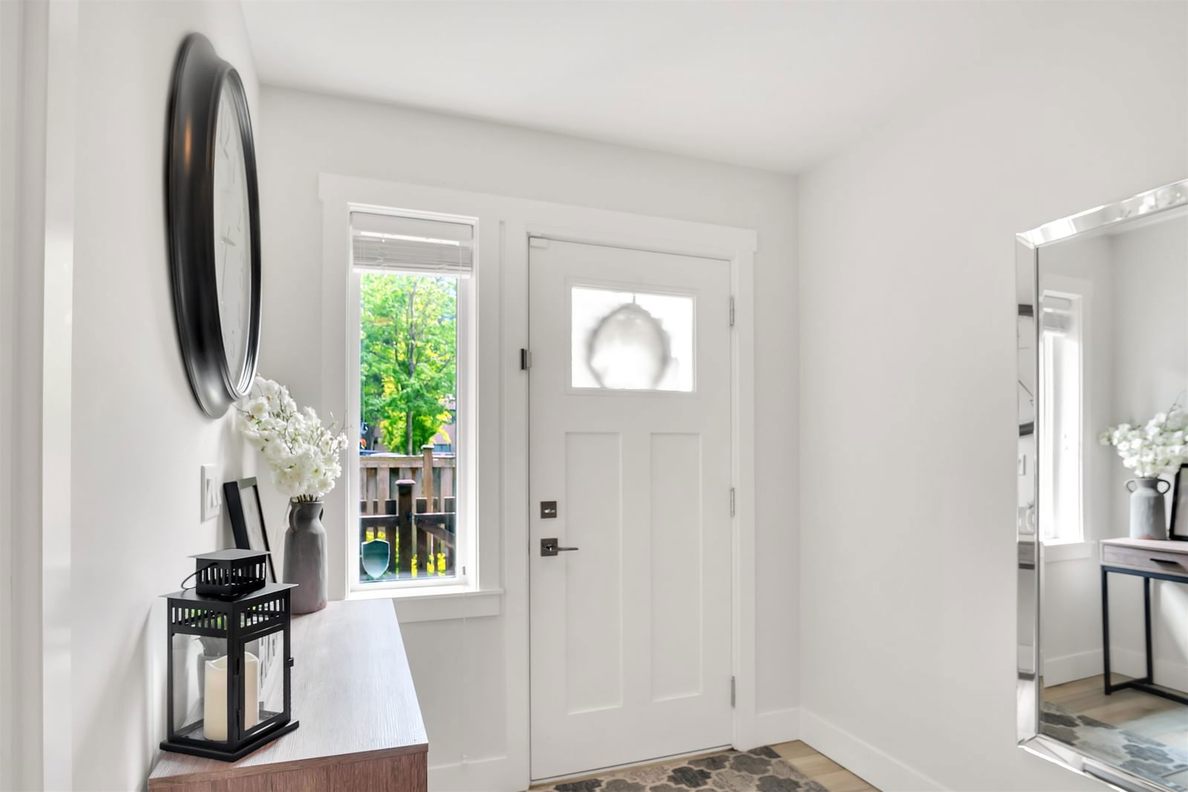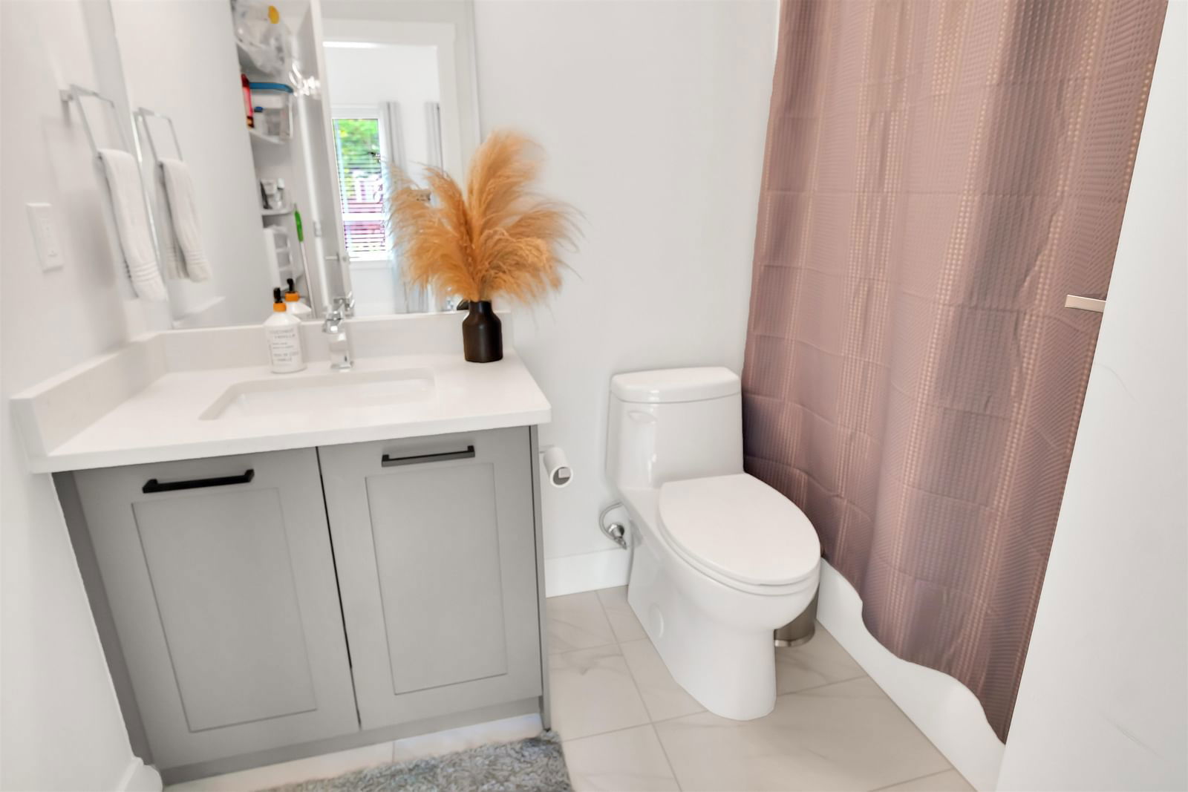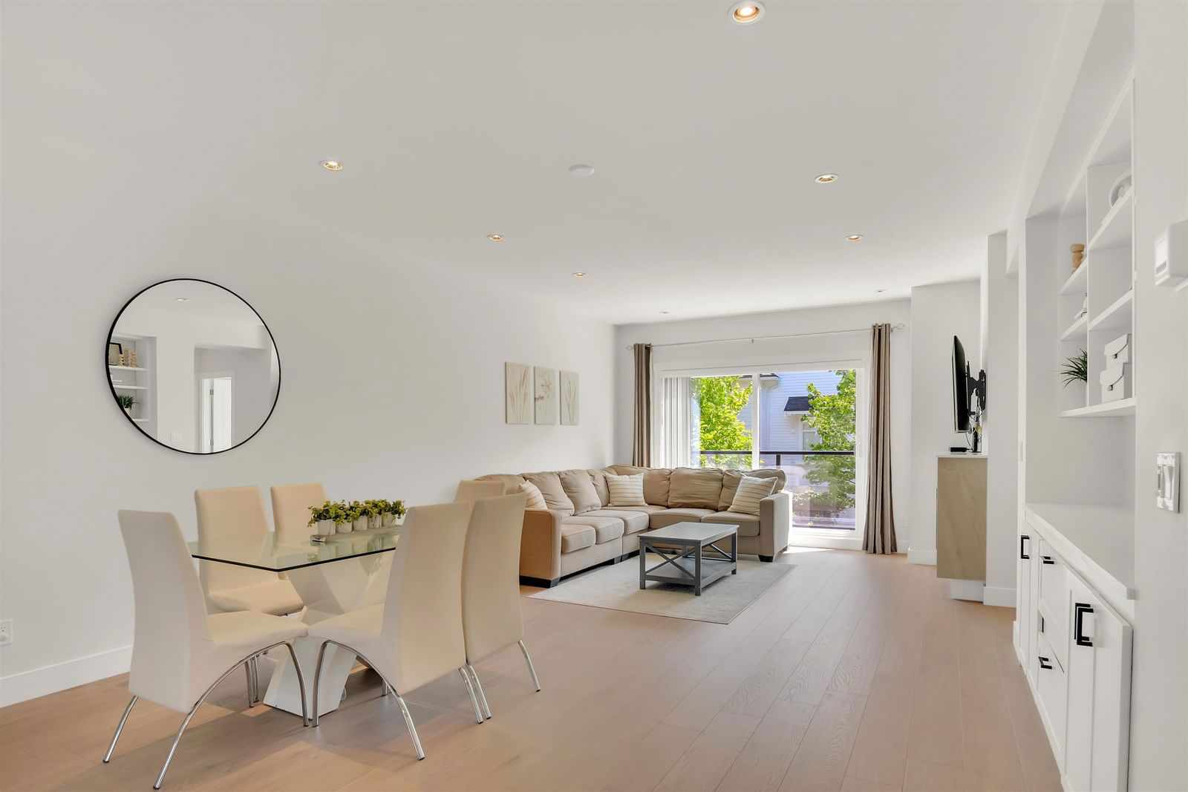#11 303 171 Street, Surrey, BC N0N0N0




Property Overview
Home Type
Row / Townhouse
Community
Pacific Douglas
Beds
4
Heating
Data Unavailable
Full Baths
3
Cooling
Air Conditioning (Wall Unit(s))
Half Baths
1
Parking Space(s)
2
Year Built
2018
Property Taxes
$3,656
Days on Market
7
MLS® #
R3012991
Price / Sqft
$641
Land Use
MF
Style
Two Storey
Description
Collapse
Estimated buyer fees
| List price | $1,199,000 |
| Typical buy-side realtor | $15,859 |
| Bōde | $0 |
| Saving with Bōde | $15,859 |
When you are empowered by Bōde, you don't need an agent to buy or sell your home. For the ultimate buying experience, connect directly with a Bōde seller.
Interior Details
Expand
Flooring
Laminate Flooring
Heating
See Home Description
Cooling
Air Conditioning (Wall Unit(s))
Number of fireplaces
1
Basement details
None
Basement features
Full
Appliances included
Dishwasher, Refrigerator, Electric Stove
Exterior Details
Expand
Exterior
Brick, Hardie Cement Fiber Board
Number of finished levels
2
Exterior features
Brick, Frame - Wood, Other
Construction type
See Home Description
Roof type
Asphalt Shingles
Foundation type
Concrete
More Information
Expand
Property
Community features
Golf
Multi-unit property?
Data Unavailable
HOA fee includes
See Home Description
Strata Details
Strata type
Unsure
Strata fee
$367 / month
Strata fee includes
Water / Sewer
Animal Policy
No pets
Parking
Parking space included
Yes
Total parking
2
Parking features
No Garage
This REALTOR.ca listing content is owned and licensed by REALTOR® members of The Canadian Real Estate Association.

