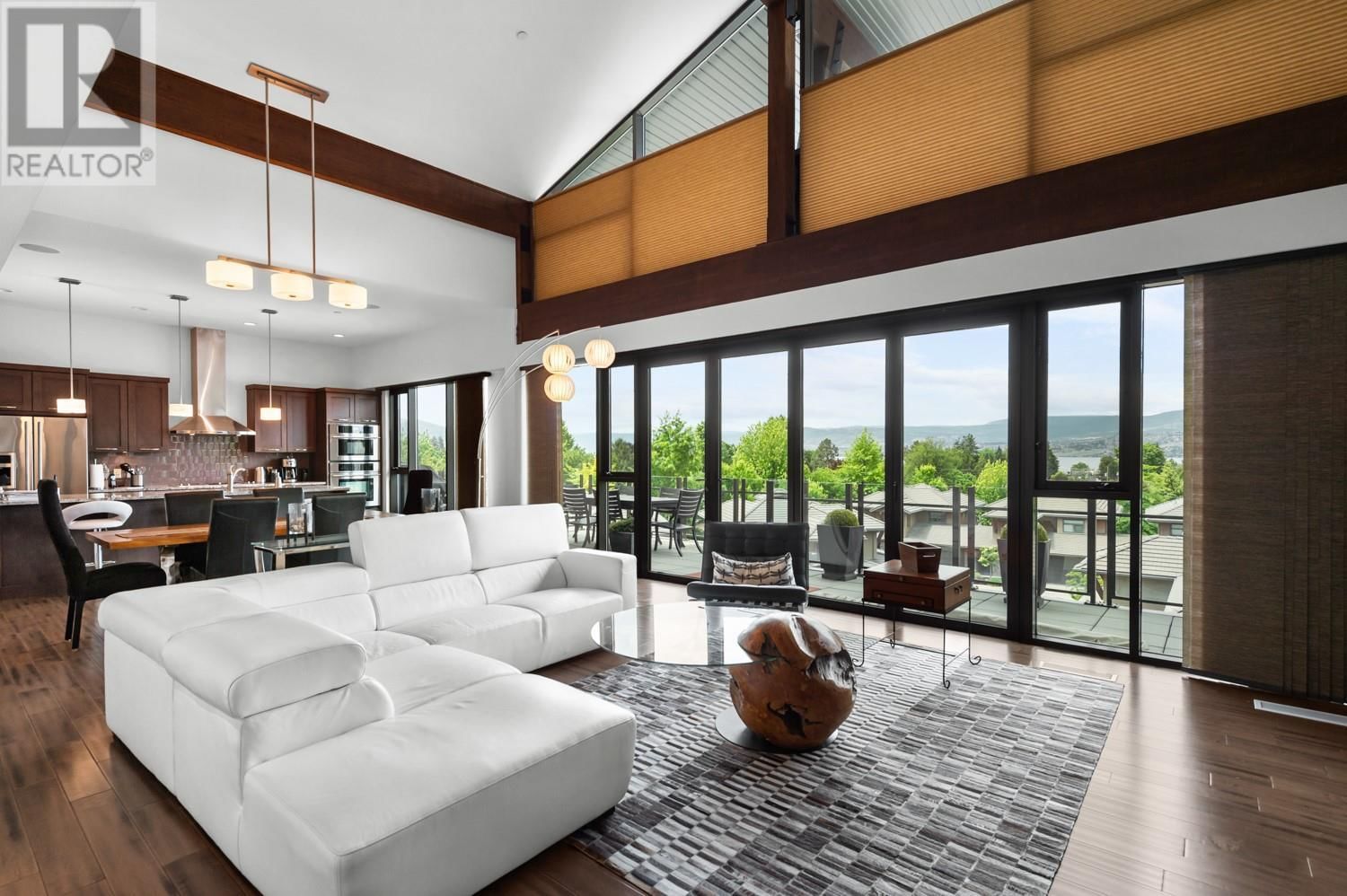#401 580 Sarsons Road, Kelowna, BC V1W5H5
$1,595,000
Beds
3
Baths
2.5
Sqft
2244
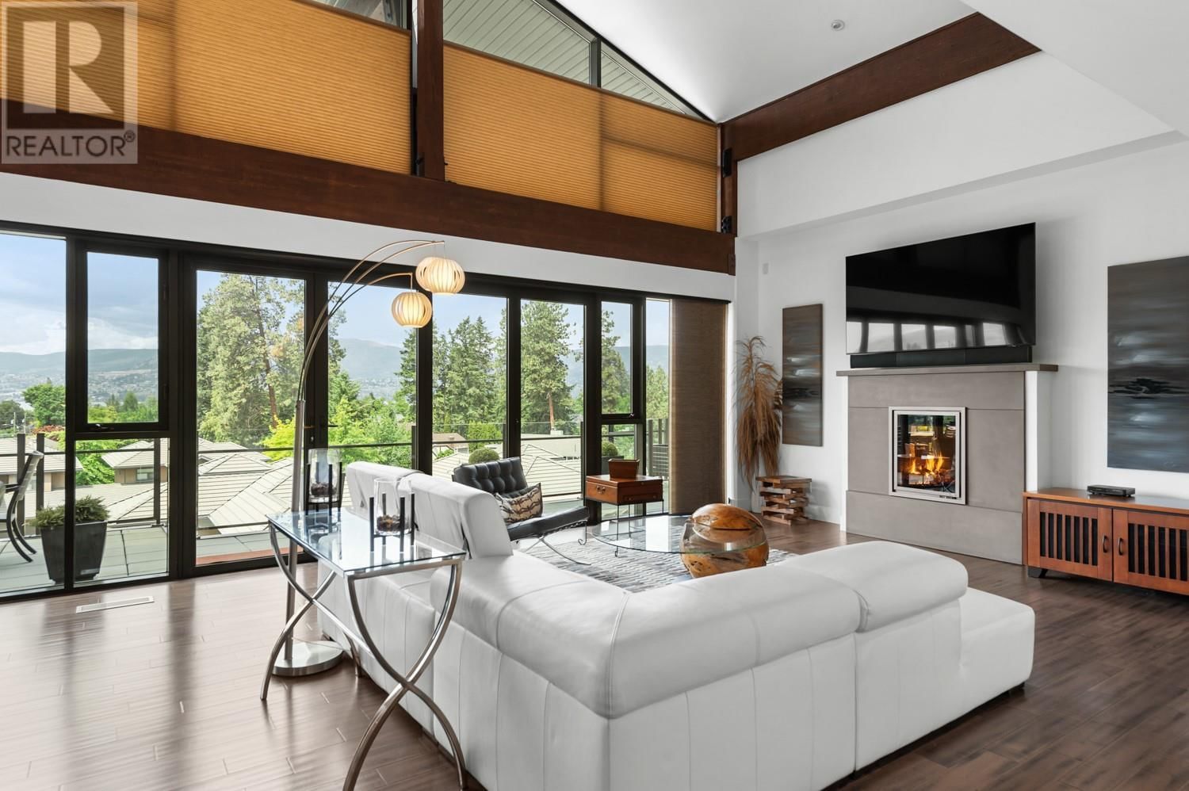
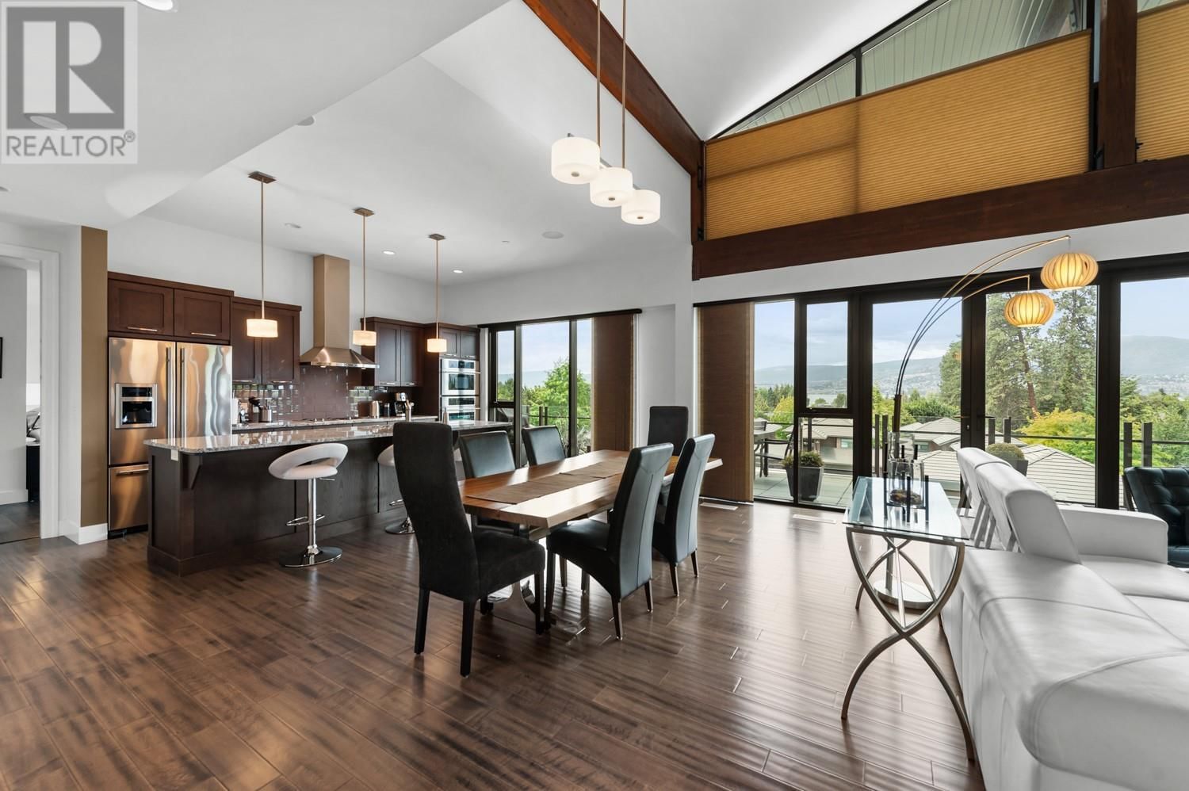
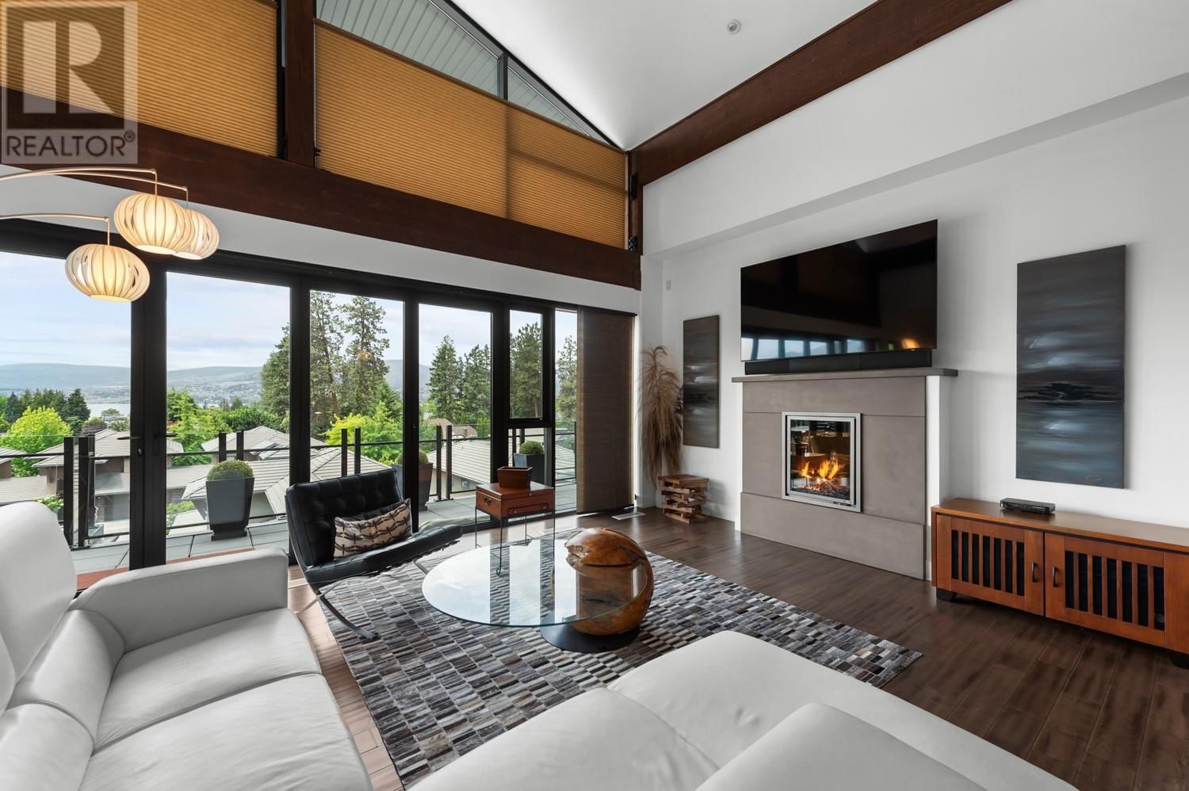
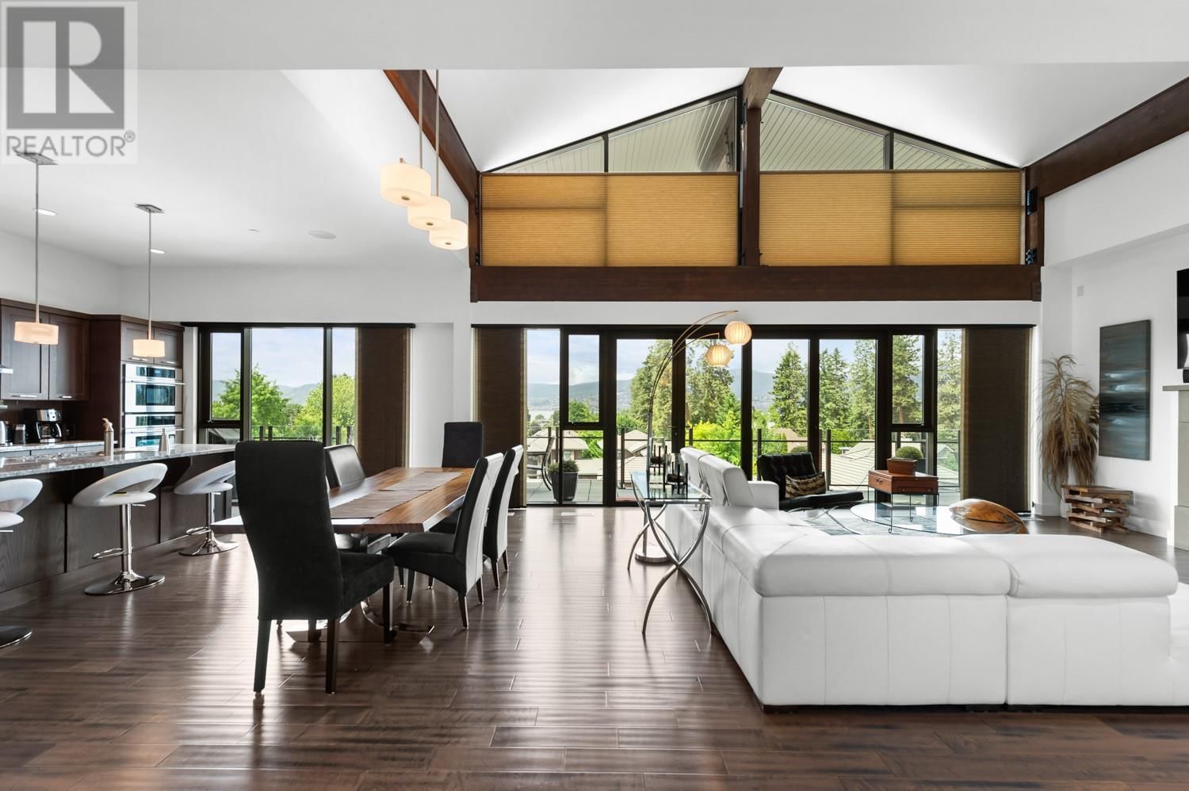
Property Overview
Home Type
Detached
Building Type
House
Community
None
Beds
3
Heating
Geothermal
Full Baths
2
Cooling
Air Conditioning (Central), Geothermal
Half Baths
1
Parking Space(s)
3
Year Built
2009
Property Taxes
$6,242
Days on Market
22
MLS® #
10351383
Price / Sqft
$711
Land Use
Unknown
Description
Collapse
Estimated buyer fees
| List price | $1,595,000 |
| Typical buy-side realtor | $20,413 |
| Bōde | $0 |
| Saving with Bōde | $20,413 |
When you are empowered by Bōde, you don't need an agent to buy or sell your home. For the ultimate buying experience, connect directly with a Bōde seller.
Interior Details
Expand
Flooring
Hardwood, Carpet
Heating
See Home Description
Cooling
Air Conditioning (Central), Geothermal
Number of fireplaces
1
Basement details
None
Basement features
None
Appliances included
Dishwasher, Refrigerator, Dishwasher, Dryer, Microwave
Exterior Details
Expand
Exterior
Stone, Stucco
Construction type
See Home Description
Roof type
Other
Foundation type
See Home Description
More Information
Expand
Property
Community features
None
Multi-unit property?
Data Unavailable
HOA fee includes
See Home Description
Strata Details
Strata type
Unsure
Strata fee
$1,160 / month
Strata fee includes
See Home Description
Animal Policy
No pets
Parking
Parking space included
Yes
Total parking
3
Parking features
No Garage
This REALTOR.ca listing content is owned and licensed by REALTOR® members of The Canadian Real Estate Association.
