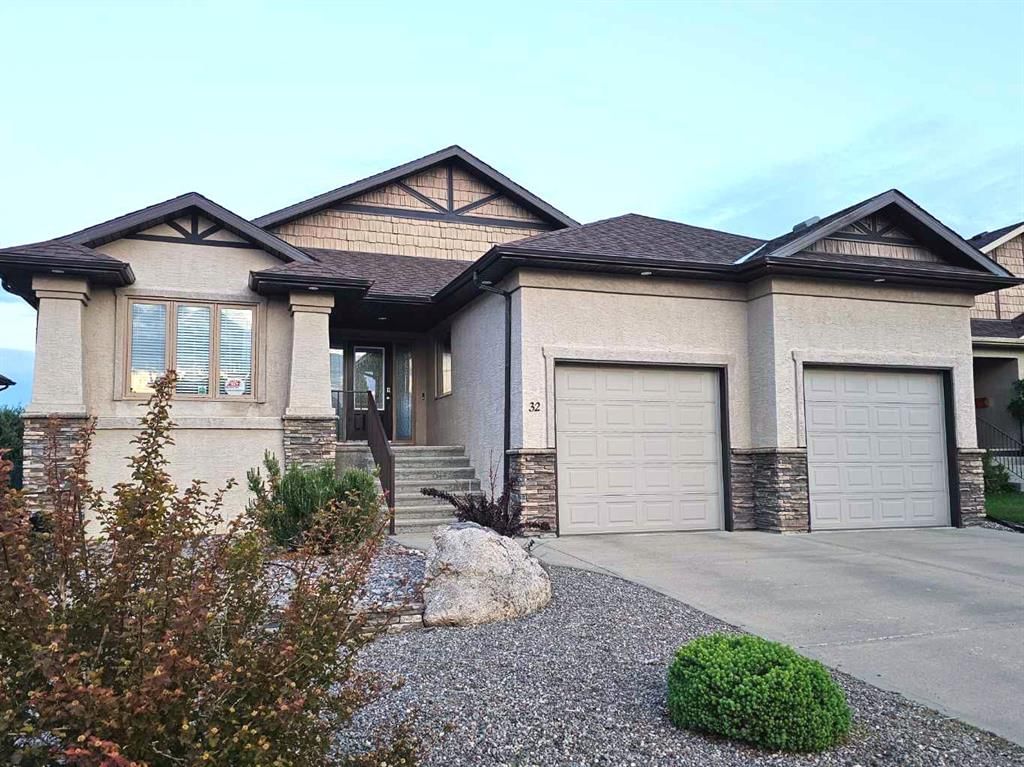32 Canyoncrest Point West, Lethbridge, AB T1K7Y4
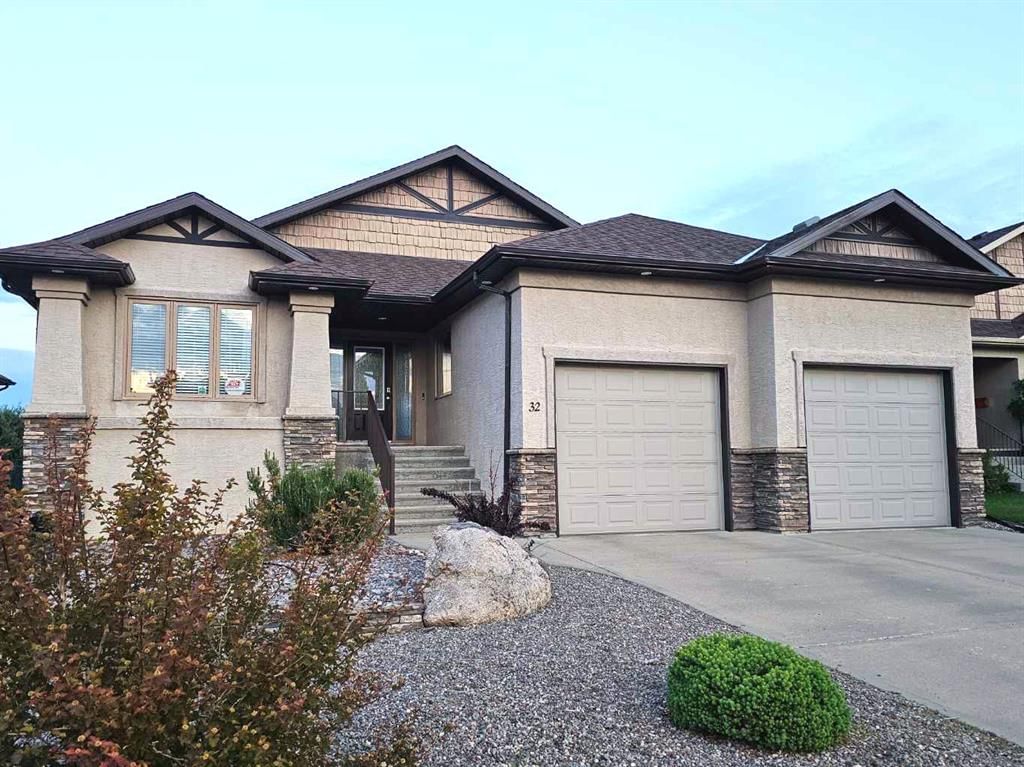
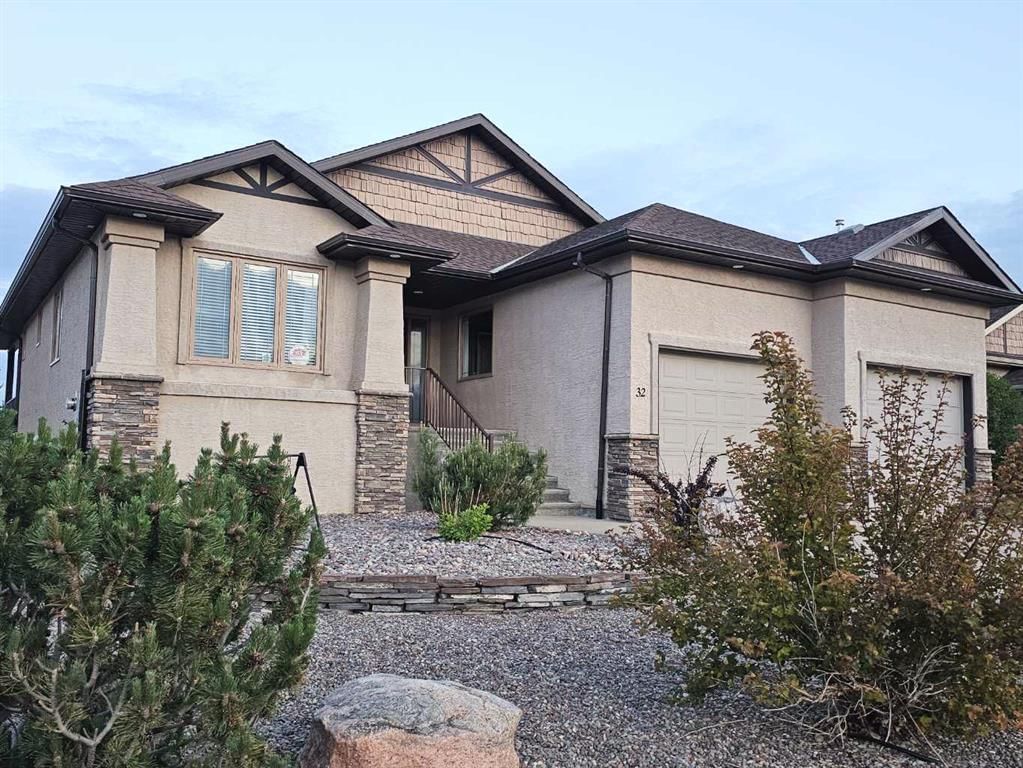
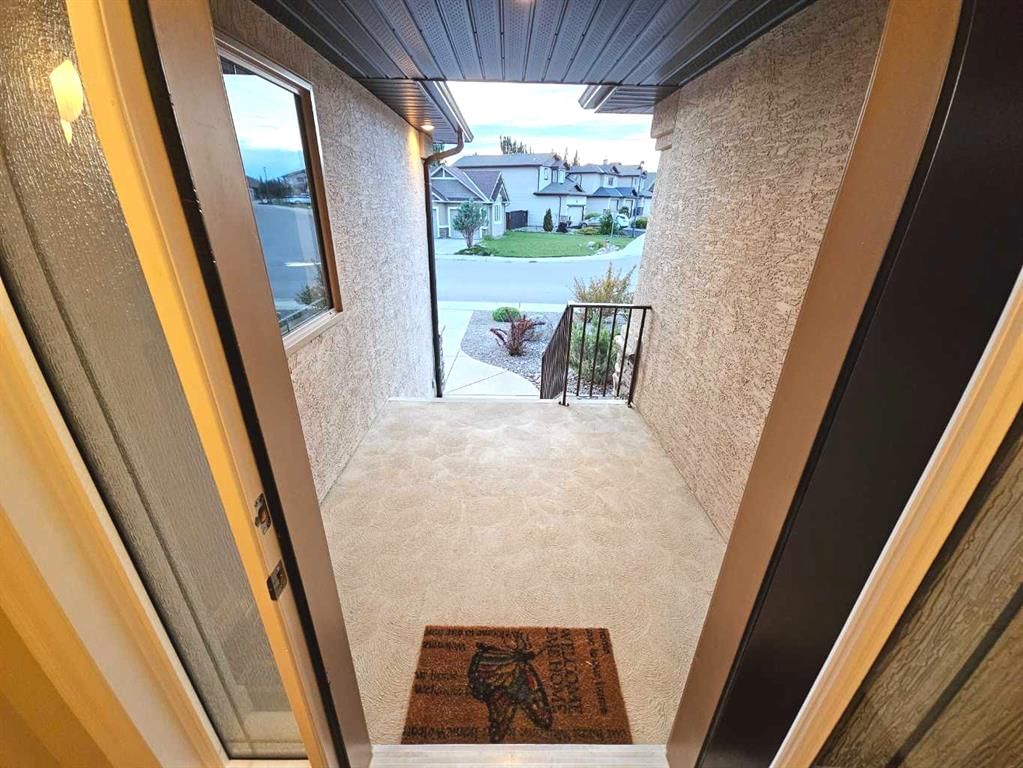
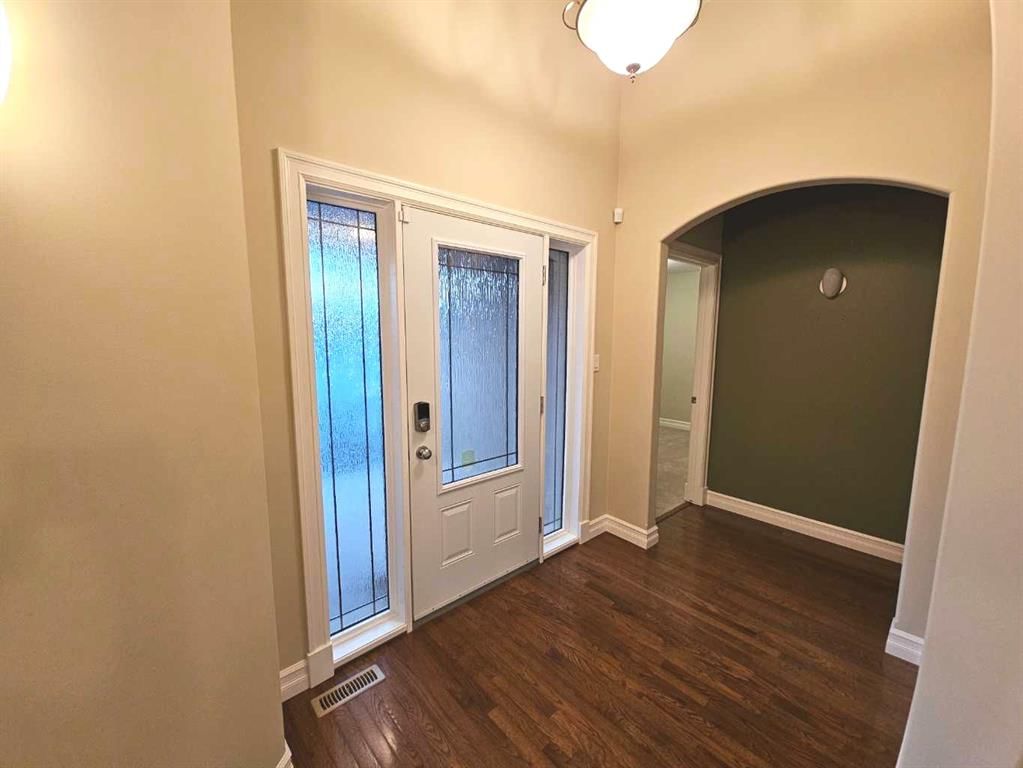
Property Overview
Home Type
Detached
Building Type
House
Lot Size
6534 Sqft
Community
Paradise Canyon
Beds
3
Heating
Data Unavailable
Full Baths
2
Cooling
Air Conditioning (Central)
Half Baths
1
Parking Space(s)
2
Year Built
2005
Property Taxes
$6,653
Days on Market
10
MLS® #
A2228106
Price / Sqft
$497
Land Use
R-L
Style
Bungalow
Description
Collapse
Estimated buyer fees
| List price | $718,000 |
| Typical buy-side realtor | $12,770 |
| Bōde | $0 |
| Saving with Bōde | $12,770 |
When you are empowered by Bōde, you don't need an agent to buy or sell your home. For the ultimate buying experience, connect directly with a Bōde seller.
Interior Details
Expand
Flooring
Carpet, Ceramic Tile, Hardwood
Heating
See Home Description
Cooling
Air Conditioning (Central)
Number of fireplaces
1
Basement details
Finished
Basement features
Full
Appliances included
Dishwasher, Microwave Hood Fan, Refrigerator, Stove(s), Window Coverings
Exterior Details
Expand
Exterior
Brick, Stucco, Wood Siding
Number of finished levels
1
Construction type
Wood Frame
Roof type
Asphalt Shingles
Foundation type
Concrete
More Information
Expand
Property
Community features
Golf, Lake, Park, Playground
Multi-unit property?
Data Unavailable
HOA fee includes
See Home Description
Parking
Parking space included
Yes
Total parking
2
Parking features
Double Garage Attached
This REALTOR.ca listing content is owned and licensed by REALTOR® members of The Canadian Real Estate Association.
