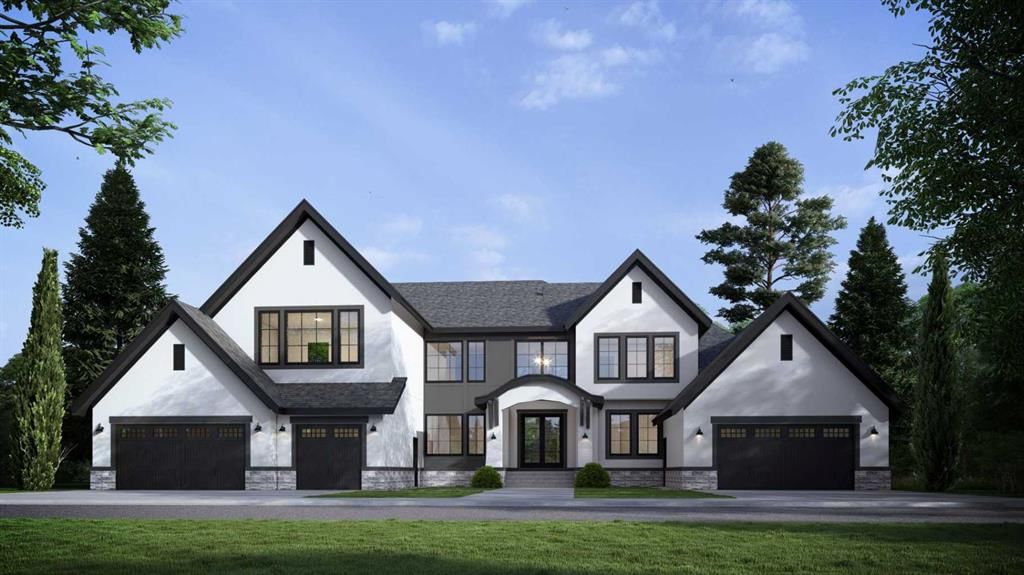11 Silverhorn Terrace, Rocky View County, AB T3R0X3
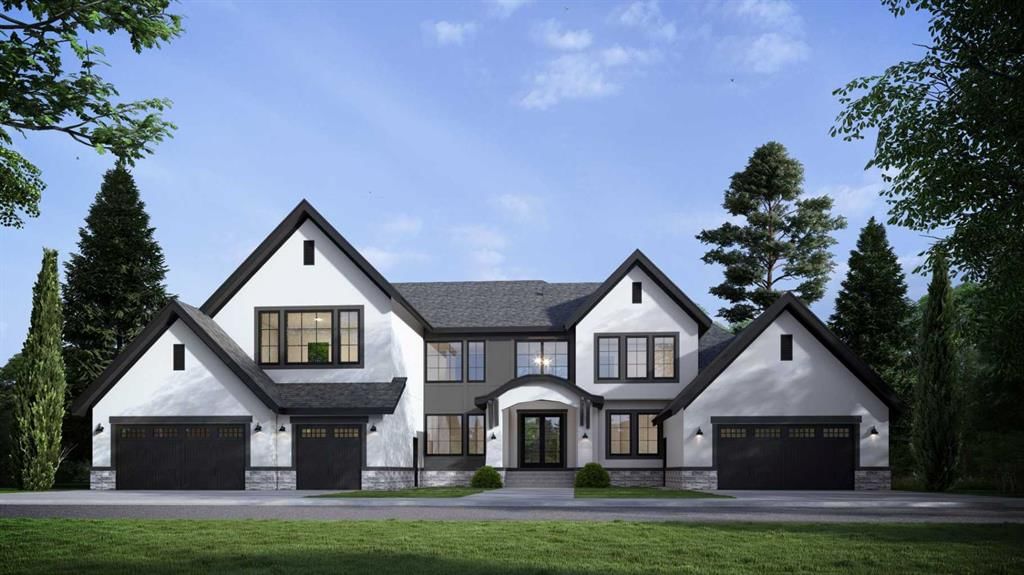
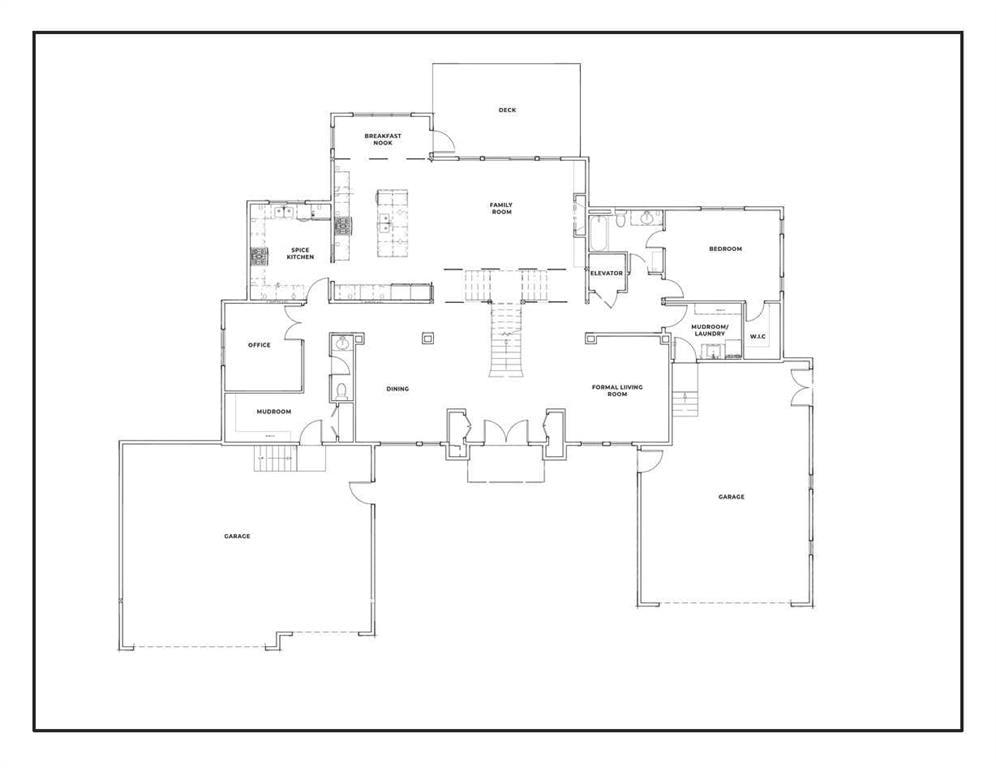
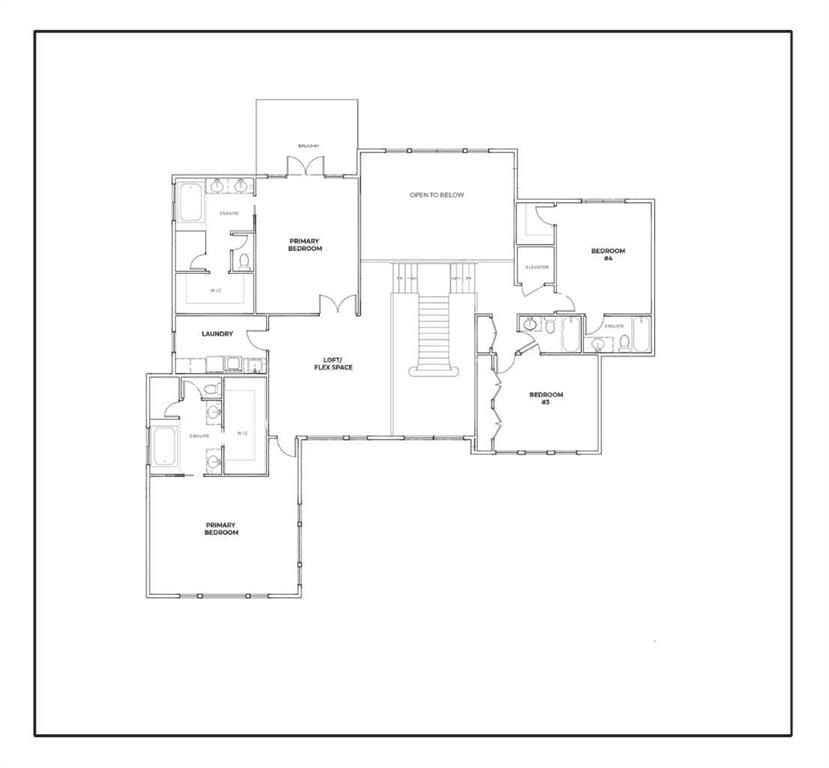
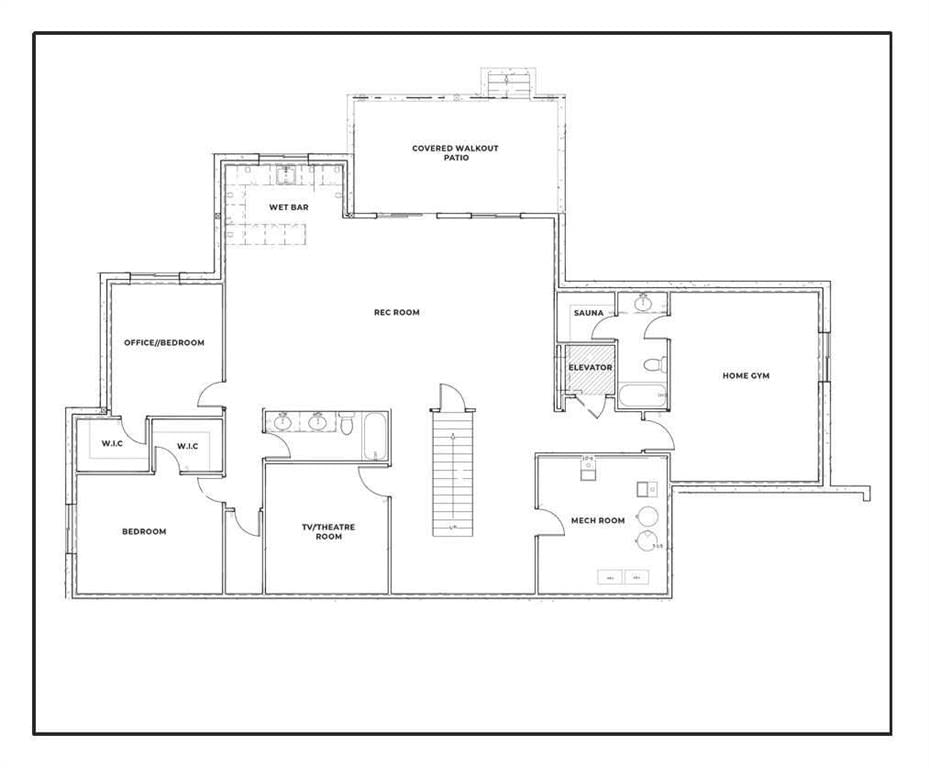
Property Overview
Home Type
Detached
Building Type
House
Lot Size
1 Acres
Community
Silverhorn
Beds
7
Heating
Data Unavailable
Full Baths
7
Cooling
Air Conditioning (Central)
Half Baths
1
Parking Space(s)
9
Days on Market
95
MLS® #
A2201882
Price / Sqft
$684
Land Use
R-S
Style
Two Storey
Description
Collapse
Estimated buyer fees
| List price | $3,299,999 |
| Typical buy-side realtor | $51,500 |
| Bōde | $0 |
| Saving with Bōde | $51,500 |
When you are empowered by Bōde, you don't need an agent to buy or sell your home. For the ultimate buying experience, connect directly with a Bōde seller.
Interior Details
Expand
Flooring
Carpet, Hardwood
Heating
In Floor Heating System
Cooling
Air Conditioning (Central)
Number of fireplaces
3
Basement details
Finished
Basement features
Full
Appliances included
Bar Fridge, Dishwasher, Garage Control(s), Gas Range, Microwave, Range Hood, Refrigerator
Exterior Details
Expand
Exterior
Stone, Stucco, Wood Siding
Construction type
Wood Frame
Roof type
Asphalt Shingles
Foundation type
Concrete
More Information
Expand
Property
Community features
None
Multi-unit property?
Data Unavailable
HOA fee includes
See Home Description
Parking
Parking space included
Yes
Total parking
9
Parking features
No Garage
This REALTOR.ca listing content is owned and licensed by REALTOR® members of The Canadian Real Estate Association.
