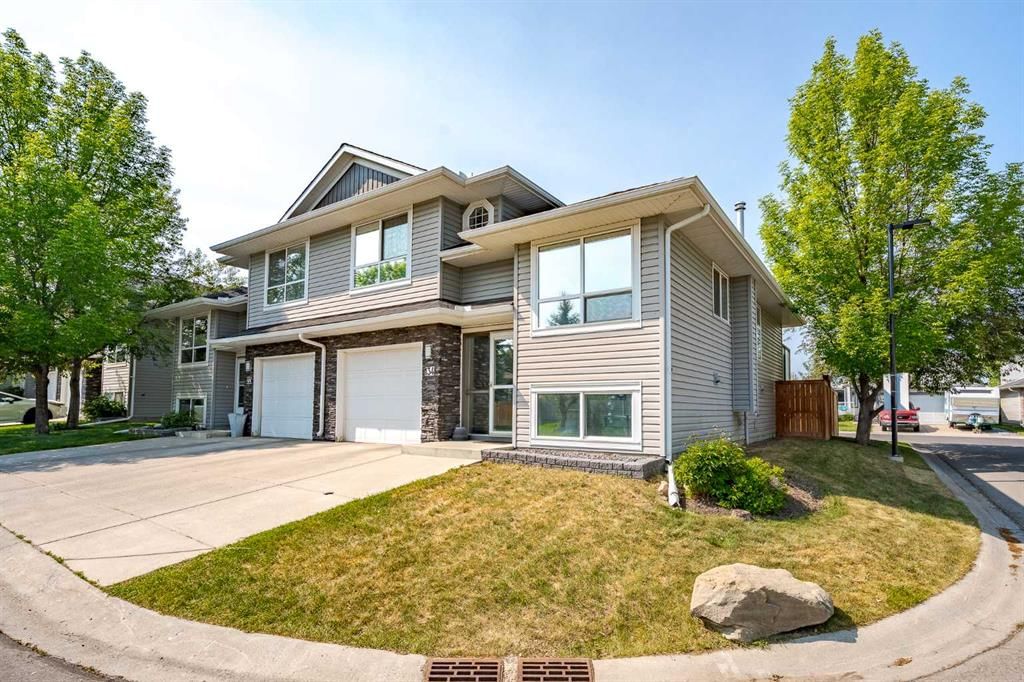#134 55 Fairways Drive Northwest, Airdrie, AB T4C2T5
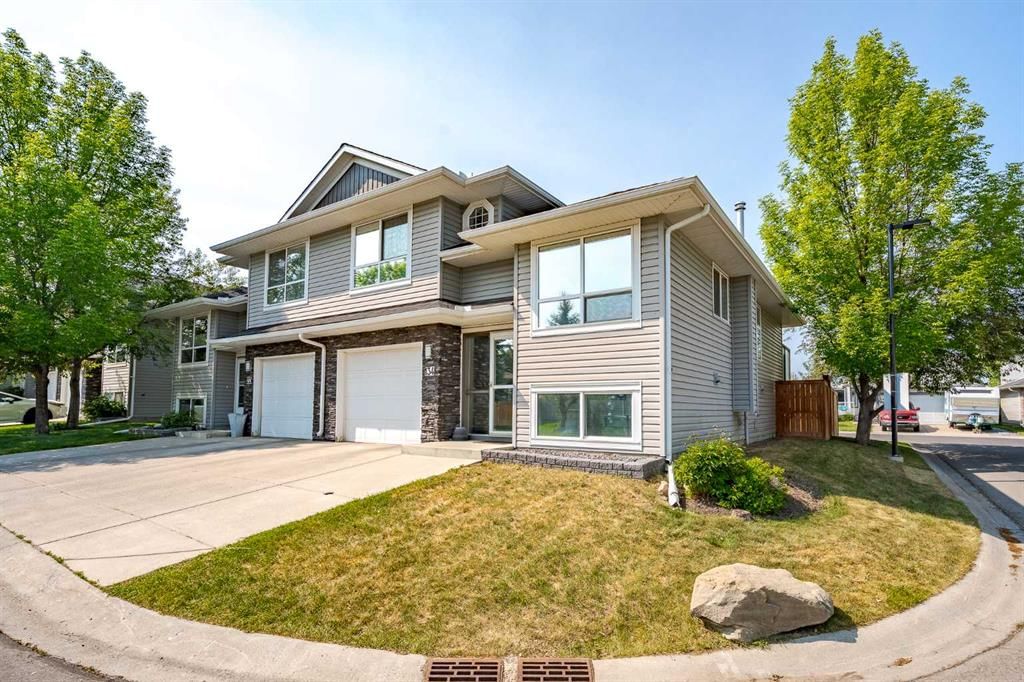
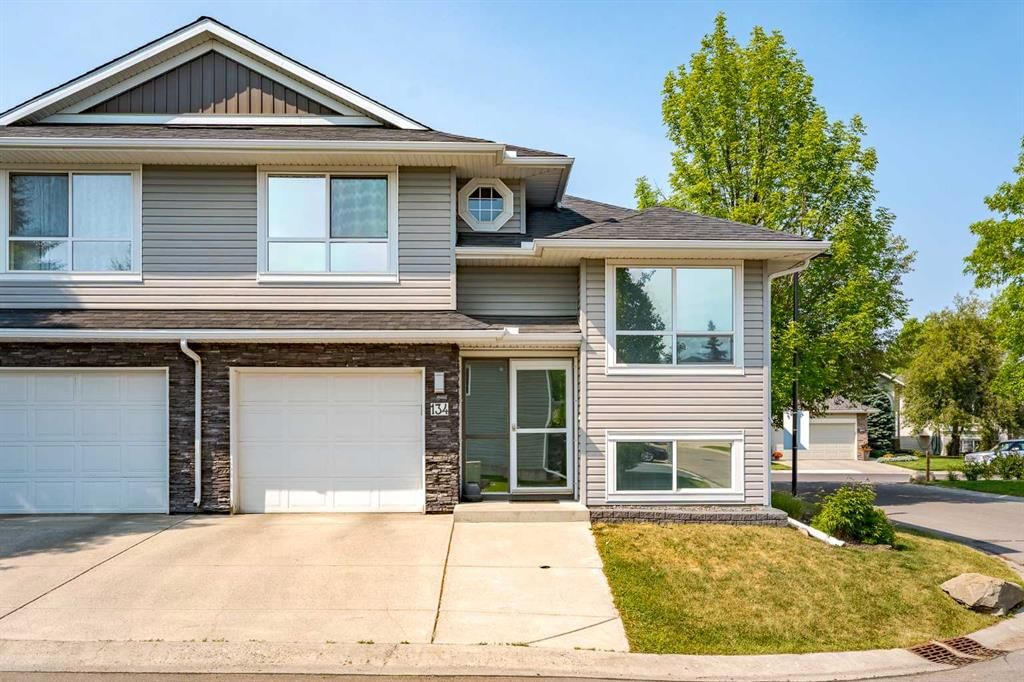
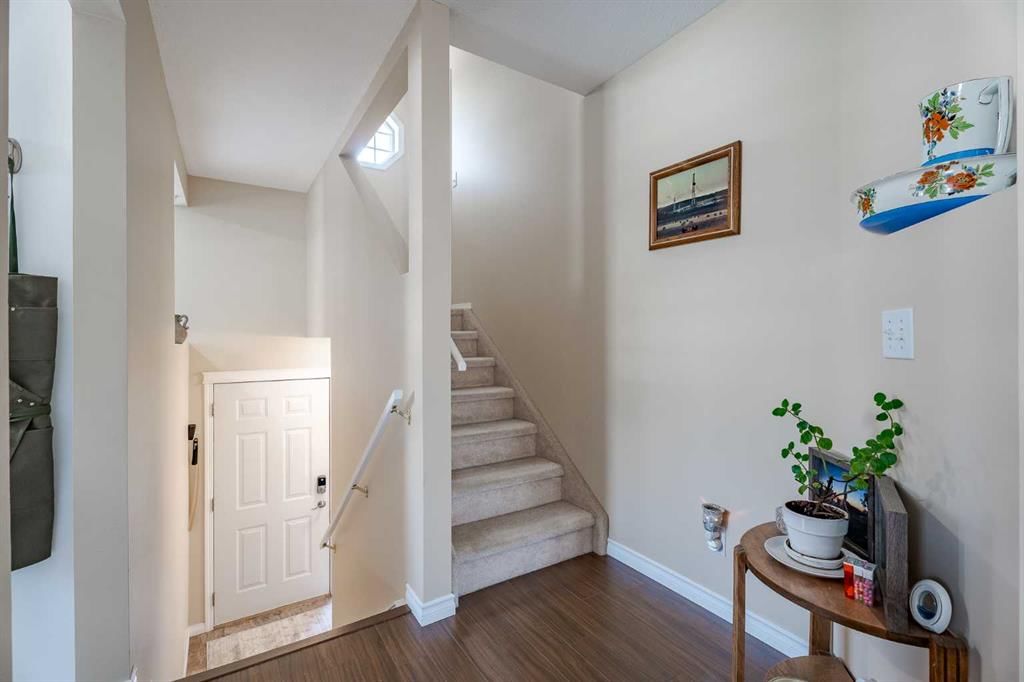
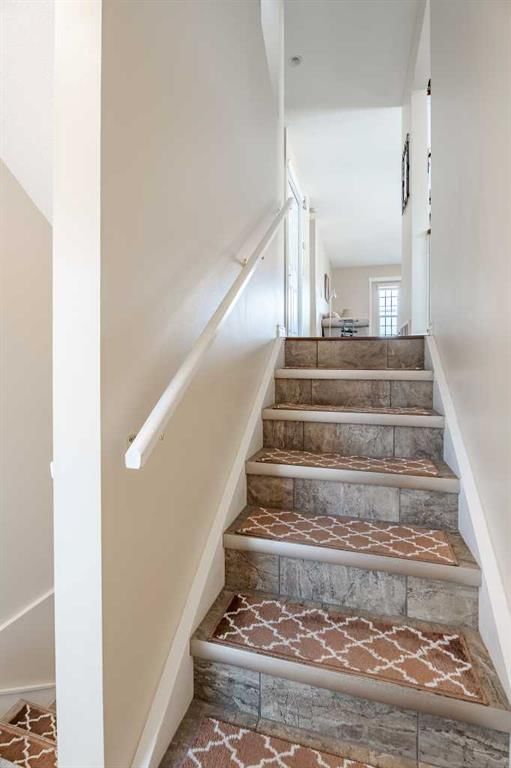
Property Overview
Home Type
Semi-Detached
Building Type
Half Duplex
Lot Size
2614 Sqft
Community
Fairways
Beds
4
Heating
Data Unavailable
Full Baths
2
Cooling
Data Unavailable
Half Baths
1
Parking Space(s)
2
Year Built
2000
Property Taxes
$2,441
Days on Market
7
MLS® #
A2228948
Price / Sqft
$406
Land Use
R2-T
Style
Bi Level
Description
Collapse
Estimated buyer fees
| List price | $437,500 |
| Typical buy-side realtor | $8,563 |
| Bōde | $0 |
| Saving with Bōde | $8,563 |
When you are empowered by Bōde, you don't need an agent to buy or sell your home. For the ultimate buying experience, connect directly with a Bōde seller.
Interior Details
Expand
Flooring
Carpet, Laminate Flooring, Linoleum
Heating
See Home Description
Number of fireplaces
1
Basement details
Finished
Basement features
Full
Appliances included
Dishwasher, Dryer, Electric Range, Garage Control(s), Microwave Hood Fan, Refrigerator, Dishwasher, Window Coverings
Exterior Details
Expand
Exterior
Stone, Vinyl Siding
Construction type
See Home Description
Roof type
Asphalt Shingles
Foundation type
Concrete
More Information
Expand
Property
Community features
Golf, Park, Playground, Schools Nearby, Shopping Nearby, Sidewalks
Multi-unit property?
Data Unavailable
HOA fee includes
See Home Description
Condo Details
Condo type
Unsure
Condo fee
$350 / month
Condo fee includes
See Home Description
Animal Policy
No pets
Parking
Parking space included
Yes
Total parking
2
Parking features
Single Garage Attached
This REALTOR.ca listing content is owned and licensed by REALTOR® members of The Canadian Real Estate Association.
