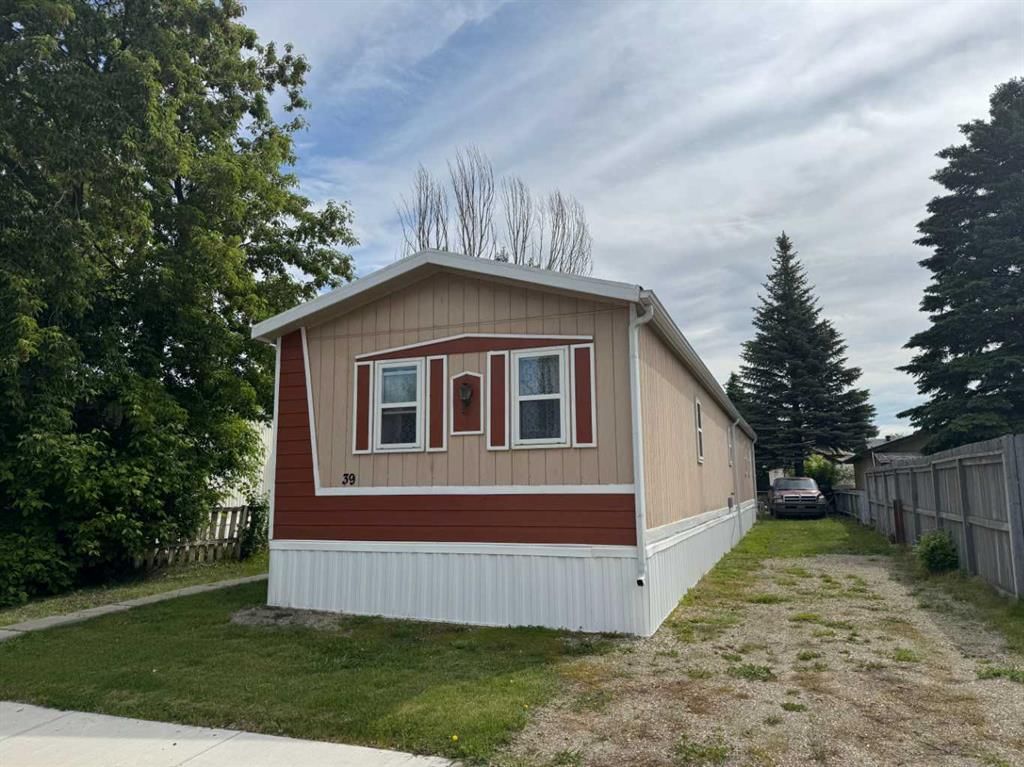39 Norby Crescent, Red Deer, AB T4P2C5
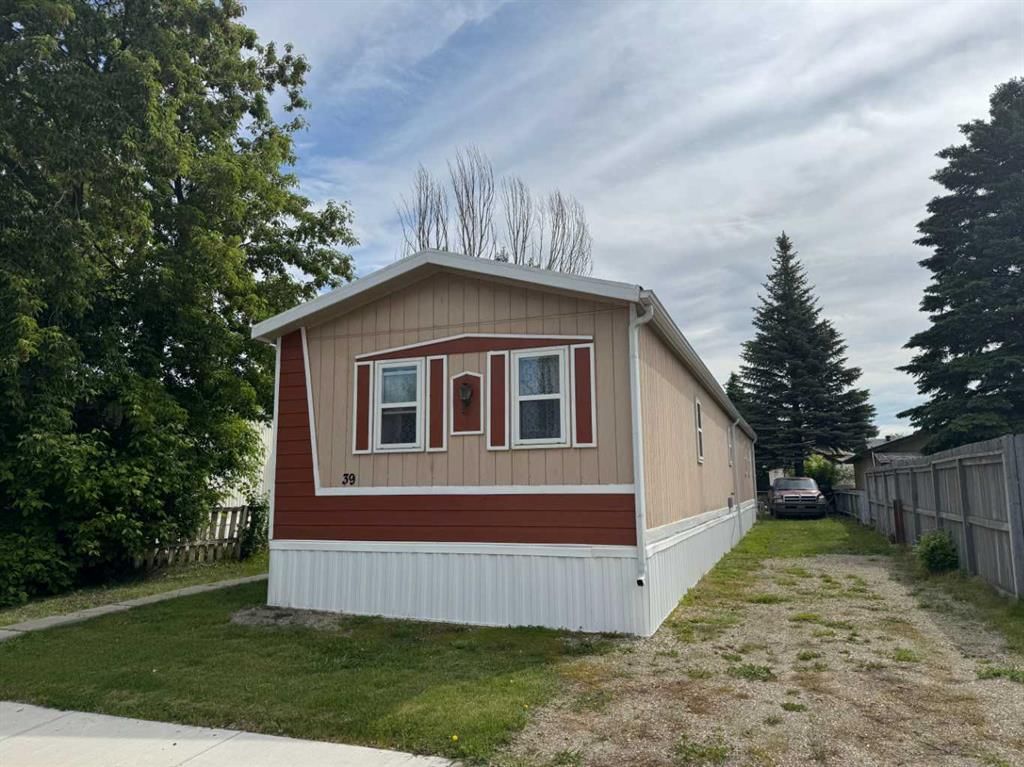
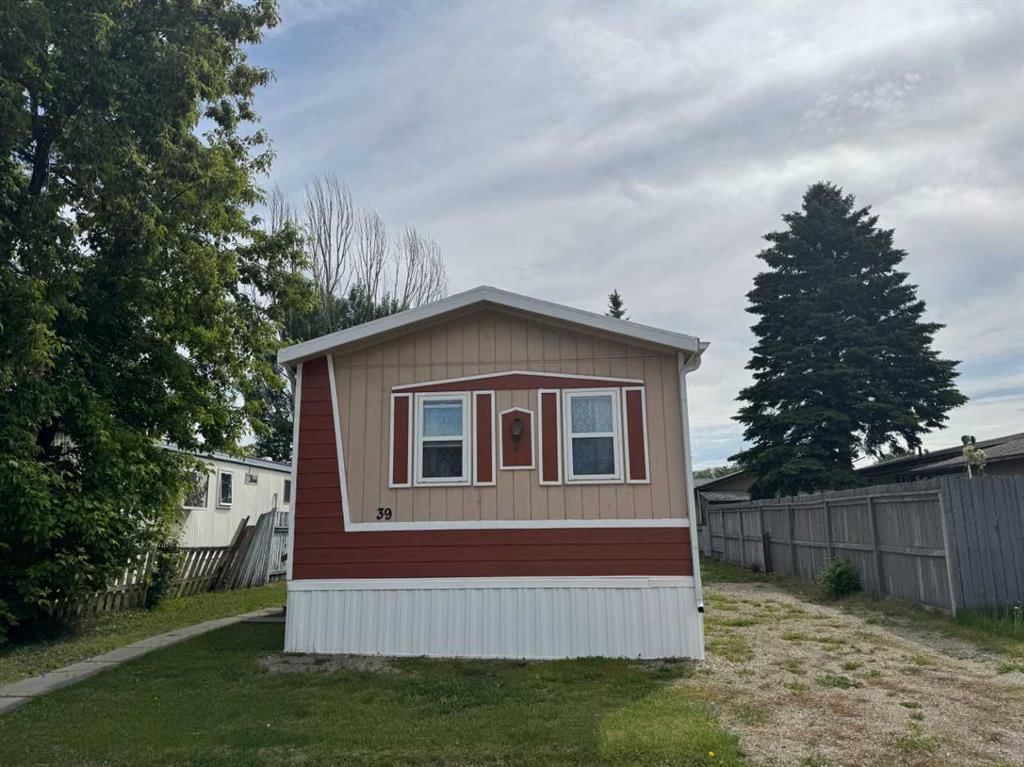
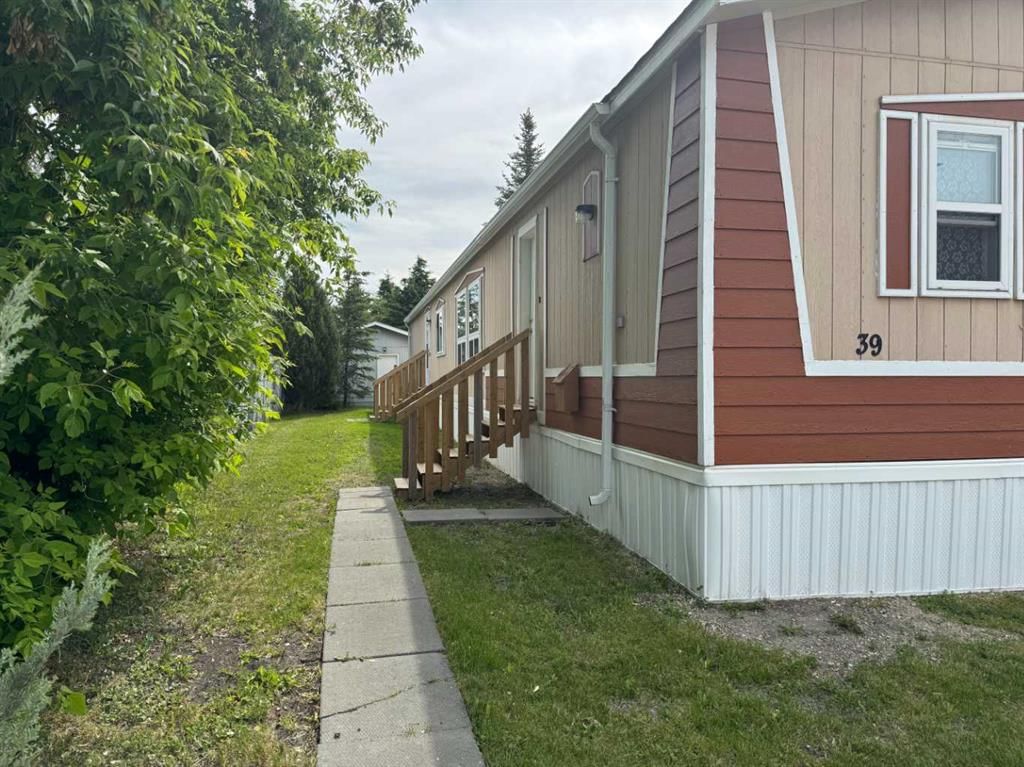
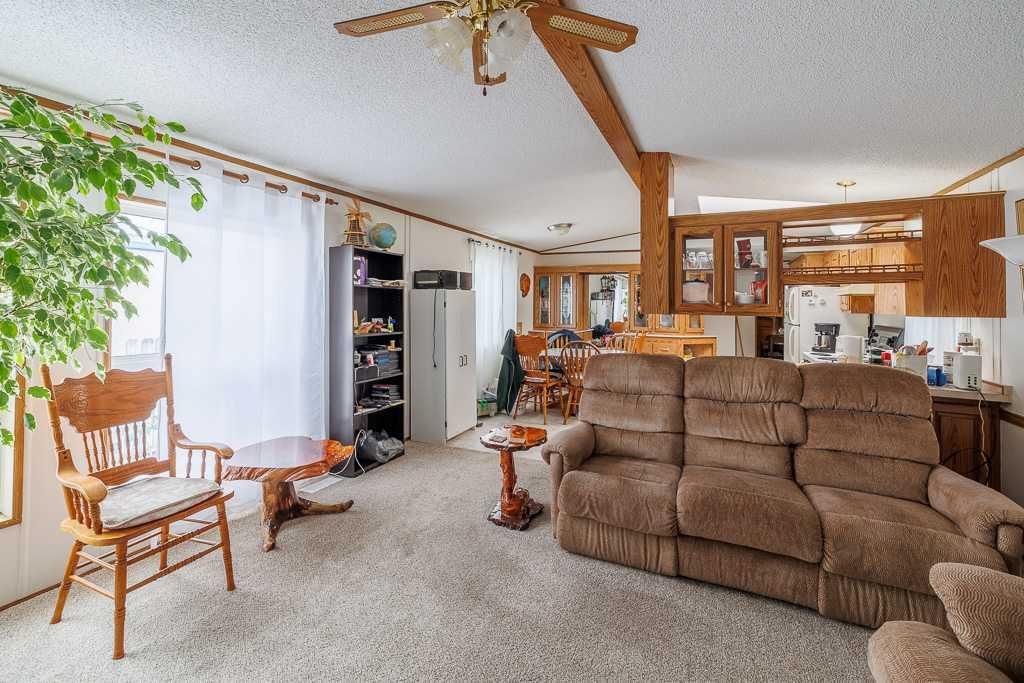
Property Overview
Home Type
Detached
Building Type
House
Lot Size
4792 Sqft
Community
Normandeau
Beds
2
Heating
Natural Gas
Full Baths
2
Cooling
Data Unavailable
Parking Space(s)
1
Year Built
1991
Property Taxes
$891
Days on Market
9
MLS® #
A2229308
Price / Sqft
$206
Land Use
R4
Description
Collapse
Estimated buyer fees
| List price | $249,900 |
| Typical buy-side realtor | $5,749 |
| Bōde | $0 |
| Saving with Bōde | $5,749 |
When you are empowered by Bōde, you don't need an agent to buy or sell your home. For the ultimate buying experience, connect directly with a Bōde seller.
Interior Details
Expand
Flooring
Carpet, Linoleum
Heating
See Home Description
Basement details
None
Basement features
None
Appliances included
Dishwasher, Dryer, Garage Control(s), Microwave Hood Fan, Refrigerator, Stove(s), Dishwasher, Window Coverings
Exterior Details
Expand
Exterior
Wood Siding
Construction type
Wood Frame
Roof type
Asphalt Shingles
Foundation type
Piling
More Information
Expand
Property
Community features
Playground, Schools Nearby, Shopping Nearby, Sidewalks, Street Lights
Multi-unit property?
Data Unavailable
HOA fee includes
See Home Description
Parking
Parking space included
Yes
Total parking
1
Parking features
Single Garage Detached
This REALTOR.ca listing content is owned and licensed by REALTOR® members of The Canadian Real Estate Association.
