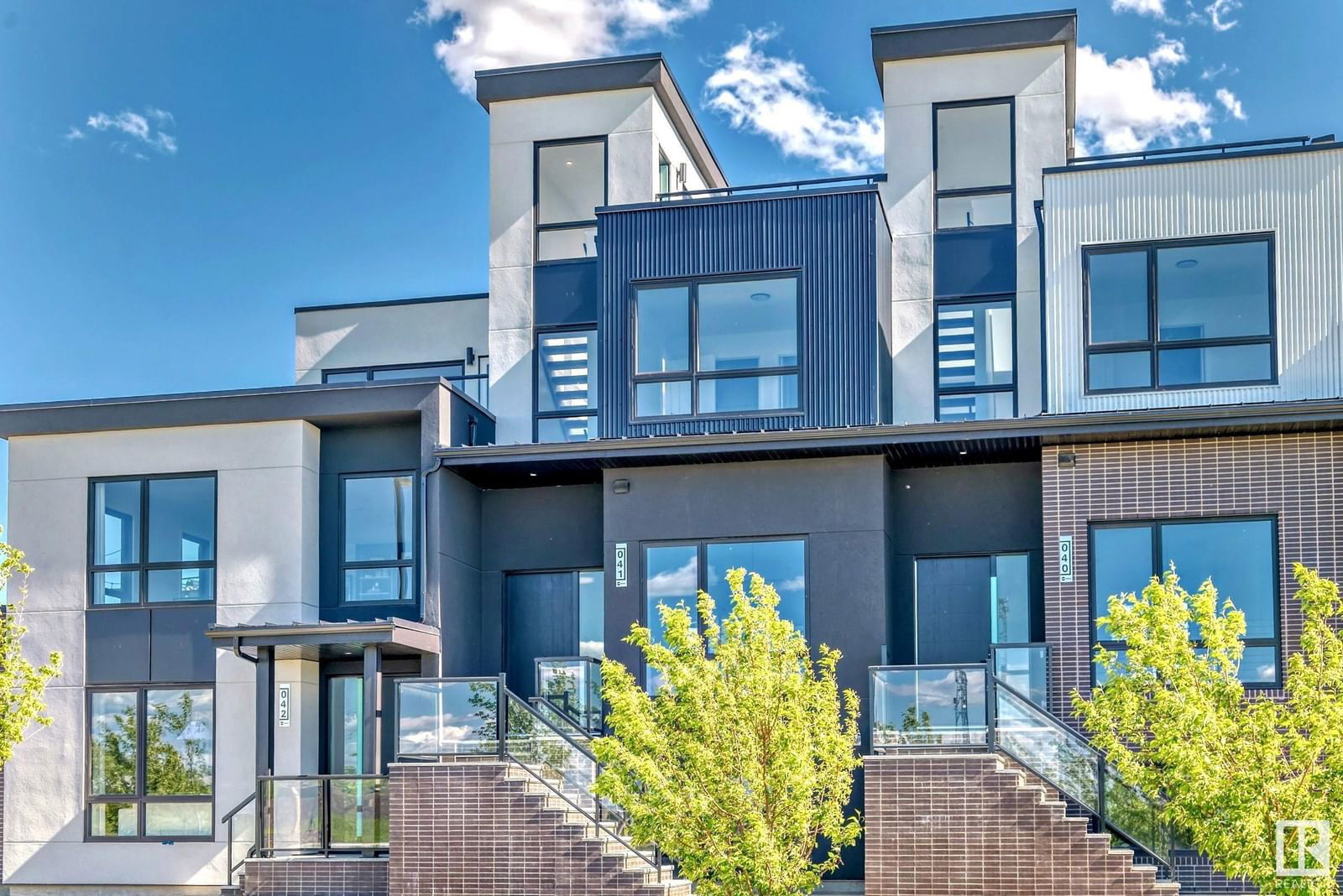#42 5 Rondeau Drive, St. Albert, AB T8N7X8
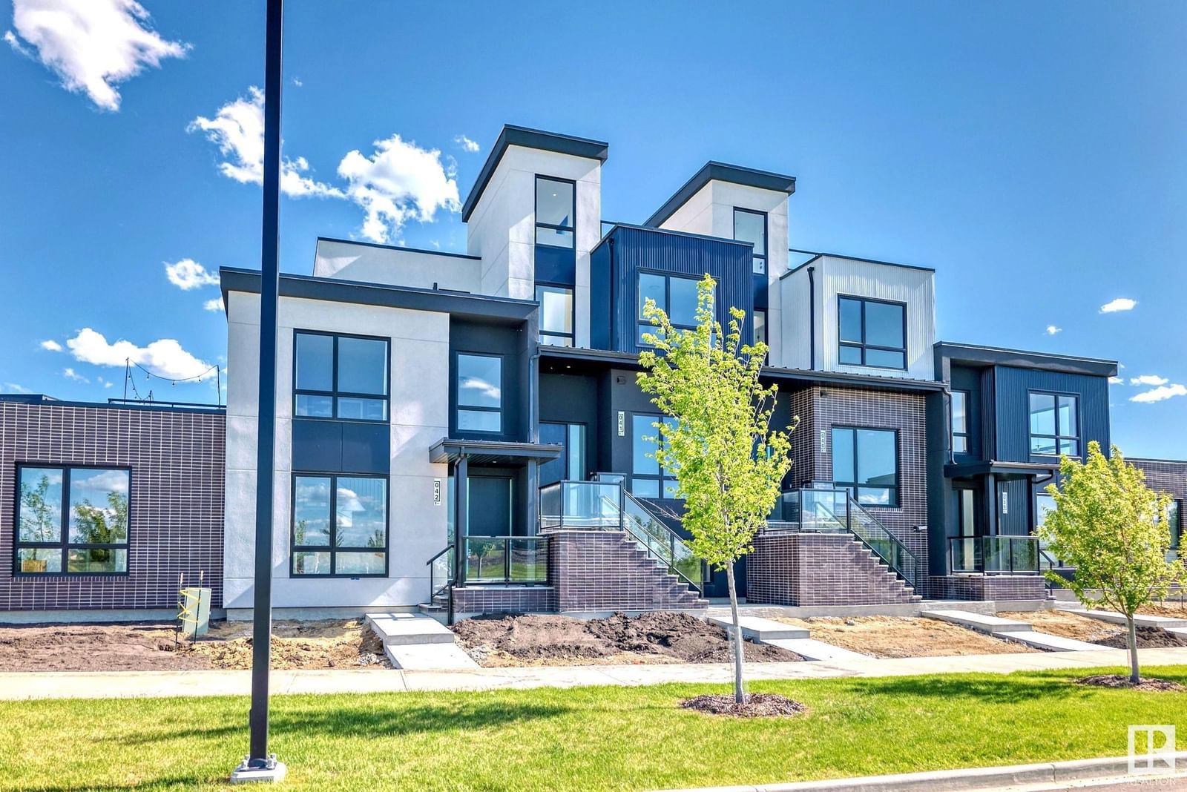
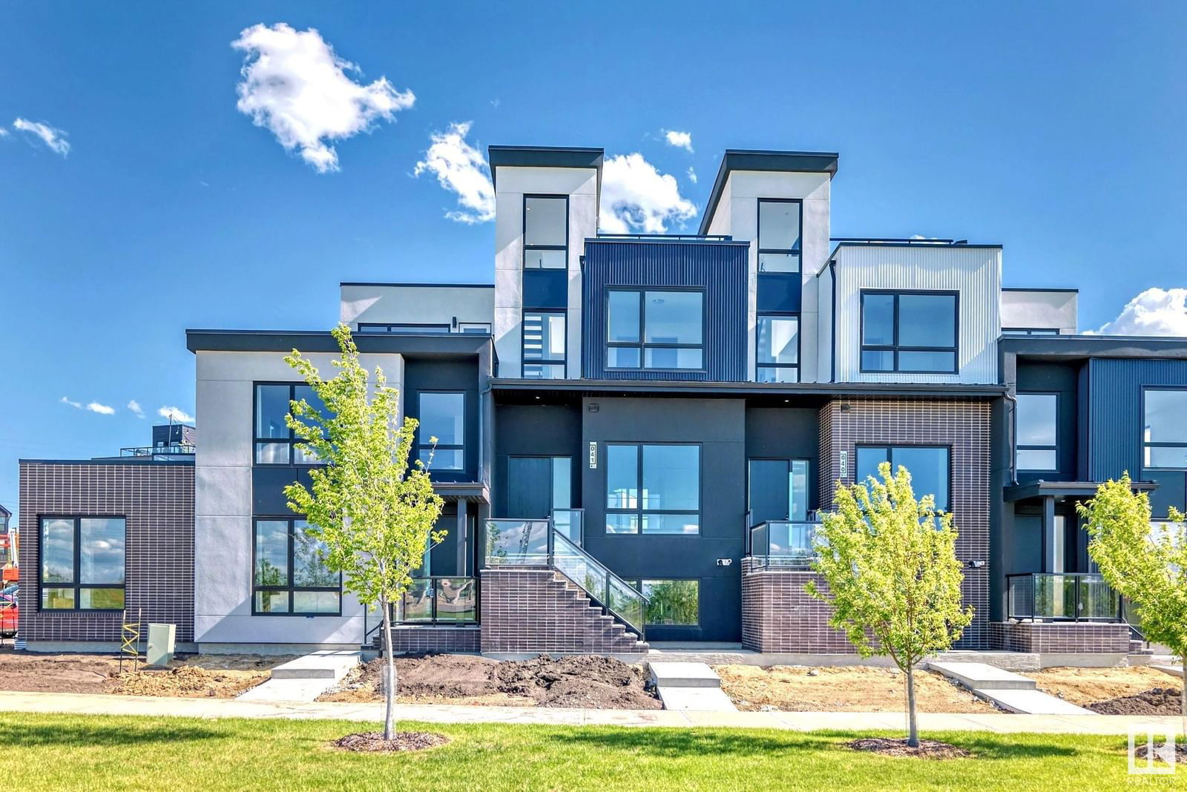
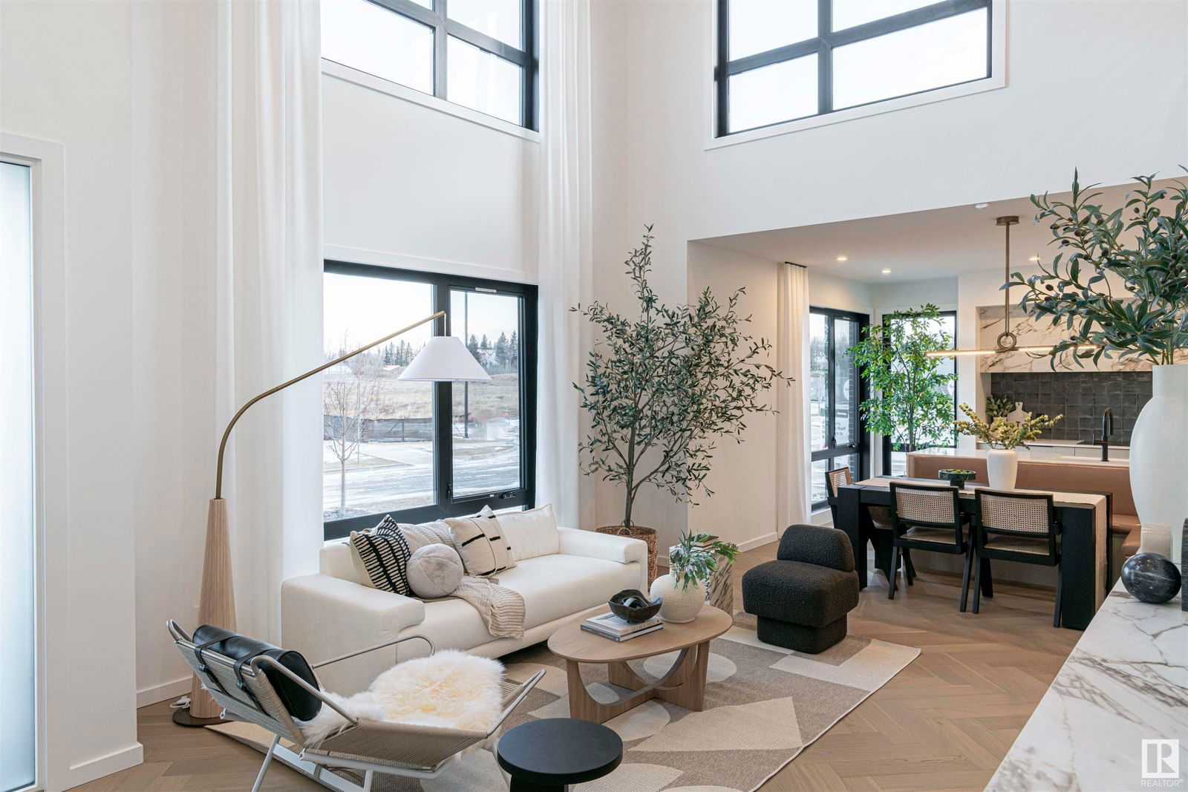
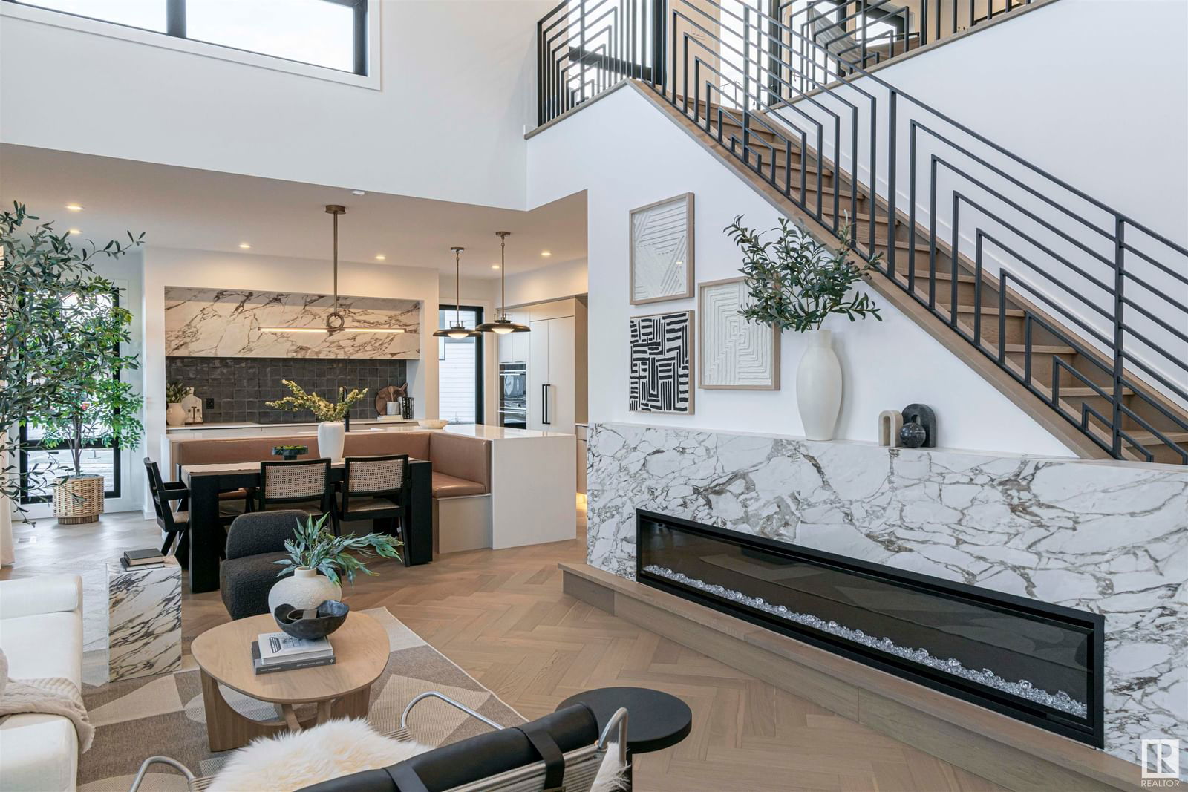
Property Overview
Home Type
Row / Townhouse
Building Type
Half Duplex
Community
South Hill
Beds
3
Heating
Natural Gas
Full Baths
3
Cooling
Air Conditioning (Central)
Half Baths
1
Parking Space(s)
4
Year Built
2024
Days on Platform
336
MLS® #
E4396698
Price / Sqft
$451
Land Use
Zone 24
Style
Three Storey
Description
Collapse
Estimated buyer fees
| List price | $979,900 |
| Typical buy-side realtor | $16,699 |
| Bōde | $0 |
| Saving with Bōde | $16,699 |
When you are empowered by Bōde, you don't need an agent to buy or sell your home. For the ultimate buying experience, connect directly with a Bōde seller.
Interior Details
Expand
Flooring
Hardwood
Heating
See Home Description
Cooling
Air Conditioning (Central)
Basement details
Finished
Basement features
Full
Exterior Details
Expand
Exterior
Wood Siding, Brick, Metal Siding, Stucco
Construction type
Wood Frame
Roof type
Other
Foundation type
Concrete
More Information
Expand
Property
Community features
None
Multi-unit property?
Data Unavailable
HOA fee includes
See Home Description
Condo Details
Condo type
Unsure
Condo fee
$150 / month
Condo fee includes
See Home Description
Animal Policy
No pets
Parking
Parking space included
Yes
Total parking
4
Parking features
Double Garage Attached
Disclaimer: MLS® System Data made available from the REALTORS® Association of Edmonton.
Data is deemed reliable but is not guaranteed accurate
by the REALTORS® Association of Edmonton.
Copyright 2025 by the REALTORS® Association of Edmonton.
All Rights Reserved. Data was last updated Wednesday, June 11, 2025, 2:59:29 PM UTC.
This REALTOR.ca listing content is owned and licensed by REALTOR® members of The Canadian Real Estate Association.
