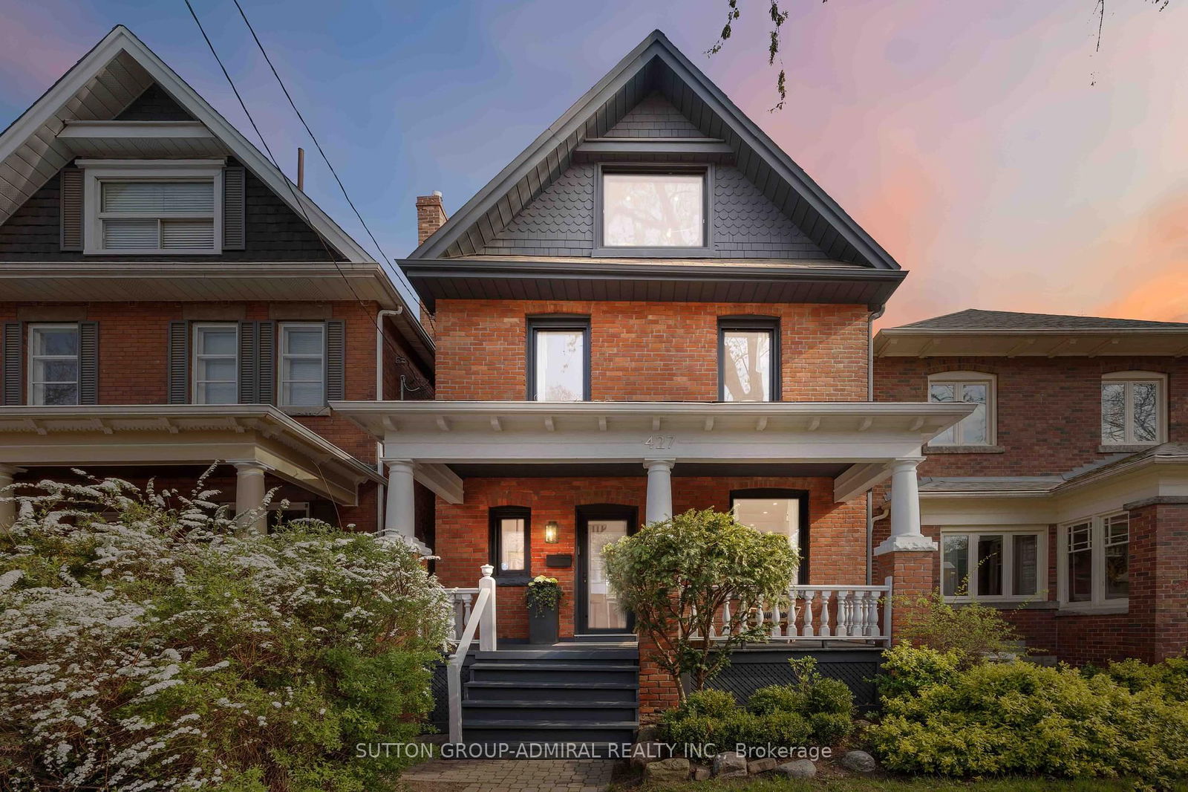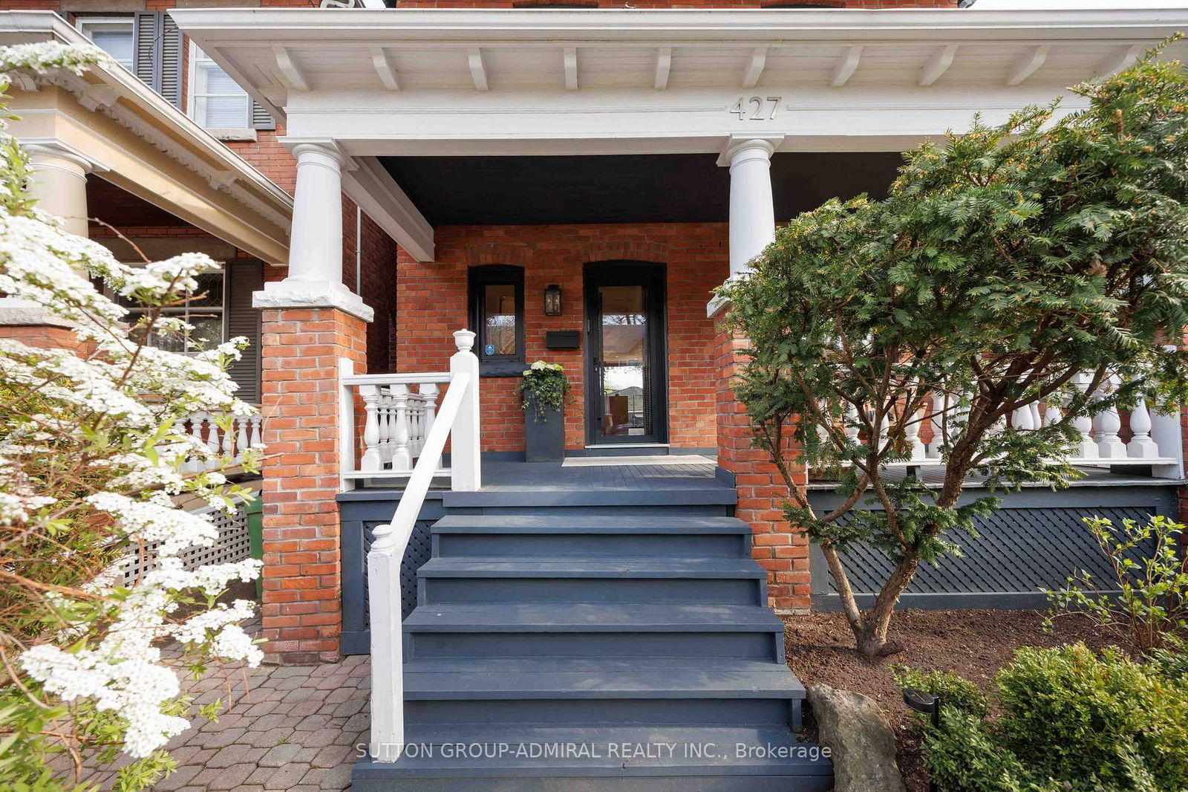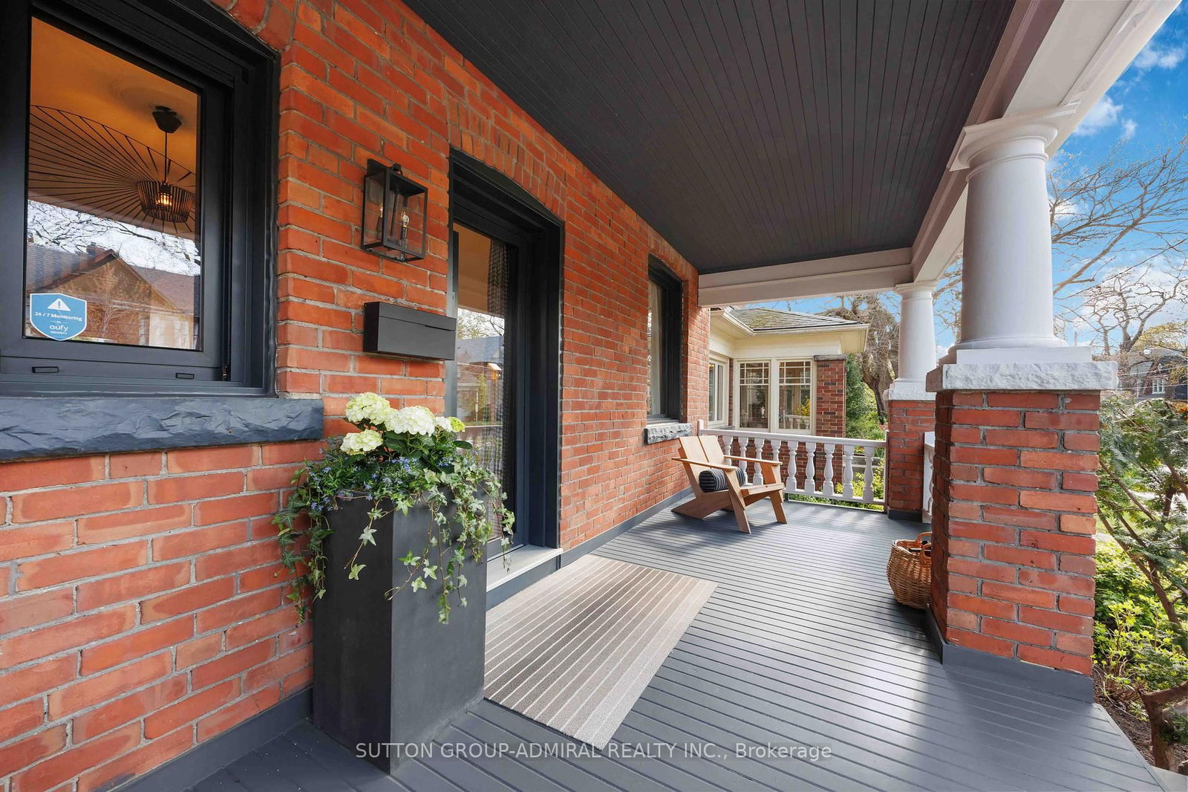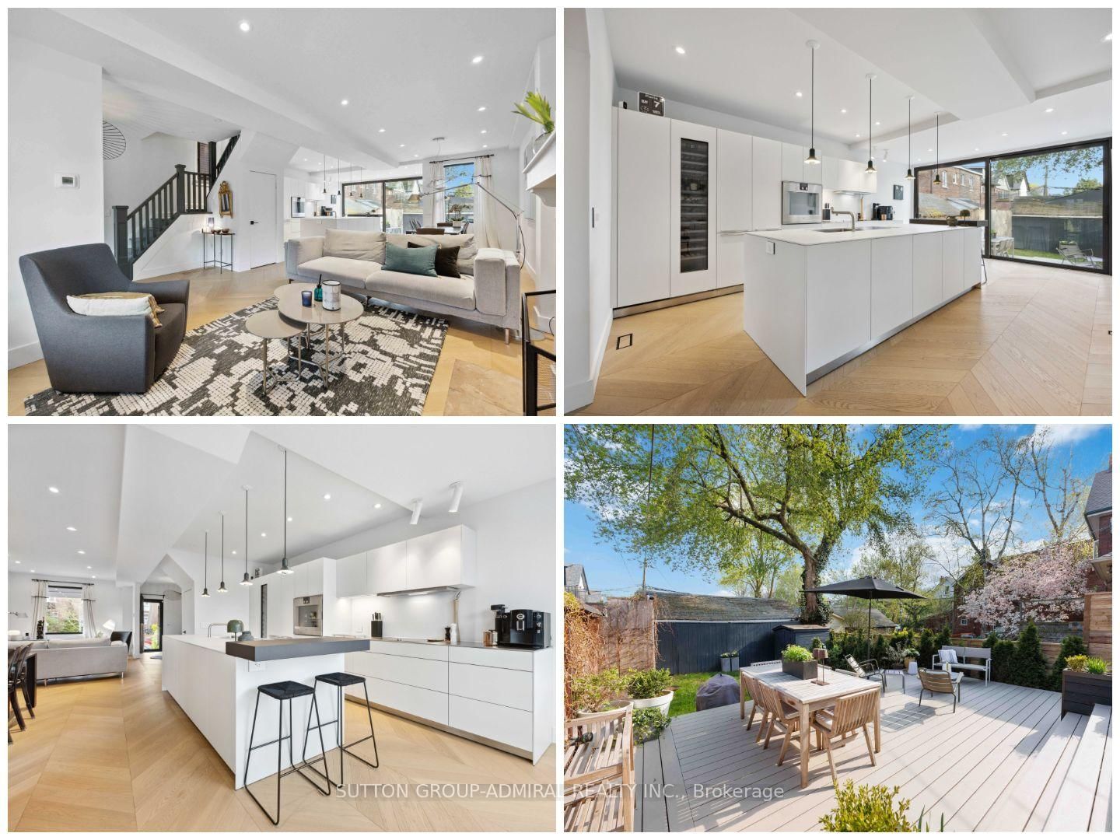427 Annette Street, Toronto, ON M6P1R8




Property Overview
Home Type
Detached
Building Type
House
Lot Size
2500 Sqft
Community
High Park North
Beds
5
Heating
Data Unavailable
Full Baths
3
Cooling
Air Conditioning (Central)
Parking Space(s)
1
Property Taxes
$7,300
Days on Market
3
MLS® #
W12205371
Price / Sqft
$1,498
Style
Two Storey
Description
Collapse
Estimated buyer fees
| List price | $2,995,000 |
| Typical buy-side realtor | $74,875 |
| Bōde | $0 |
| Saving with Bōde | $74,875 |
When you are empowered by Bōde, you don't need an agent to buy or sell your home. For the ultimate buying experience, connect directly with a Bōde seller.
Interior Details
Expand
Flooring
See Home Description
Heating
See Home Description
Cooling
Air Conditioning (Central)
Basement details
Finished
Basement features
None
Exterior Details
Expand
Exterior
Brick
Number of finished levels
2
Exterior features
Wood
Construction type
See Home Description
Roof type
Other
Foundation type
See Home Description
More Information
Expand
Property
Community features
None
Multi-unit property?
Data Unavailable
HOA fee includes
See Home Description
Parking
Parking space included
Yes
Total parking
1
Parking features
No Garage
This REALTOR.ca listing content is owned and licensed by REALTOR® members of The Canadian Real Estate Association.
