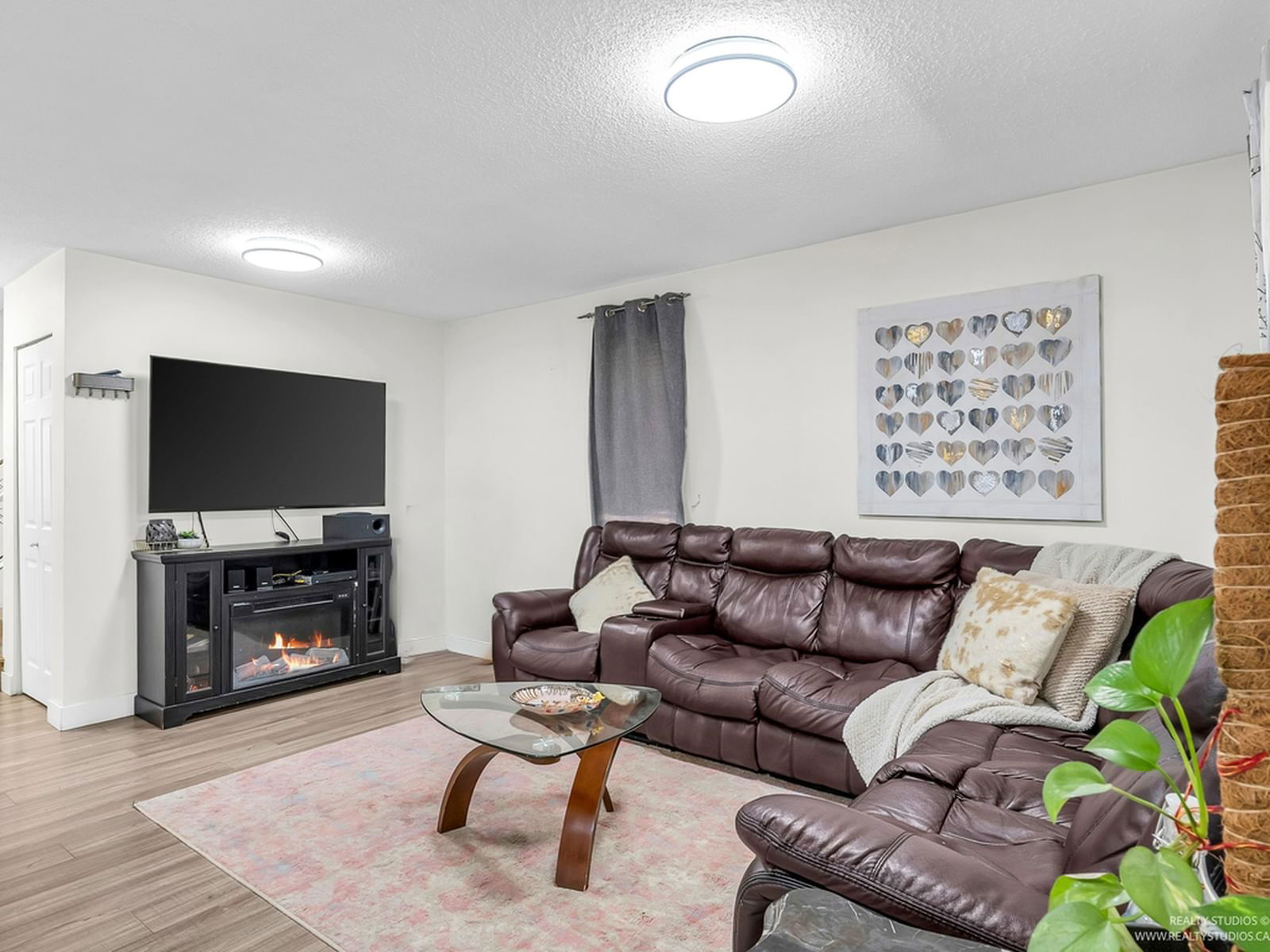13504 79a Avenue, Surrey, BC V3W2Z2
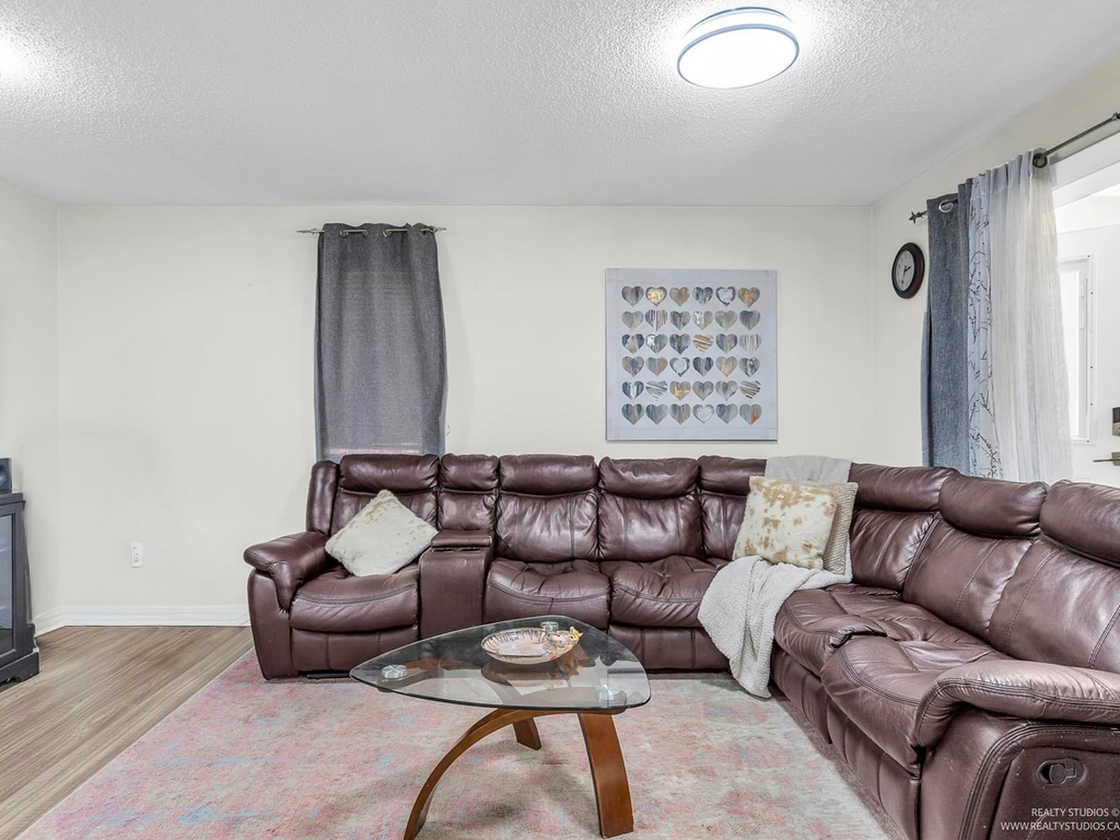
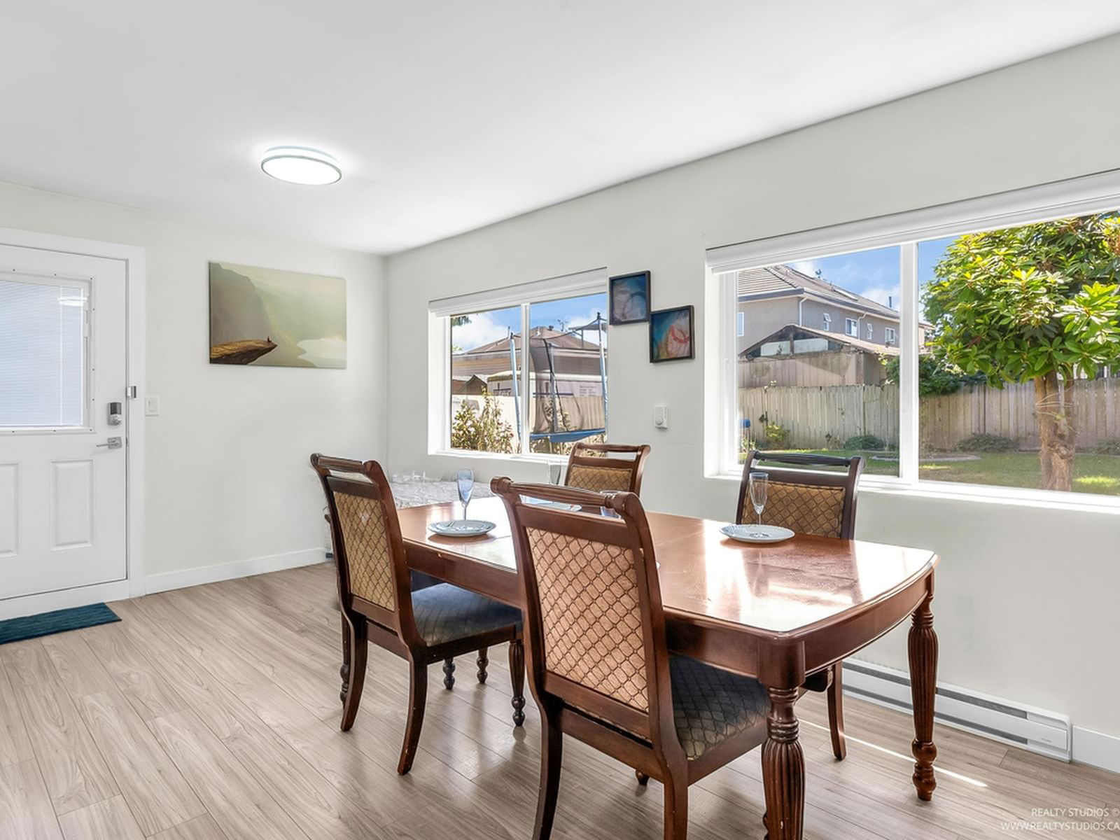
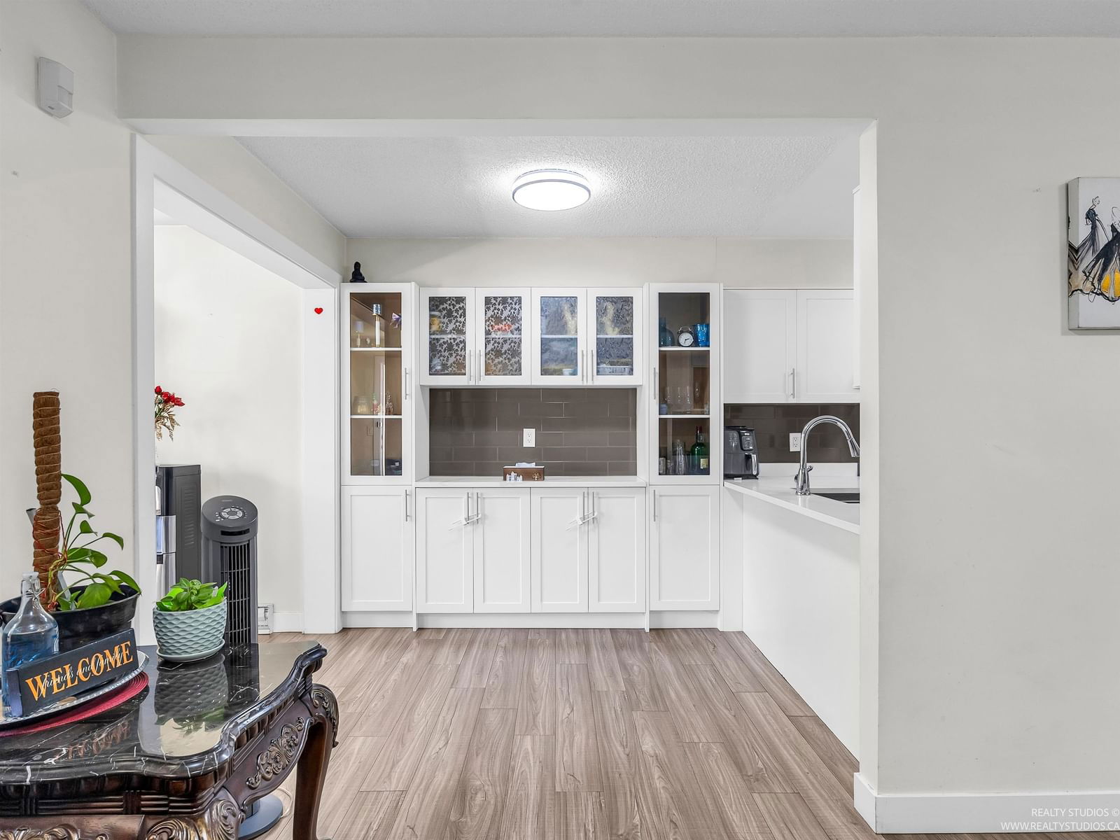
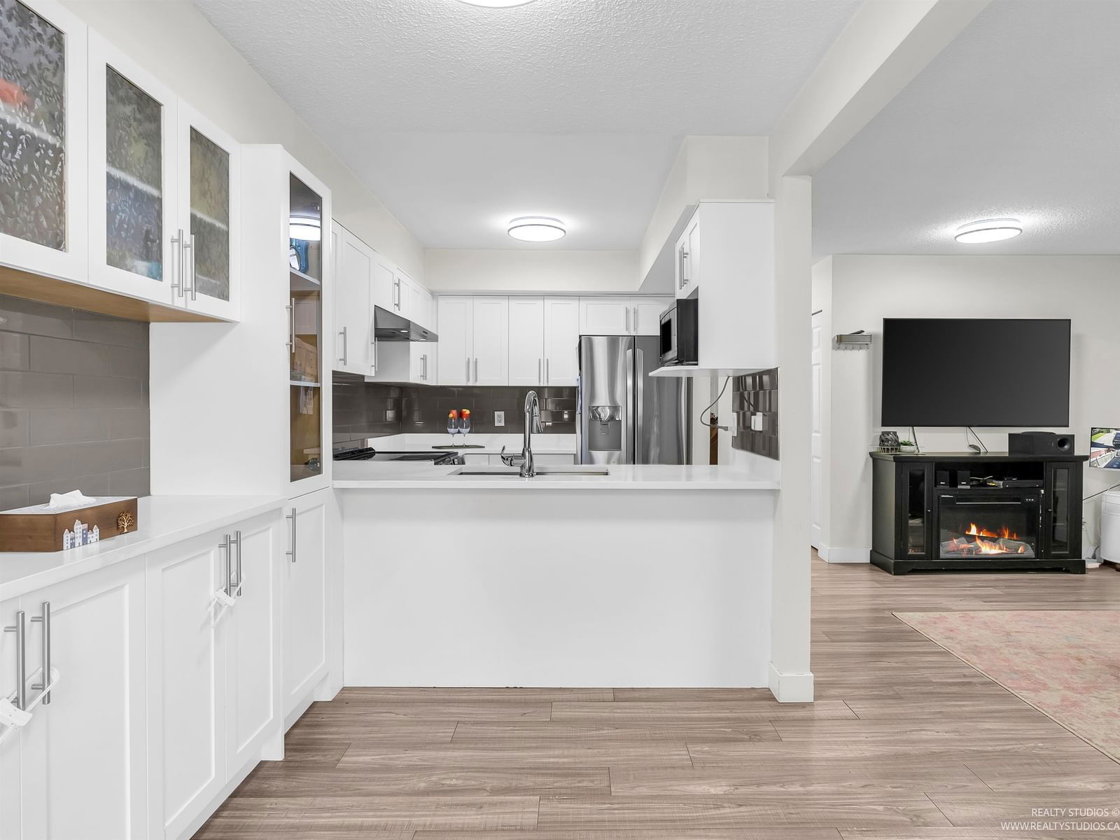
Property Overview
Home Type
Semi-Detached
Building Type
Half Duplex
Lot Size
5227 Sqft
Community
West Newton
Beds
5
Heating
Electric
Full Baths
2
Cooling
Data Unavailable
Half Baths
1
Parking Space(s)
4
Year Built
1978
Property Taxes
$4,168
Days on Market
7
MLS® #
R3013048
Price / Sqft
$499
Land Use
RM-D
Style
Two Storey
Description
Collapse
Estimated buyer fees
| List price | $998,800 |
| Typical buy-side realtor | $13,556 |
| Bōde | $0 |
| Saving with Bōde | $13,556 |
When you are empowered by Bōde, you don't need an agent to buy or sell your home. For the ultimate buying experience, connect directly with a Bōde seller.
Interior Details
Expand
Flooring
See Home Description
Heating
Baseboard
Number of fireplaces
1
Basement details
None
Basement features
None
Appliances included
Dishwasher, Refrigerator, Electric Stove
Exterior Details
Expand
Exterior
Vinyl Siding
Number of finished levels
2
Exterior features
Frame - Wood
Construction type
See Home Description
Roof type
Asphalt Shingles
Foundation type
Concrete
More Information
Expand
Property
Community features
Shopping Nearby
Multi-unit property?
Data Unavailable
HOA fee includes
See Home Description
Parking
Parking space included
Yes
Total parking
4
Parking features
No Garage
This REALTOR.ca listing content is owned and licensed by REALTOR® members of The Canadian Real Estate Association.
