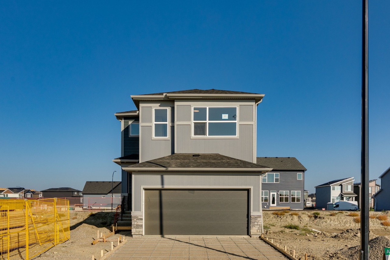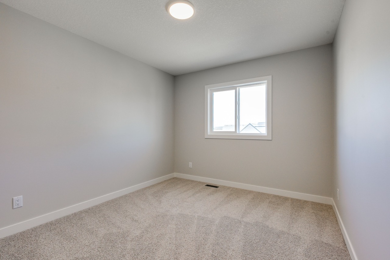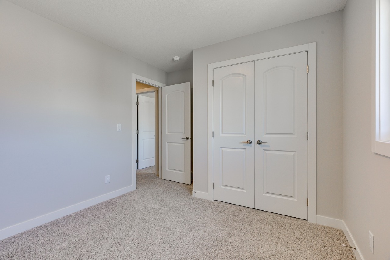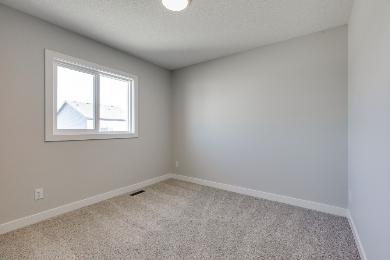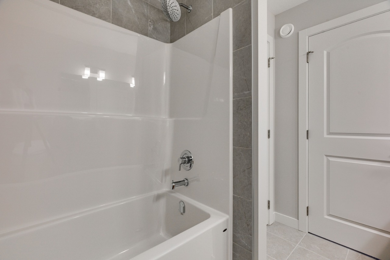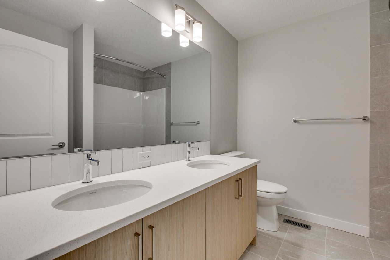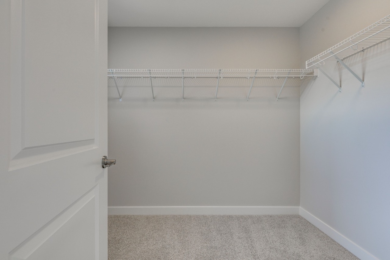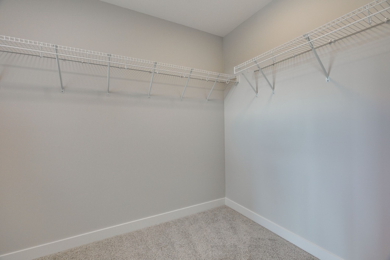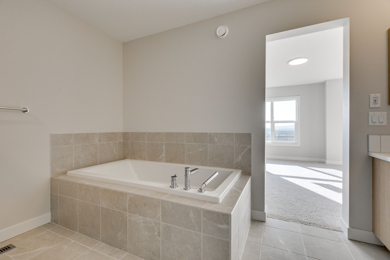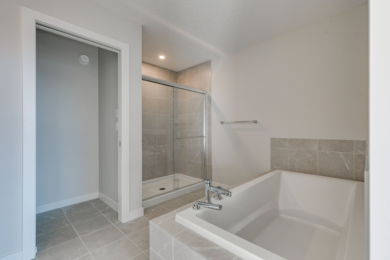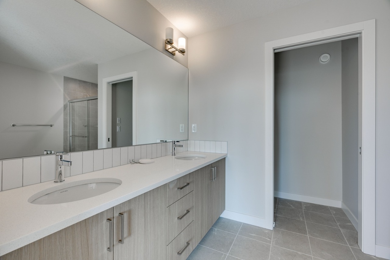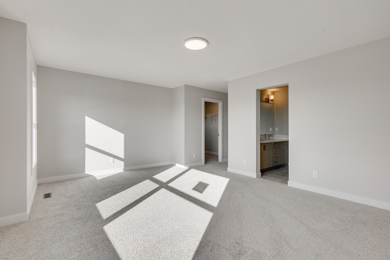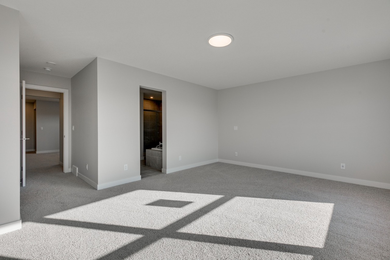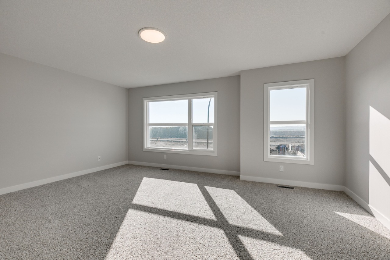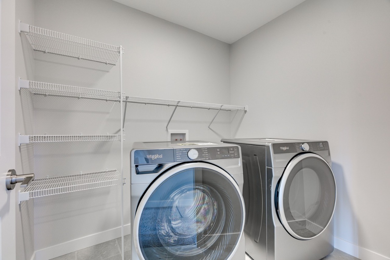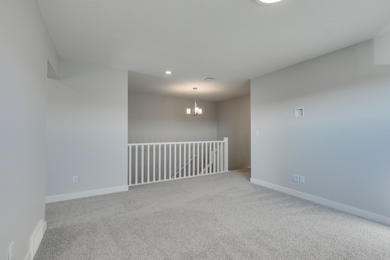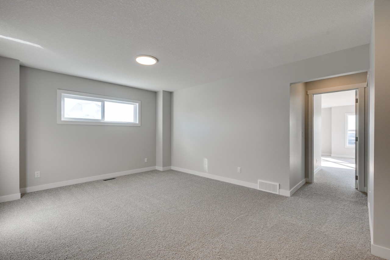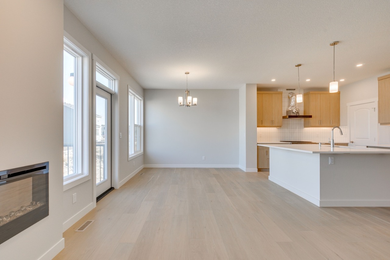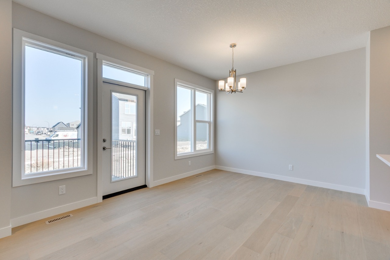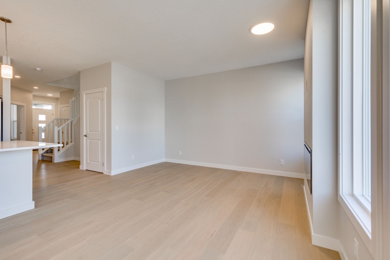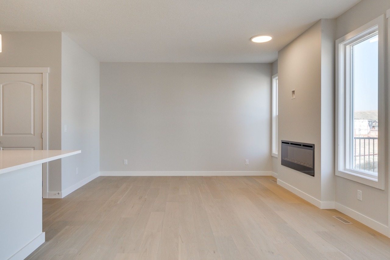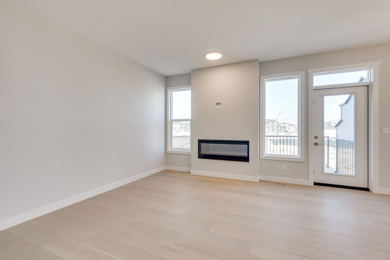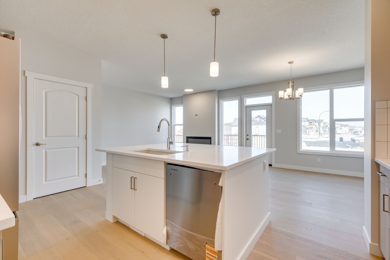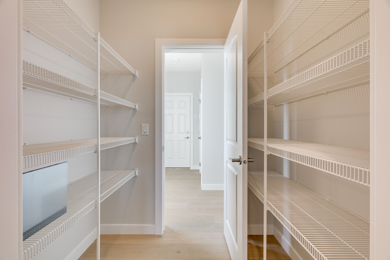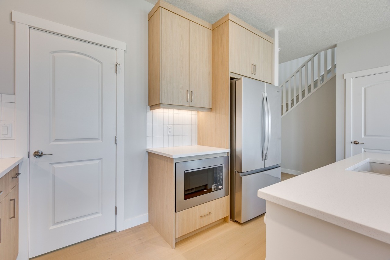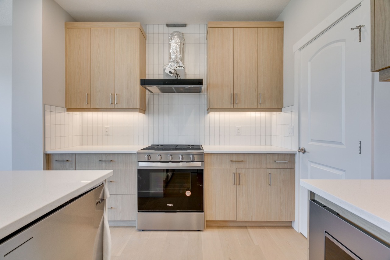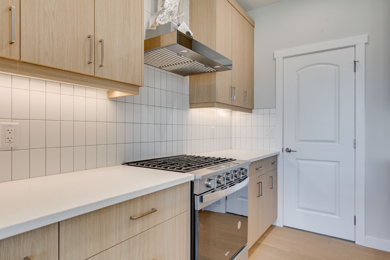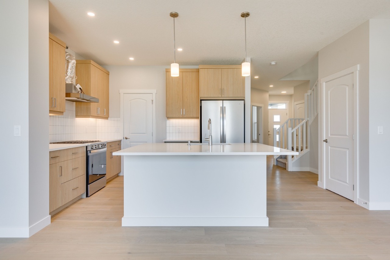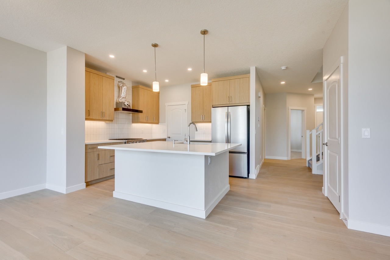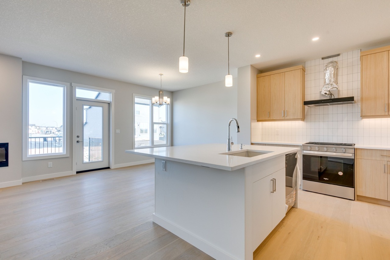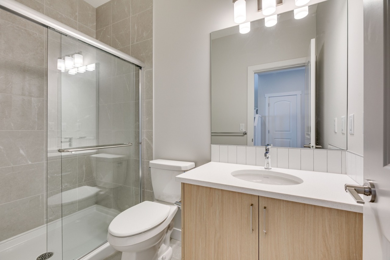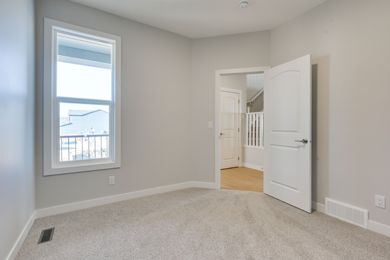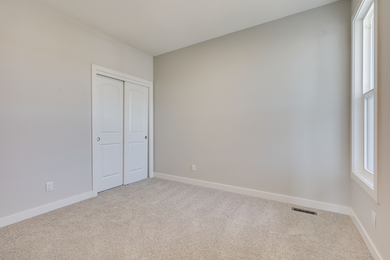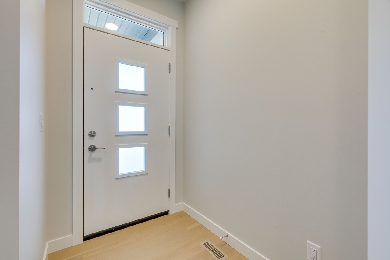157 Wolf Hollow Drive SE, Calgary, AB T2X6C4
Bōde Listing
This home is listed without an agent, meaning you deal directly with the seller and both the buyer and seller save time and money.
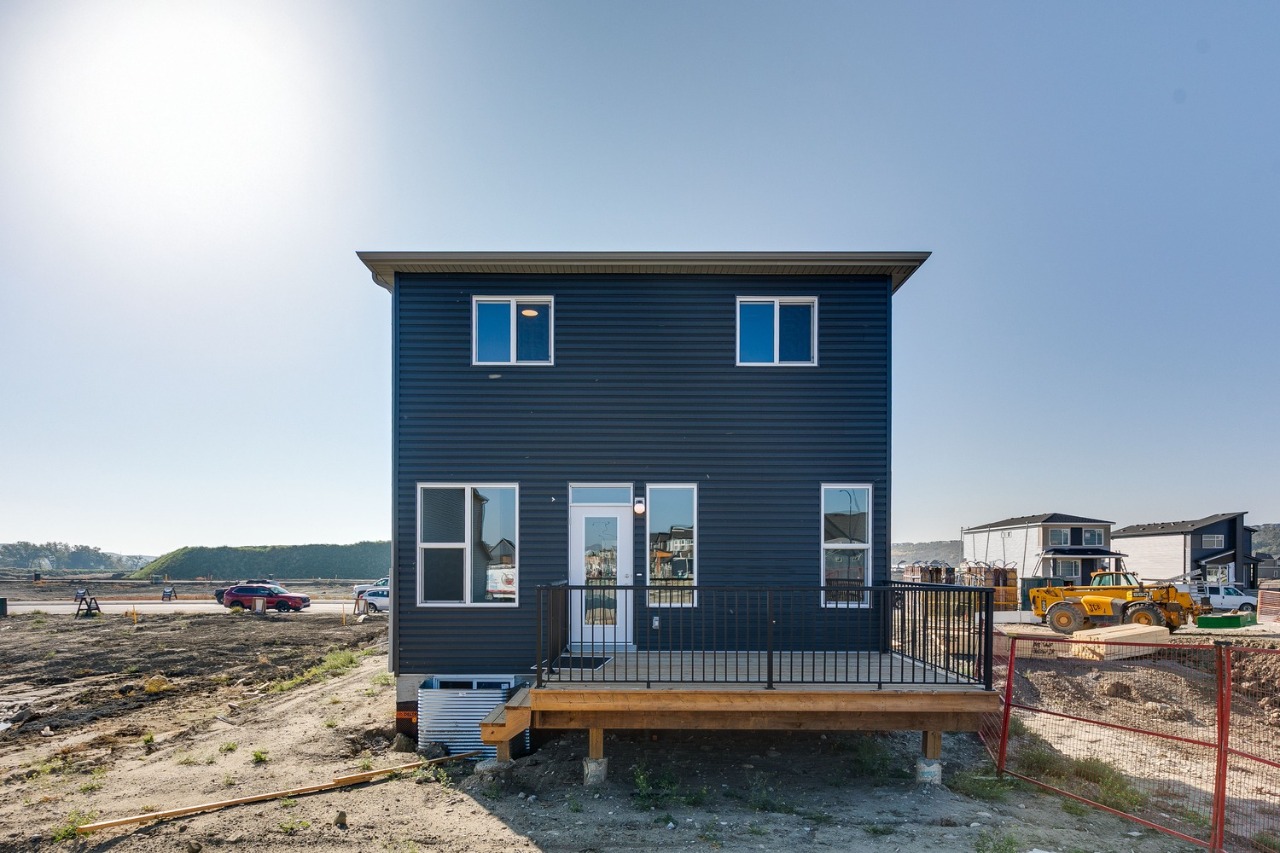
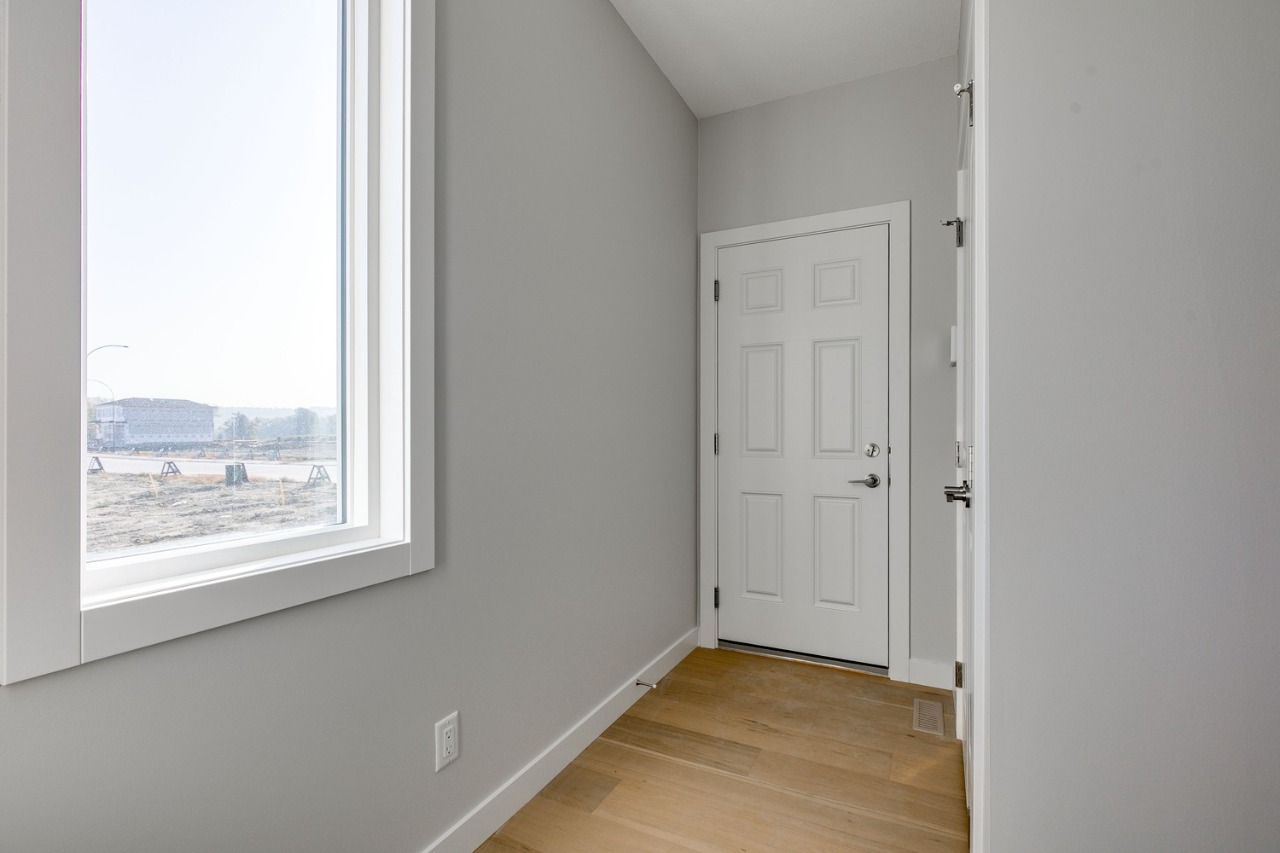
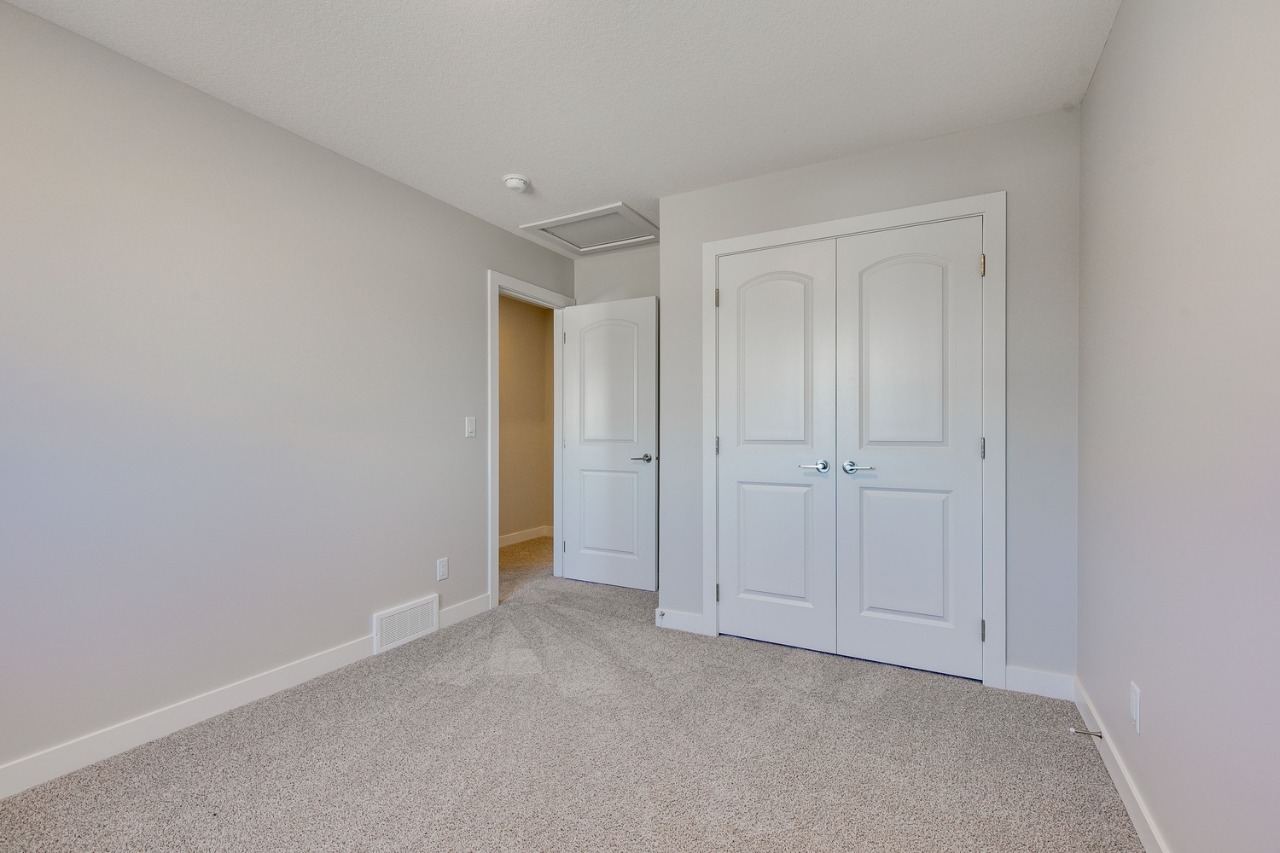
Property Overview
Home Type
Detached
Garage Size
401 sqft
Building Type
House
Community
Wolf Willow
Beds
4
Heating
Natural Gas
Full Baths
3
Cooling
None
Half Baths
0
Parking Space(s)
4
Year Built
2025
Time on Bōde
126
MLS® #
A2231568
Bōde ID
20257146
Price / Sqft
$341
Style
Two Storey
Brokerage Name
N/A
Listing Agent
N/A
Owner's Highlights
Collapse
Description
Collapse
Estimated buyer fees
| List price | $778,900 |
| Typical buy-side realtor | $13,684 |
| Bōde | $0 |
| Saving with Bōde | $13,684 |
When you're empowered to buy your own home, you don't need an agent. And no agent means no commission. We charge no fee (to the buyer or seller) when you buy a home on Bōde, saving you both thousands.
Interior Details
Expand
Interior features
Open Floor Plan, Double Vanity, Breakfast Bar, Pantry, Soaking Tub, No Animal Home, No Smoking Home
Flooring
Laminate Flooring
Heating
One Furnace
Cooling
None
Number of fireplaces
0
Basement details
Unfinished
Basement features
Full
Suite status
Suite
Appliances included
Dishwasher, Electric Range, Microwave, Refrigerator
Exterior Details
Expand
Exterior
Vinyl Siding, Stone
Number of finished levels
2
Exterior features
Deck
Construction type
Wood Frame
Roof type
Asphalt Shingles
Foundation type
Concrete
More Information
Expand
Property
Community features
Park, Schools Nearby, Shopping Nearby, Sidewalks, Street Lights, Playground
Lot features
Back Lane
Front exposure
Southwest
Multi-unit property?
No
HOA fee
Parking
Parking space included
Yes
Total parking
4
Parking features
Double Garage Attached
Utilities
Water supply
Municipal / City
This REALTOR.ca listing content is owned and licensed by REALTOR® members of The Canadian Real Estate Association.
