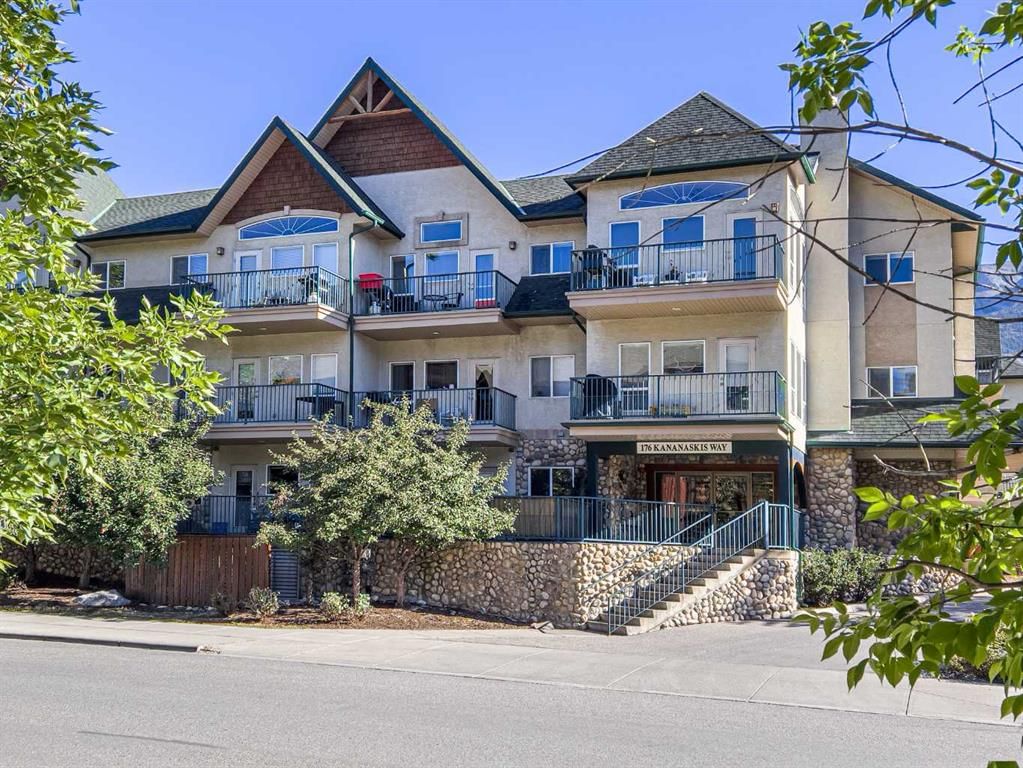#203 176 Kananaskis Way, Canmore, AB T1W3E4
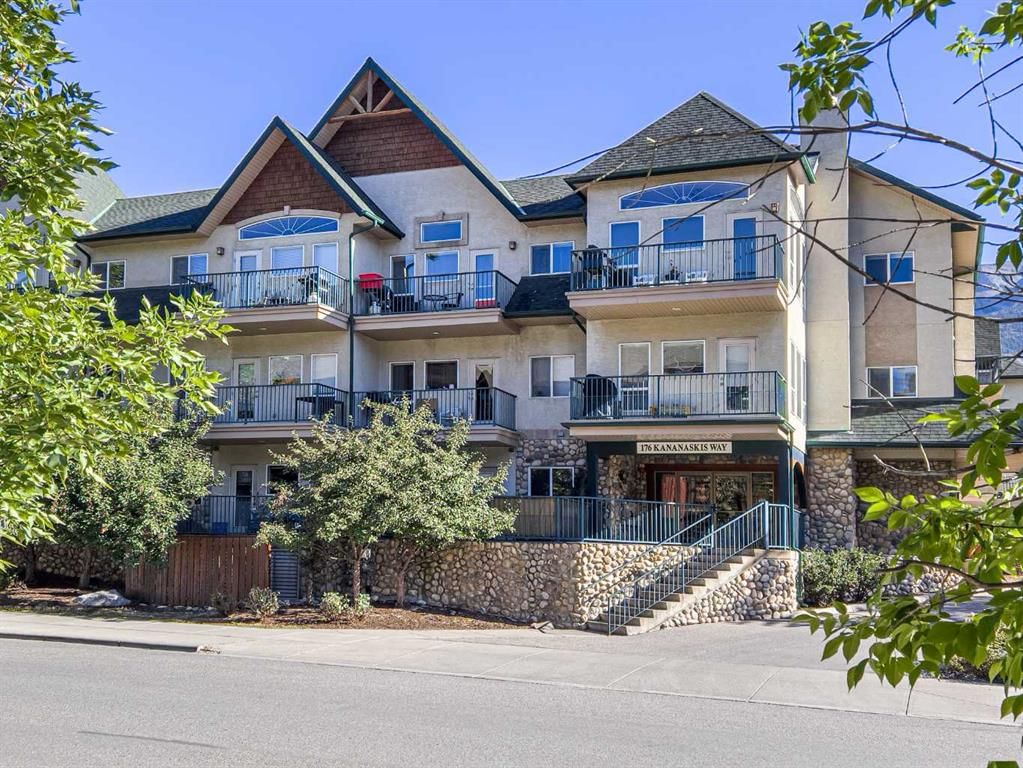
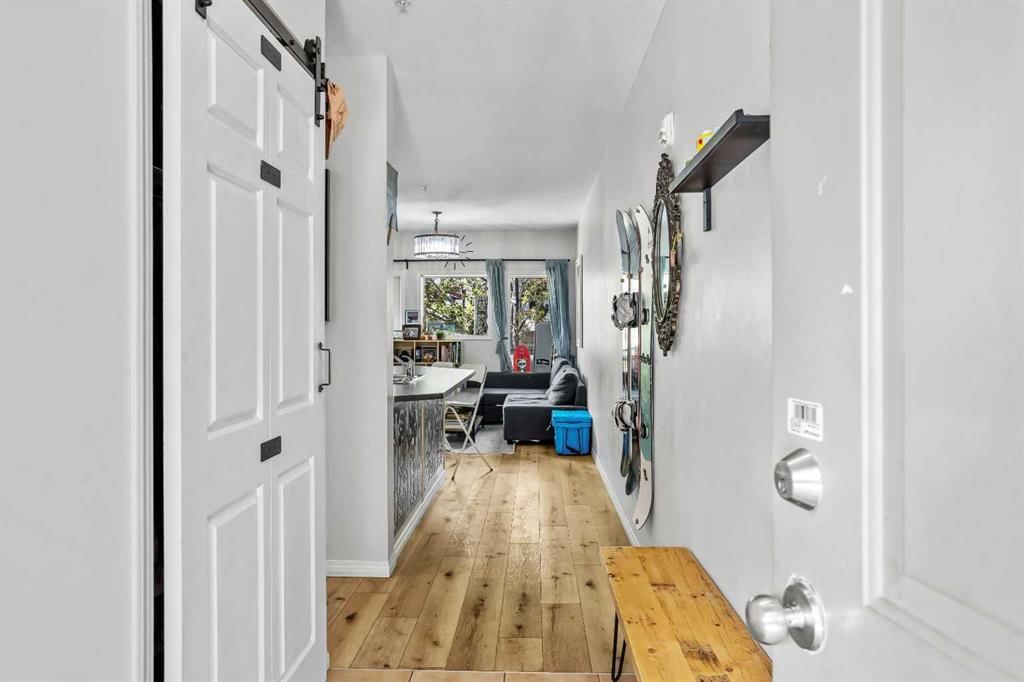
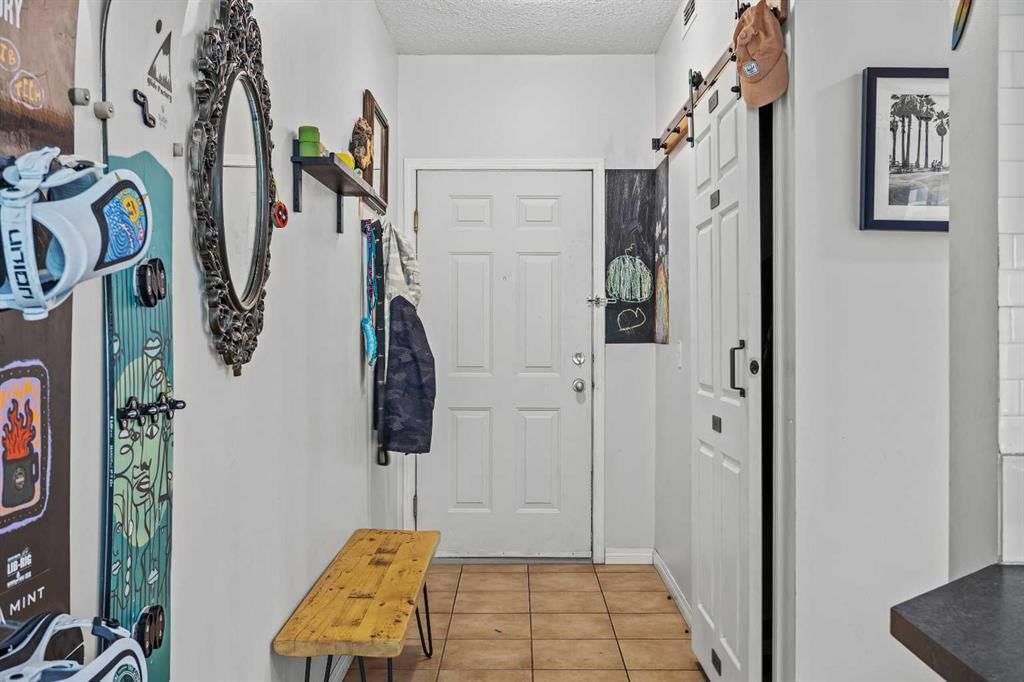
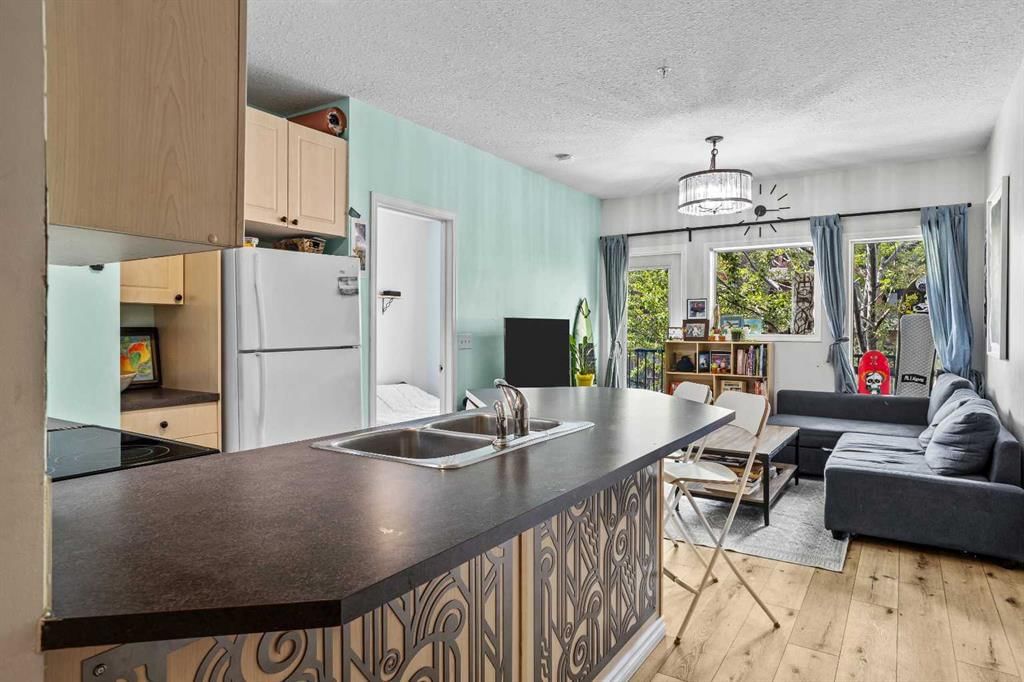
Property Overview
Home Type
Apartment
Building Type
High Rise Apartment
Lot Size
871 Sqft
Community
Bow Valley Trail
Beds
2
Heating
Electric
Full Baths
1
Cooling
Data Unavailable
Parking Space(s)
1
Year Built
2001
Property Taxes
$1,882
Days on Market
5
MLS® #
A2228962
Price / Sqft
$722
Land Use
Residential
Description
Collapse
Estimated buyer fees
| List price | $469,000 |
| Typical buy-side realtor | $9,035 |
| Bōde | $0 |
| Saving with Bōde | $9,035 |
When you are empowered by Bōde, you don't need an agent to buy or sell your home. For the ultimate buying experience, connect directly with a Bōde seller.
Interior Details
Expand
Flooring
Laminate Flooring
Heating
In Floor Heating System
Basement details
None
Basement features
None
Appliances included
Dishwasher, Dryer, Electric Stove, Refrigerator, Dishwasher
Exterior Details
Expand
Exterior
See Home Description
Construction type
See Home Description
Roof type
Other
Foundation type
See Home Description
More Information
Expand
Property
Community features
Shopping Nearby, Sidewalks, Street Lights
Multi-unit property?
Data Unavailable
HOA fee includes
See Home Description
Condo Details
Condo type
Unsure
Condo fee
$555 / month
Condo fee includes
See Home Description
Animal Policy
No pets
Parking
Parking space included
Yes
Total parking
1
Parking features
Stall
This REALTOR.ca listing content is owned and licensed by REALTOR® members of The Canadian Real Estate Association.
