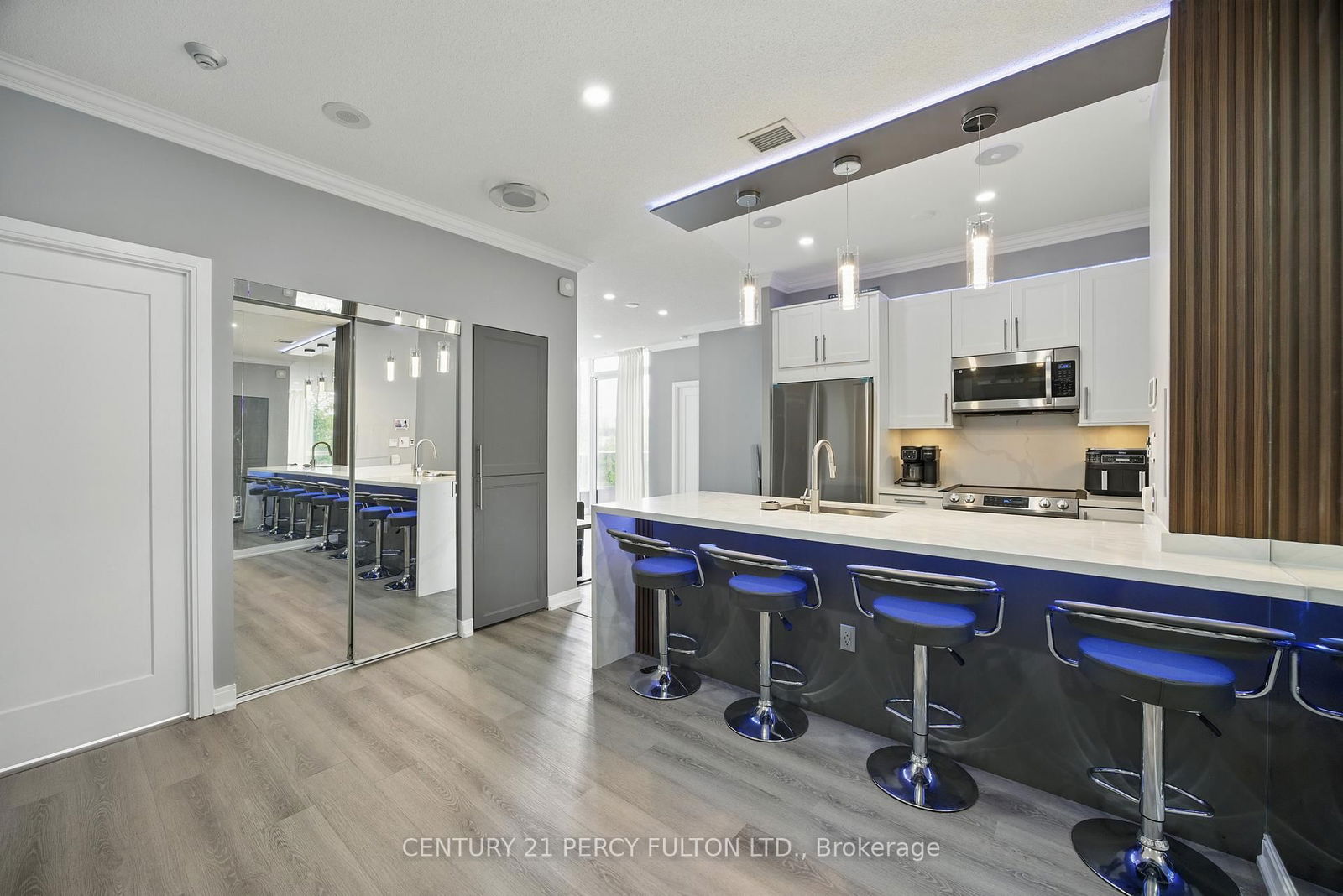#314 181 Village Green Square, Toronto, ON M1S0K6
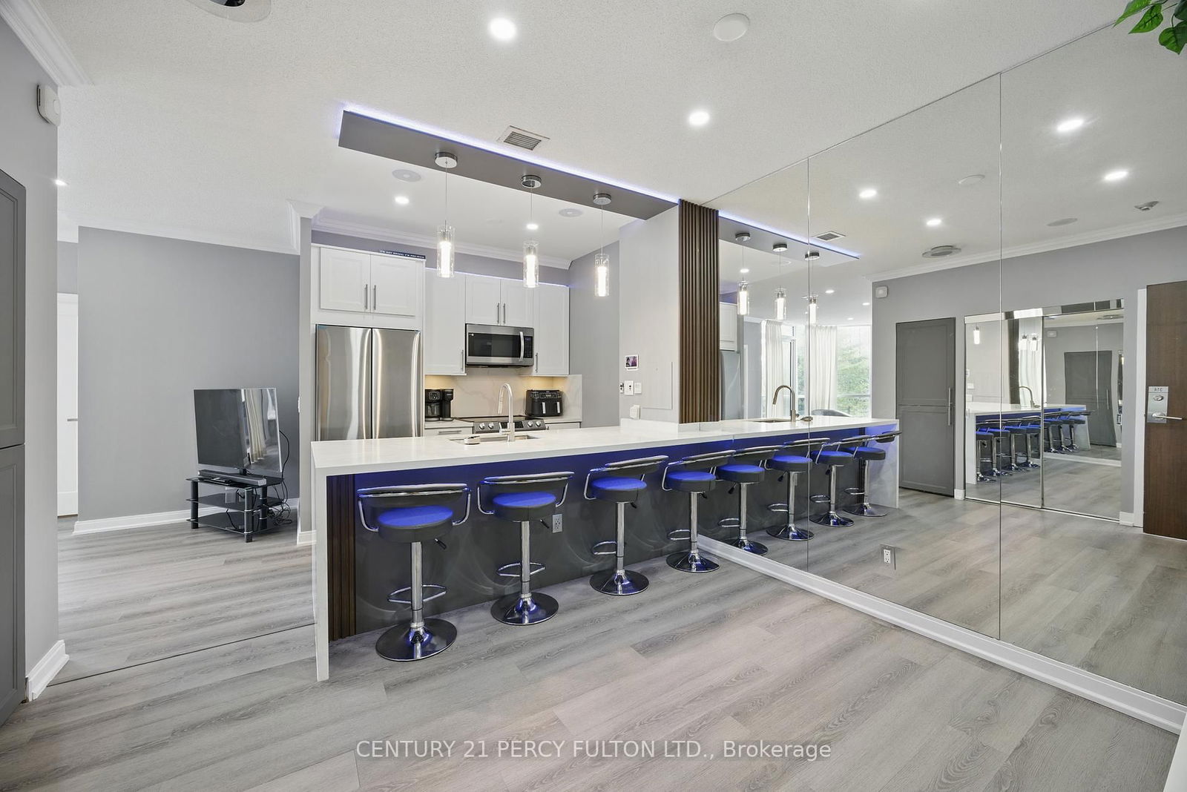
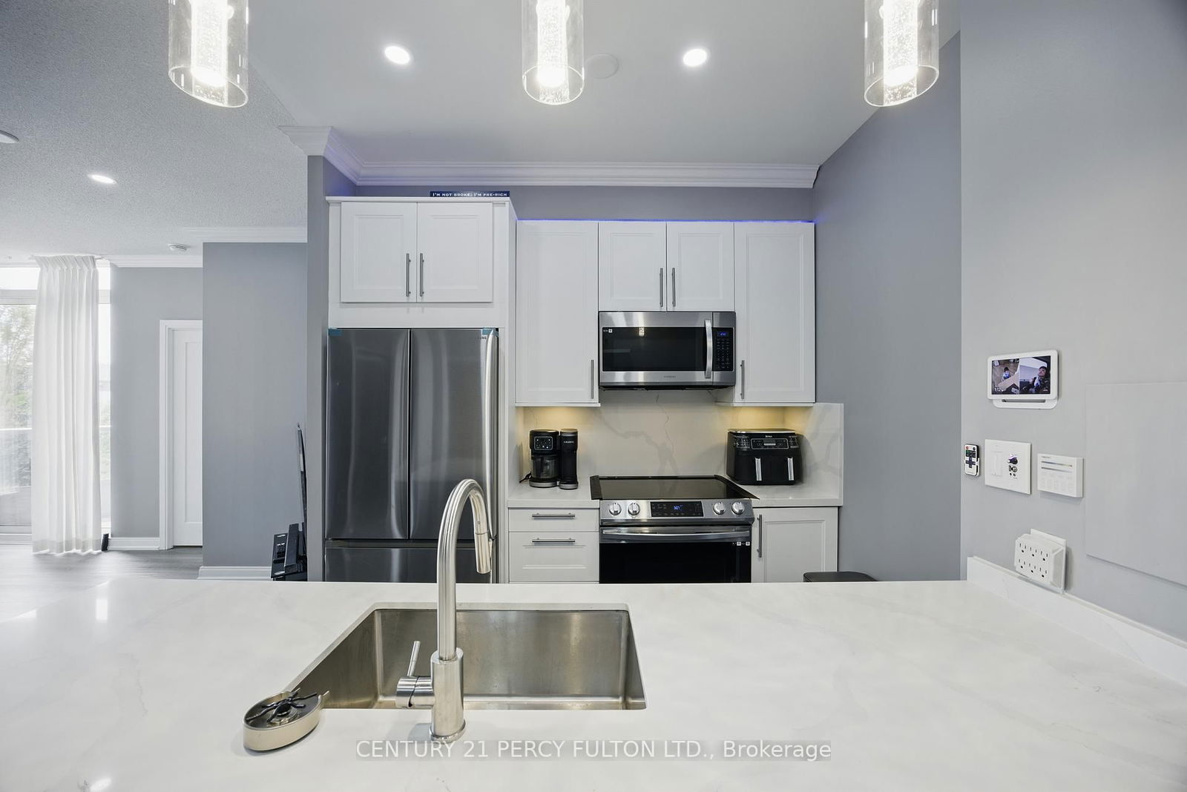
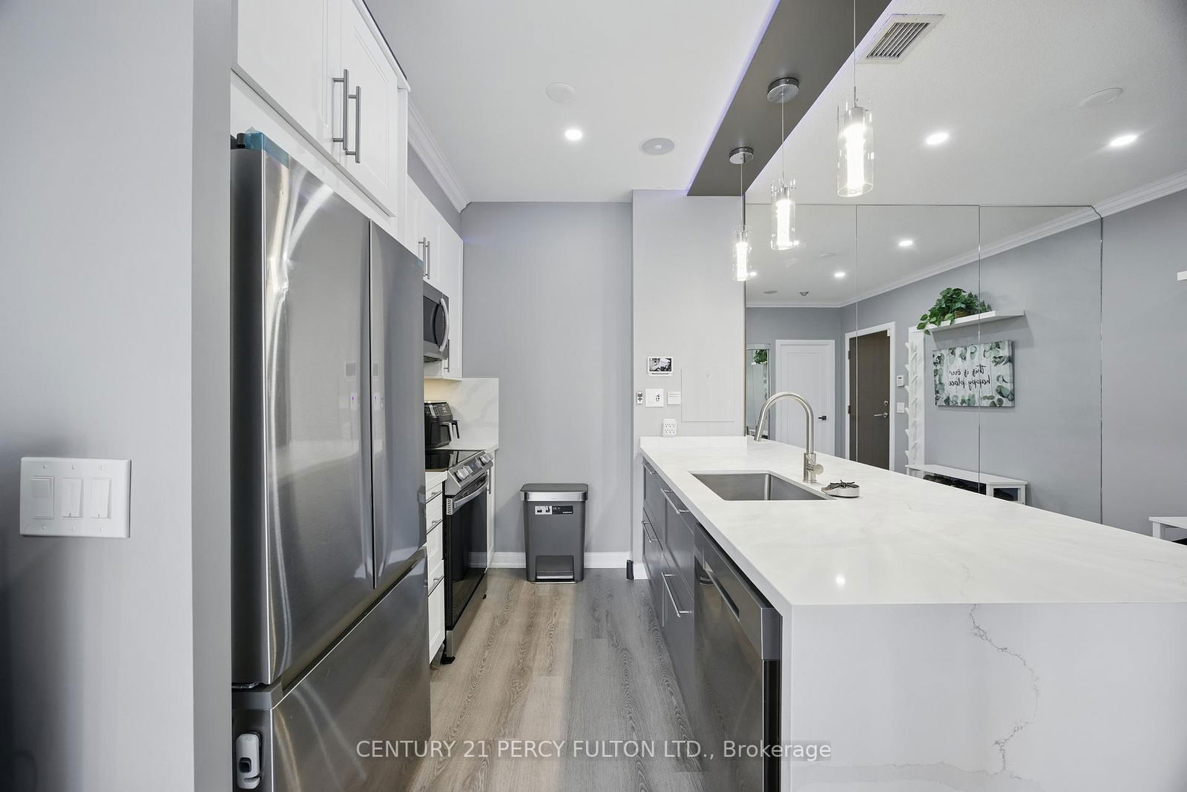
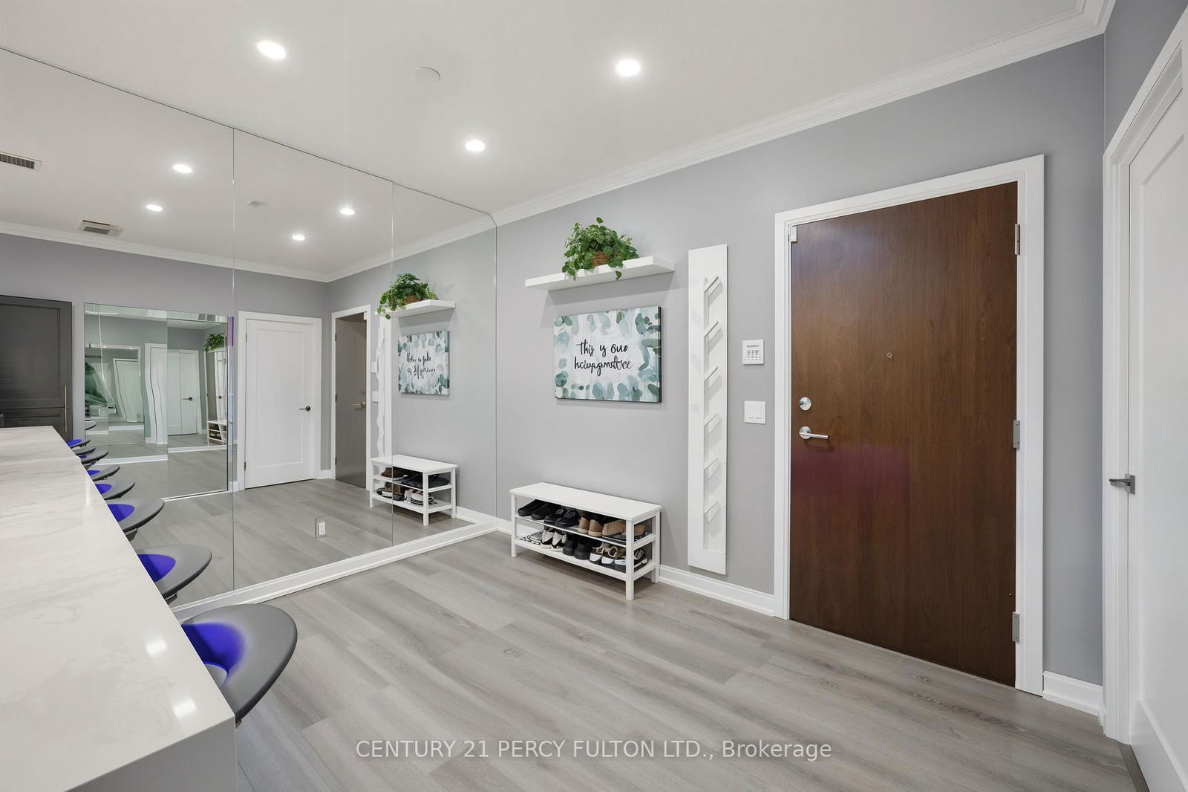
Property Overview
Home Type
Apartment
Building Type
Low Rise Apartment
Community
Agincourt South-Malvern West
Beds
3
Heating
Data Unavailable
Full Baths
2
Cooling
Air Conditioning (Central)
Parking Space(s)
2
Property Taxes
$2,639
Days on Market
10
MLS® #
E12203819
Price / Sqft
$799
Description
Collapse
Estimated buyer fees
| List price | $638,888 |
| Typical buy-side realtor | $15,972 |
| Bōde | $0 |
| Saving with Bōde | $15,972 |
When you are empowered by Bōde, you don't need an agent to buy or sell your home. For the ultimate buying experience, connect directly with a Bōde seller.
Interior Details
Expand
Flooring
See Home Description
Heating
See Home Description
Cooling
Air Conditioning (Central)
Basement details
None
Basement features
None
Exterior Details
Expand
Exterior
See Home Description
Construction type
Concrete
Roof type
Other
Foundation type
See Home Description
More Information
Expand
Property
Community features
None
Multi-unit property?
Data Unavailable
HOA fee includes
See Home Description
Strata Details
Strata type
Unsure
Strata fee
$757 / month
Strata fee includes
See Home Description
Animal Policy
No pets
Parking
Parking space included
Yes
Total parking
2
Parking features
No Garage
This REALTOR.ca listing content is owned and licensed by REALTOR® members of The Canadian Real Estate Association.
