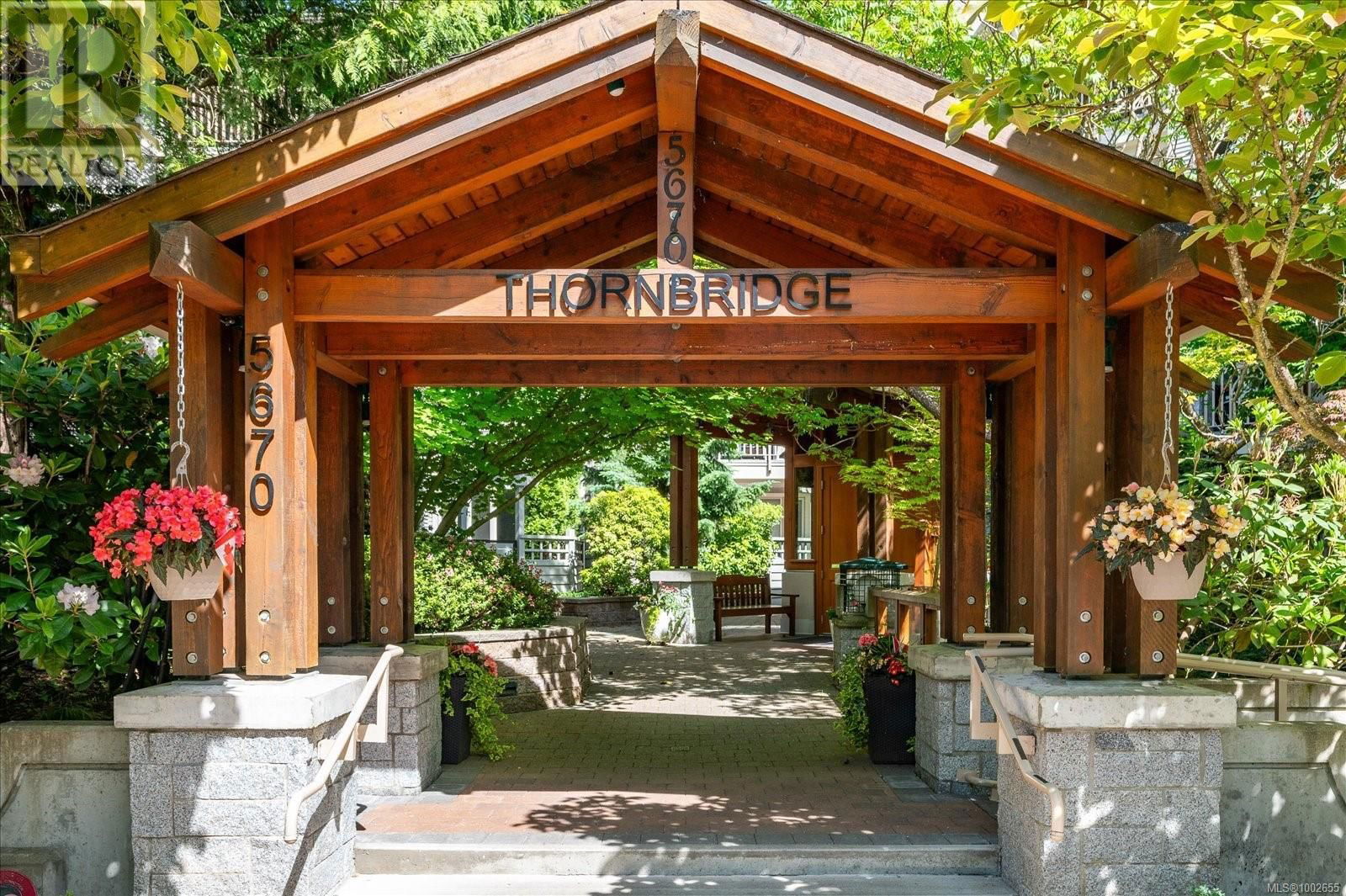#205 5670 Edgewater Lane, Nanaimo, BC V9T1W6
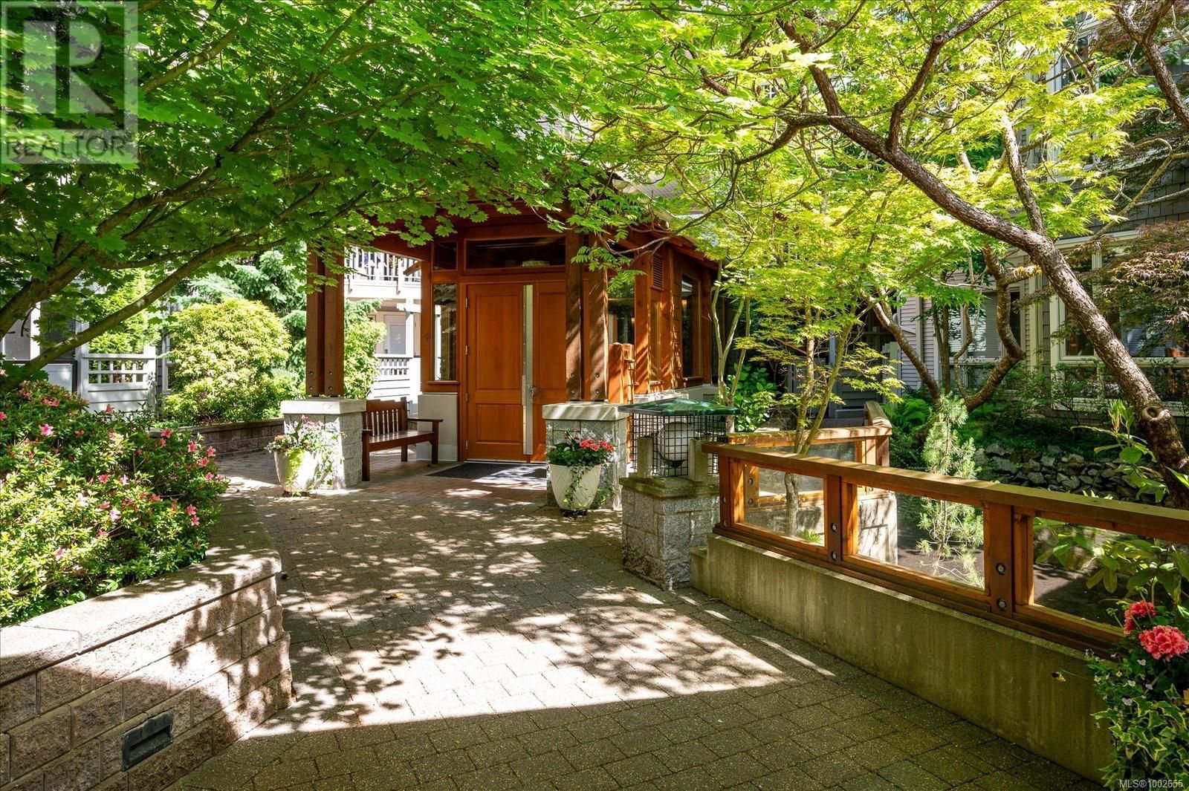
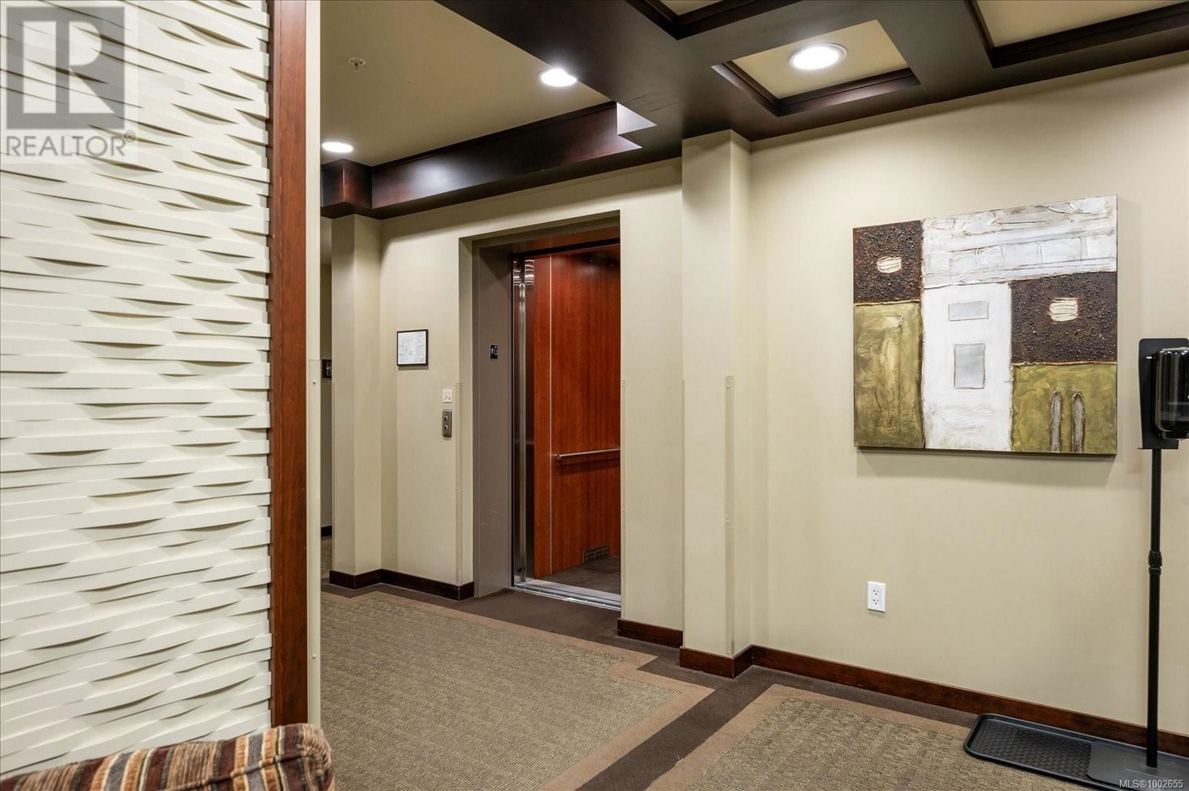
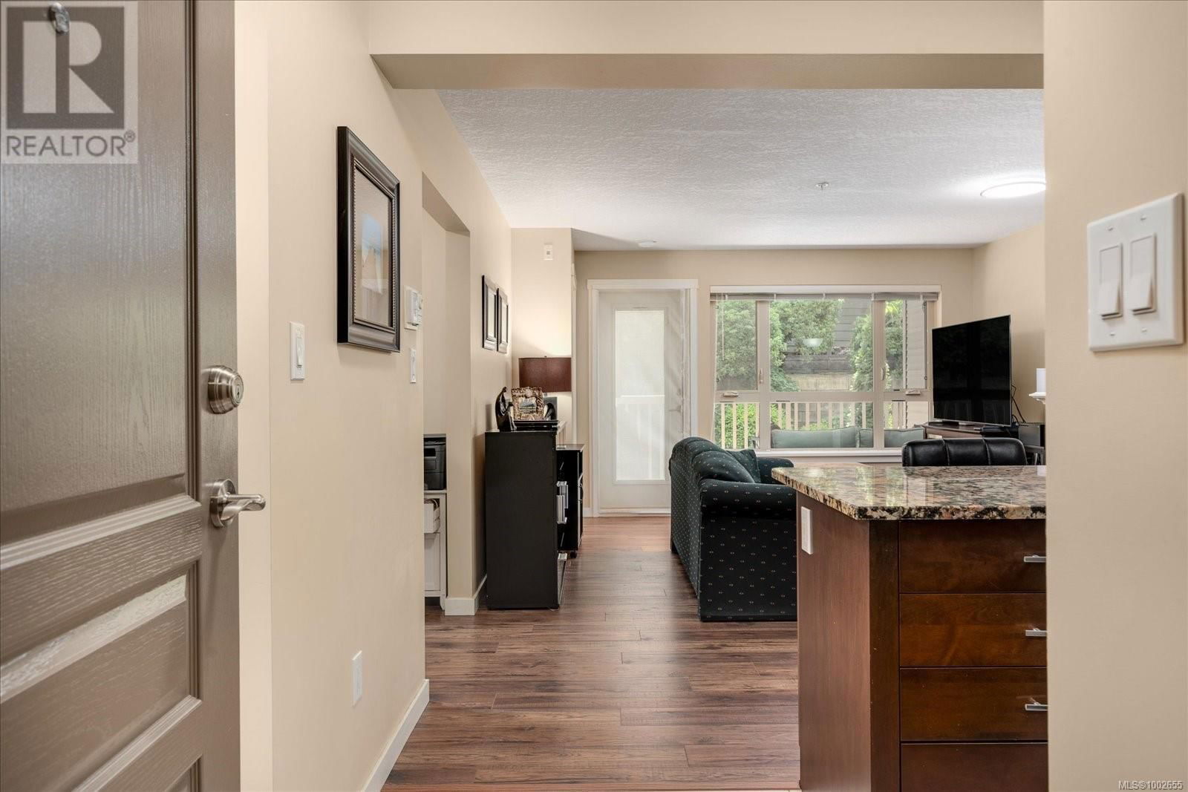
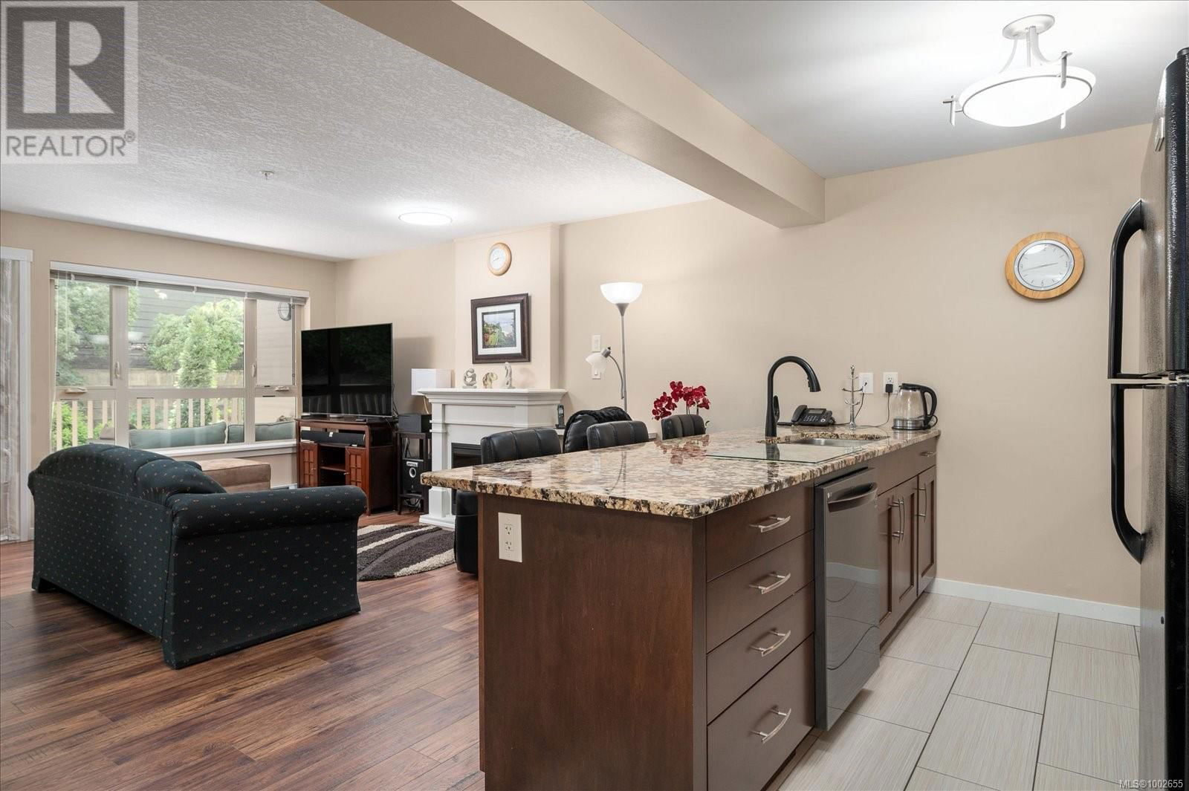
Property Overview
Home Type
Detached
Building Type
House
Community
North Arm
Beds
1
Heating
Data Unavailable
Full Baths
1
Cooling
Data Unavailable
Parking Space(s)
2
Year Built
2010
Property Taxes
$2,329
Days on Market
10
MLS® #
1002655
Price / Sqft
$636
Land Use
Multi-Family
Description
Collapse
Estimated buyer fees
| List price | $430,000 |
| Typical buy-side realtor | $7,015 |
| Bōde | $0 |
| Saving with Bōde | $7,015 |
When you are empowered by Bōde, you don't need an agent to buy or sell your home. For the ultimate buying experience, connect directly with a Bōde seller.
Interior Details
Expand
Flooring
See Home Description
Heating
Baseboard
Number of fireplaces
1
Basement details
None
Basement features
None
Exterior Details
Expand
Exterior
See Home Description
Construction type
See Home Description
Roof type
Other
Foundation type
See Home Description
More Information
Expand
Property
Community features
None
Multi-unit property?
Data Unavailable
HOA fee includes
See Home Description
Strata Details
Strata type
Unsure
Strata fee
$356 / month
Strata fee includes
See Home Description
Animal Policy
No pets
Parking
Parking space included
Yes
Total parking
2
Parking features
No Garage
This REALTOR.ca listing content is owned and licensed by REALTOR® members of The Canadian Real Estate Association.
