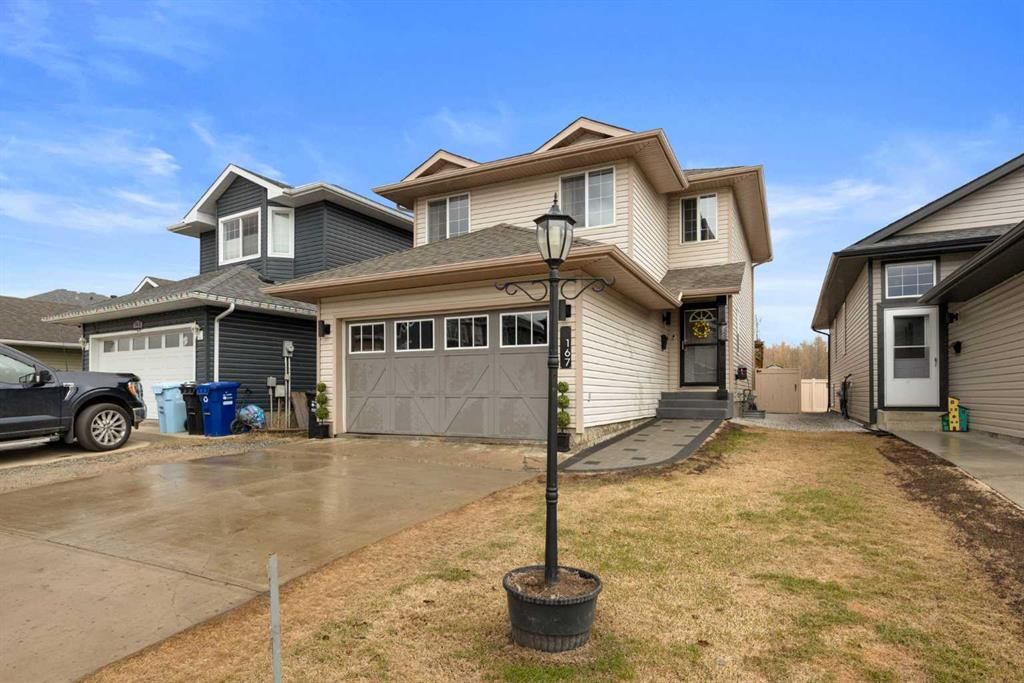167 JW Mann Drive, Fort McMurray, AB T9H5G8
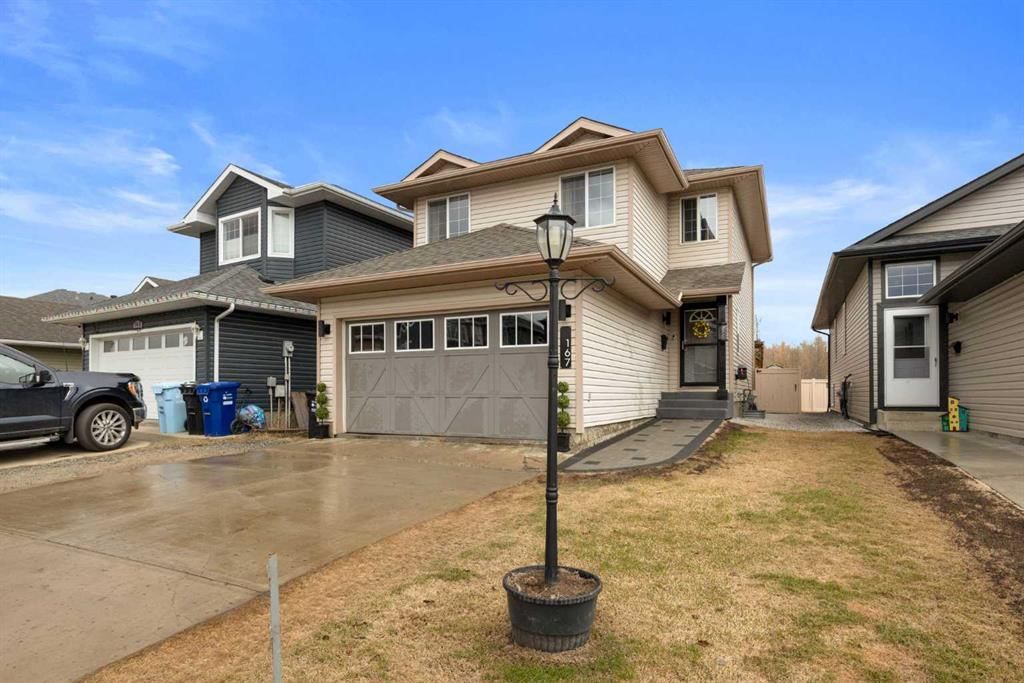
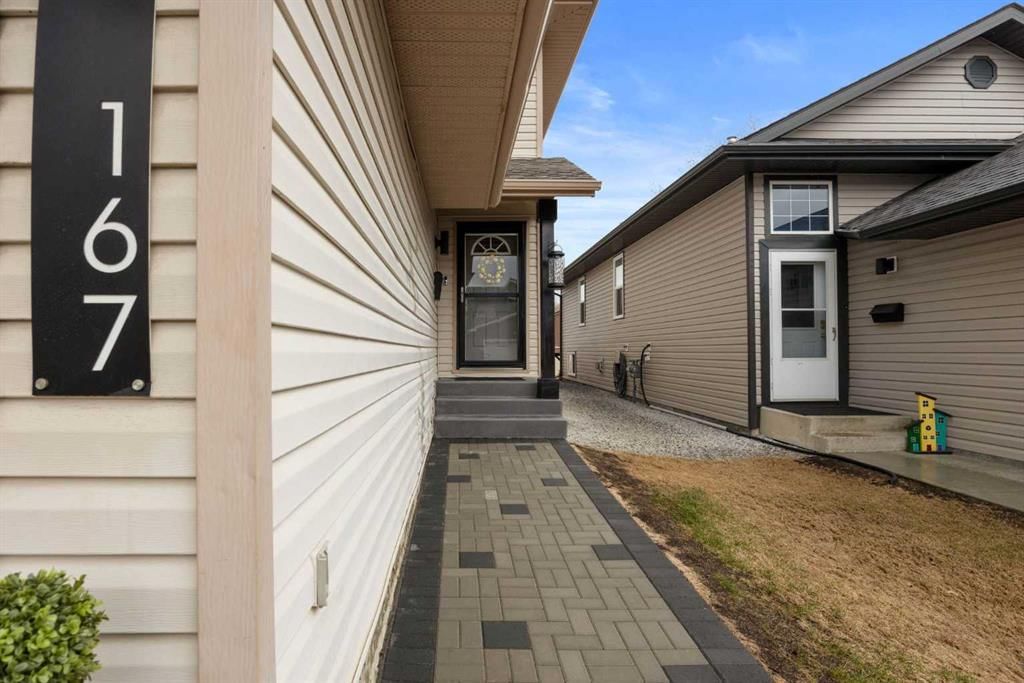
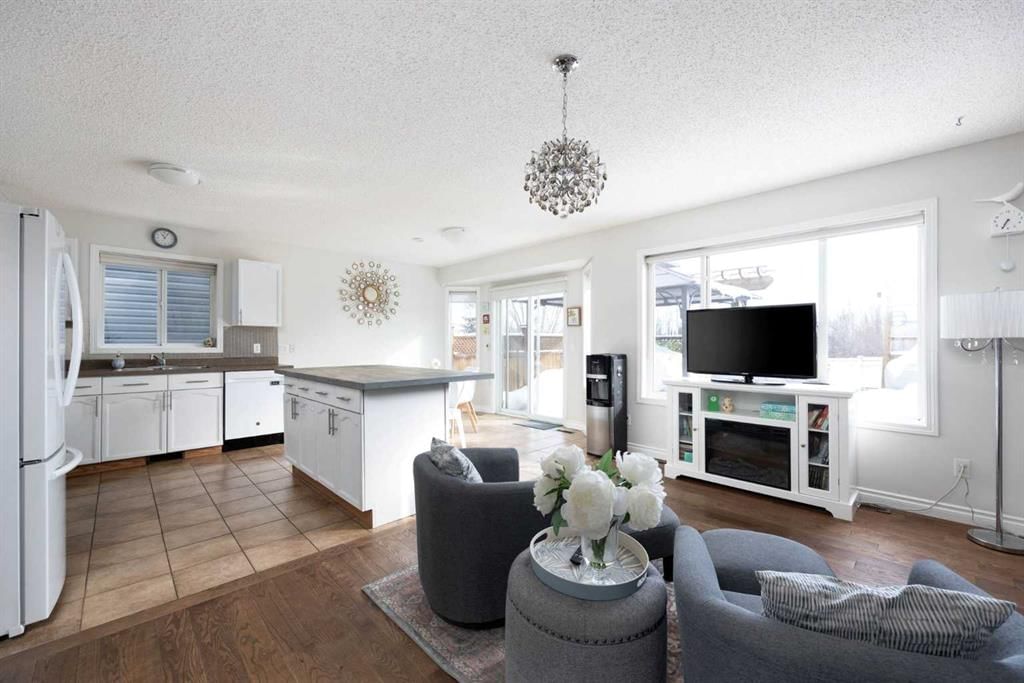
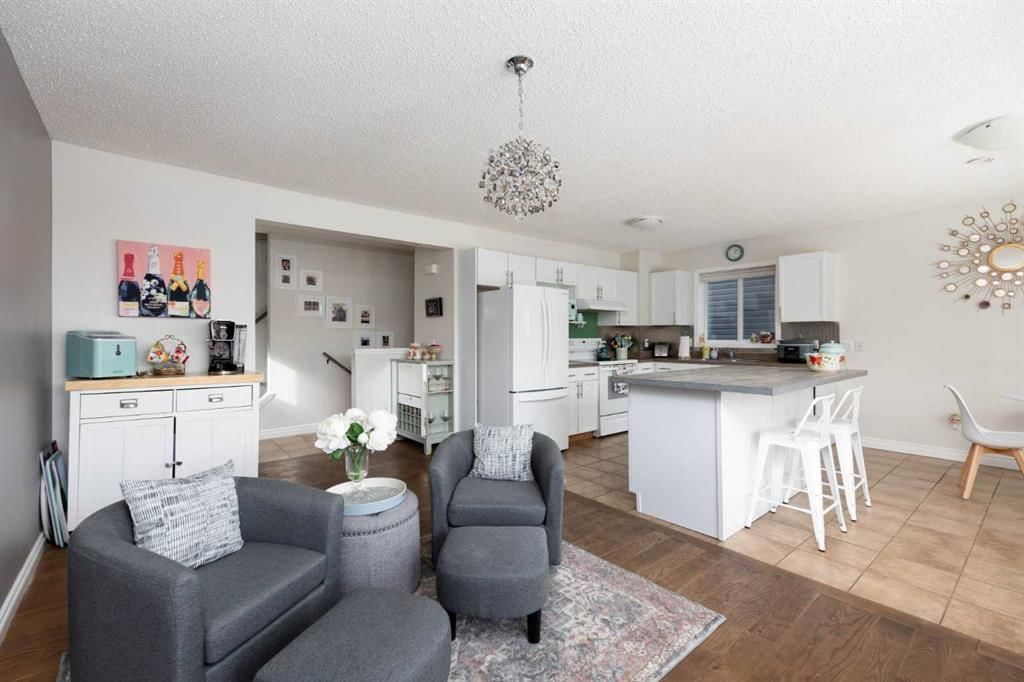
Property Overview
Home Type
Detached
Building Type
House
Lot Size
3485 Sqft
Community
Thickwood
Beds
4
Heating
Natural Gas
Full Baths
2
Cooling
Data Unavailable
Half Baths
1
Parking Space(s)
4
Year Built
2000
Property Taxes
$2,272
Days on Market
10
MLS® #
A2228601
Price / Sqft
$330
Land Use
R1S
Style
Two Storey
Description
Collapse
Estimated buyer fees
| List price | $474,900 |
| Typical buy-side realtor | $9,124 |
| Bōde | $0 |
| Saving with Bōde | $9,124 |
When you are empowered by Bōde, you don't need an agent to buy or sell your home. For the ultimate buying experience, connect directly with a Bōde seller.
Interior Details
Expand
Flooring
Ceramic Tile, Hardwood, Vinyl Plank
Heating
See Home Description
Number of fireplaces
2
Basement details
Finished
Basement features
Full
Appliances included
Dishwasher, Electric Stove, Range Hood, Refrigerator, Window Coverings
Exterior Details
Expand
Exterior
Vinyl Siding, Wood Siding
Number of finished levels
2
Construction type
Wood Frame
Roof type
Asphalt Shingles
Foundation type
Concrete
More Information
Expand
Property
Community features
Golf, Park, Playground, Schools Nearby
Multi-unit property?
Data Unavailable
HOA fee includes
See Home Description
Parking
Parking space included
Yes
Total parking
4
Parking features
Double Garage Attached
This REALTOR.ca listing content is owned and licensed by REALTOR® members of The Canadian Real Estate Association.
