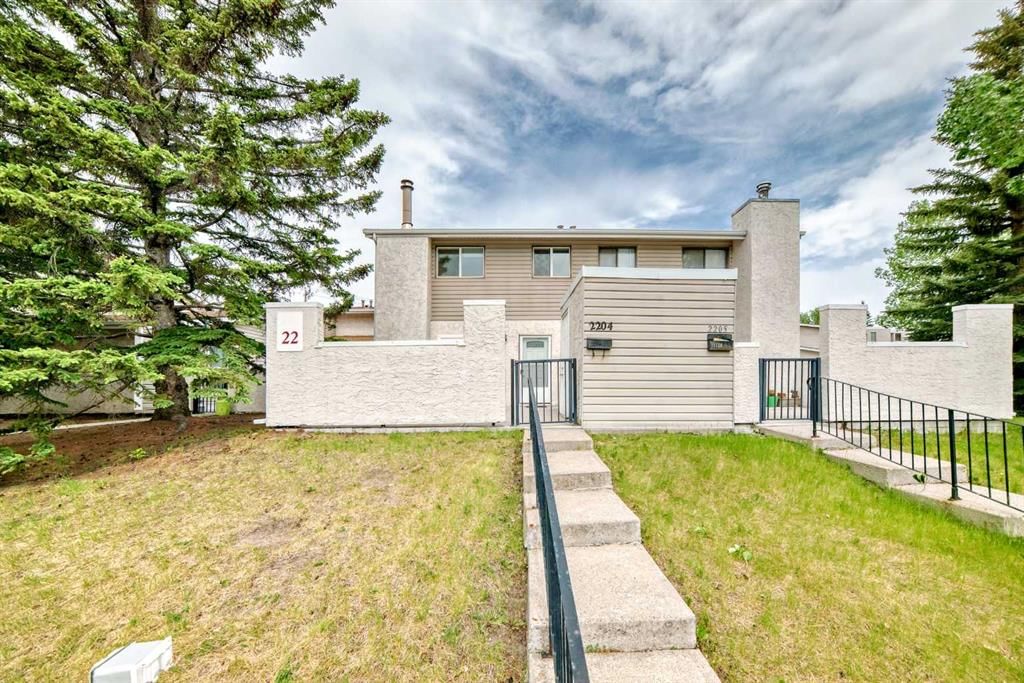#2204 3500 Varsity Drive Northwest, Calgary, AB T2L1Y3
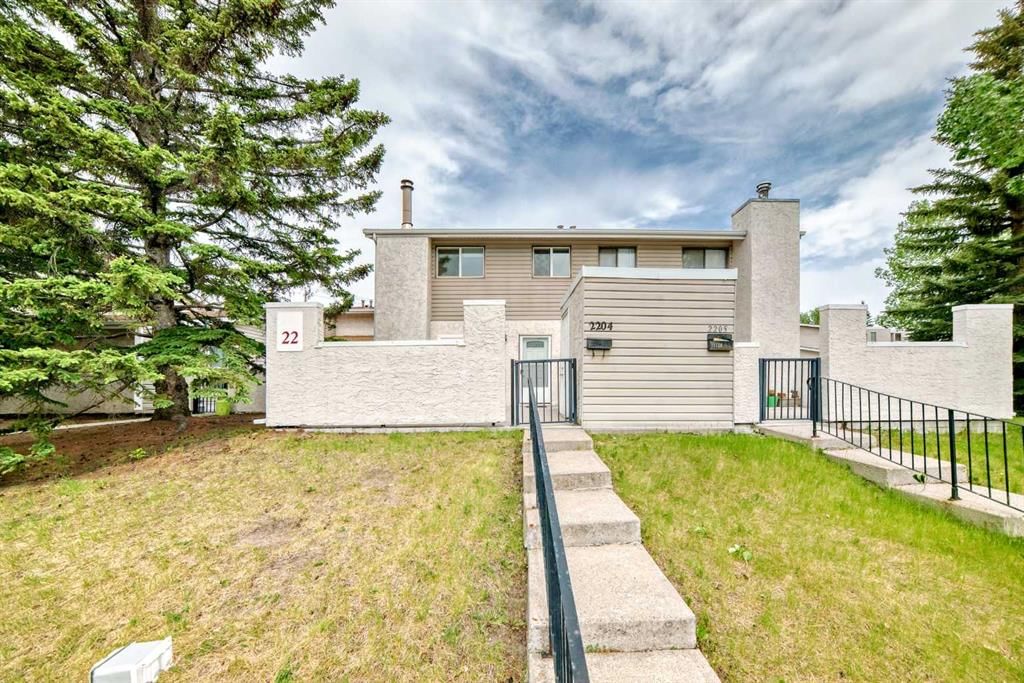
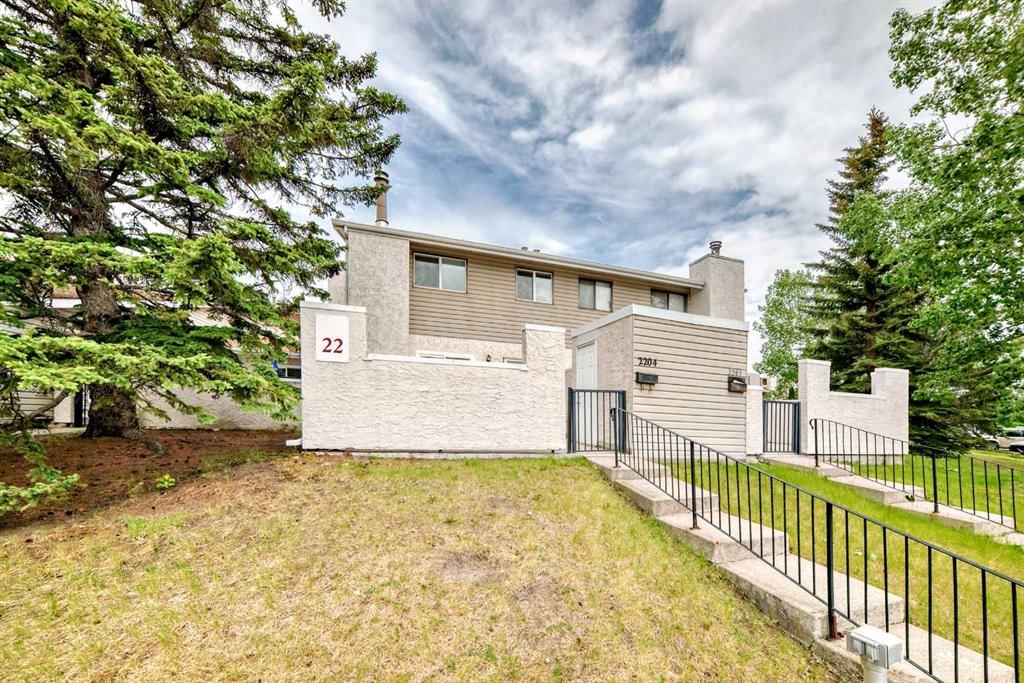
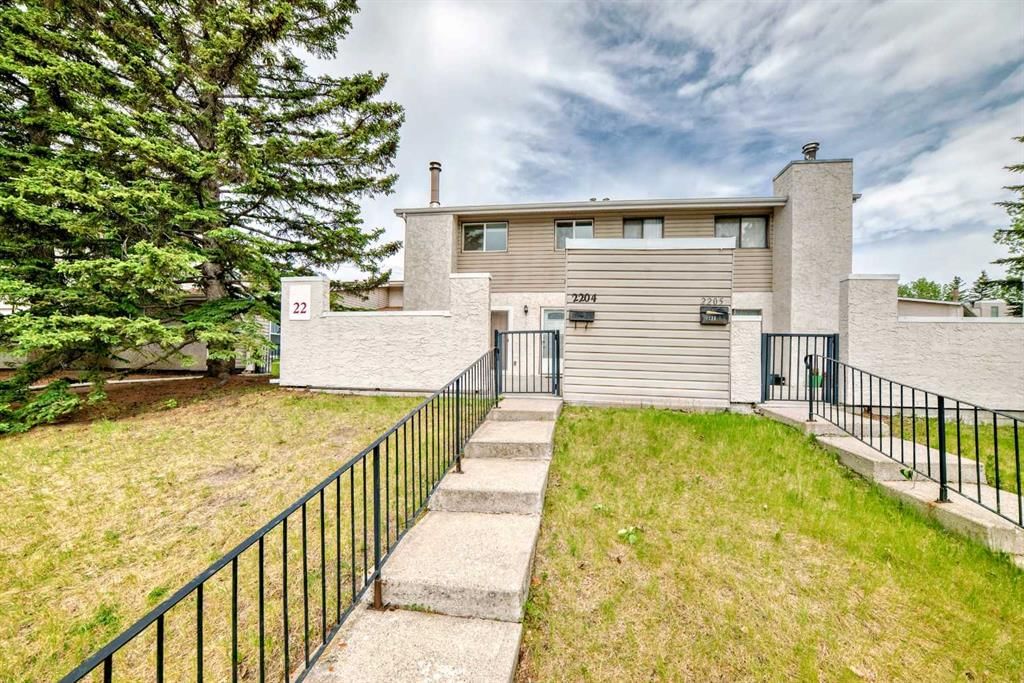
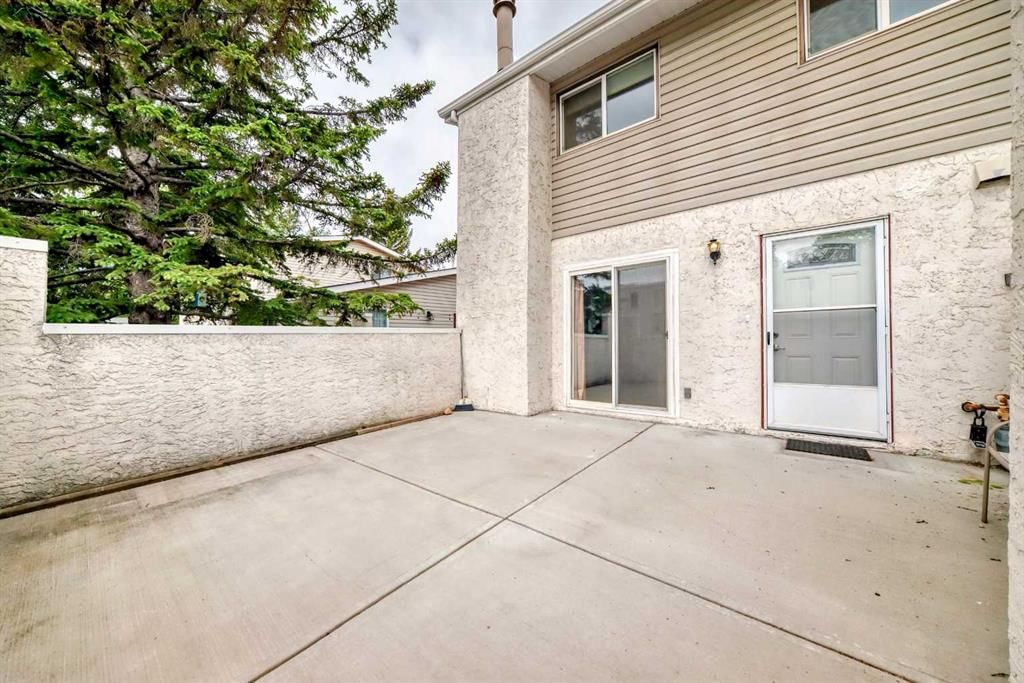
Property Overview
Home Type
Row / Townhouse
Community
Varsity
Beds
3
Heating
Natural Gas
Full Baths
1
Cooling
Data Unavailable
Parking Space(s)
1
Year Built
1976
Property Taxes
$2,397
Days on Market
5
MLS® #
A2227580
Price / Sqft
$339
Land Use
M-C1 d100
Description
Collapse
Estimated buyer fees
| List price | $368,000 |
| Typical buy-side realtor | $7,520 |
| Bōde | $0 |
| Saving with Bōde | $7,520 |
When you are empowered by Bōde, you don't need an agent to buy or sell your home. For the ultimate buying experience, connect directly with a Bōde seller.
Interior Details
Expand
Flooring
Laminate Flooring, Vinyl Plank
Heating
See Home Description
Number of fireplaces
1
Basement details
None
Basement features
None
Appliances included
Dishwasher, Electric Stove, Range Hood, Refrigerator, Window Coverings
Exterior Details
Expand
Exterior
Stucco, Vinyl Siding, Wood Siding
Construction type
Wood Frame
Roof type
Asphalt Shingles
Foundation type
Concrete
More Information
Expand
Property
Community features
Clubhouse, Golf, Park, Playground, Schools Nearby, Shopping Nearby
Multi-unit property?
Data Unavailable
HOA fee includes
See Home Description
Condo Details
Condo type
Unsure
Condo fee
$263 / month
Condo fee includes
Parking
Animal Policy
No pets
Parking
Parking space included
Yes
Total parking
1
Parking features
Stall
This REALTOR.ca listing content is owned and licensed by REALTOR® members of The Canadian Real Estate Association.
