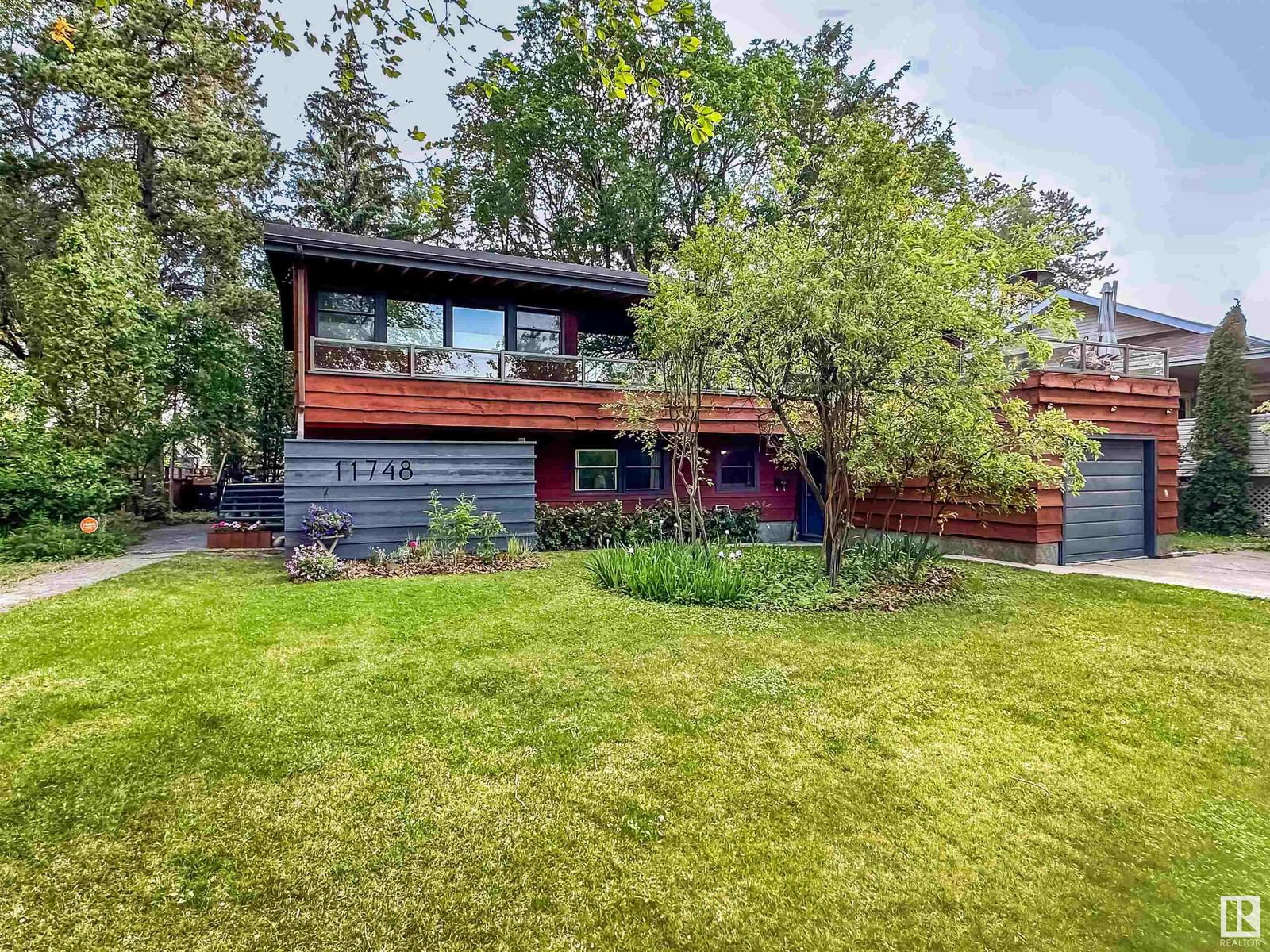11748 UNIVERSITY Avenue, Edmonton, AB T6G1Z5
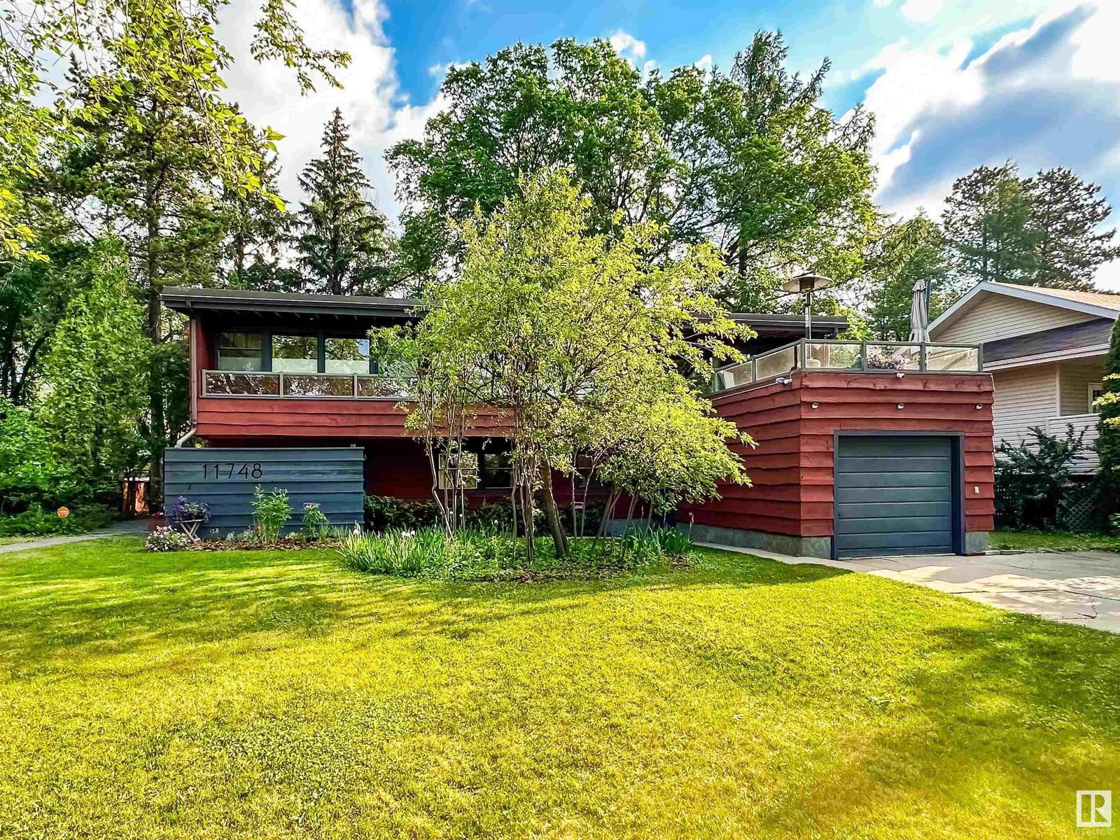
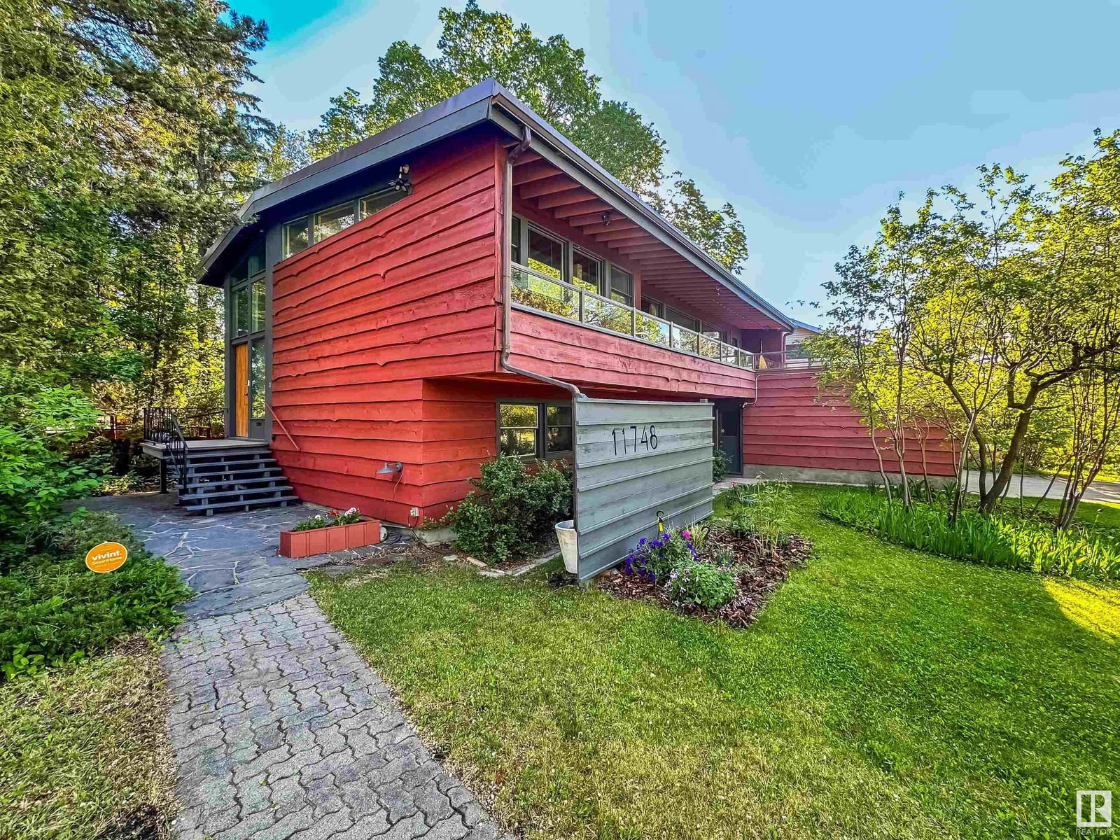
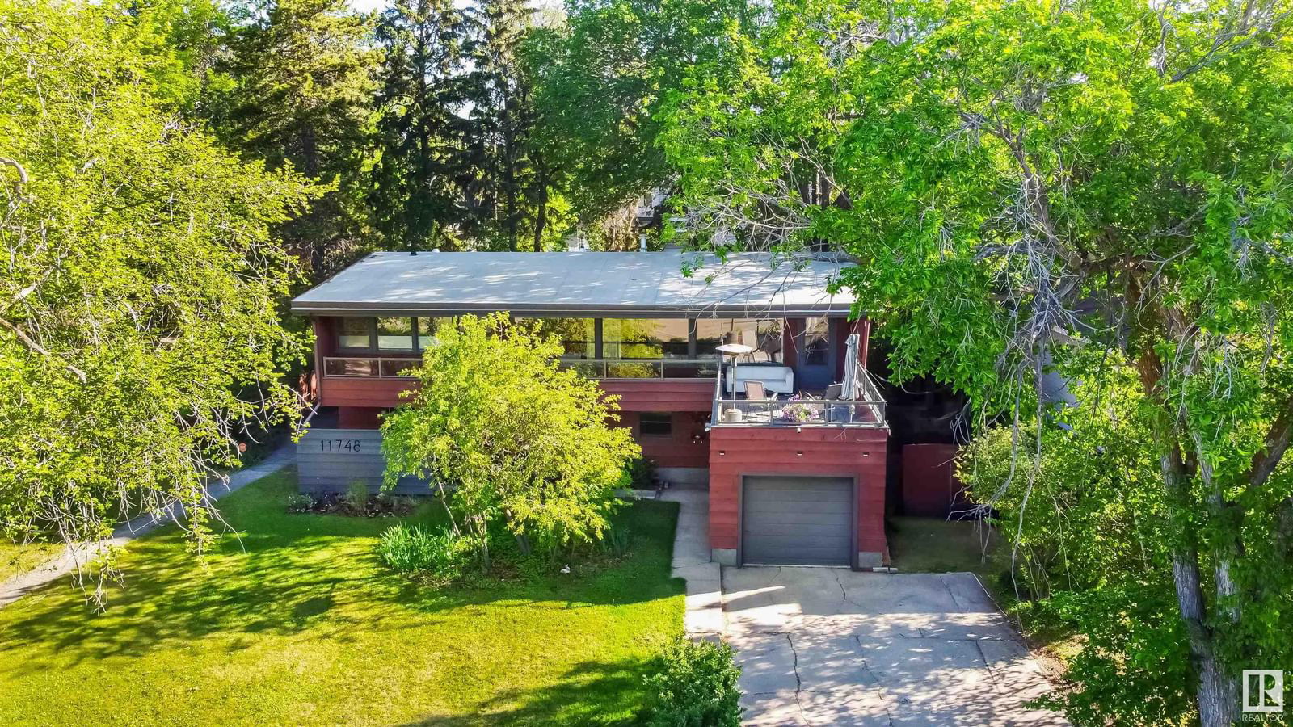
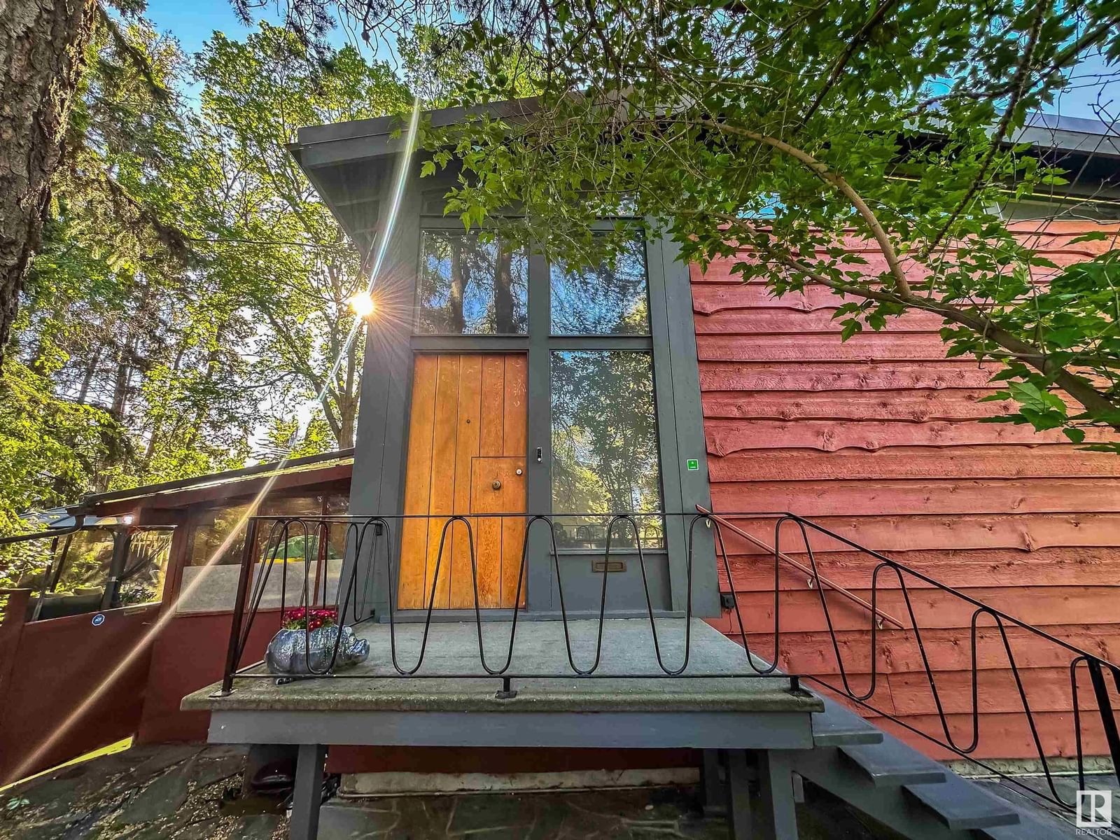
Property Overview
Home Type
Detached
Building Type
House
Lot Size
9788 Sqft
Community
Windsor Park
Beds
4
Heating
Natural Gas
Full Baths
2
Cooling
Air Conditioning (Central)
Parking Space(s)
3
Year Built
1953
Days on Platform
10
MLS® #
E4441073
Price / Sqft
$449
Land Use
Zone 15
Style
Two Storey
Description
Collapse
Estimated buyer fees
| List price | $1,088,000 |
| Typical buy-side realtor | $18,320 |
| Bōde | $0 |
| Saving with Bōde | $18,320 |
When you are empowered by Bōde, you don't need an agent to buy or sell your home. For the ultimate buying experience, connect directly with a Bōde seller.
Interior Details
Expand
Flooring
Carpet, Cork Flooring
Heating
See Home Description
Cooling
Air Conditioning (Central)
Basement details
Finished
Basement features
Full
Appliances included
Dryer, Garage Control(s), Microwave Hood Fan, Oven-Built-in, Refrigerator, Dishwasher, Window Coverings
Exterior Details
Expand
Exterior
Wood Siding
Number of finished levels
2
Construction type
Wood Frame
Roof type
EPDM Membrane
Foundation type
Concrete
More Information
Expand
Property
Community features
Golf
Multi-unit property?
Data Unavailable
HOA fee includes
See Home Description
Parking
Parking space included
Yes
Total parking
3
Parking features
Single Garage Attached
Disclaimer: MLS® System Data made available from the REALTORS® Association of Edmonton.
Data is deemed reliable but is not guaranteed accurate
by the REALTORS® Association of Edmonton.
Copyright 2025 by the REALTORS® Association of Edmonton.
All Rights Reserved. Data was last updated Monday, June 16, 2025, 1:54:43 PM UTC.
This REALTOR.ca listing content is owned and licensed by REALTOR® members of The Canadian Real Estate Association.
