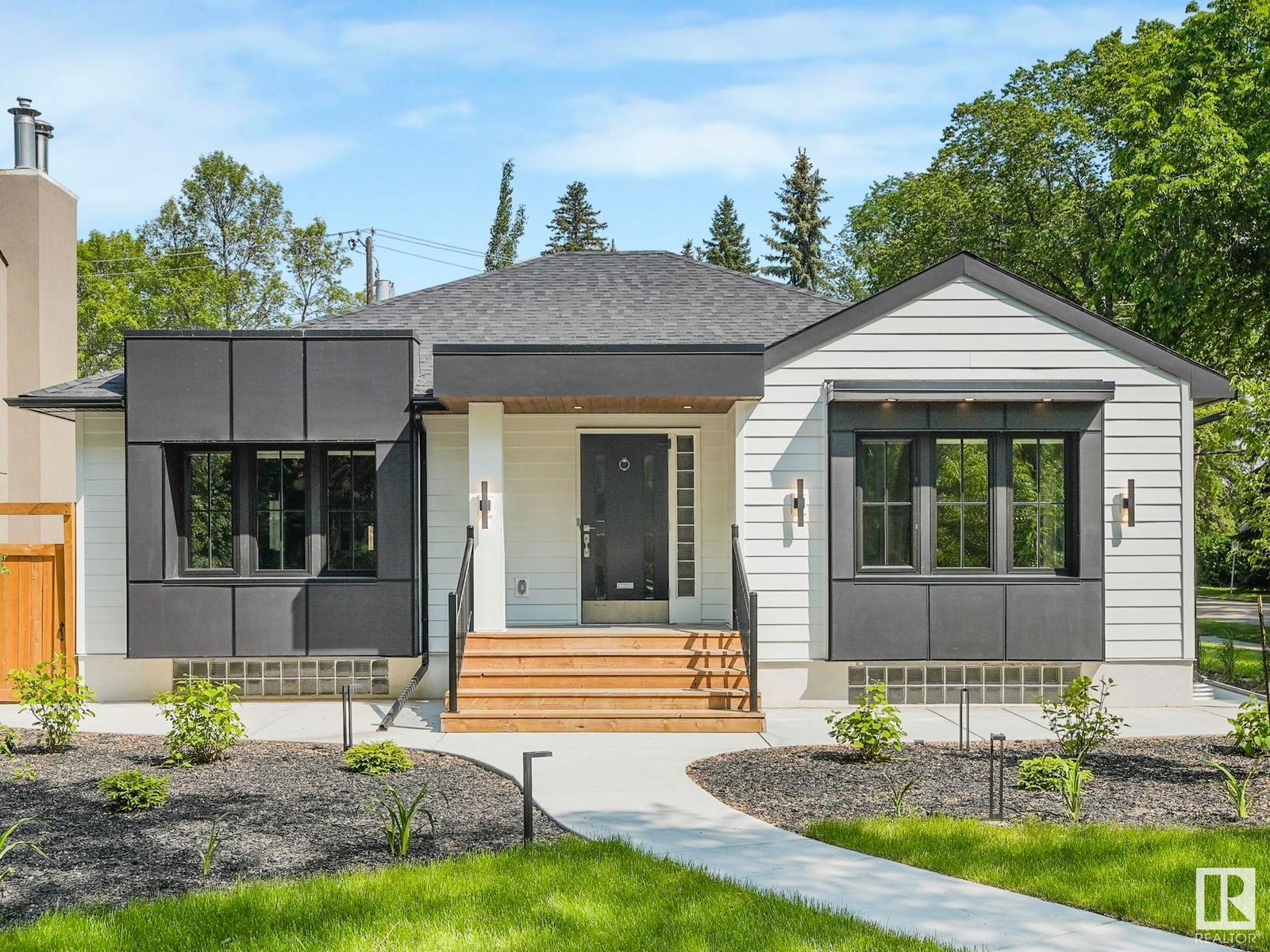13002 GLENORA Crescent, Edmonton, AB T5N0R7
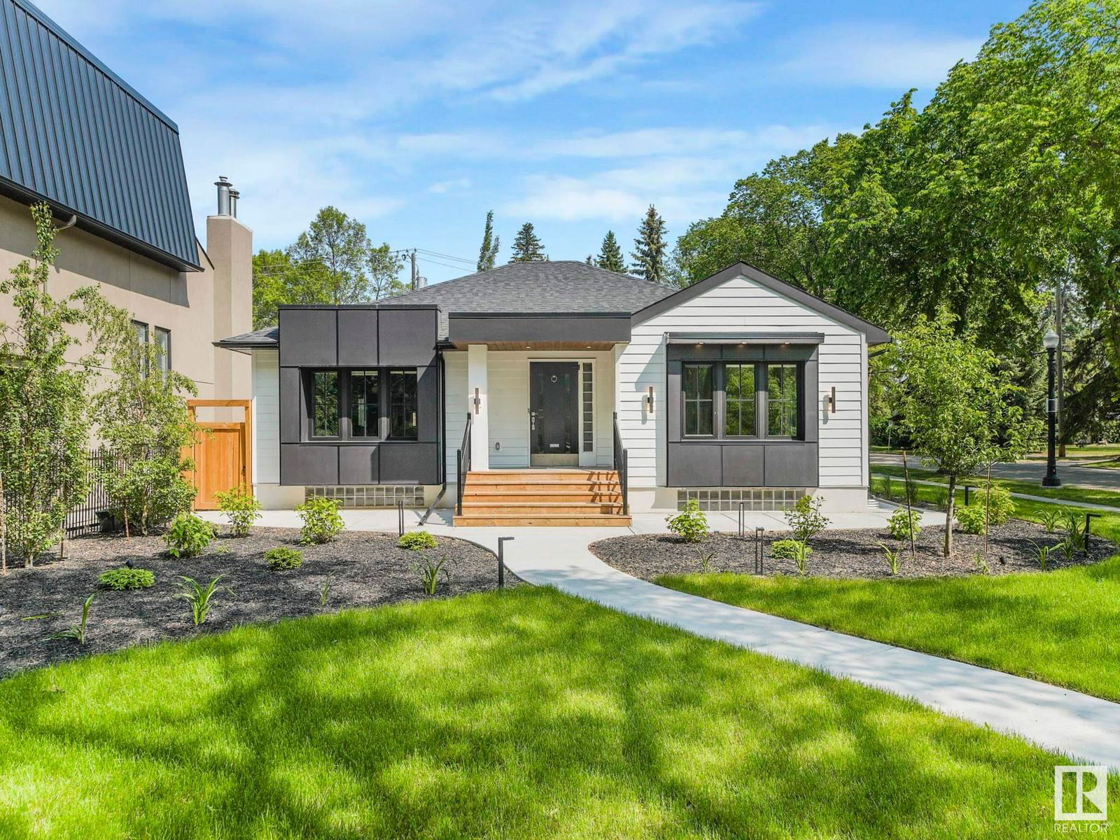
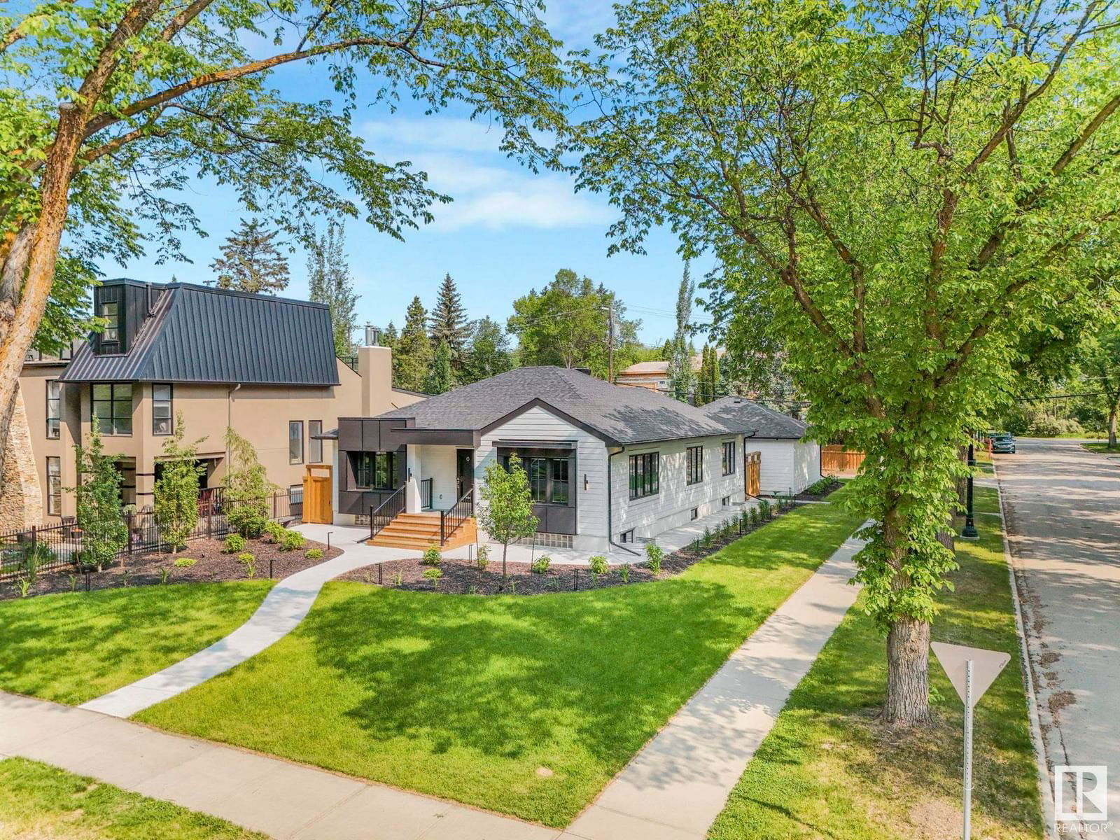
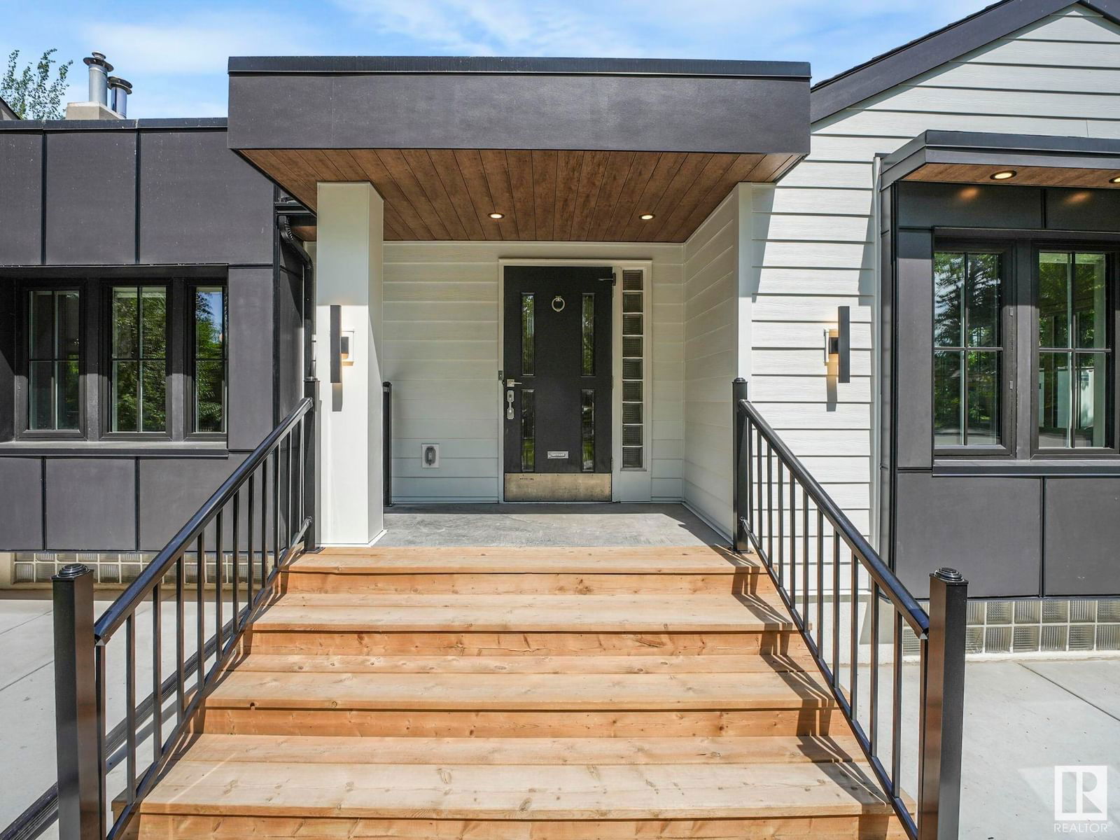
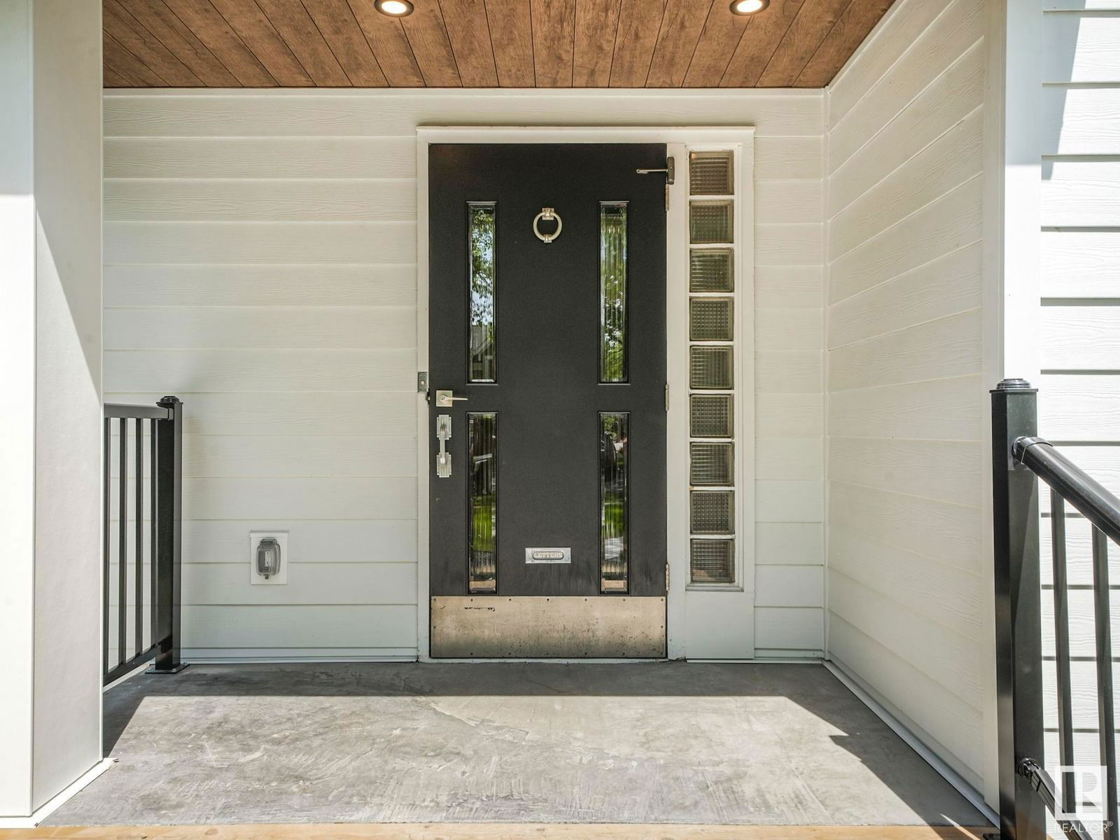
Property Overview
Home Type
Detached
Building Type
House
Lot Size
7502 Sqft
Community
Glenmore
Beds
4
Heating
Natural Gas
Full Baths
4
Cooling
Air Conditioning (Central)
Year Built
1944
Days on Platform
10
MLS® #
E4440988
Price / Sqft
$1,446
Land Use
Zone 11
Style
Bungalow
Description
Collapse
Estimated buyer fees
| List price | $2,910,000 |
| Typical buy-side realtor | $45,650 |
| Bōde | $0 |
| Saving with Bōde | $45,650 |
When you are empowered by Bōde, you don't need an agent to buy or sell your home. For the ultimate buying experience, connect directly with a Bōde seller.
Interior Details
Expand
Flooring
Carpet, Ceramic Tile, Hardwood
Heating
See Home Description
Cooling
Air Conditioning (Central)
Basement details
Finished
Basement features
Full
Appliances included
Dryer, Microwave Hood Fan, Refrigerator, Dishwasher
Exterior Details
Expand
Exterior
Wood Siding, Vinyl Siding
Number of finished levels
1
Construction type
Wood Frame
Roof type
Asphalt Shingles
Foundation type
Concrete
More Information
Expand
Property
Community features
None
Multi-unit property?
Data Unavailable
HOA fee includes
See Home Description
Parking
Parking space included
Yes
Parking features
Double Garage Detached
Disclaimer: MLS® System Data made available from the REALTORS® Association of Edmonton.
Data is deemed reliable but is not guaranteed accurate
by the REALTORS® Association of Edmonton.
Copyright 2025 by the REALTORS® Association of Edmonton.
All Rights Reserved. Data was last updated Monday, June 16, 2025, 1:54:34 PM UTC.
This REALTOR.ca listing content is owned and licensed by REALTOR® members of The Canadian Real Estate Association.
