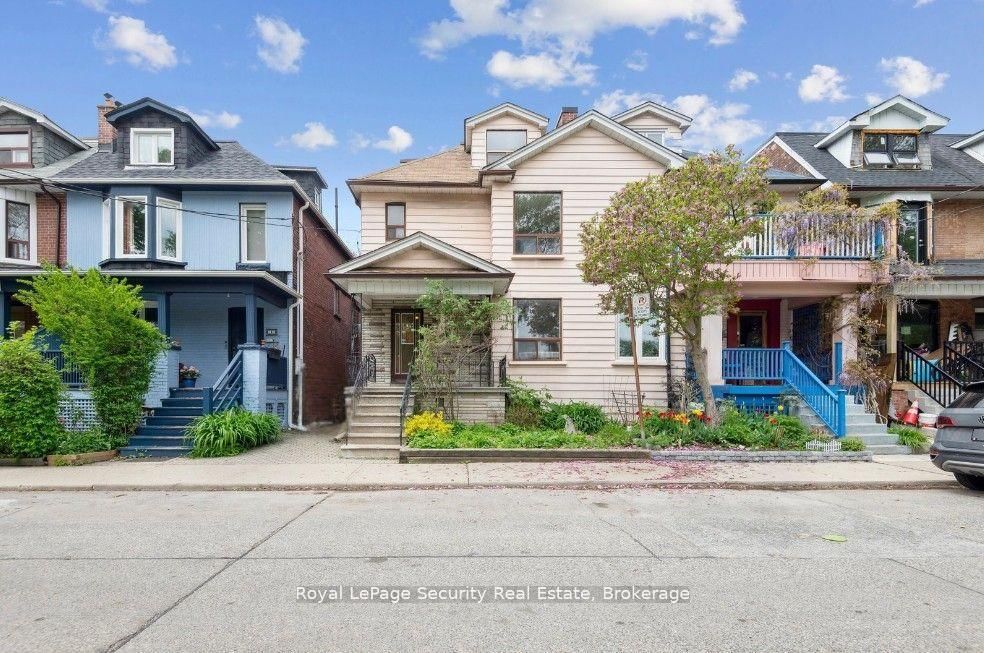38 Fernbank Avenue, Toronto, ON M6H1W2
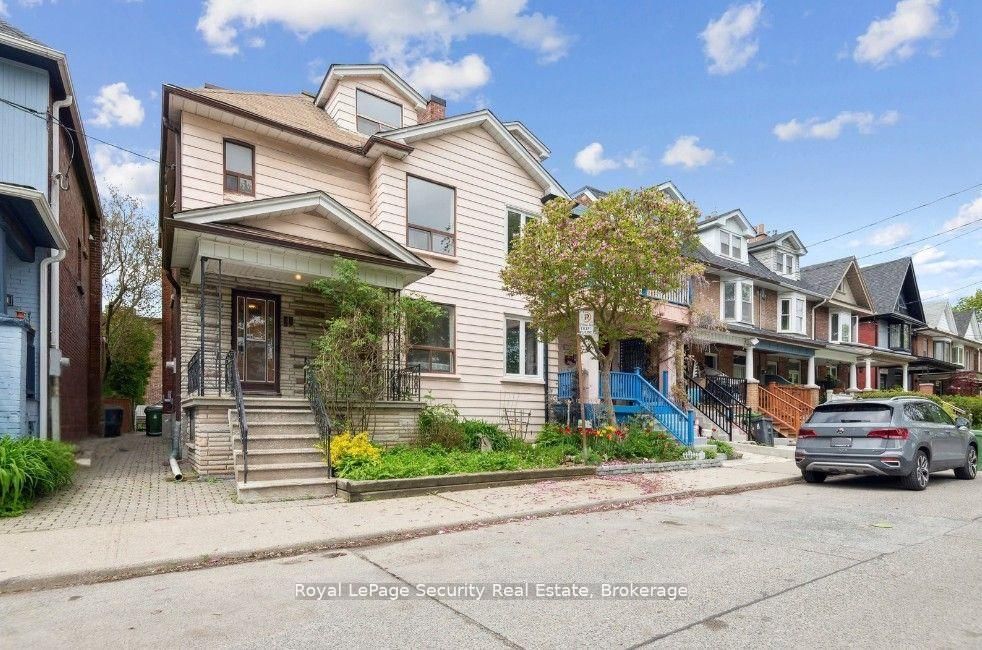
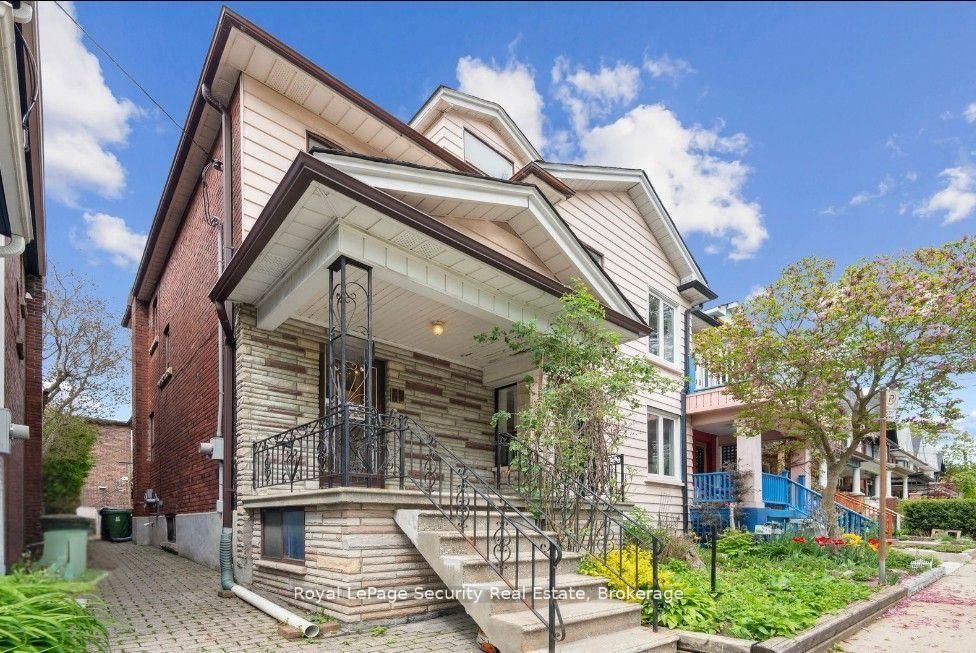
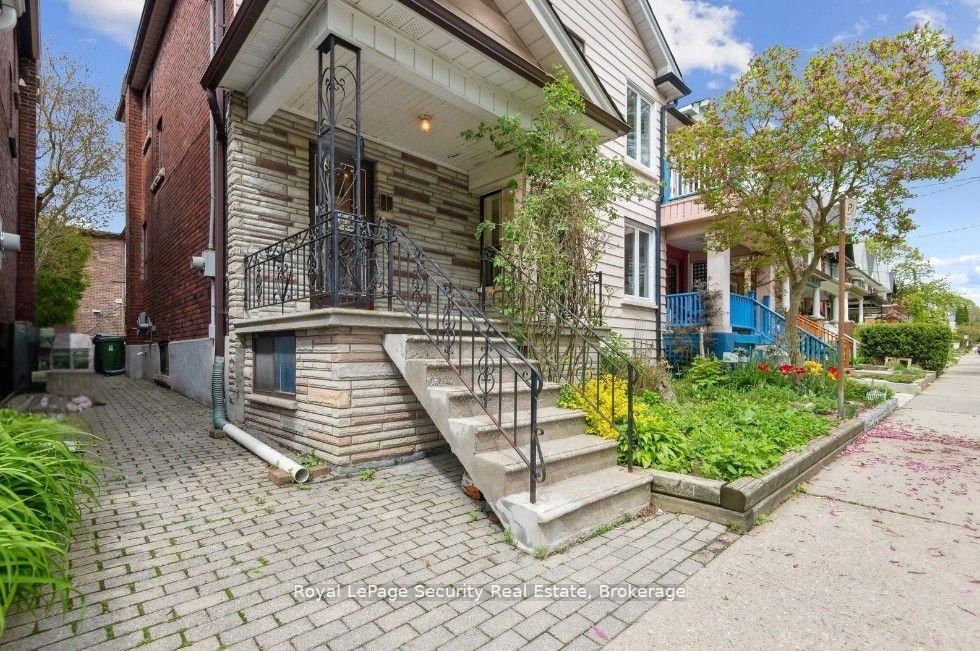
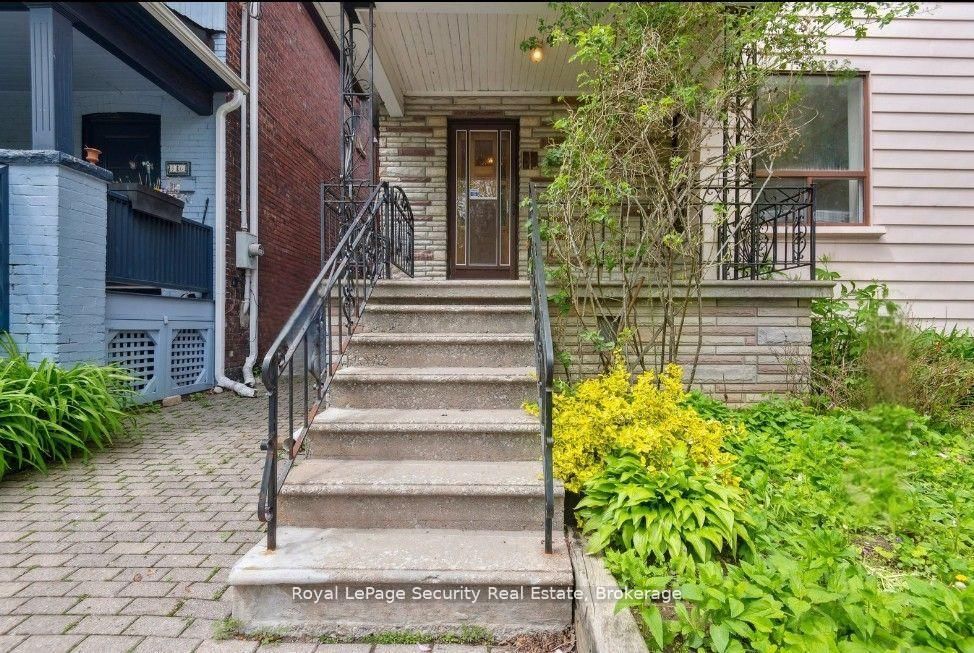
Property Overview
Home Type
Semi-Detached
Building Type
Duplex
Lot Size
1812 Sqft
Community
Dovercourt-Wallace Emerson-Junction
Beds
5
Heating
Data Unavailable
Full Baths
3
Cooling
Air Conditioning (Central)
Property Taxes
$6,144
Days on Market
9
MLS® #
W12189234
Price / Sqft
$793
Style
Three Storey
Description
Collapse
Estimated buyer fees
| List price | $1,190,000 |
| Typical buy-side realtor | $29,750 |
| Bōde | $0 |
| Saving with Bōde | $29,750 |
When you are empowered by Bōde, you don't need an agent to buy or sell your home. For the ultimate buying experience, connect directly with a Bōde seller.
Interior Details
Expand
Flooring
See Home Description
Heating
See Home Description
Cooling
Air Conditioning (Central)
Basement details
None
Basement features
None
Exterior Details
Expand
Exterior
Brick
Construction type
See Home Description
Roof type
Other
Foundation type
Brick / Stone / Block
More Information
Expand
Property
Community features
Park, Schools Nearby
Multi-unit property?
Data Unavailable
HOA fee includes
See Home Description
Parking
Parking space included
Yes
Parking features
No Garage
This REALTOR.ca listing content is owned and licensed by REALTOR® members of The Canadian Real Estate Association.
