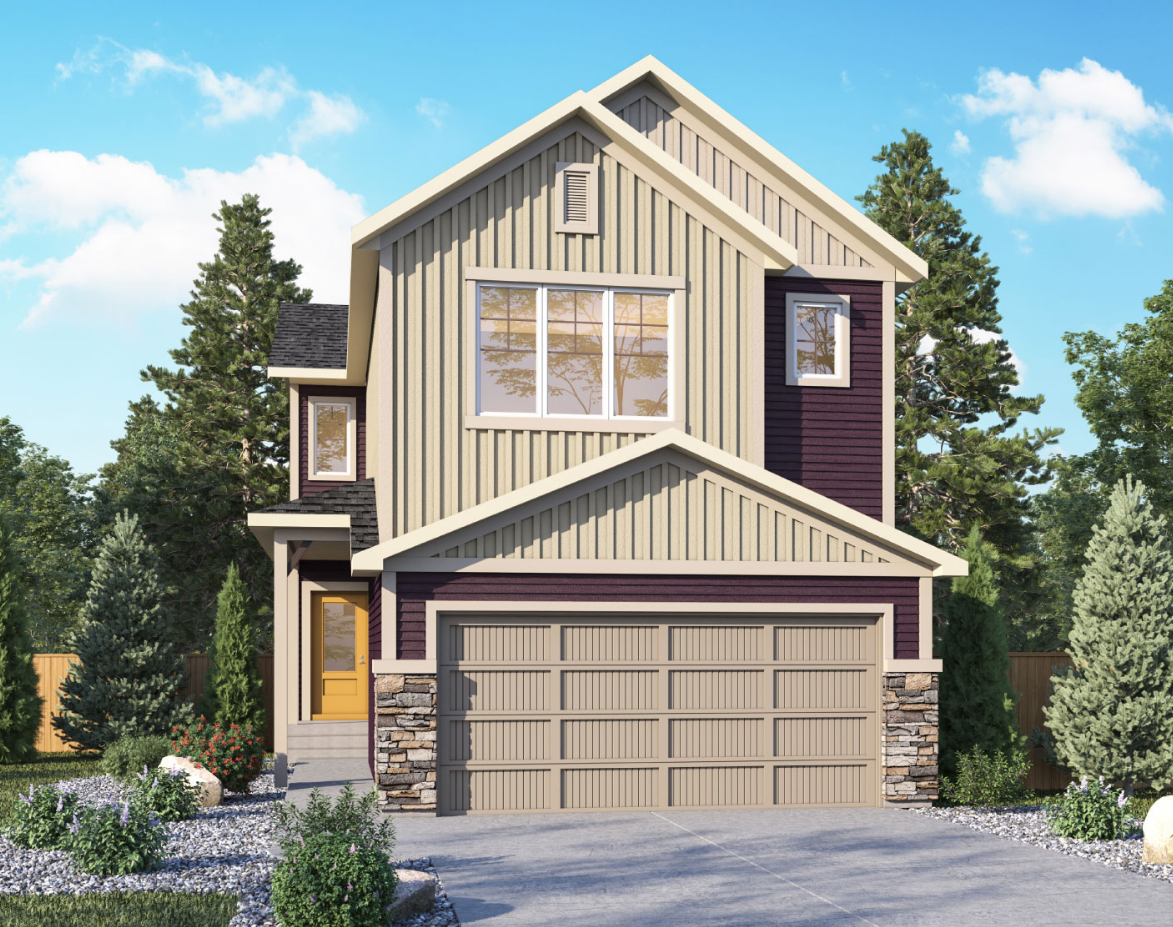108 Lewiston Drive Northeast, Calgary, AB T3P0Z6
Bōde Listing
This home is listed without an agent, meaning you deal directly with the seller and both the buyer and seller save time and money.



Property Overview
Home Type
Detached
Building Type
House
Community
Lewiston
Beds
4
Heating
Natural Gas
Full Baths
3
Cooling
None
Half Baths
1
Parking Space(s)
4
Year Built
2025
Time on Bōde
122
MLS® #
A2240831
Bōde ID
20249223
Price / Sqft
$339
Style
Two Storey
Owner's Highlights
Collapse
Description
Collapse
Additional Information
Collapse
Estimated buyer fees
| List price | $819,900 |
| Typical buy-side realtor | $14,299 |
| Bōde | $0 |
| Saving with Bōde | $14,299 |
When you're empowered to buy your own home, you don't need an agent. And no agent means no commission. We charge no fee (to the buyer or seller) when you buy a home on Bōde, saving you both thousands.
Interior Details
Expand
Interior features
High Ceilings, Granite Counters, Smart Home, No Animal Home, No Smoking Home, Double Vanity
Flooring
Vinyl Plank, Carpet, Non-ceramic Tile
Heating
One Furnace
Cooling
None
Number of fireplaces
0
Basement details
Unfinished
Basement features
Full, Walkout
Suite status
Suite
Appliances included
Refrigerator, Dishwasher, Microwave, Gas Cooktop, Oven-Built-in
Exterior Details
Expand
Exterior
Vinyl Siding, Stone
Number of finished levels
1
Exterior features
Deck
Construction type
Wood Frame
Roof type
Asphalt Shingles
Foundation type
Concrete
More Information
Expand
Property
Community features
Playground, Schools Nearby, Shopping Nearby, Sidewalks, Street Lights
Lot features
Back Yard
Front exposure
Northeast
Multi-unit property?
No
HOA fee
Parking
Parking space included
Yes
Total parking
4
Parking features
Double Garage Attached
Utilities
Water supply
Municipal / City
This REALTOR.ca listing content is owned and licensed by REALTOR® members of The Canadian Real Estate Association.
