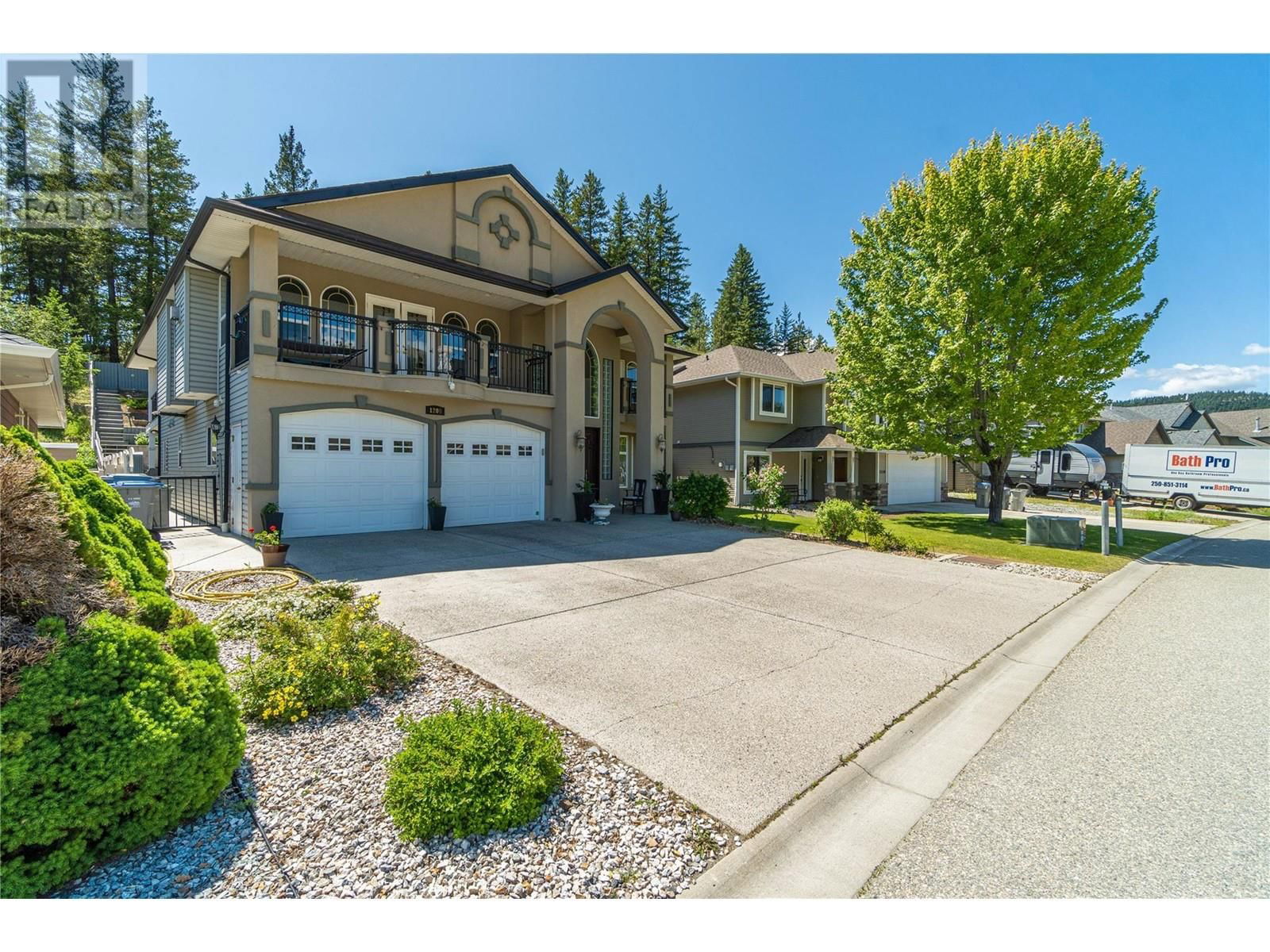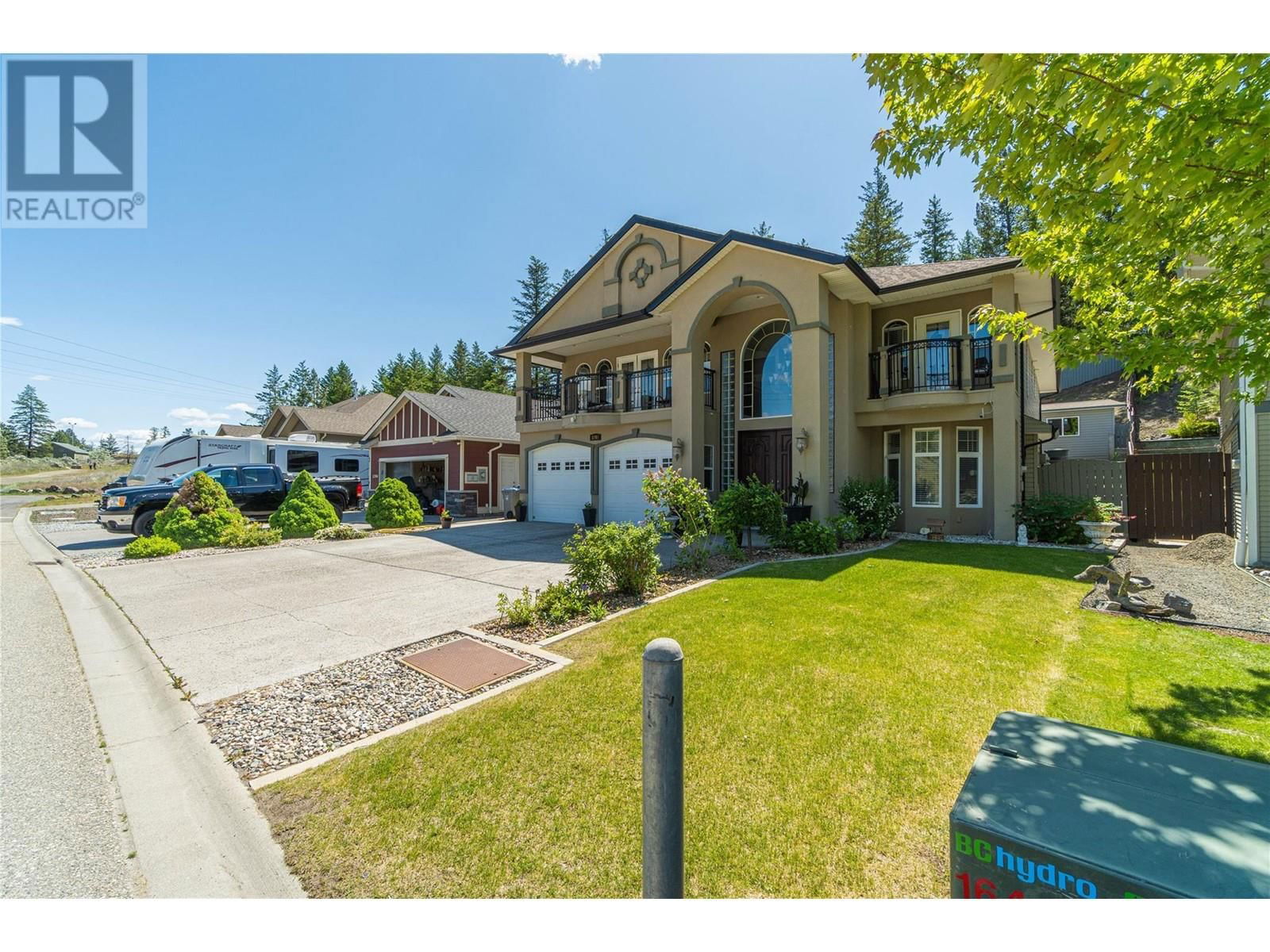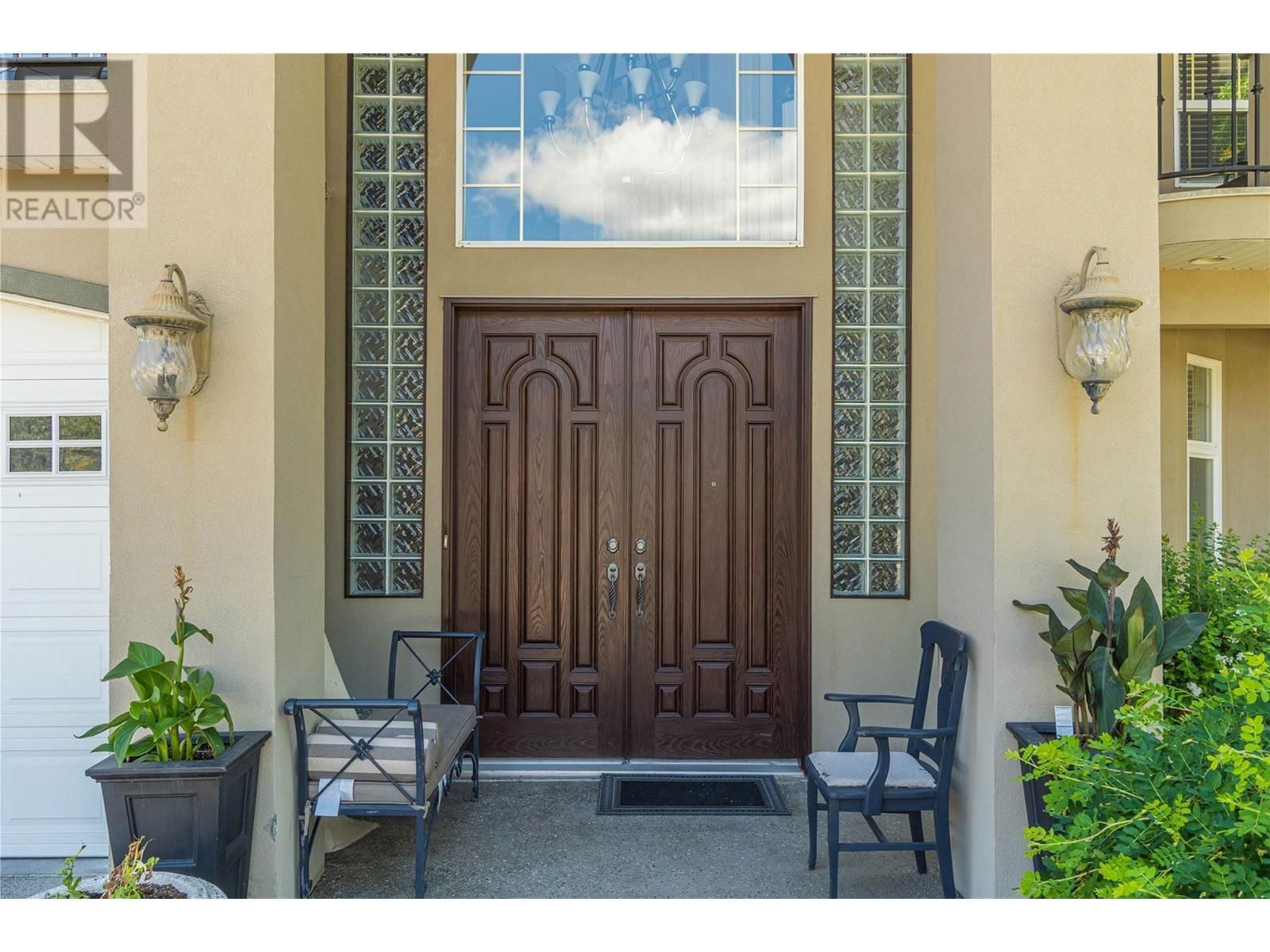1208 COPPERHEAD Drive, Kamloops, BC V2E0A1
$1,400,000
Beds
6
Baths
5
Sqft
3603




Property Overview
Home Type
Detached
Building Type
House
Lot Size
2 Sqft
Community
None
Beds
6
Heating
Data Unavailable
Full Baths
5
Cooling
Air Conditioning (Central)
Parking Space(s)
5
Year Built
2006
Property Taxes
$7,280
Days on Market
6
MLS® #
10351001
Price / Sqft
$389
Land Use
Residential
Description
Collapse
Estimated buyer fees
| List price | $1,400,000 |
| Typical buy-side realtor | $18,170 |
| Bōde | $0 |
| Saving with Bōde | $18,170 |
When you are empowered by Bōde, you don't need an agent to buy or sell your home. For the ultimate buying experience, connect directly with a Bōde seller.
Interior Details
Expand
Flooring
See Home Description
Heating
See Home Description
Cooling
Air Conditioning (Central)
Number of fireplaces
1
Basement details
Partly Finished
Basement features
Part
Appliances included
Refrigerator, Dishwasher, Electric Range
Exterior Details
Expand
Exterior
Stone
Construction type
See Home Description
Roof type
Asphalt Shingles
Foundation type
See Home Description
More Information
Expand
Property
Community features
None
Multi-unit property?
Data Unavailable
HOA fee includes
See Home Description
Parking
Parking space included
Yes
Total parking
5
Parking features
No Garage
This REALTOR.ca listing content is owned and licensed by REALTOR® members of The Canadian Real Estate Association.

