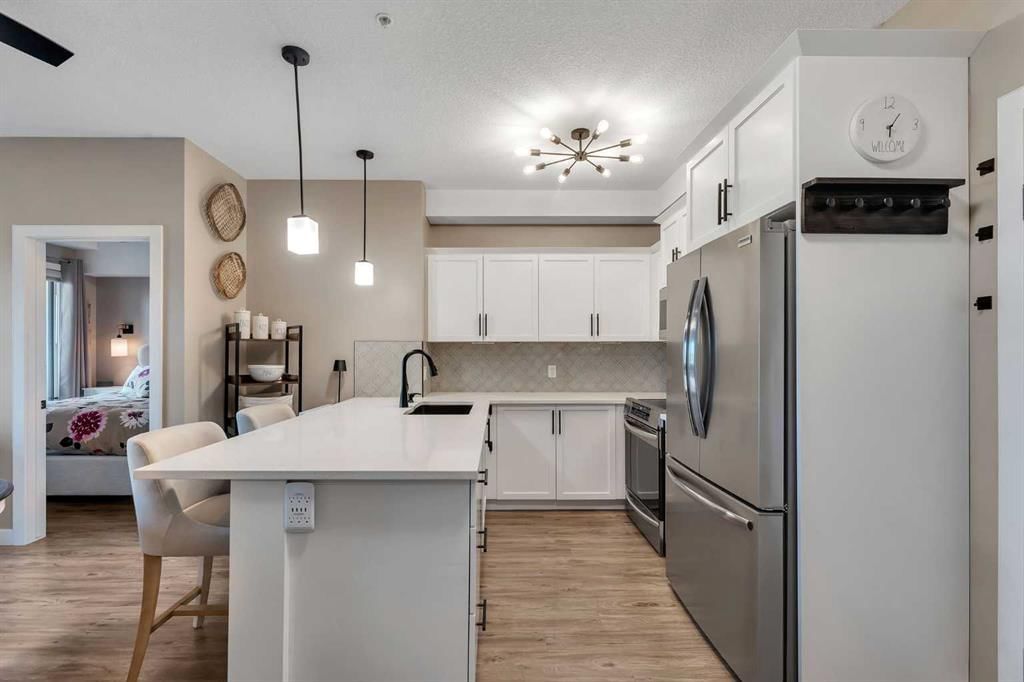#2122 604 East Lake Boulevard Northeast, Airdrie, AB T4A0G6
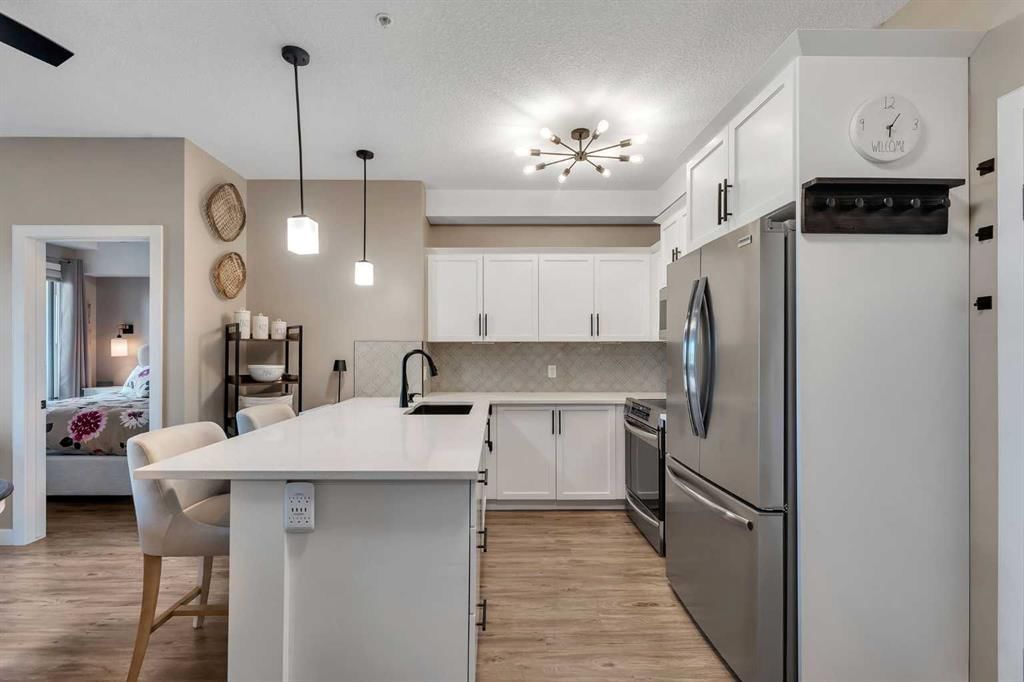
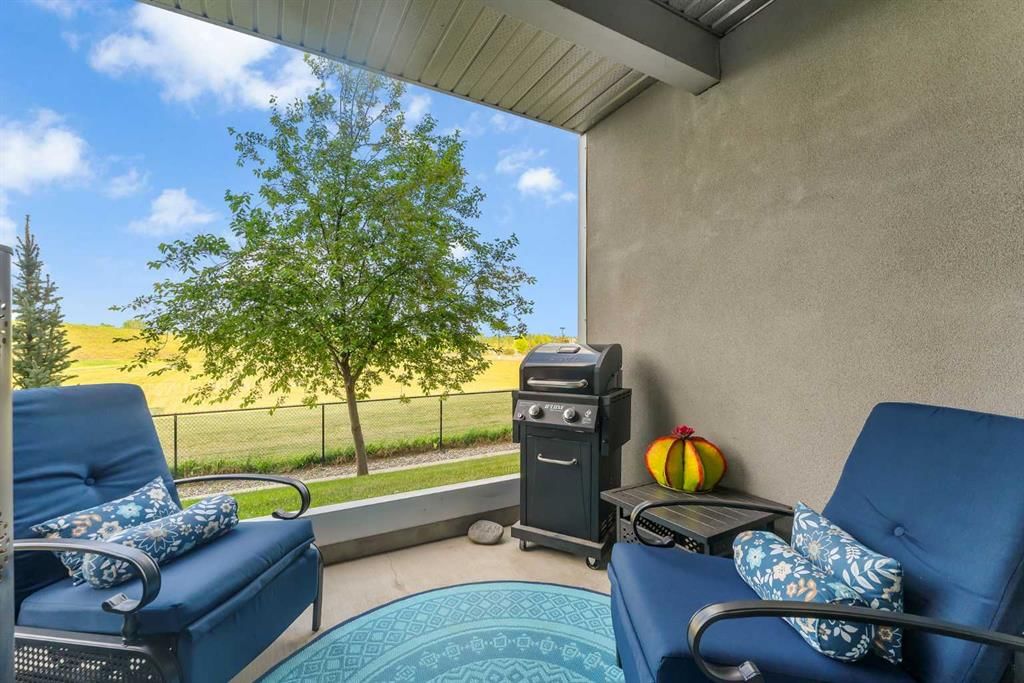
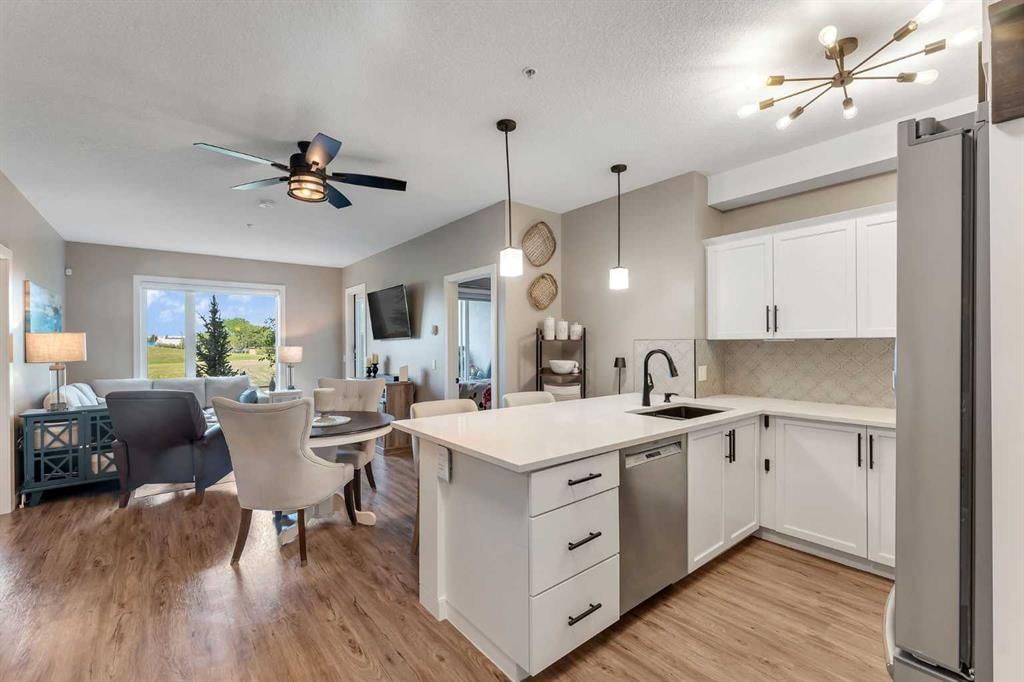
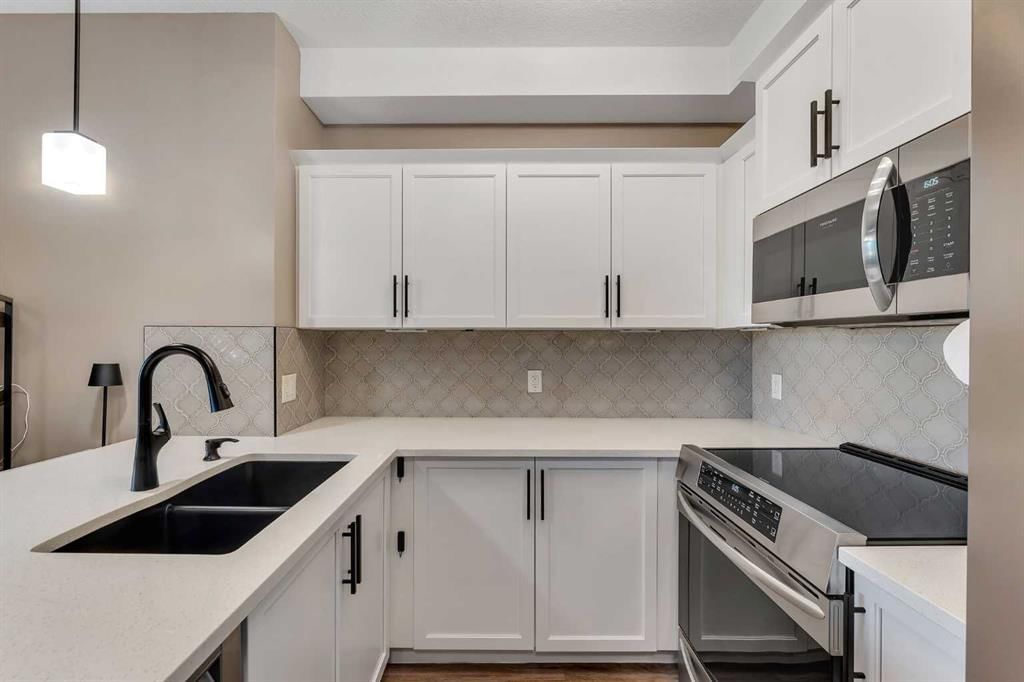
Property Overview
Home Type
Apartment
Building Type
High Rise Apartment
Lot Size
871 Sqft
Community
East Lake Industrial
Beds
2
Heating
Data Unavailable
Full Baths
2
Cooling
Data Unavailable
Parking Space(s)
1
Year Built
2013
Property Taxes
$1,429
Days on Market
6
MLS® #
A2228036
Price / Sqft
$414
Land Use
DC-29
Description
Collapse
Estimated buyer fees
| List price | $334,900 |
| Typical buy-side realtor | $7,024 |
| Bōde | $0 |
| Saving with Bōde | $7,024 |
When you are empowered by Bōde, you don't need an agent to buy or sell your home. For the ultimate buying experience, connect directly with a Bōde seller.
Interior Details
Expand
Flooring
Vinyl Plank
Heating
Baseboard
Basement details
None
Basement features
None
Appliances included
Dishwasher, Electric Stove, Refrigerator
Exterior Details
Expand
Exterior
Wood Siding
Construction type
Wood Frame
Roof type
Tar / Gravel
Foundation type
Concrete
More Information
Expand
Property
Community features
Lake, Park, Playground, Pool, Schools Nearby, Shopping Nearby
Multi-unit property?
Data Unavailable
HOA fee includes
See Home Description
Condo Details
Condo type
Unsure
Condo fee
$504 / month
Condo fee includes
See Home Description
Animal Policy
No pets
Parking
Parking space included
Yes
Total parking
1
Parking features
Stall
This REALTOR.ca listing content is owned and licensed by REALTOR® members of The Canadian Real Estate Association.
