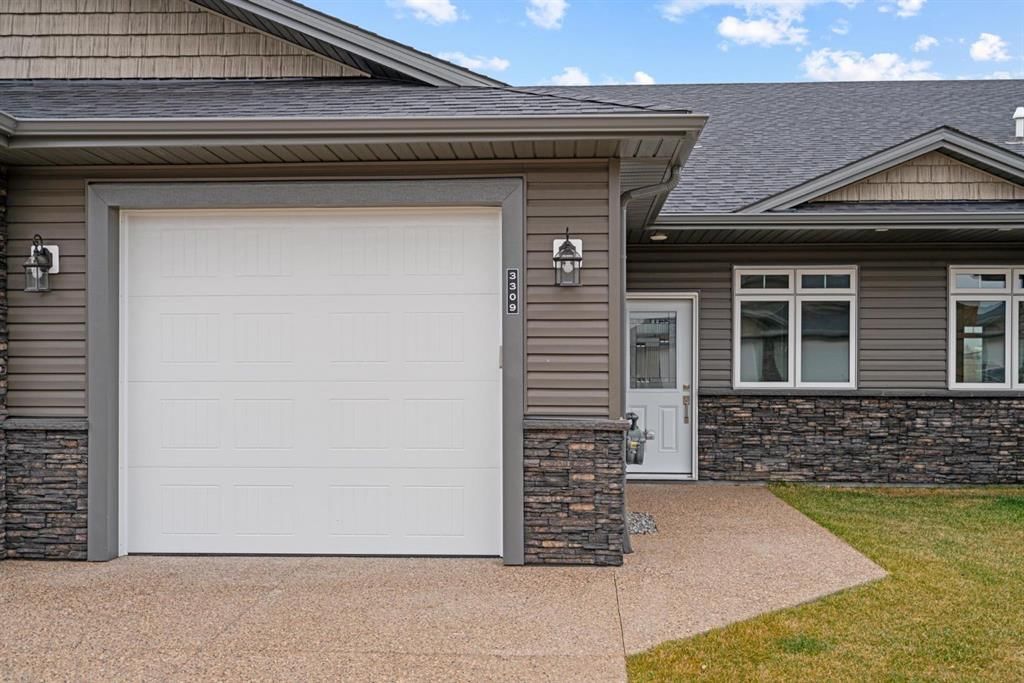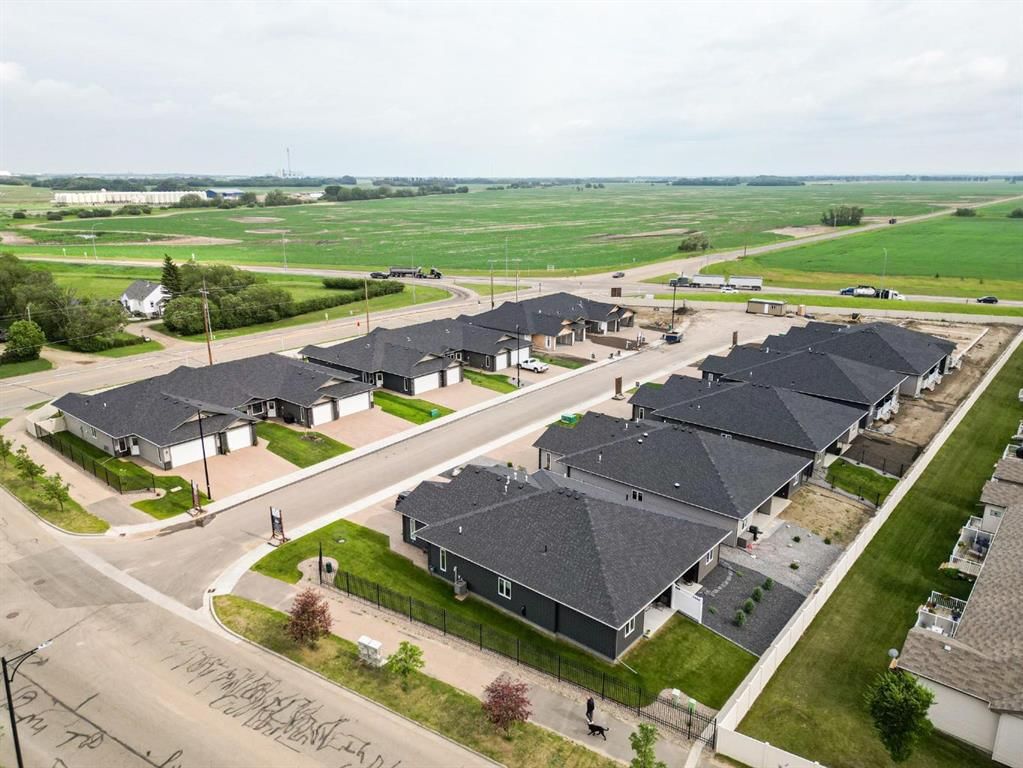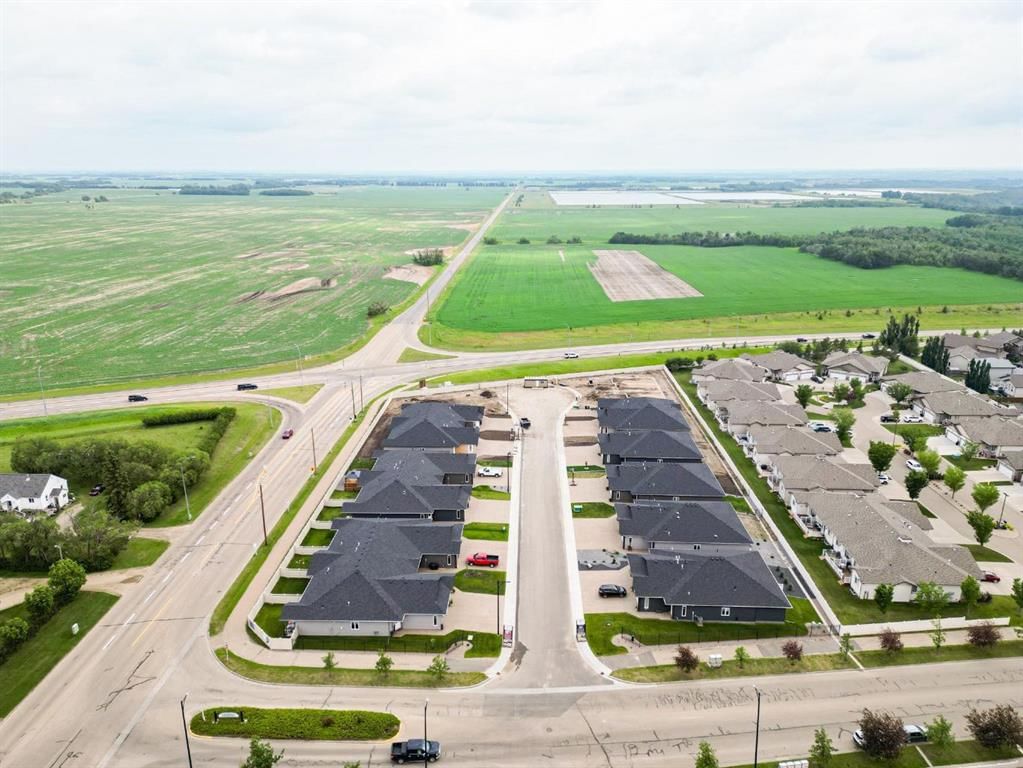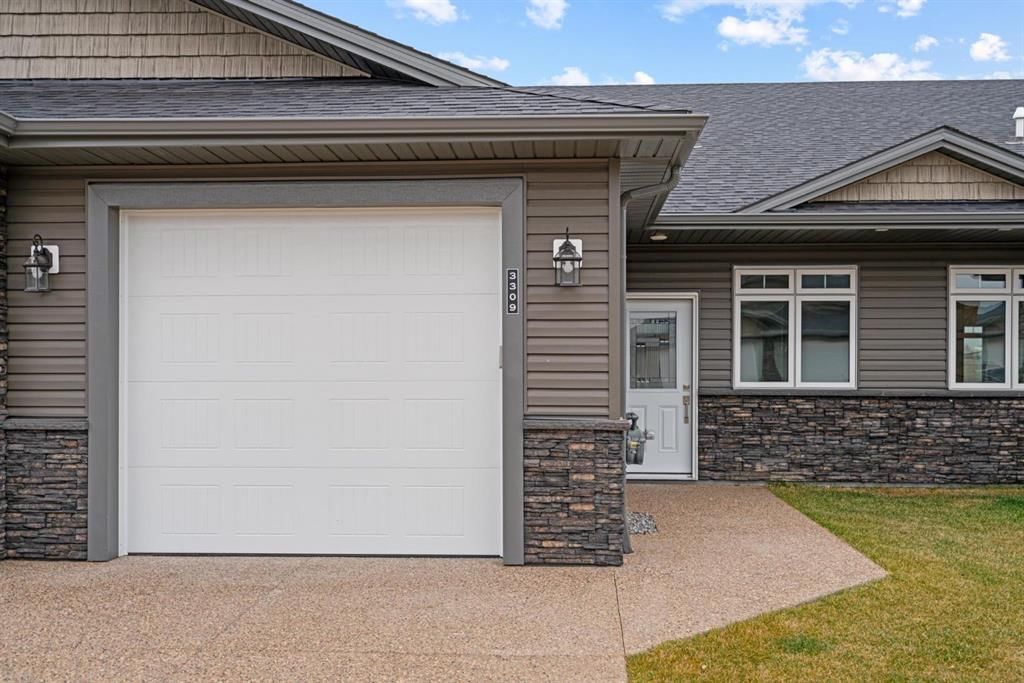3309 50A Street Close, Camrose, AB T4V5K9




Property Overview
Home Type
Row / Townhouse
Building Type
House
Lot Size
3049 Sqft
Community
Creekview
Beds
2
Heating
Data Unavailable
Full Baths
1
Cooling
Data Unavailable
Half Baths
1
Parking Space(s)
1
Year Built
2024
Property Taxes
$3,800
Days on Market
6
MLS® #
A2228169
Price / Sqft
$371
Land Use
R2
Style
Bungalow
Description
Collapse
Estimated buyer fees
| List price | $405,900 |
| Typical buy-side realtor | $8,089 |
| Bōde | $0 |
| Saving with Bōde | $8,089 |
When you are empowered by Bōde, you don't need an agent to buy or sell your home. For the ultimate buying experience, connect directly with a Bōde seller.
Interior Details
Expand
Flooring
Vinyl Plank
Heating
In Floor Heating System
Basement details
None
Basement features
None
Appliances included
Garage Control(s)
Exterior Details
Expand
Exterior
Stone, Vinyl Siding, Wood Siding
Number of finished levels
1
Construction type
Wood Frame
Roof type
Asphalt Shingles
Foundation type
Concrete
More Information
Expand
Property
Community features
Park, Schools Nearby
Multi-unit property?
Data Unavailable
HOA fee includes
See Home Description
Parking
Parking space included
Yes
Total parking
1
Parking features
Single Garage Attached
This REALTOR.ca listing content is owned and licensed by REALTOR® members of The Canadian Real Estate Association.

