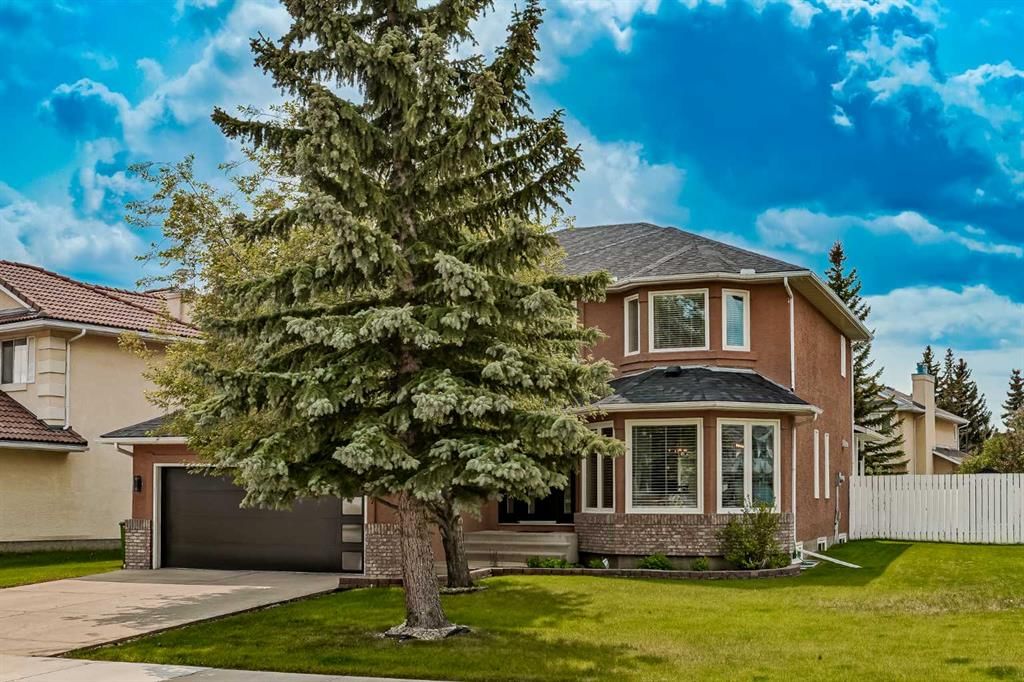157 Hawkstone Drive Northwest, Calgary, AB T3G3N4
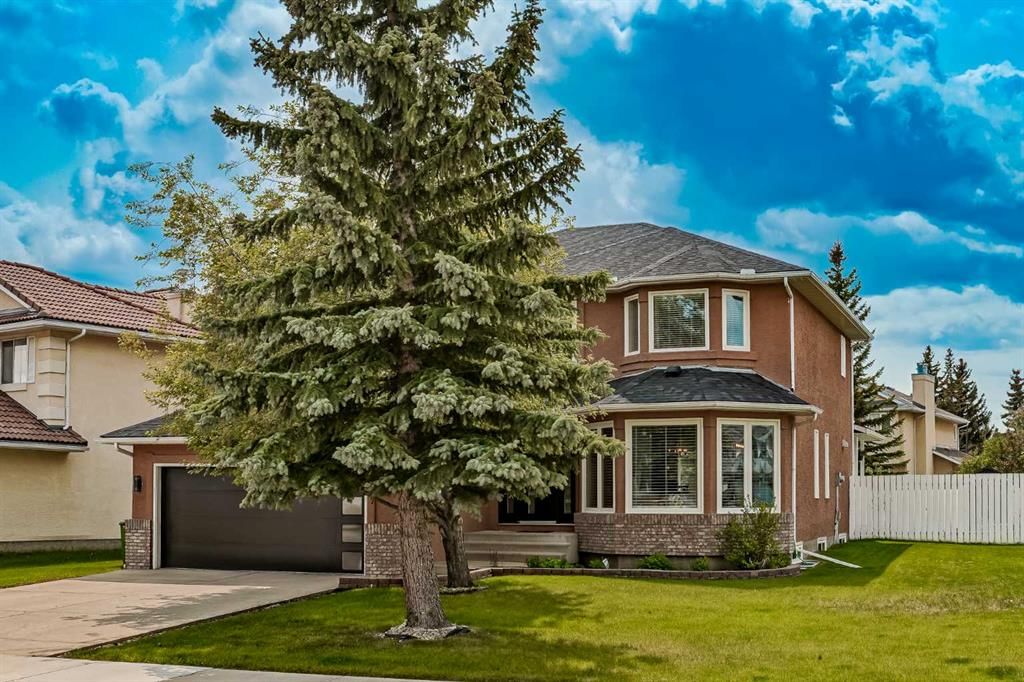
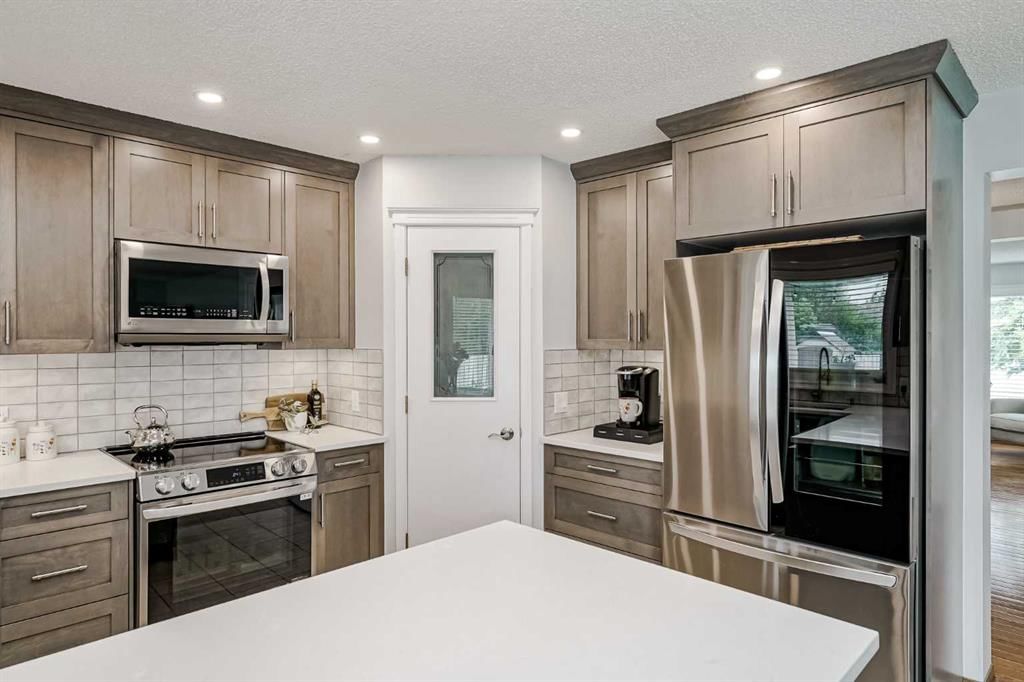
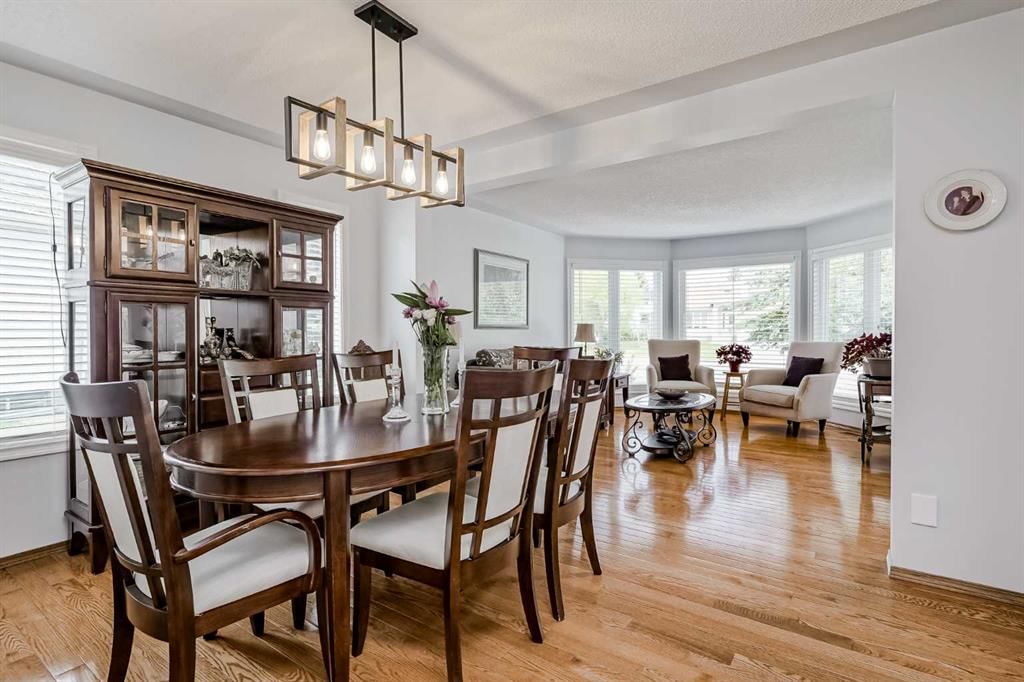
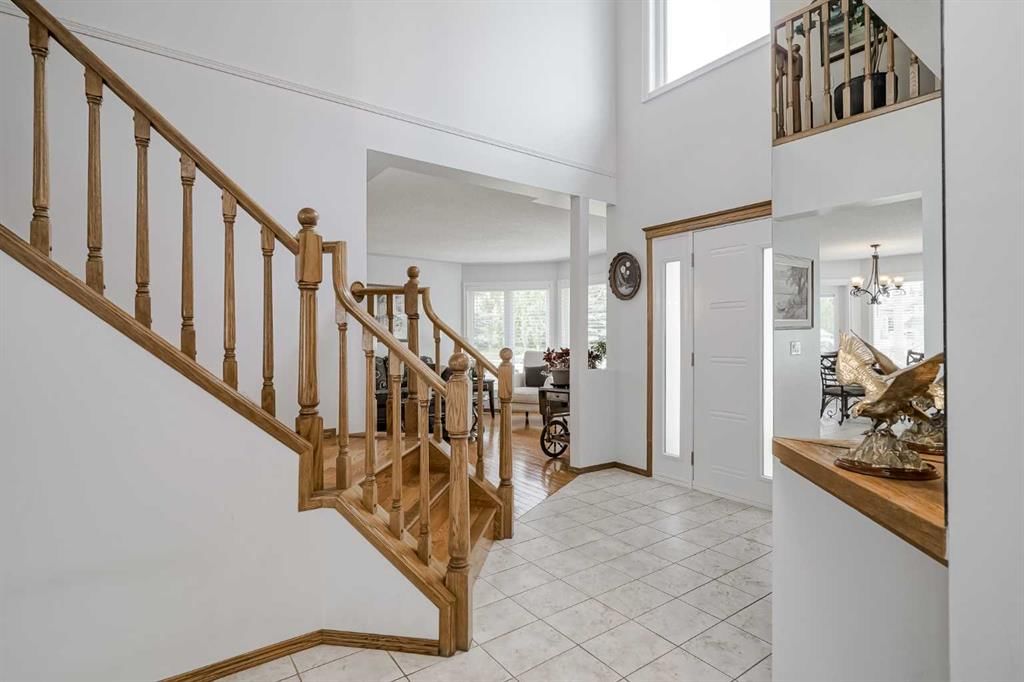
Property Overview
Home Type
Detached
Building Type
House
Lot Size
7405 Sqft
Community
Hawkwood
Beds
4
Heating
Data Unavailable
Full Baths
3
Cooling
Air Conditioning (Central)
Half Baths
1
Parking Space(s)
2
Year Built
1991
Property Taxes
$4,863
Days on Market
6
MLS® #
A2228077
Price / Sqft
$371
Land Use
R-CG
Style
Two Storey
Description
Collapse
Estimated buyer fees
| List price | $838,000 |
| Typical buy-side realtor | $14,570 |
| Bōde | $0 |
| Saving with Bōde | $14,570 |
When you are empowered by Bōde, you don't need an agent to buy or sell your home. For the ultimate buying experience, connect directly with a Bōde seller.
Interior Details
Expand
Flooring
Carpet, Ceramic Tile, Hardwood
Heating
See Home Description
Cooling
Air Conditioning (Central)
Number of fireplaces
2
Basement details
Finished
Basement features
Full
Appliances included
Bar Fridge, Dishwasher, Dryer, Garage Control(s), Induction Cooktop, Microwave Hood Fan, Refrigerator, Dishwasher, Window Coverings, Wine Refrigerator
Exterior Details
Expand
Exterior
Stone, Stucco, Wood Siding
Number of finished levels
2
Construction type
Wood Frame
Roof type
Asphalt Shingles
Foundation type
Concrete
More Information
Expand
Property
Community features
Park, Playground, Schools Nearby, Shopping Nearby, Sidewalks, Street Lights
Multi-unit property?
Data Unavailable
HOA fee includes
See Home Description
Parking
Parking space included
Yes
Total parking
2
Parking features
Double Garage Attached
This REALTOR.ca listing content is owned and licensed by REALTOR® members of The Canadian Real Estate Association.
