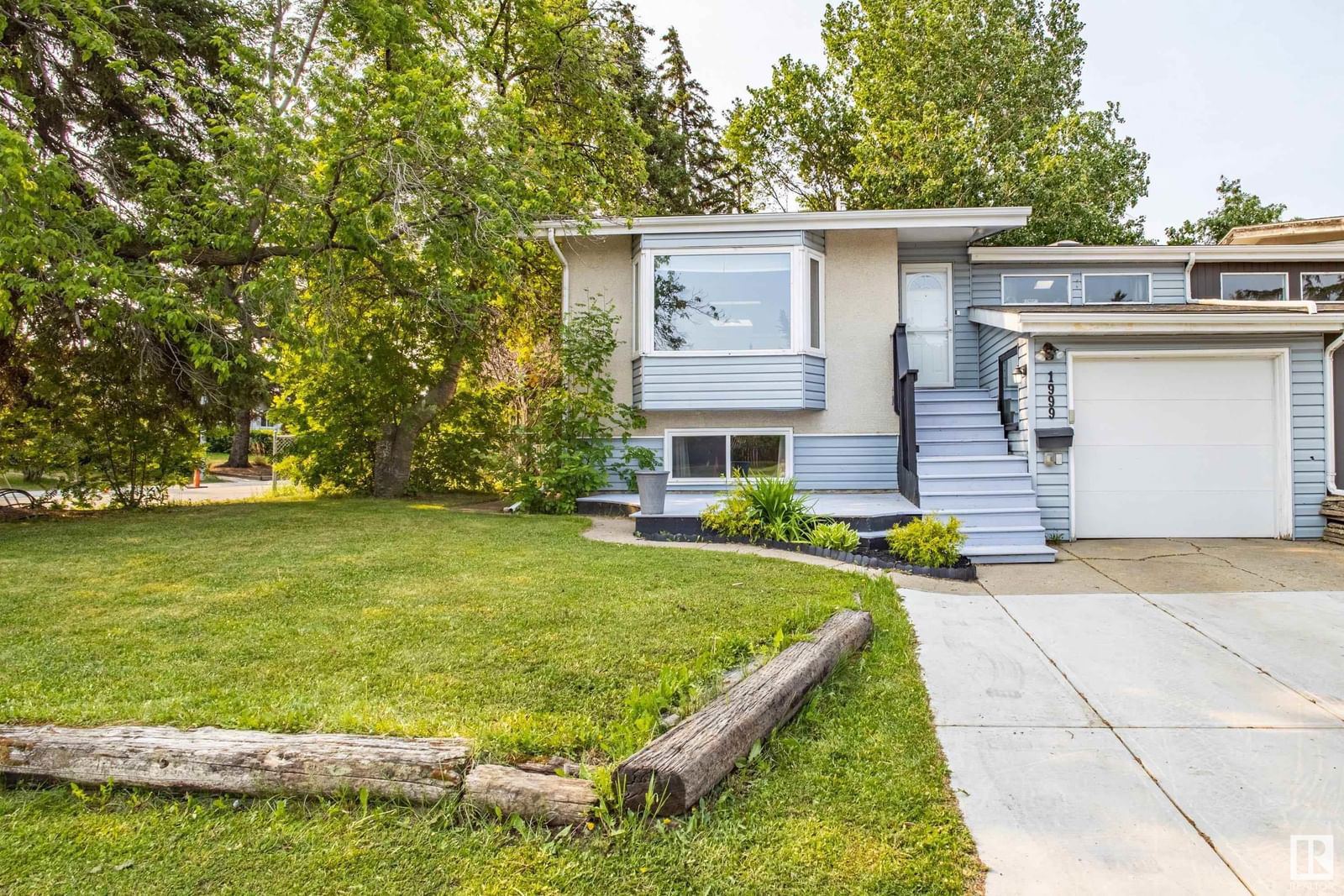1999 GLENMORE Avenue, Sherwood Park, AB T8A0X7
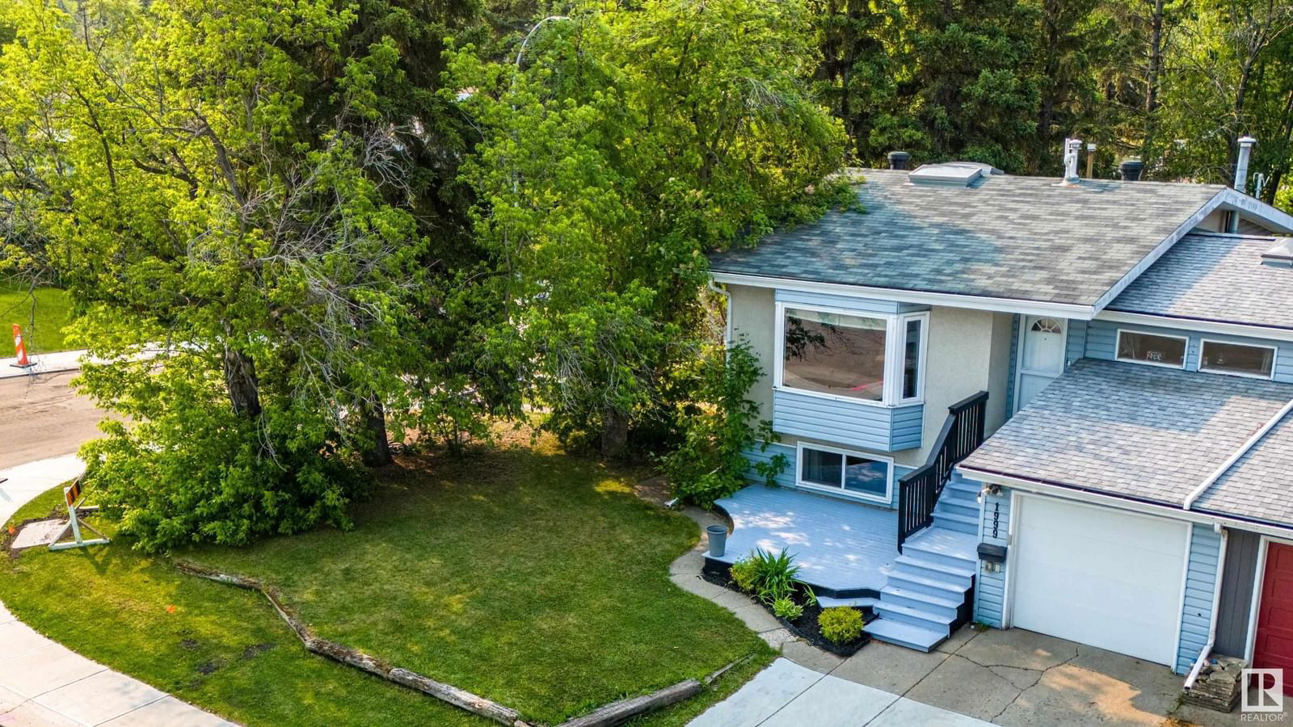
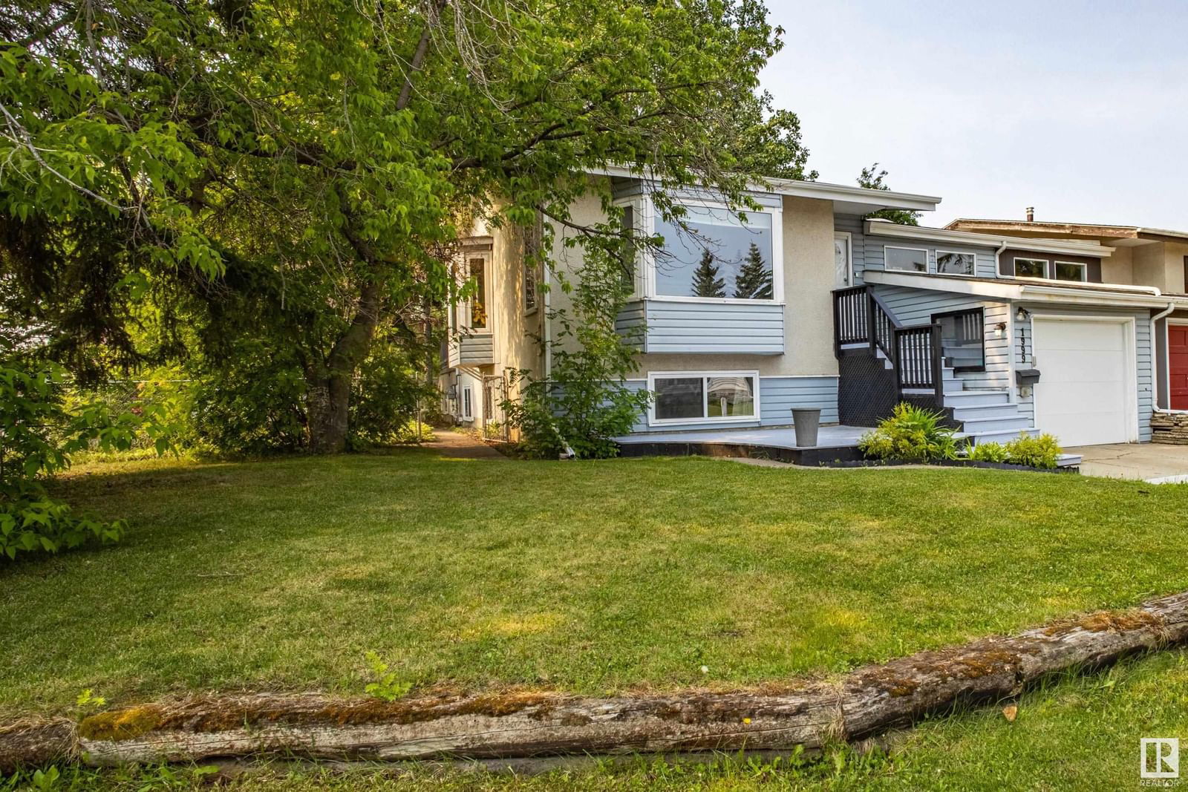
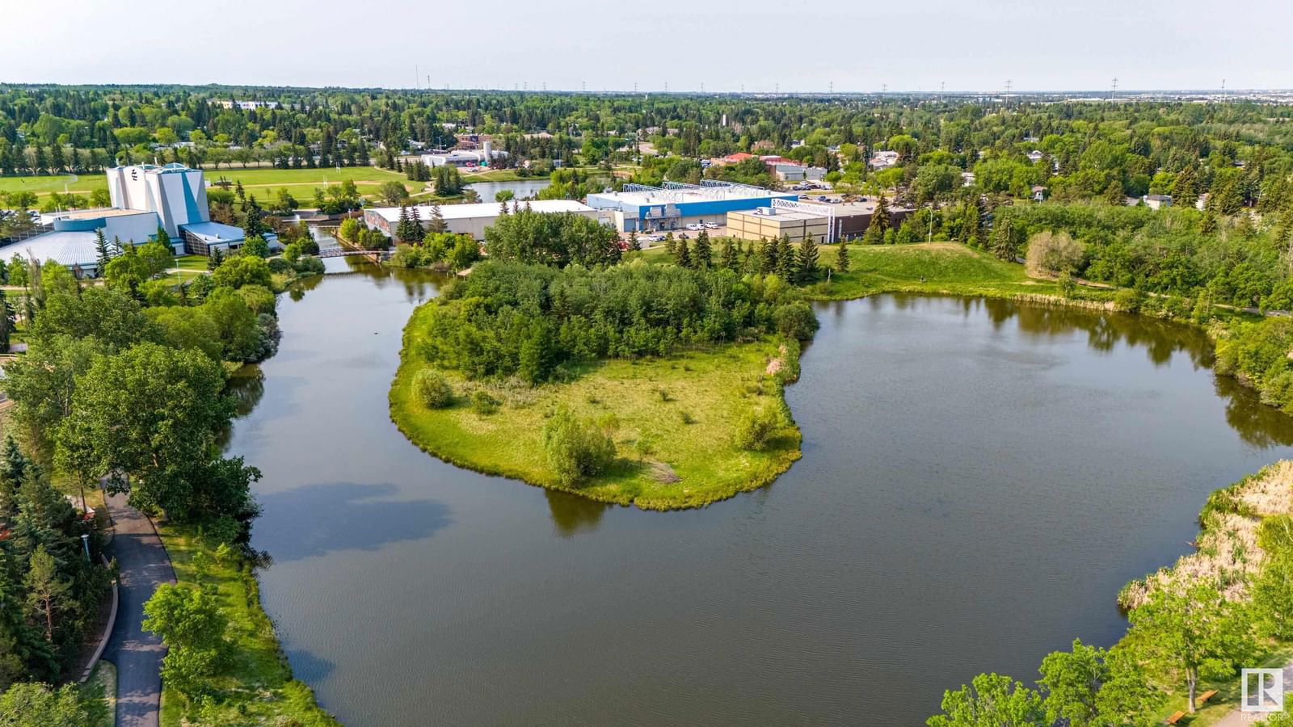
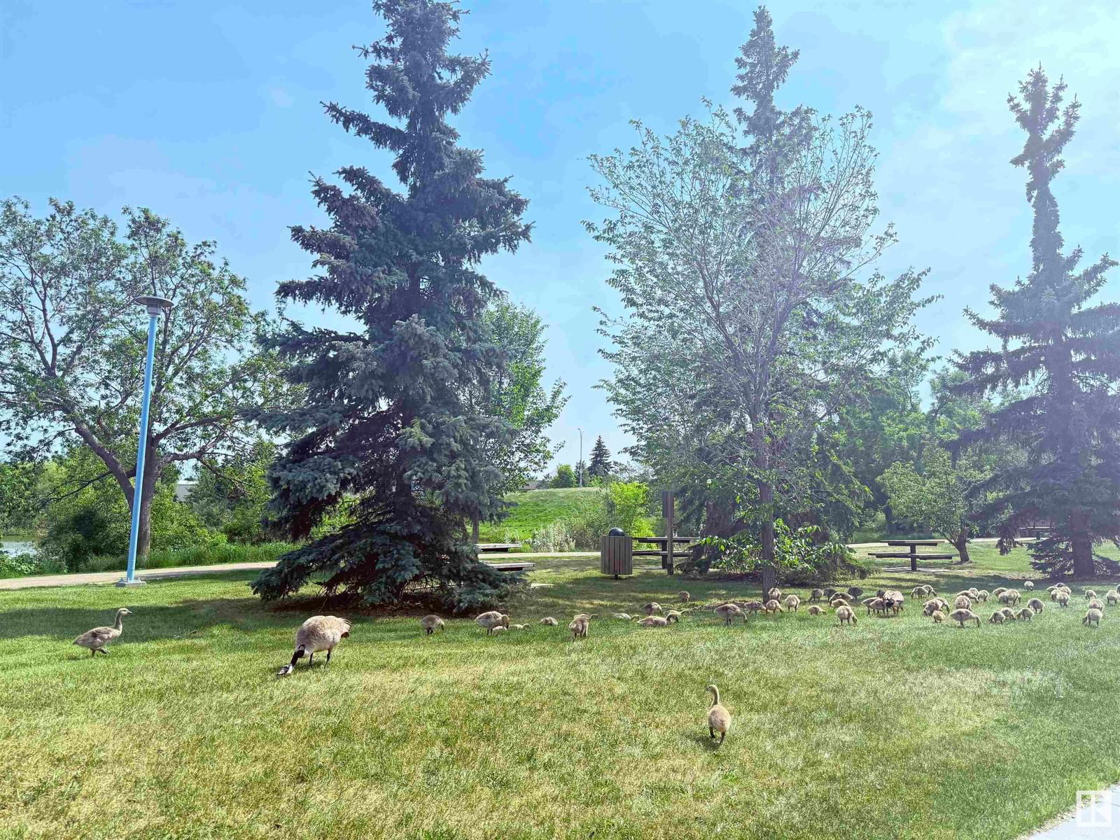
Property Overview
Home Type
Detached
Building Type
House
Lot Size
5683 Sqft
Community
Broadmoor
Beds
6
Heating
Natural Gas
Full Baths
1
Cooling
Air Conditioning (Central)
Half Baths
1
Year Built
1962
Days on Platform
6
MLS® #
E4440713
Price / Sqft
$386
Land Use
Zone 25
Style
Bi Level
Description
Collapse
Estimated buyer fees
| List price | $389,900 |
| Typical buy-side realtor | $7,849 |
| Bōde | $0 |
| Saving with Bōde | $7,849 |
When you are empowered by Bōde, you don't need an agent to buy or sell your home. For the ultimate buying experience, connect directly with a Bōde seller.
Interior Details
Expand
Flooring
Carpet, Vinyl Plank
Heating
See Home Description
Cooling
Air Conditioning (Central)
Basement details
None
Basement features
None
Appliances included
Dryer, Garage Control(s), Refrigerator, Dishwasher
Exterior Details
Expand
Exterior
Stucco
Construction type
Concrete
Roof type
Asphalt Shingles
Foundation type
Concrete
More Information
Expand
Property
Community features
Golf, Playground, Schools Nearby, Shopping Nearby
Multi-unit property?
Data Unavailable
HOA fee includes
See Home Description
Parking
Parking space included
Yes
Parking features
Double Garage Attached
Disclaimer: MLS® System Data made available from the REALTORS® Association of Edmonton.
Data is deemed reliable but is not guaranteed accurate
by the REALTORS® Association of Edmonton.
Copyright 2025 by the REALTORS® Association of Edmonton.
All Rights Reserved. Data was last updated Wednesday, June 11, 2025, 2:43:18 PM UTC.
This REALTOR.ca listing content is owned and licensed by REALTOR® members of The Canadian Real Estate Association.
