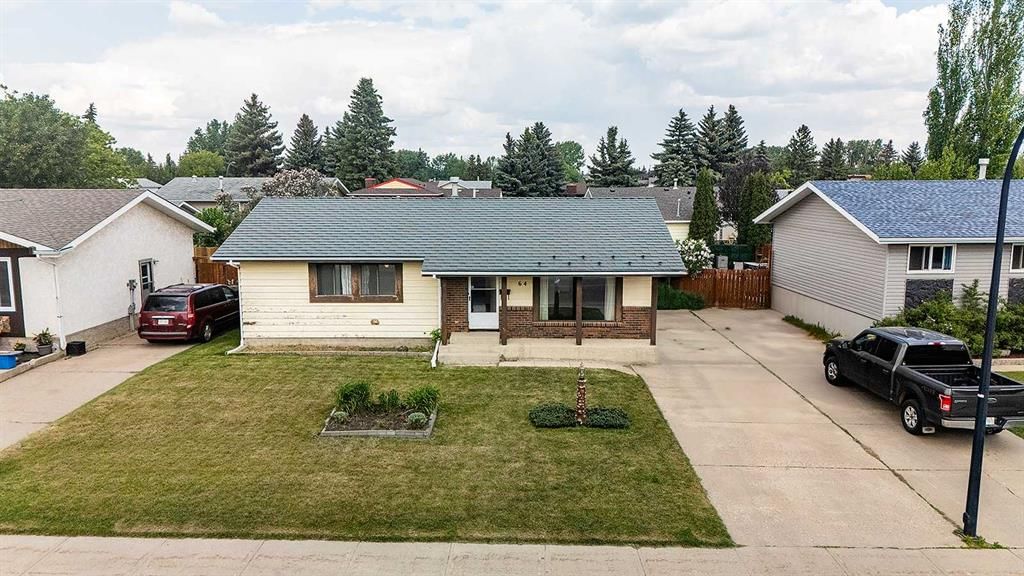64 Hermary Street Street, Red Deer, AB T4N6G1
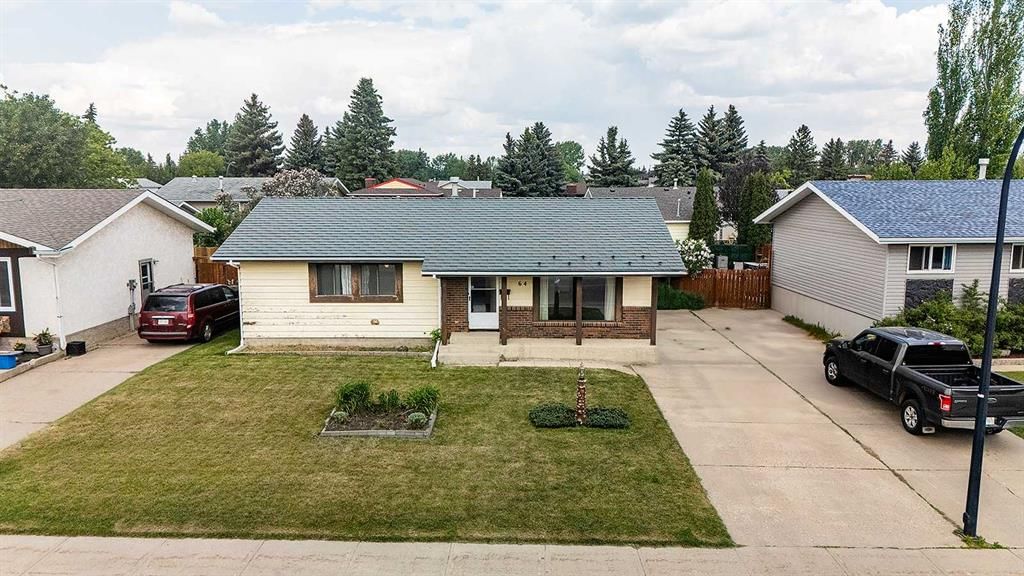
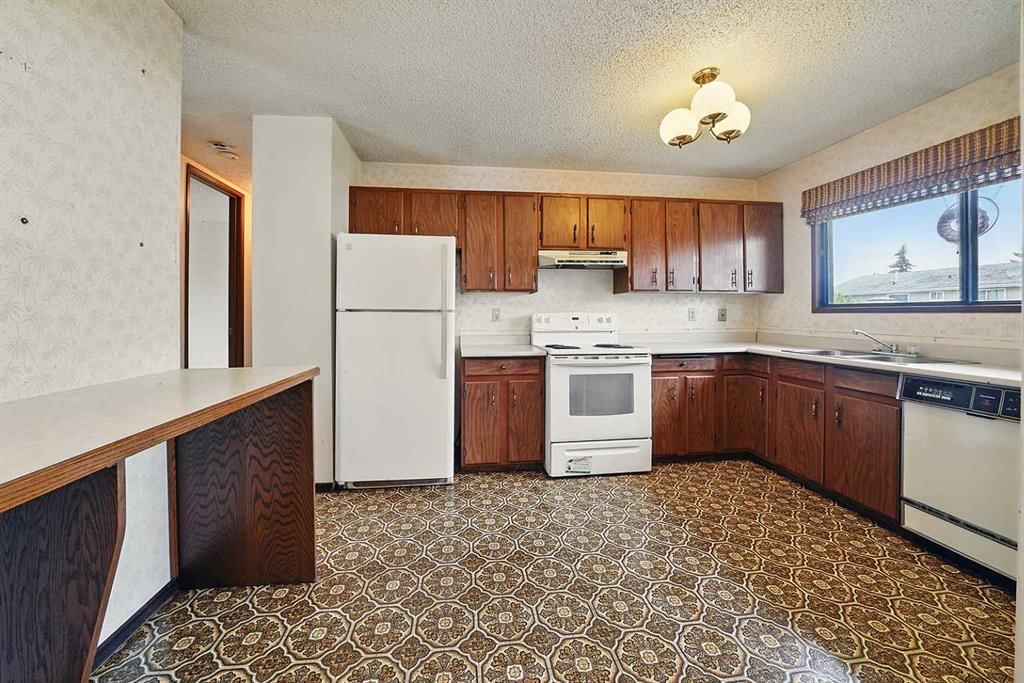
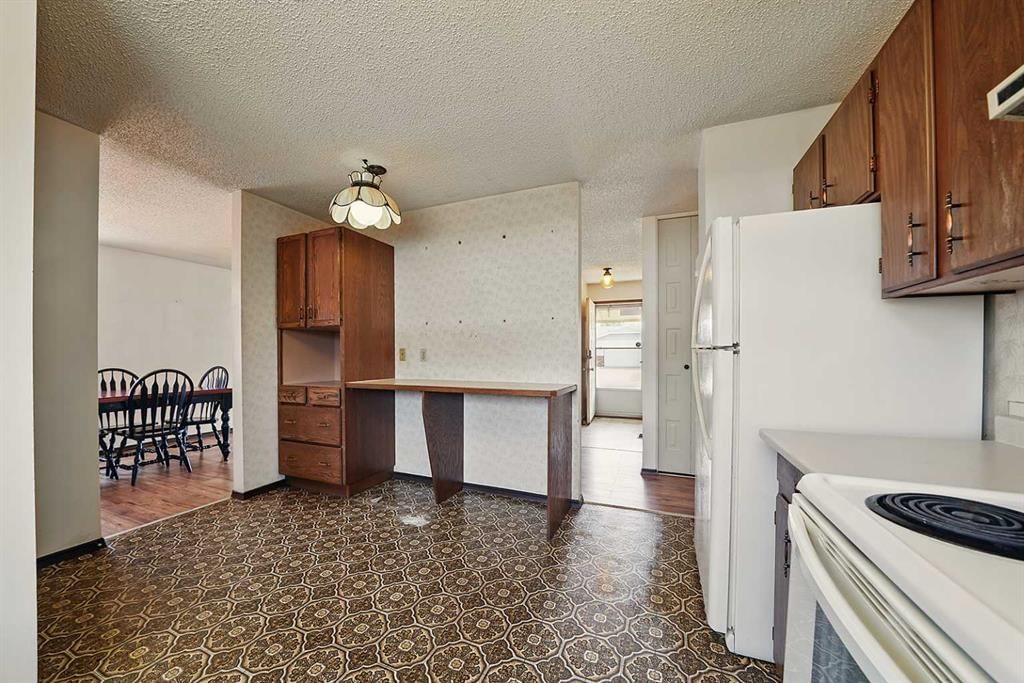
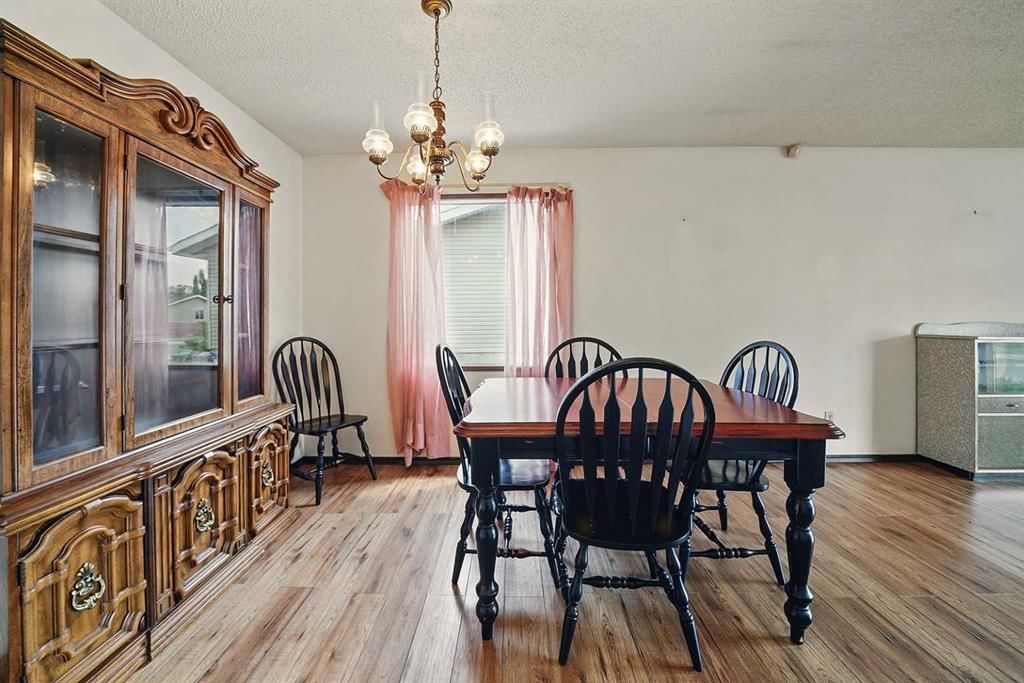
Property Overview
Home Type
Detached
Building Type
House
Lot Size
6098 Sqft
Community
Highland Green
Beds
5
Heating
Natural Gas
Full Baths
2
Cooling
Data Unavailable
Half Baths
1
Parking Space(s)
3
Year Built
1979
Property Taxes
$2,462
Days on Market
8
MLS® #
A2226794
Price / Sqft
$238
Land Use
R1
Style
Bungalow
Description
Collapse
Estimated buyer fees
| List price | $269,900 |
| Typical buy-side realtor | $6,049 |
| Bōde | $0 |
| Saving with Bōde | $6,049 |
When you are empowered by Bōde, you don't need an agent to buy or sell your home. For the ultimate buying experience, connect directly with a Bōde seller.
Interior Details
Expand
Flooring
Carpet, Linoleum
Heating
See Home Description
Basement details
Finished
Basement features
Full
Appliances included
Dishwasher, Refrigerator, Stove(s)
Exterior Details
Expand
Exterior
Wood Siding
Number of finished levels
1
Construction type
Wood Frame
Roof type
Asphalt Shingles
Foundation type
Concrete
More Information
Expand
Property
Community features
Park, Playground, Schools Nearby, Shopping Nearby, Sidewalks, Street Lights
Multi-unit property?
Data Unavailable
HOA fee includes
See Home Description
Parking
Parking space included
Yes
Total parking
3
Parking features
Parking Pad
This REALTOR.ca listing content is owned and licensed by REALTOR® members of The Canadian Real Estate Association.
