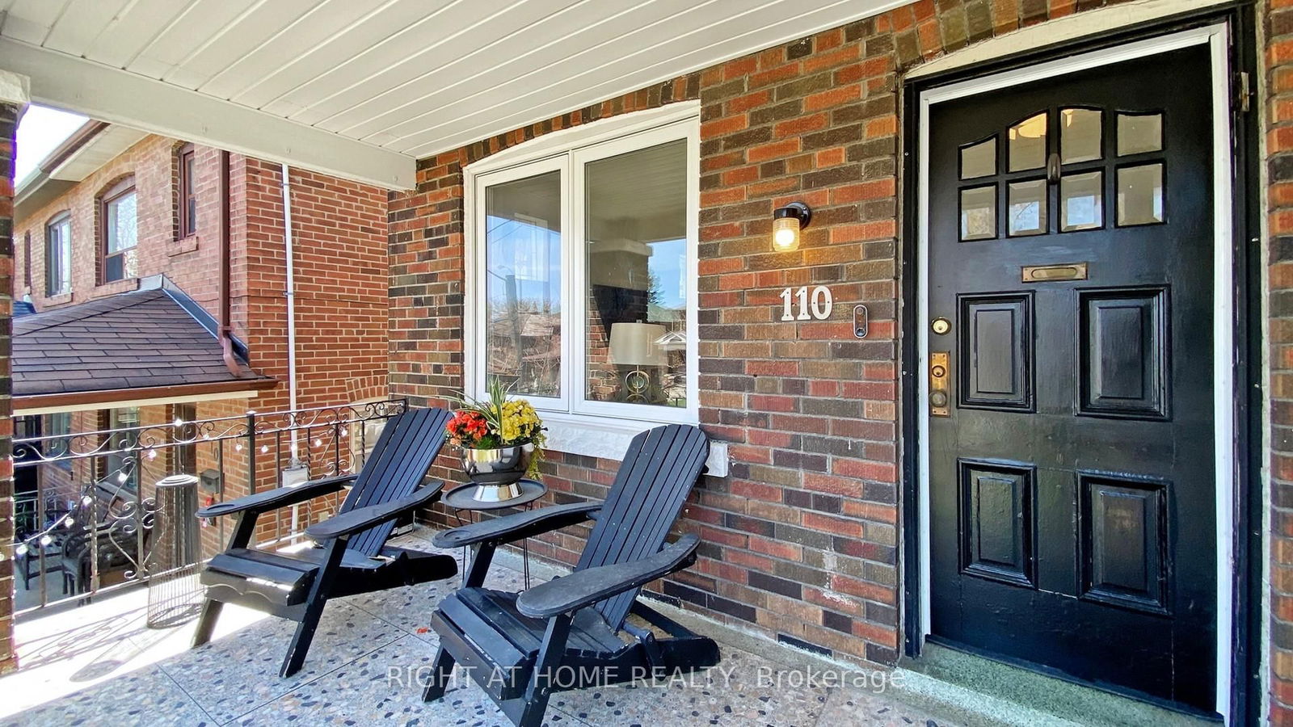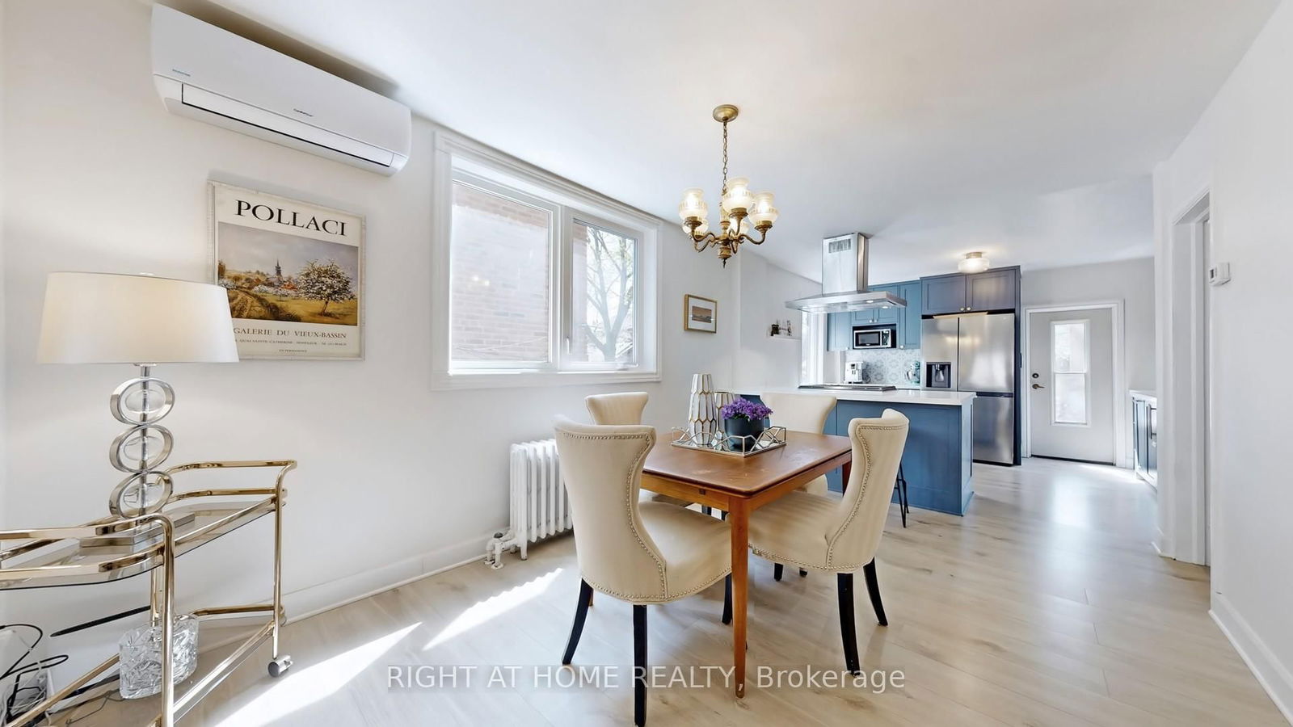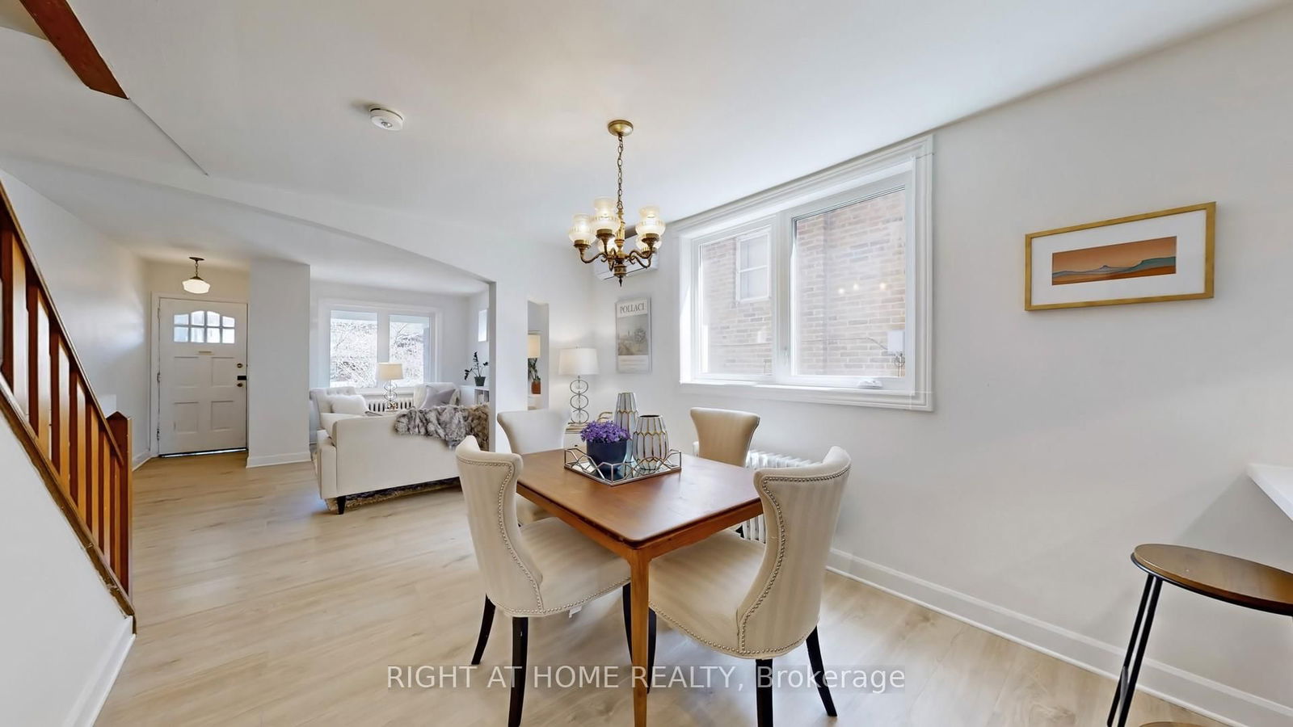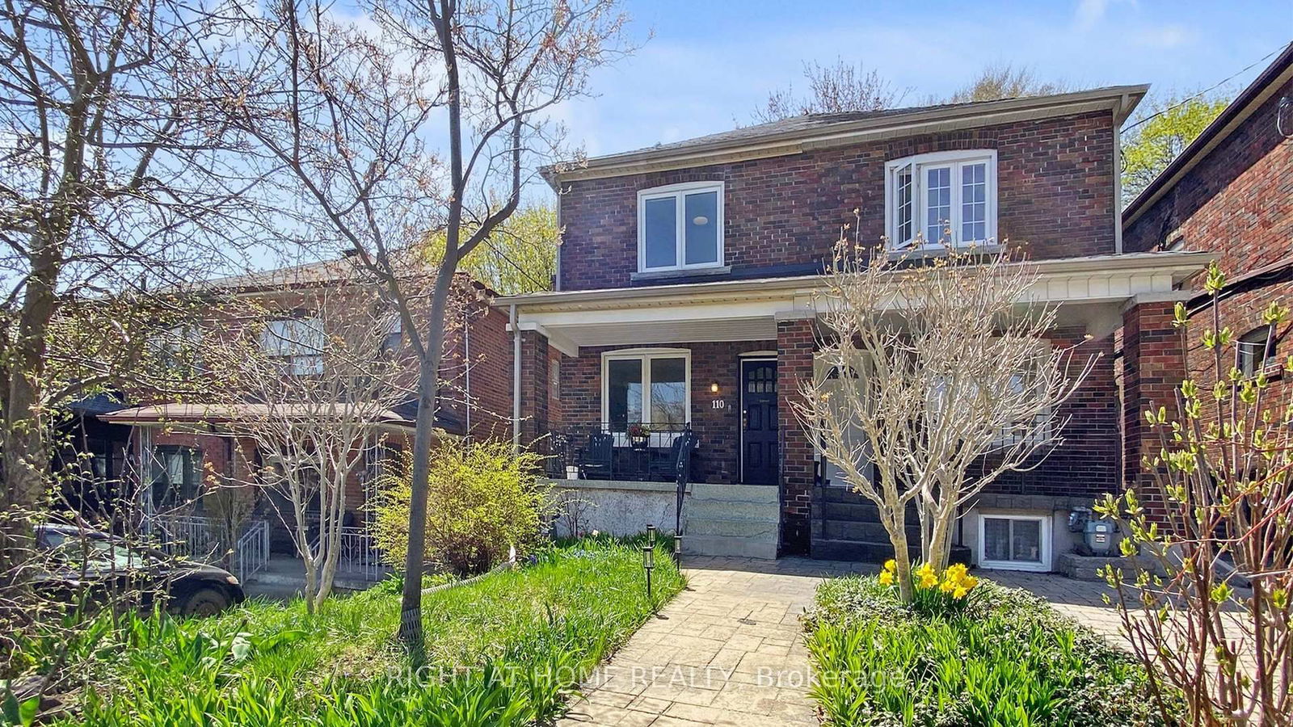110 Roseneath Gardens, Toronto, ON M6C3X6
$1,219,999
Beds
4
Baths
2
Sqft
1100




Property Overview
Home Type
Semi-Detached
Building Type
Duplex
Lot Size
1868 Sqft
Community
None
Beds
4
Heating
Data Unavailable
Full Baths
2
Cooling
Air Conditioning (Wall Unit(s))
Parking Space(s)
1
Year Built
1974
Property Taxes
$5,380
Days on Market
9
MLS® #
C12189287
Price / Sqft
$1,109
Style
Two Storey
Description
Collapse
Estimated buyer fees
| List price | $1,219,999 |
| Typical buy-side realtor | $30,500 |
| Bōde | $0 |
| Saving with Bōde | $30,500 |
When you are empowered by Bōde, you don't need an agent to buy or sell your home. For the ultimate buying experience, connect directly with a Bōde seller.
Interior Details
Expand
Flooring
See Home Description
Heating
Hot Water
Cooling
Air Conditioning (Wall Unit(s))
Basement details
None
Basement features
None
Exterior Details
Expand
Exterior
Brick
Number of finished levels
2
Construction type
See Home Description
Roof type
Asphalt Shingles
Foundation type
See Home Description
More Information
Expand
Property
Community features
None
Multi-unit property?
Data Unavailable
HOA fee includes
See Home Description
Parking
Parking space included
Yes
Total parking
1
Parking features
No Garage
This REALTOR.ca listing content is owned and licensed by REALTOR® members of The Canadian Real Estate Association.
