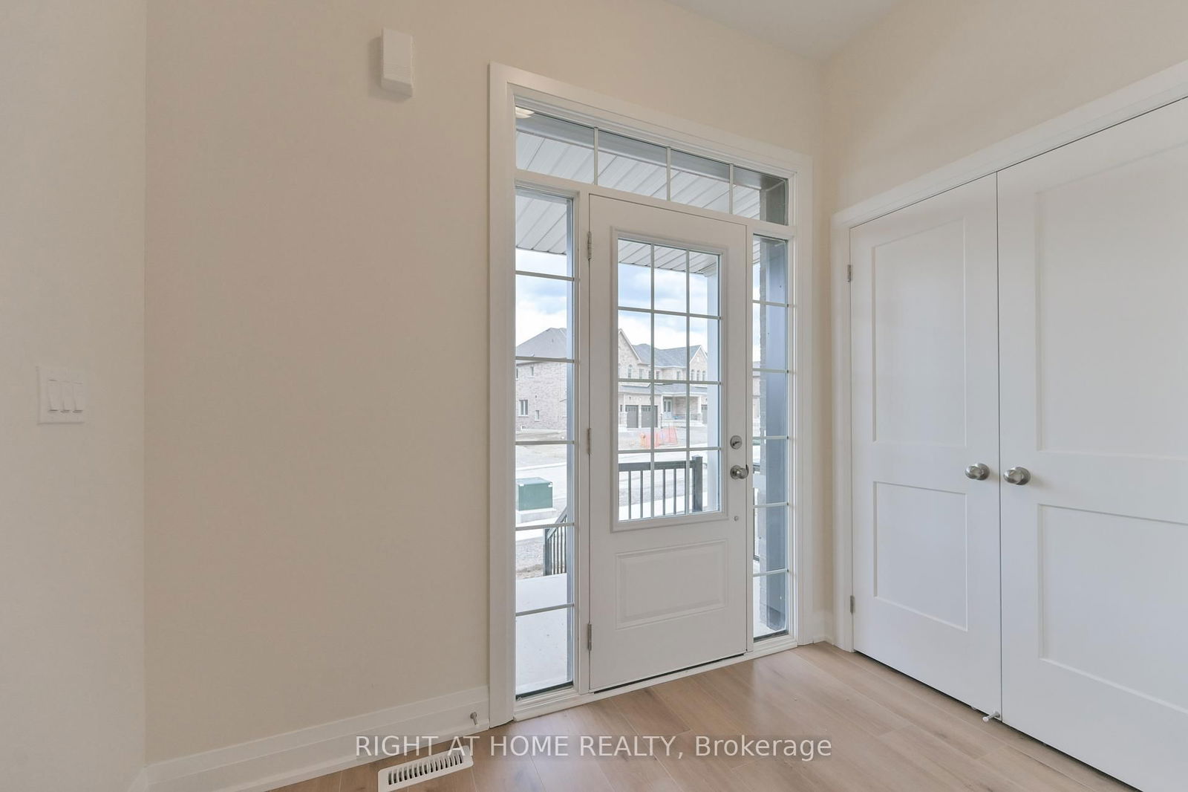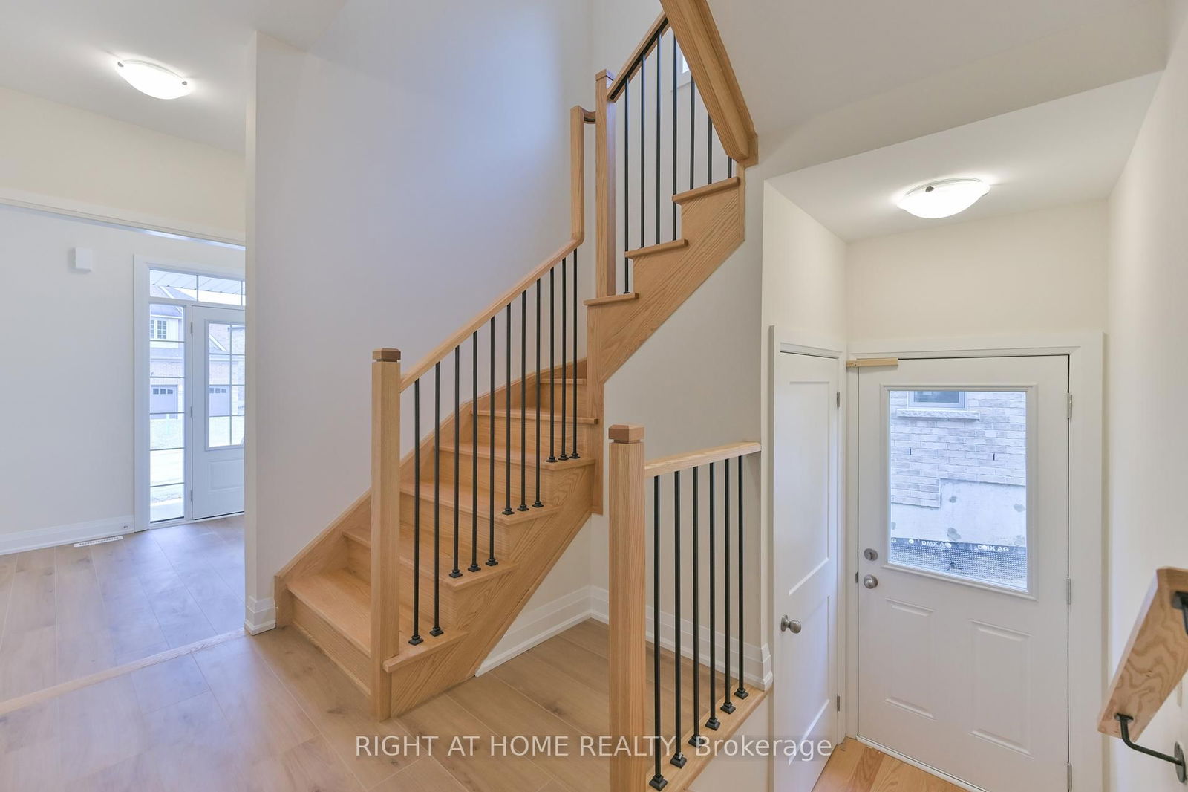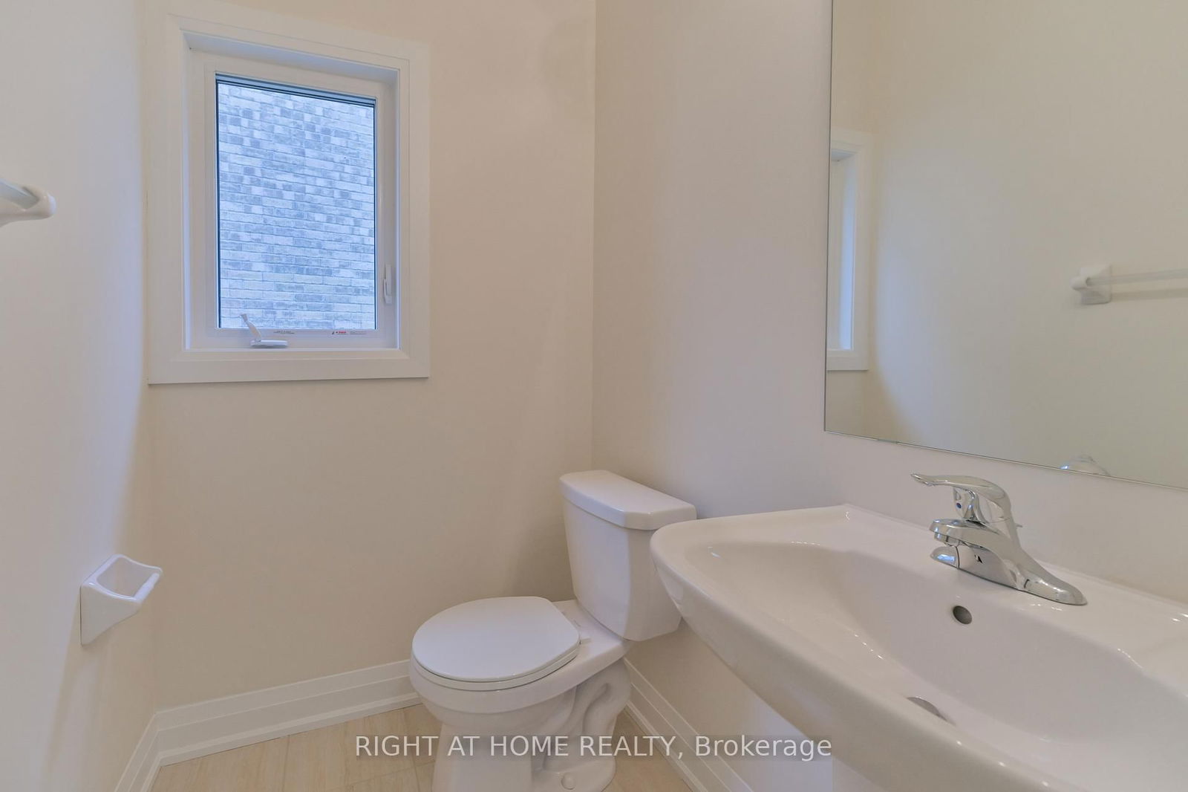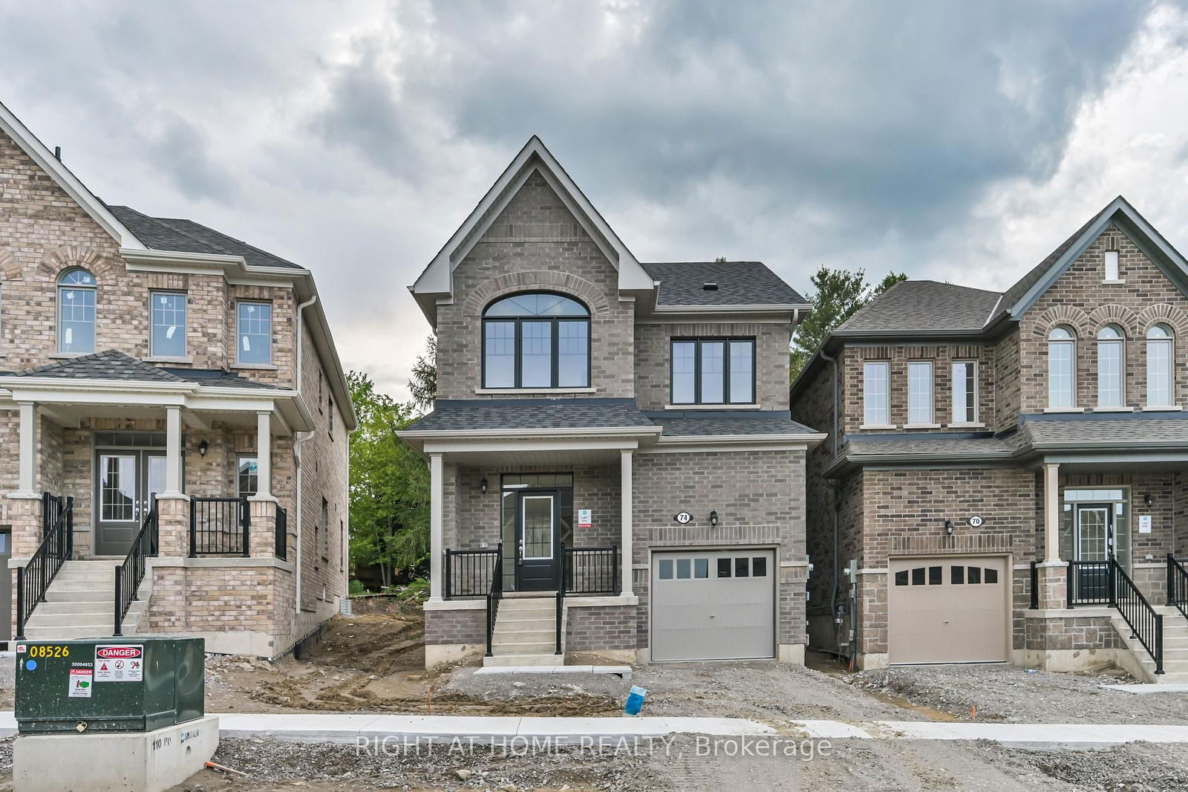74 North Garden Boulevard, Scugog, ON L9L2C7




Property Overview
Home Type
Detached
Building Type
House
Lot Size
3720 Sqft
Community
Port Perry
Beds
4
Heating
Data Unavailable
Full Baths
3
Cooling
Data Unavailable
Parking Space(s)
2
Year Built
2025
Days on Market
8
MLS® #
E12193100
Price / Sqft
$620
Style
Two Storey
Description
Collapse
Estimated buyer fees
| List price | $929,900 |
| Typical buy-side realtor | $23,248 |
| Bōde | $0 |
| Saving with Bōde | $23,248 |
When you are empowered by Bōde, you don't need an agent to buy or sell your home. For the ultimate buying experience, connect directly with a Bōde seller.
Interior Details
Expand
Flooring
See Home Description
Heating
See Home Description
Basement details
None
Basement features
None
Exterior Details
Expand
Exterior
Brick
Number of finished levels
2
Construction type
See Home Description
Roof type
Asphalt Shingles
Foundation type
Concrete
More Information
Expand
Property
Community features
None
Multi-unit property?
Data Unavailable
HOA fee includes
See Home Description
Parking
Parking space included
Yes
Total parking
2
Parking features
No Garage
This REALTOR.ca listing content is owned and licensed by REALTOR® members of The Canadian Real Estate Association.
