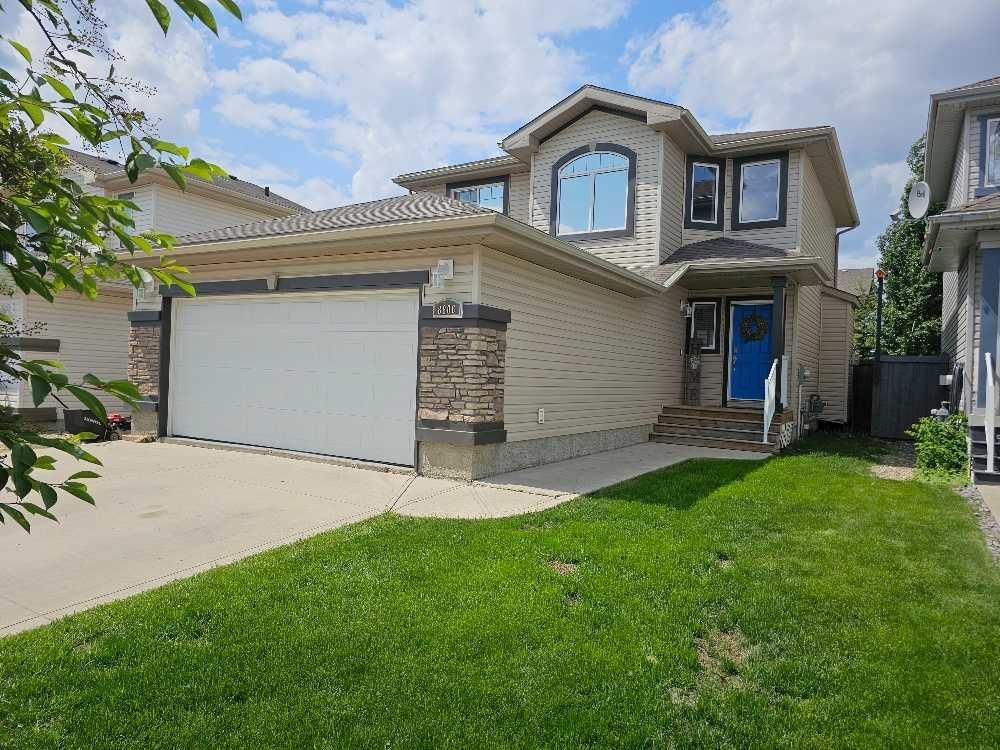8806 88B Street, Grande Prairie, AB T8X0G7
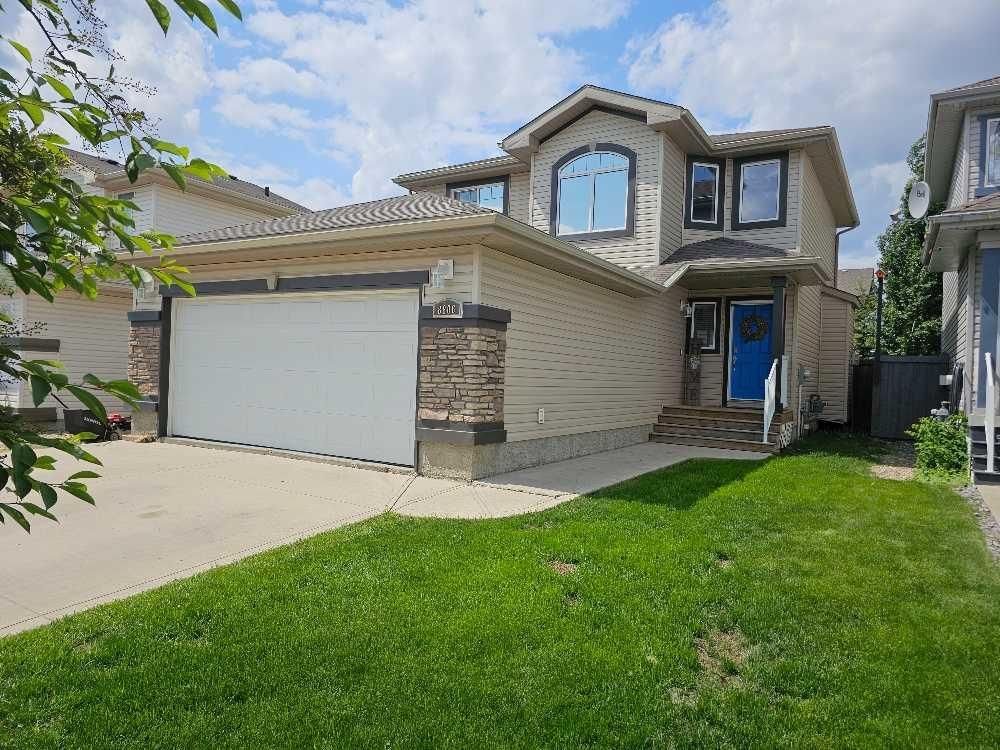
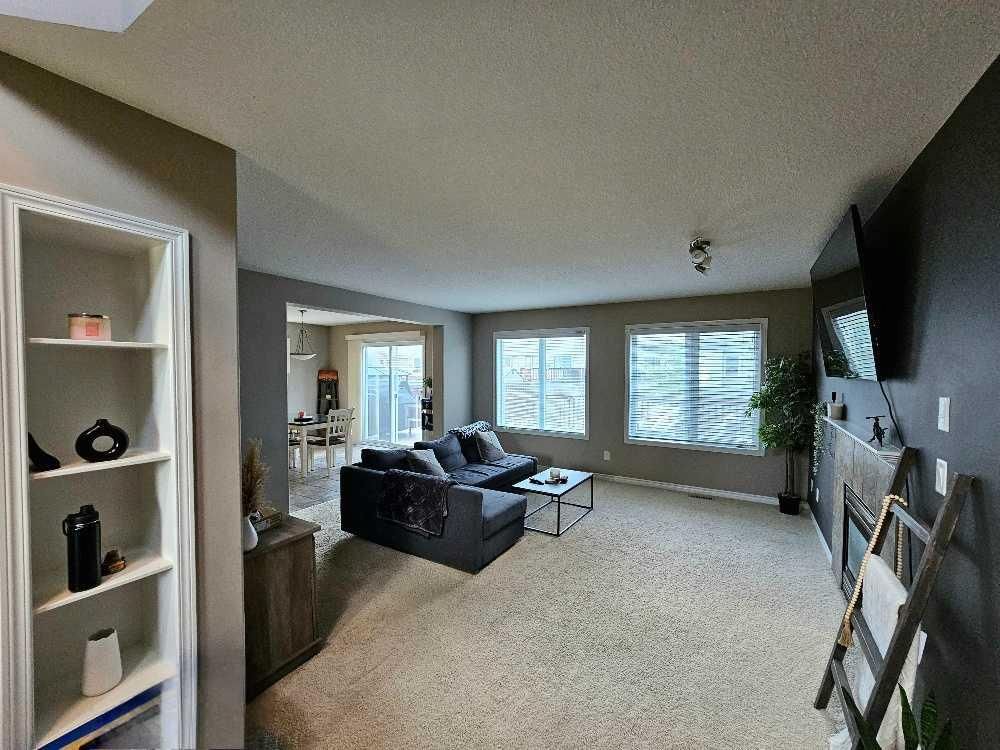
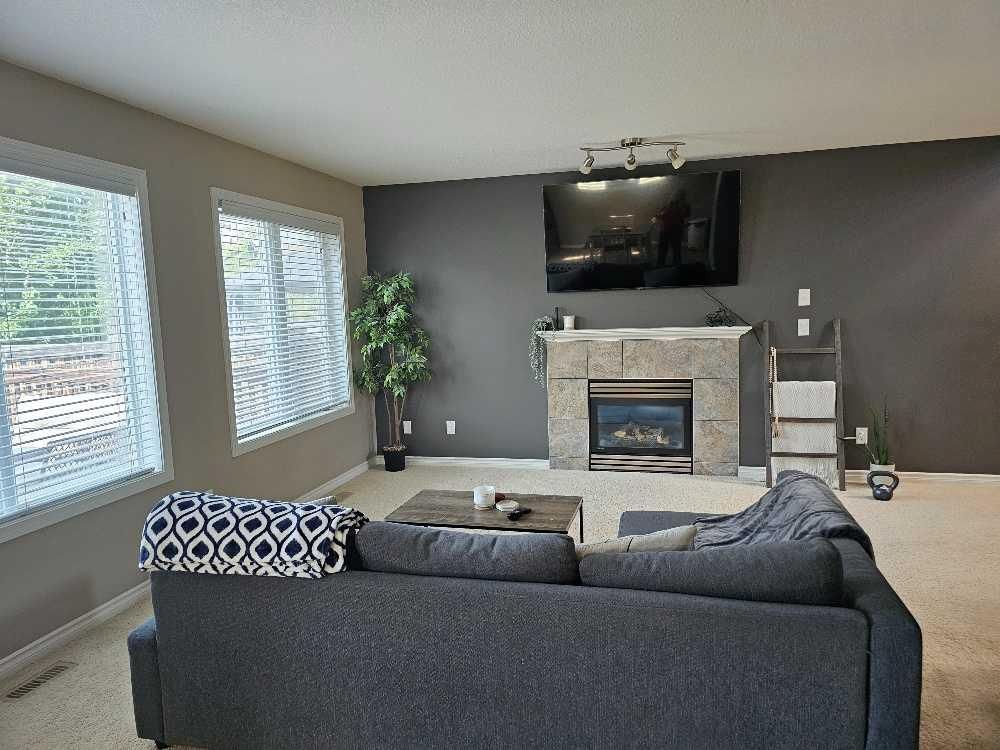
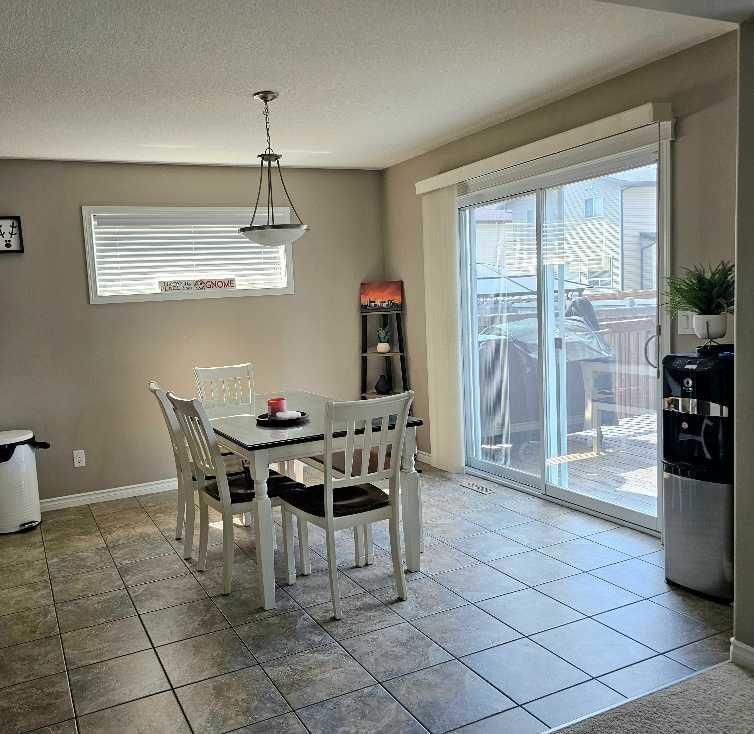
Property Overview
Home Type
Detached
Building Type
House
Lot Size
4356 Sqft
Community
Riverstone
Beds
3
Heating
Natural Gas
Full Baths
3
Cooling
Air Conditioning (Central)
Half Baths
2
Parking Space(s)
4
Year Built
2010
Property Taxes
$4,416
Days on Market
10
MLS® #
A2226699
Price / Sqft
$297
Land Use
RS
Style
Two Storey
Description
Collapse
Estimated buyer fees
| List price | $450,000 |
| Typical buy-side realtor | $8,750 |
| Bōde | $0 |
| Saving with Bōde | $8,750 |
When you are empowered by Bōde, you don't need an agent to buy or sell your home. For the ultimate buying experience, connect directly with a Bōde seller.
Interior Details
Expand
Flooring
Carpet, Vinyl Plank
Heating
See Home Description
Cooling
Air Conditioning (Central)
Number of fireplaces
2
Basement details
Partly Finished
Basement features
Full, Part
Appliances included
Dishwasher, Dryer, Garage Control(s), Electric Range, Refrigerator, Dishwasher, Window Coverings
Exterior Details
Expand
Exterior
See Home Description
Number of finished levels
2
Construction type
See Home Description
Roof type
Asphalt Shingles
Foundation type
Concrete
More Information
Expand
Property
Community features
Airport/Runway, Fishing, Golf, Park, Playground, Pool
Multi-unit property?
Data Unavailable
HOA fee includes
See Home Description
Parking
Parking space included
Yes
Total parking
4
Parking features
Double Garage Attached
This REALTOR.ca listing content is owned and licensed by REALTOR® members of The Canadian Real Estate Association.
