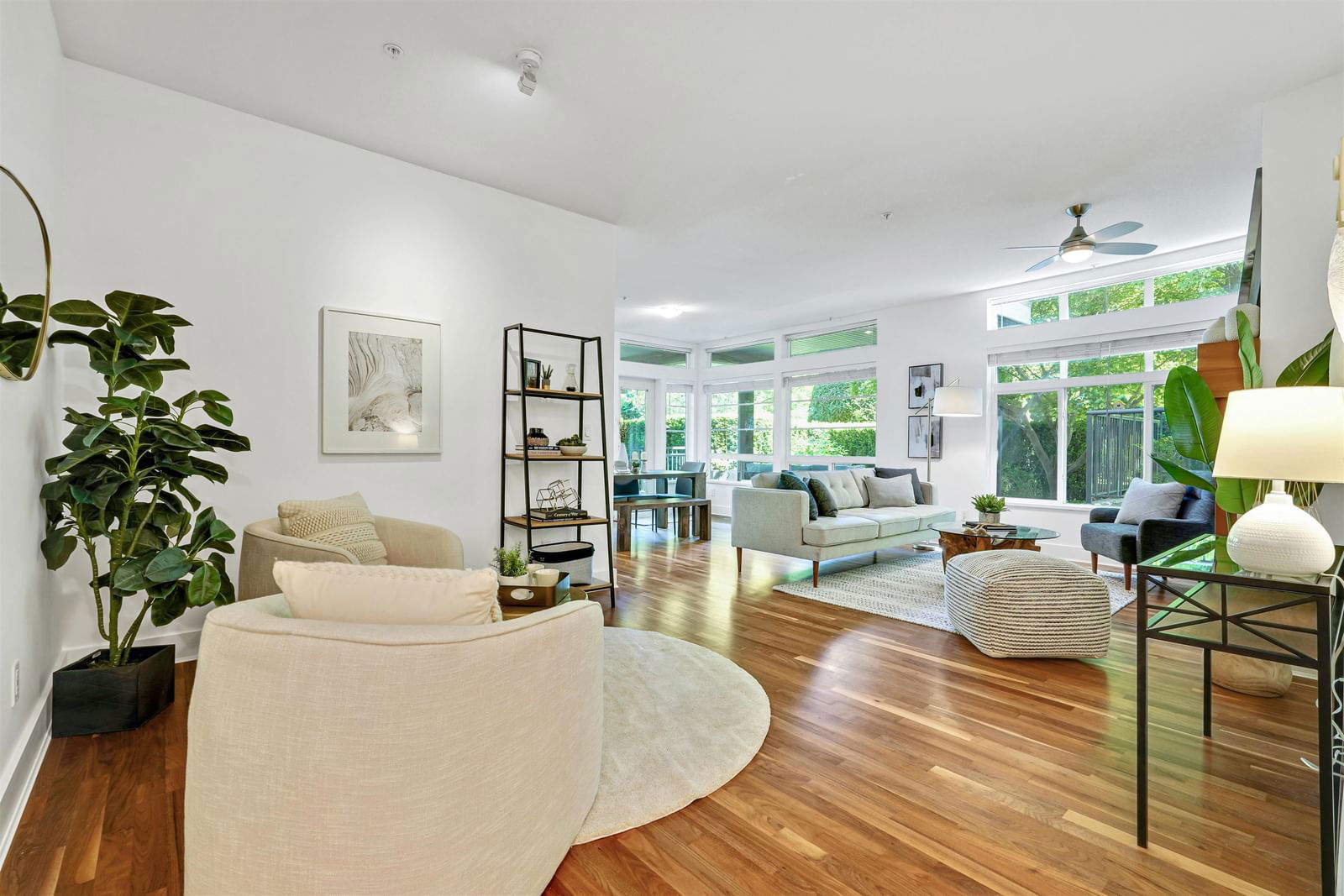#106 6328 Larkin Drive, Vancouver, BC V6T2K2
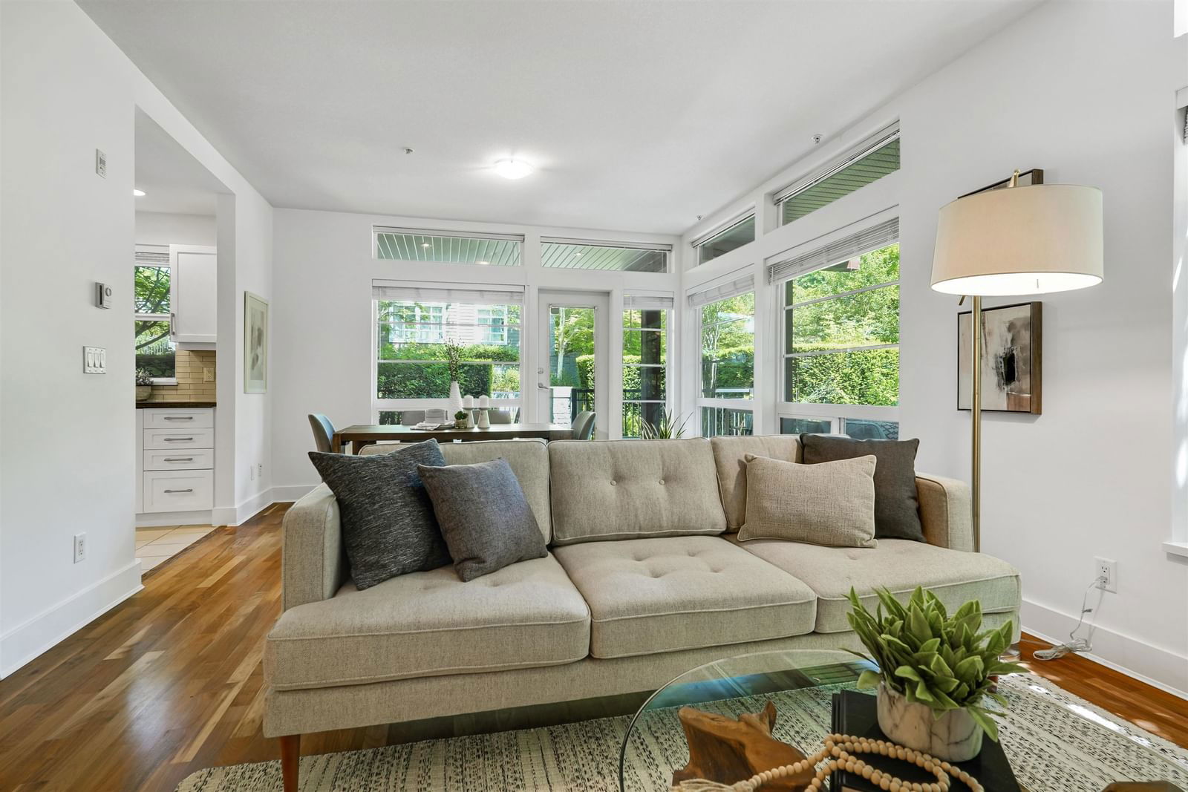
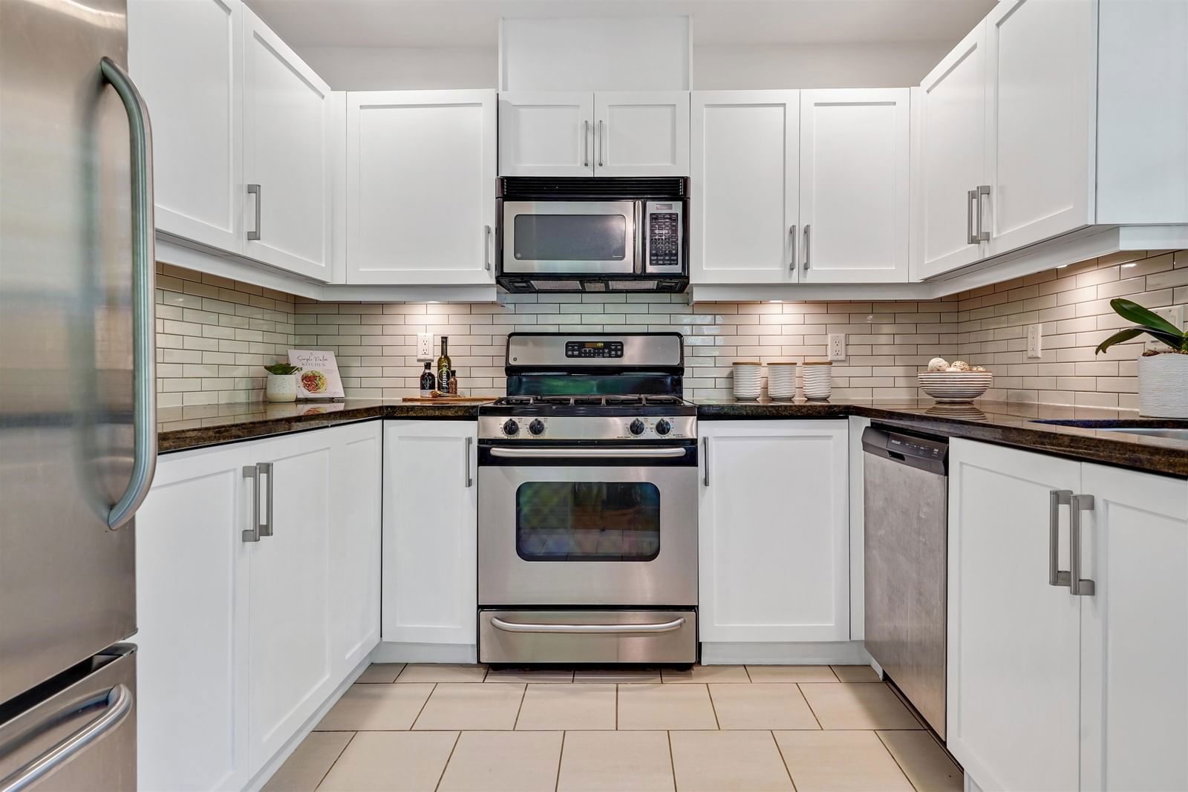
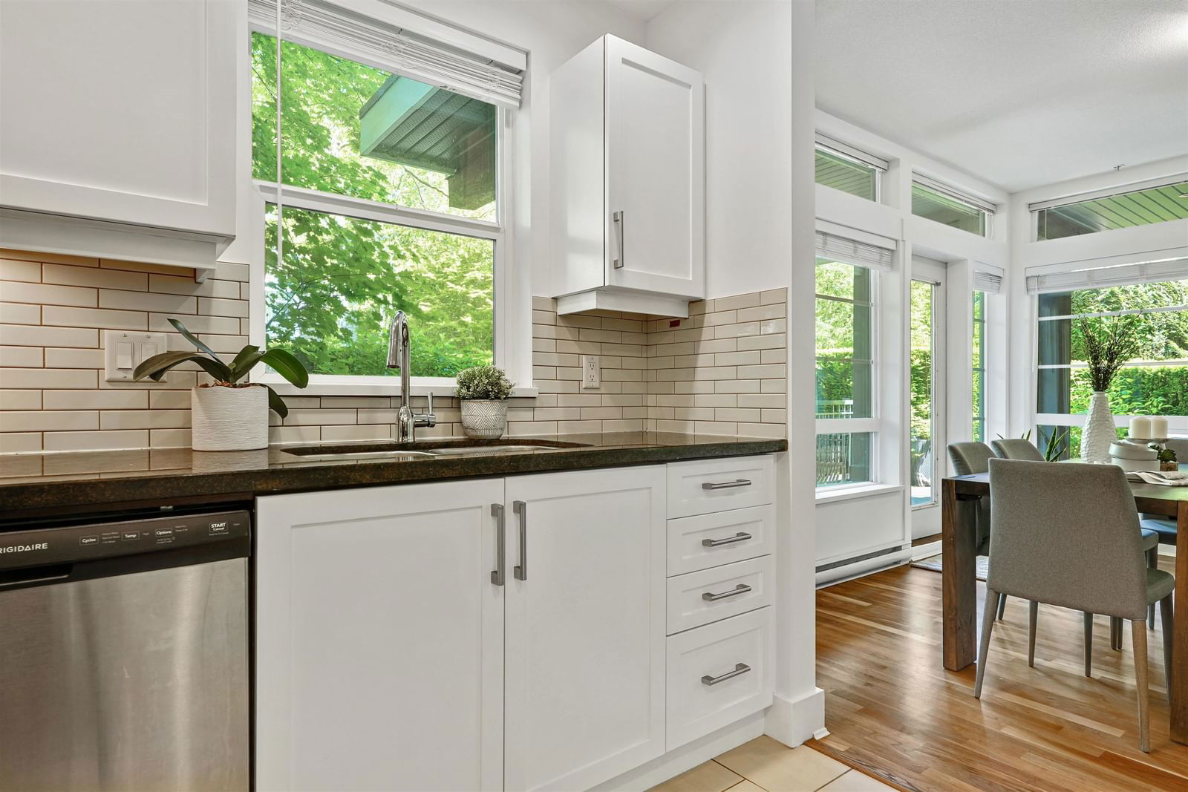
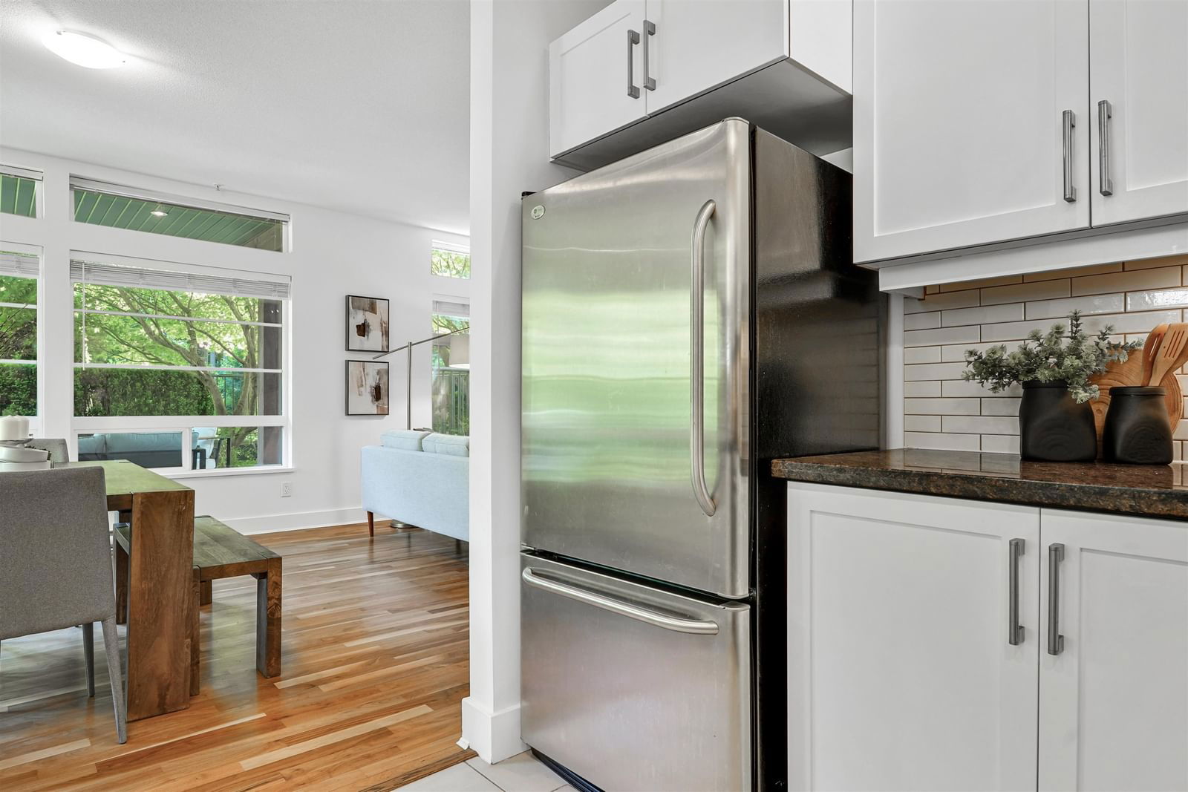
Property Overview
Home Type
Apartment
Building Type
Low Rise Apartment
Community
University VW
Beds
2
Heating
Electric, Natural Gas
Full Baths
2
Cooling
Data Unavailable
Parking Space(s)
2
Year Built
2004
Property Taxes
$2,042
Days on Market
13
MLS® #
R3010959
Price / Sqft
$1,090
Land Use
MF
Description
Collapse
Estimated buyer fees
| List price | $1,348,000 |
| Typical buy-side realtor | $17,572 |
| Bōde | $0 |
| Saving with Bōde | $17,572 |
When you are empowered by Bōde, you don't need an agent to buy or sell your home. For the ultimate buying experience, connect directly with a Bōde seller.
Interior Details
Expand
Flooring
Hardwood, Carpet
Heating
Baseboard
Number of fireplaces
1
Basement details
None
Basement features
None
Appliances included
Dishwasher, Refrigerator, Electric Stove
Exterior Details
Expand
Exterior
Hardie Cement Fiber Board, Stucco, Wood Siding
Exterior features
Frame - Wood
Construction type
Wood Frame
Roof type
Other
Foundation type
Concrete
More Information
Expand
Property
Community features
Golf
Multi-unit property?
Data Unavailable
HOA fee includes
See Home Description
Strata Details
Strata type
Unsure
Strata fee
$690 / month
Strata fee includes
Caretaker, Water / Sewer
Animal Policy
No pets
Parking
Parking space included
Yes
Total parking
2
Parking features
No Garage
This REALTOR.ca listing content is owned and licensed by REALTOR® members of The Canadian Real Estate Association.
