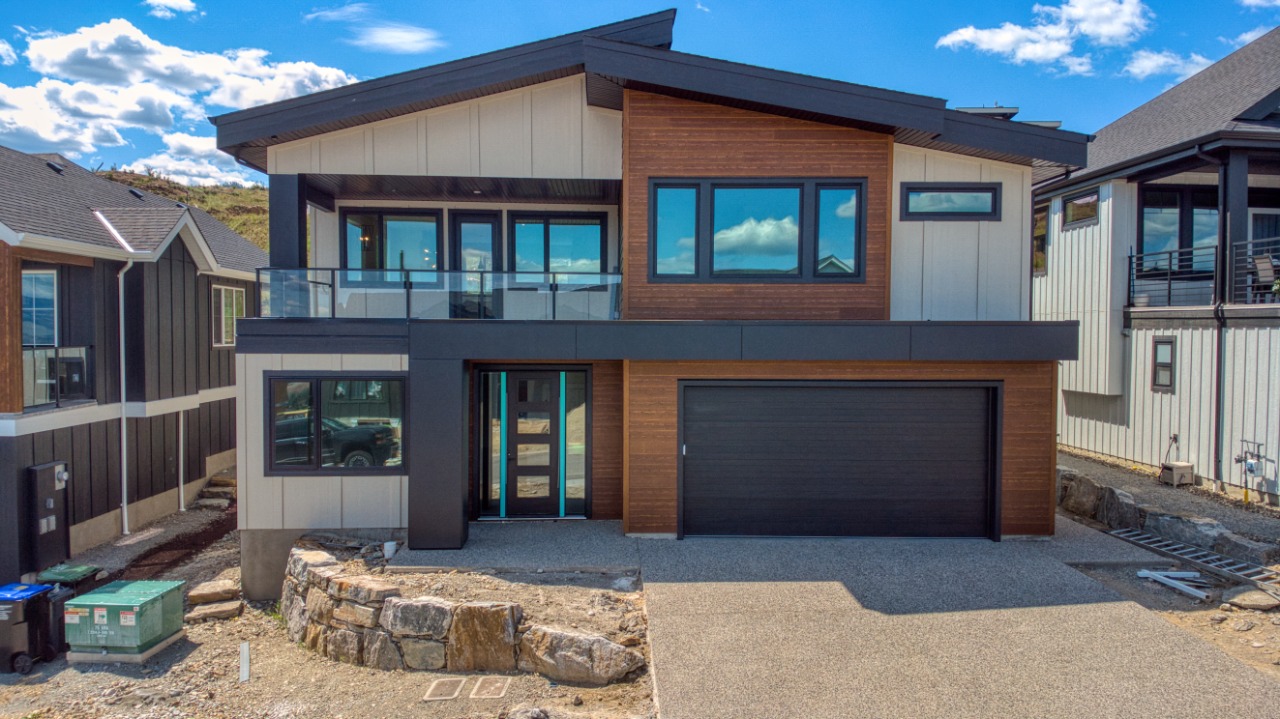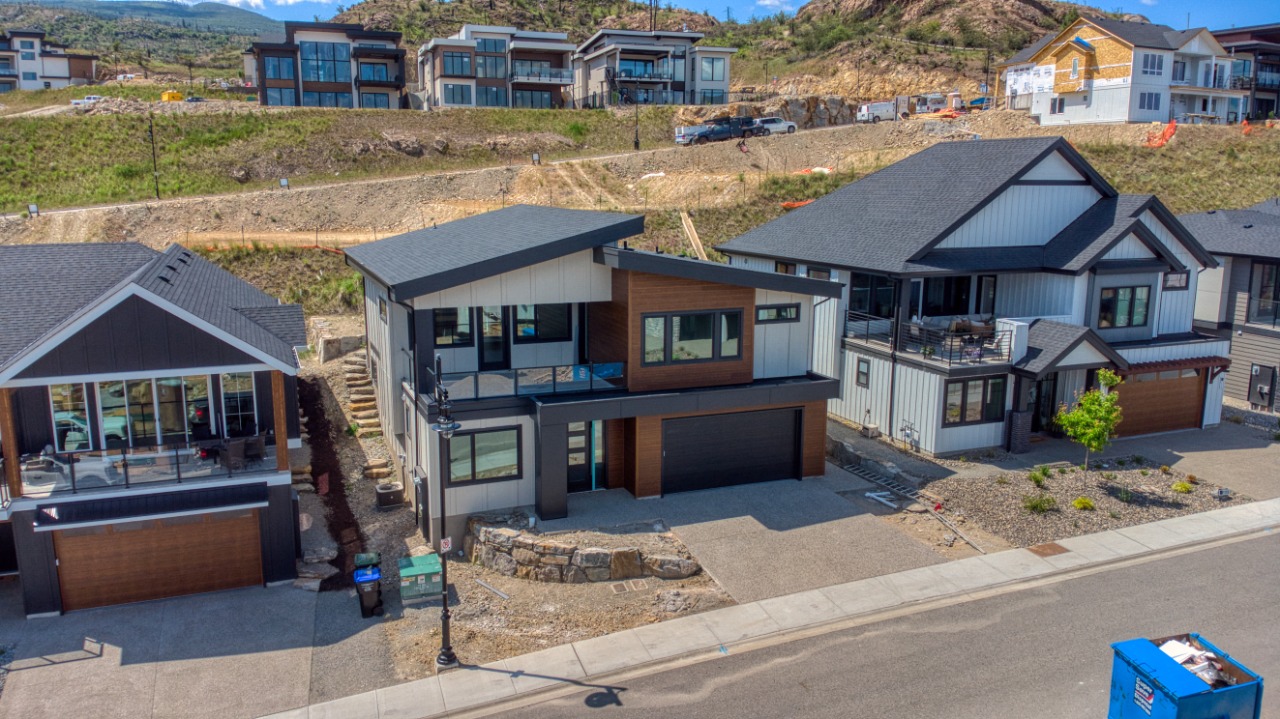1119 Collinson Crt, Kelowna, BC V1W0C3
Bōde Listing
This home is listed without an agent, meaning you deal directly with the seller and both the buyer and seller save time and money.
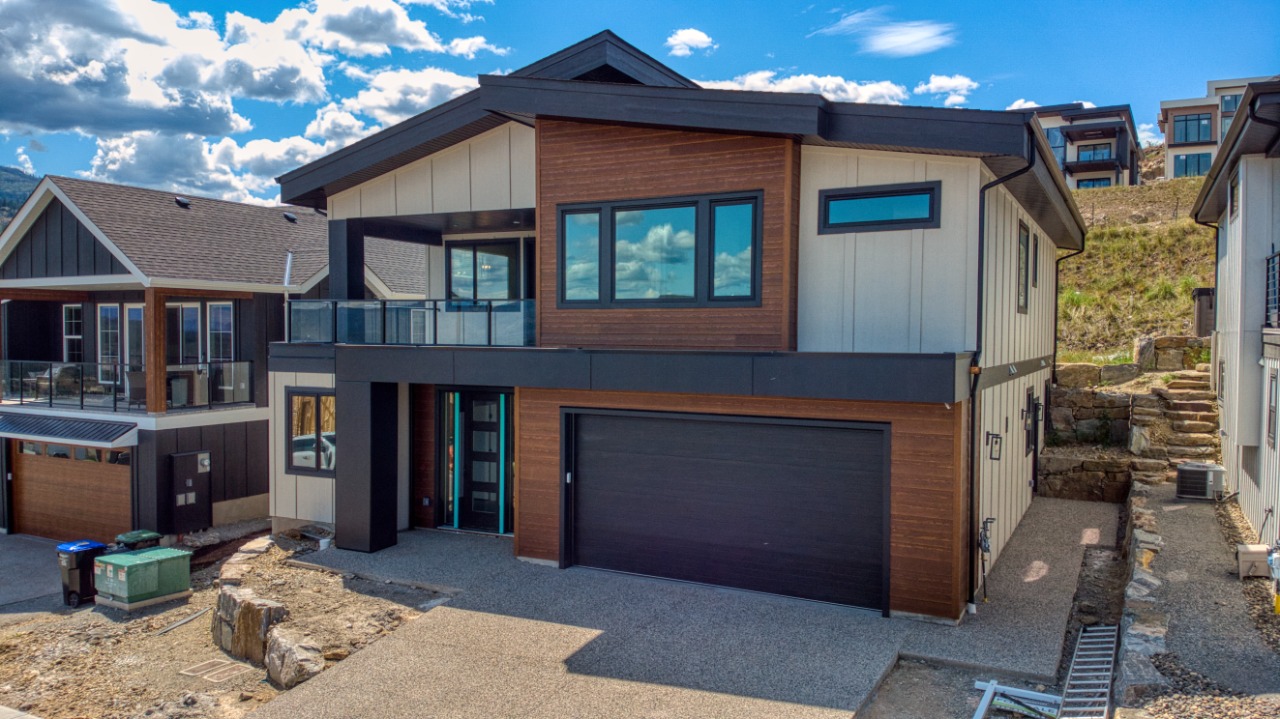
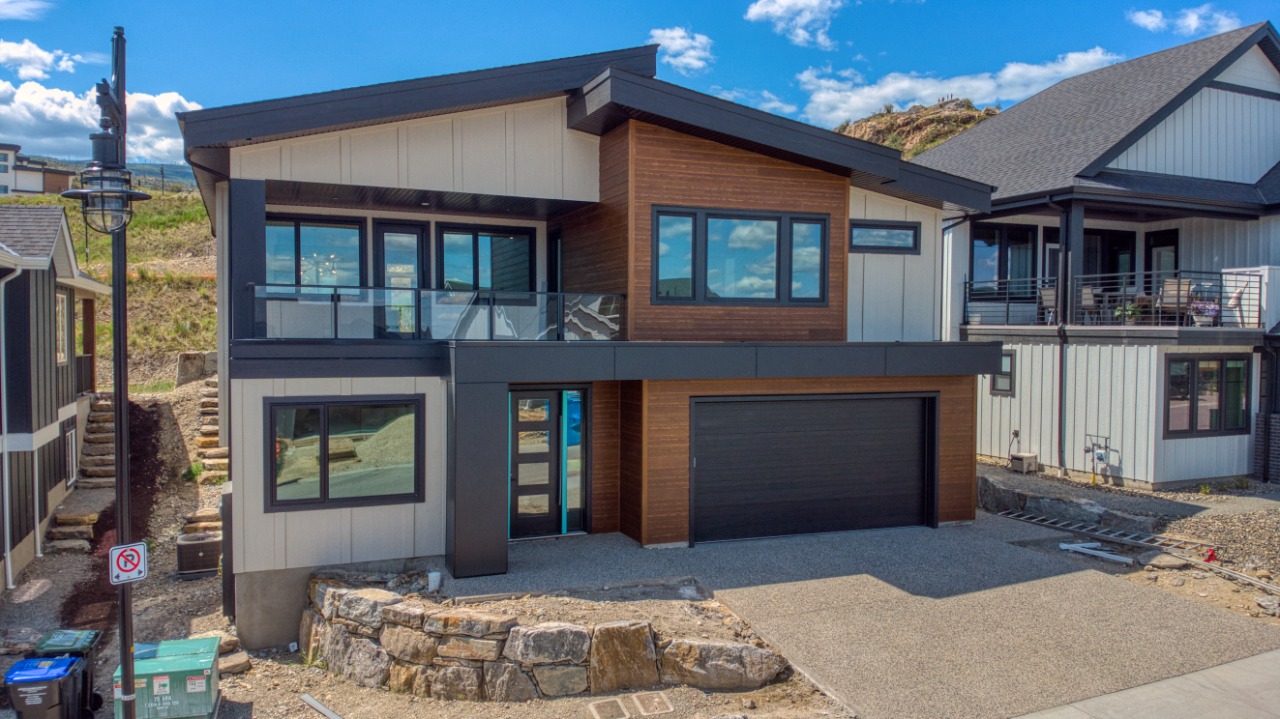
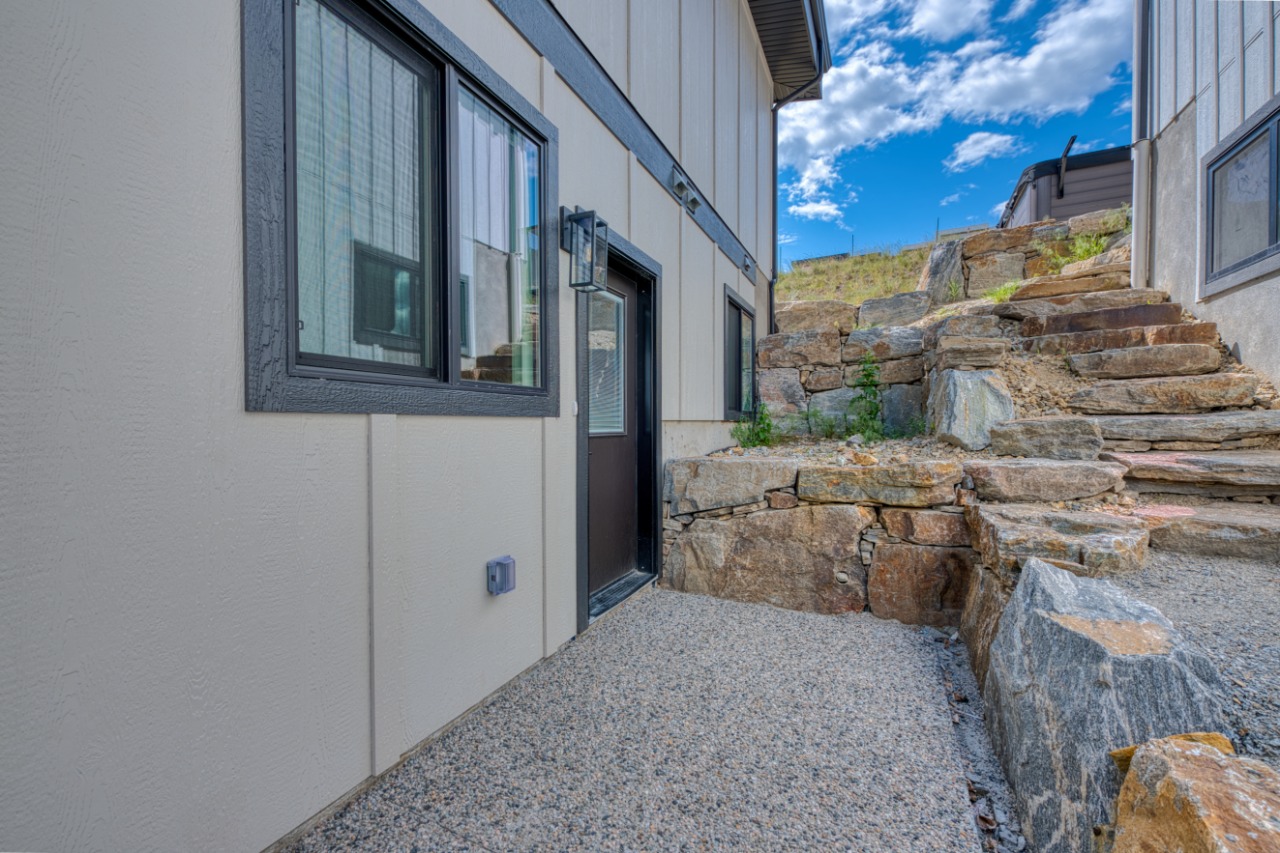
Bōde Listing
This home is listed without an agent, meaning you deal directly with the seller and both the buyer and seller save time and money.

Chantelle is selling this home using Bōde.
Your viewing request will go directly to the seller(s). It’s that easy.
Property Overview
Home Type
Detached
Garage Size
462 sqft
Building Type
House
Community
Kelowna (South)
Beds
4
Heating
Natural Gas, Electric
Full Baths
3
Cooling
Air Conditioning (Central)
Half Baths
1
Parking Space(s)
4
Year Built
2025
Time on Bōde
50
MLS® #
10352617
Bōde ID
20234411
Price / Sqft
$433
Style
Two Storey
Owner's Highlights
Collapse
Description
Collapse
Estimated buyer fees
| List price | $1,299,900 |
| Typical buy-side realtor | $17,019 |
| Bōde | $0 |
| Saving with Bōde | $17,019 |
When you're empowered to buy your own home, you don't need an agent. And no agent means no commission. We charge no fee (to the buyer or seller) when you buy a home on Bōde, saving you both thousands.
Interior Details
Expand
Interior features
Built-in Features, Chandelier, Closet Organizers, Double Vanity, Kitchen Island, Open Floor Plan, Separate Entrance, Soaking Tub, Stone Counters, Tankless Hot Water Tank, Walk-In Closet(s)
Flooring
Ceramic Tile, Carpet, Vinyl Plank
Heating
One Furnace, Baseboard
Cooling
Air Conditioning (Central)
Number of fireplaces
1
Fireplace features
Decorative
Fireplace fuel
Electric
Basement details
Finished
Basement features
Full
Appliances included
Dishwasher, Garage Control(s), Microwave, Range, Tankless Water Heater, Washer, Refrigerator, Bar Fridge, Dryer
Other goods included
1 bedroom suite comes with Samsung Stainless Fridge, Range, Microwave hoodfan, dishwasher, white front load stacked washer and dryer
Exterior Details
Expand
Exterior
Hardie Cement Fiber Board
Number of finished levels
2
Exterior features
Deck, Lighting, Private Entrance, Rain Gutters
Construction type
Wood Frame
Roof type
Asphalt Shingles
Foundation type
Concrete
More Information
Expand
Property
Community features
Schools Nearby, Shopping Nearby, Sidewalks, Street Lights, Park
Out buildings
None
Lot features
Back Yard, Street Lighting
Front exposure
North
Multi-unit property?
No
Parking
Parking space included
Yes
Total parking
4
Parking features
220 Volt Wiring In Garage Electric Vehicle Charging Station(s), Double Garage Attached
Utilities
Water supply
Municipal / City
This REALTOR.ca listing content is owned and licensed by REALTOR® members of The Canadian Real Estate Association.
