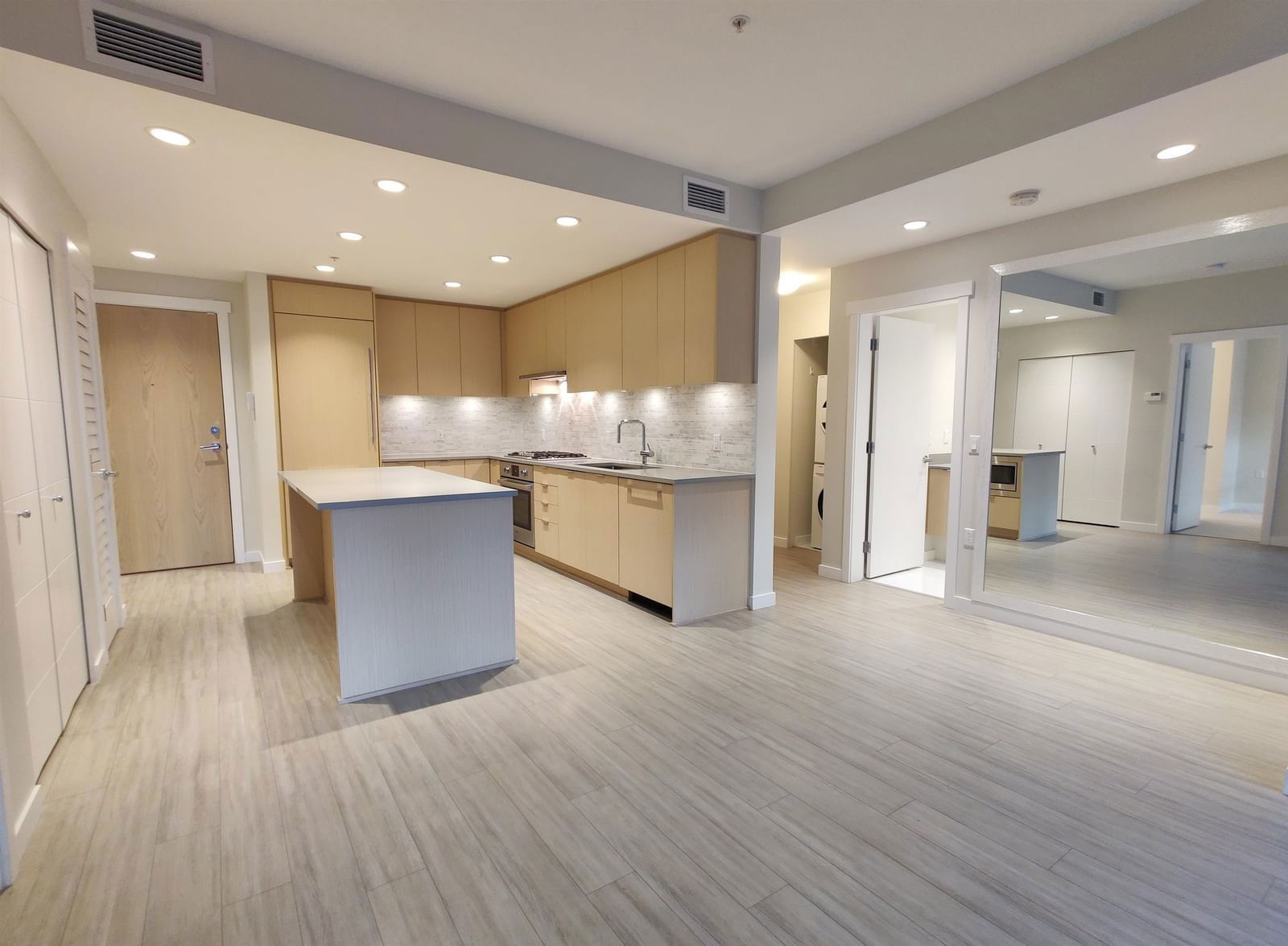#122 9213 Odlin Road, Richmond, BC V6X0V5
Property Overview
Home Type
Apartment
Building Type
Low Rise Apartment
Community
West Cambie
Beds
2
Heating
Data Unavailable
Full Baths
2
Cooling
Air Conditioning (Central), Air Conditioning (Wall Unit(s))
Parking Space(s)
1
Year Built
2021
Property Taxes
$2,630
Days on Market
14
MLS® #
R3009827
Price / Sqft
$959
Land Use
ZLR31
Style
One And Half Storey
Description
Collapse
Estimated buyer fees
| List price | $908,000 |
| Typical buy-side realtor | $12,512 |
| Bōde | $0 |
| Saving with Bōde | $12,512 |
When you are empowered by Bōde, you don't need an agent to buy or sell your home. For the ultimate buying experience, connect directly with a Bōde seller.
Interior Details
Expand
Flooring
Laminate Flooring
Heating
Heat Pump
Cooling
Air Conditioning (Central), Air Conditioning (Wall Unit(s))
Basement details
None
Basement features
None
Appliances included
Dishwasher, Refrigerator, Double Oven
Exterior Details
Expand
Exterior
Brick
Number of finished levels
1
Exterior features
Frame - Wood
Construction type
See Home Description
Roof type
Other
Foundation type
Concrete
More Information
Expand
Property
Community features
Shopping Nearby
Multi-unit property?
Data Unavailable
HOA fee includes
See Home Description
Strata Details
Strata type
Unsure
Strata fee
$577 / month
Strata fee includes
Caretaker
Animal Policy
No pets
Parking
Parking space included
Yes
Total parking
1
Parking features
No Garage
This REALTOR.ca listing content is owned and licensed by REALTOR® members of The Canadian Real Estate Association.

