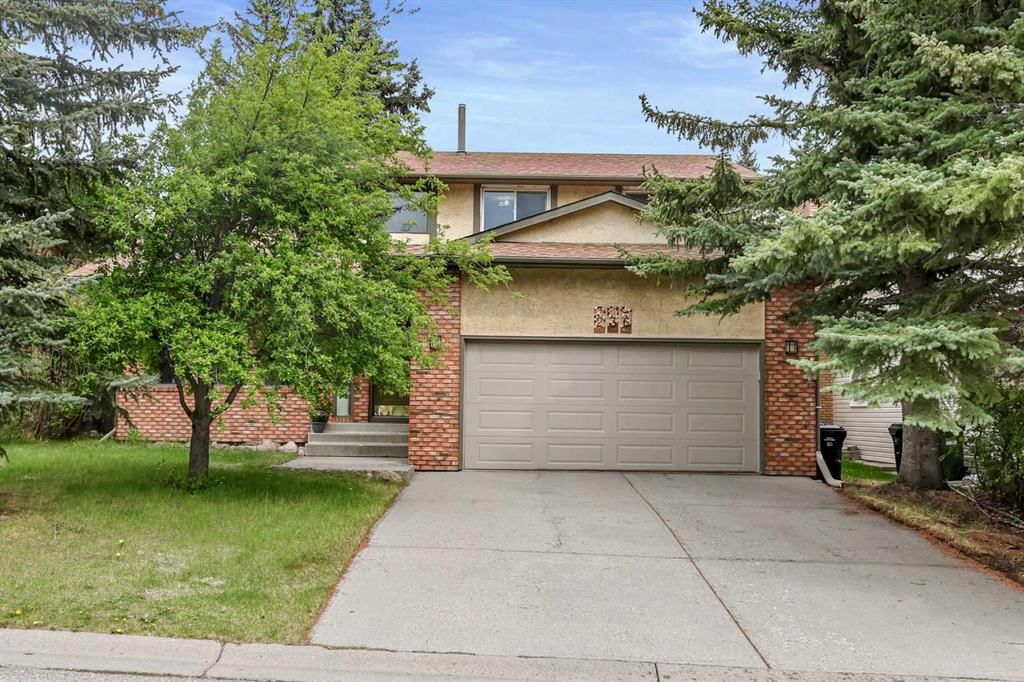236 Ranchero Place Northwest, Calgary, AB T3G1C7
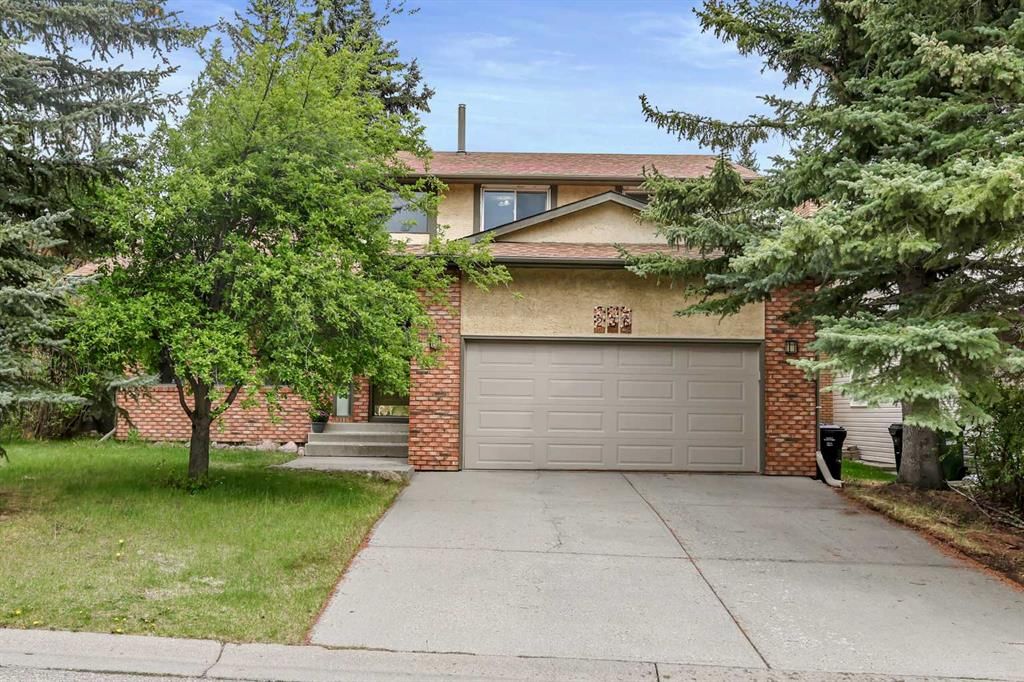
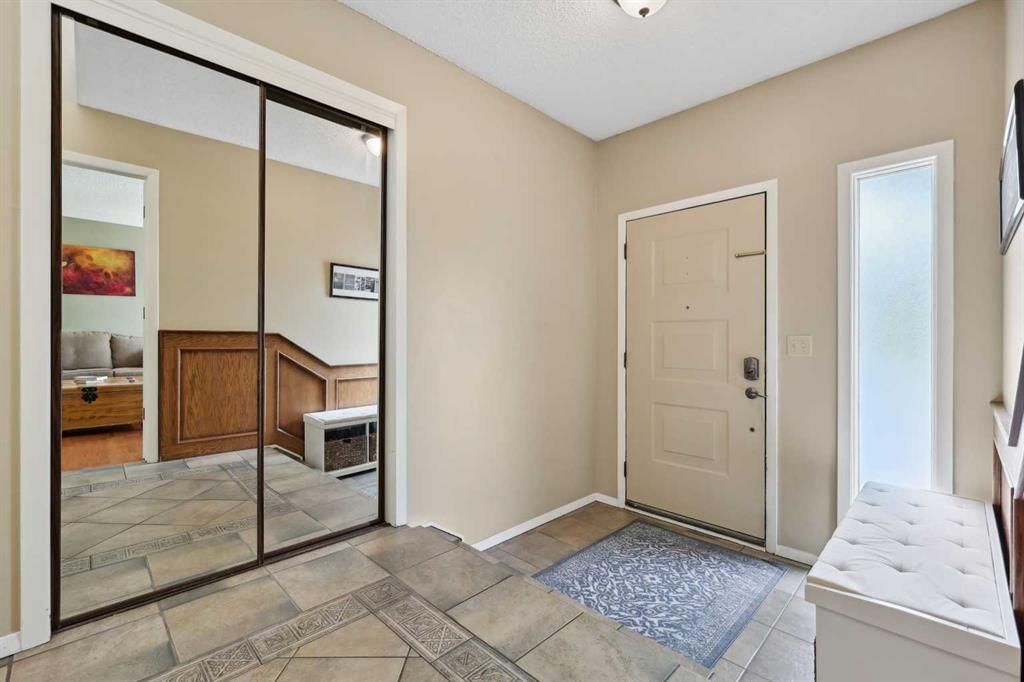
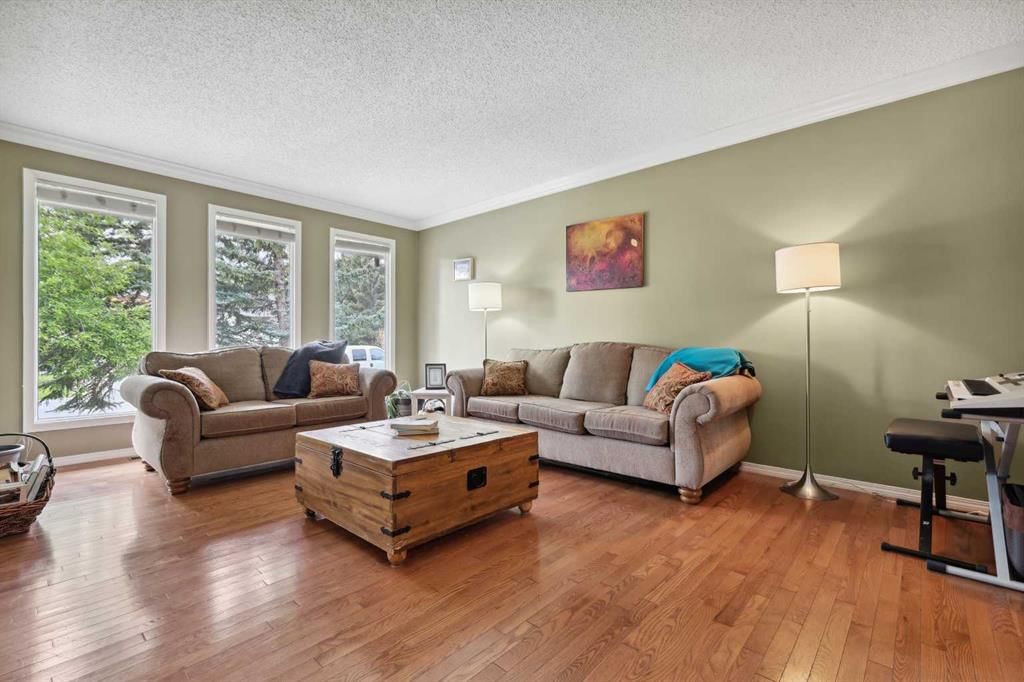
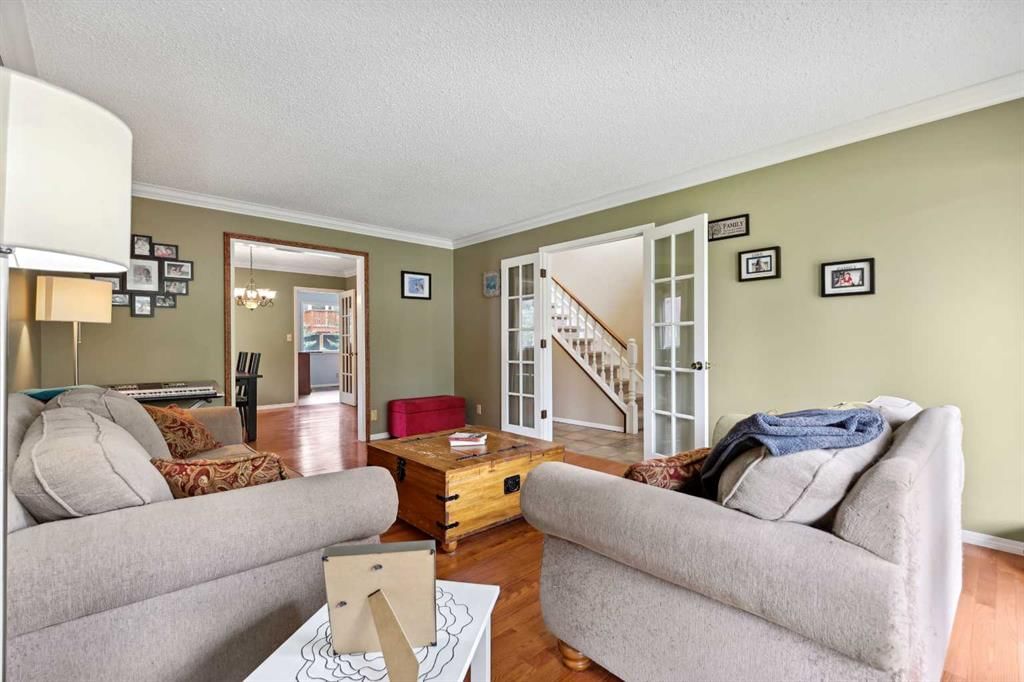
Property Overview
Home Type
Detached
Building Type
House
Lot Size
6098 Sqft
Community
Ranchlands
Beds
5
Heating
Natural Gas
Full Baths
3
Cooling
Data Unavailable
Half Baths
1
Parking Space(s)
4
Year Built
1981
Property Taxes
$4,388
Days on Market
1
MLS® #
A2219991
Price / Sqft
$347
Land Use
R-CG
Style
Two Storey
Description
Collapse
Estimated buyer fees
| List price | $800,000 |
| Typical buy-side realtor | $14,000 |
| Bōde | $0 |
| Saving with Bōde | $14,000 |
When you are empowered by Bōde, you don't need an agent to buy or sell your home. For the ultimate buying experience, connect directly with a Bōde seller.
Interior Details
Expand
Flooring
Carpet, Ceramic Tile, Hardwood
Heating
See Home Description
Number of fireplaces
1
Basement details
Finished
Basement features
Full
Appliances included
Dishwasher, Gas Stove, Microwave, Refrigerator, Window Coverings
Exterior Details
Expand
Exterior
Brick, Stucco, Wood Siding
Construction type
Wood Frame
Roof type
Asphalt Shingles
Foundation type
Concrete
More Information
Expand
Property
Community features
Schools Nearby, Shopping Nearby, Sidewalks
Multi-unit property?
Data Unavailable
HOA fee includes
See Home Description
Parking
Parking space included
Yes
Total parking
4
Parking features
Double Garage Attached
This REALTOR.ca listing content is owned and licensed by REALTOR® members of The Canadian Real Estate Association.
