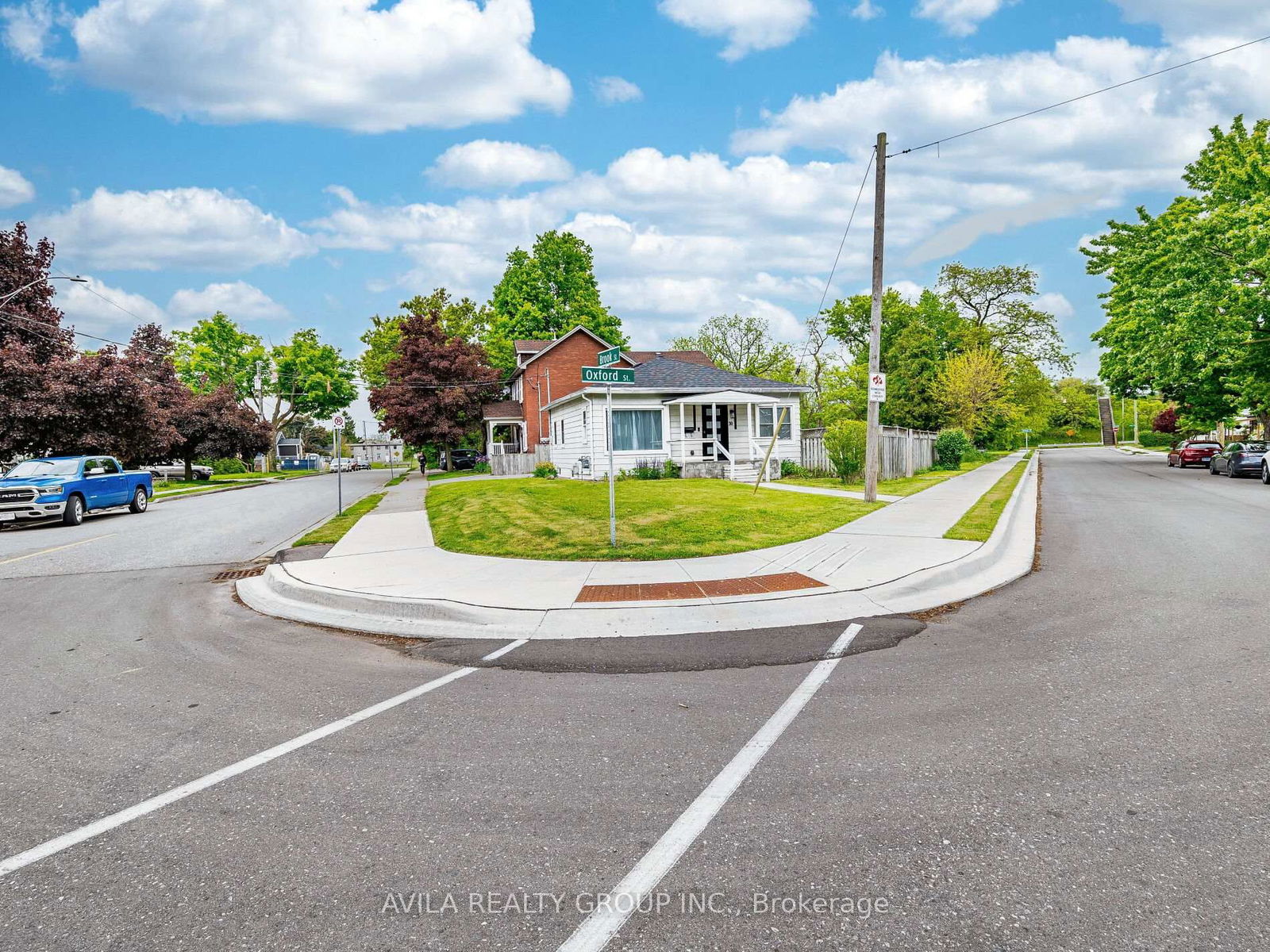30 Oxford Street, Cambridge, ON N1R1N5
$575,000
Beds
2
Baths
1
Sqft
700
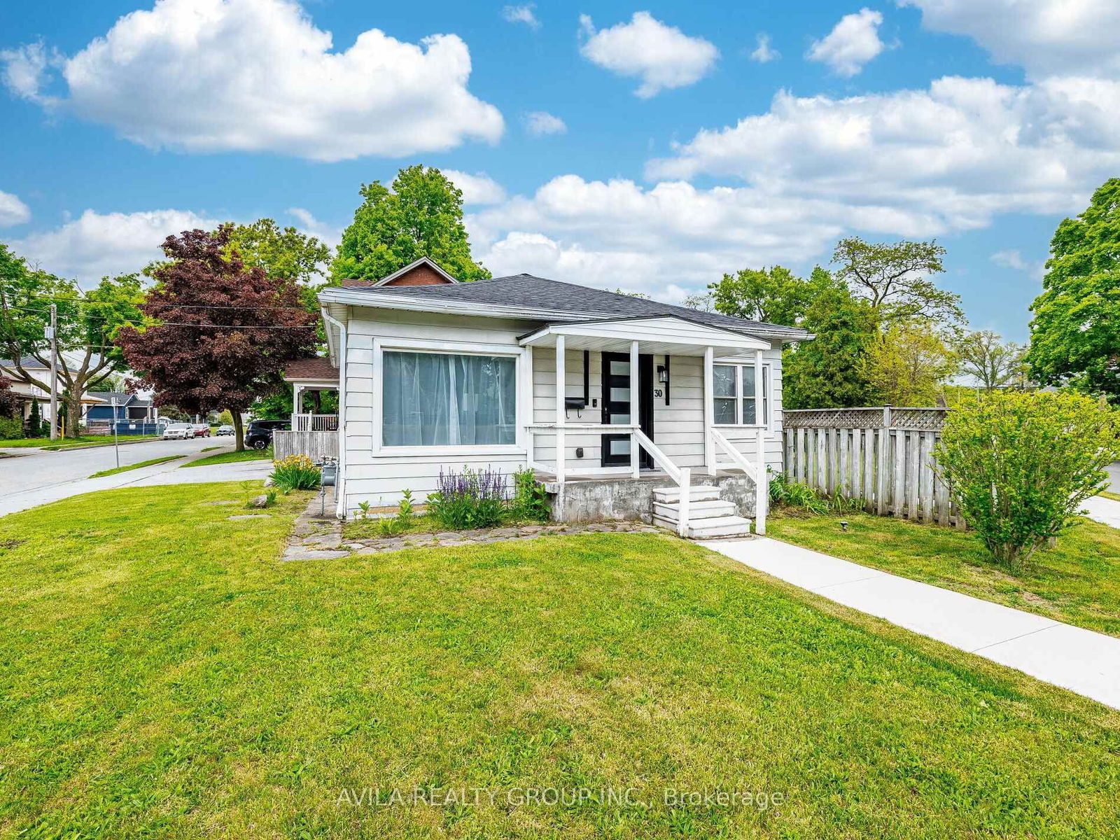
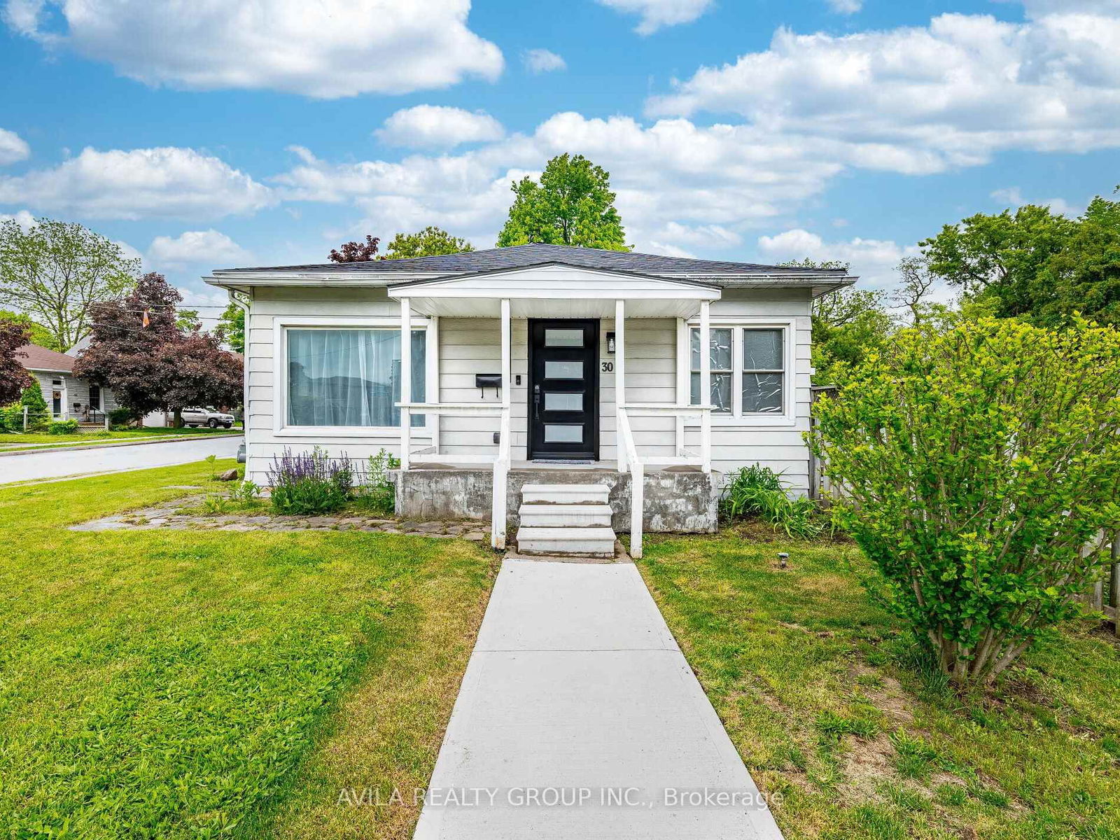
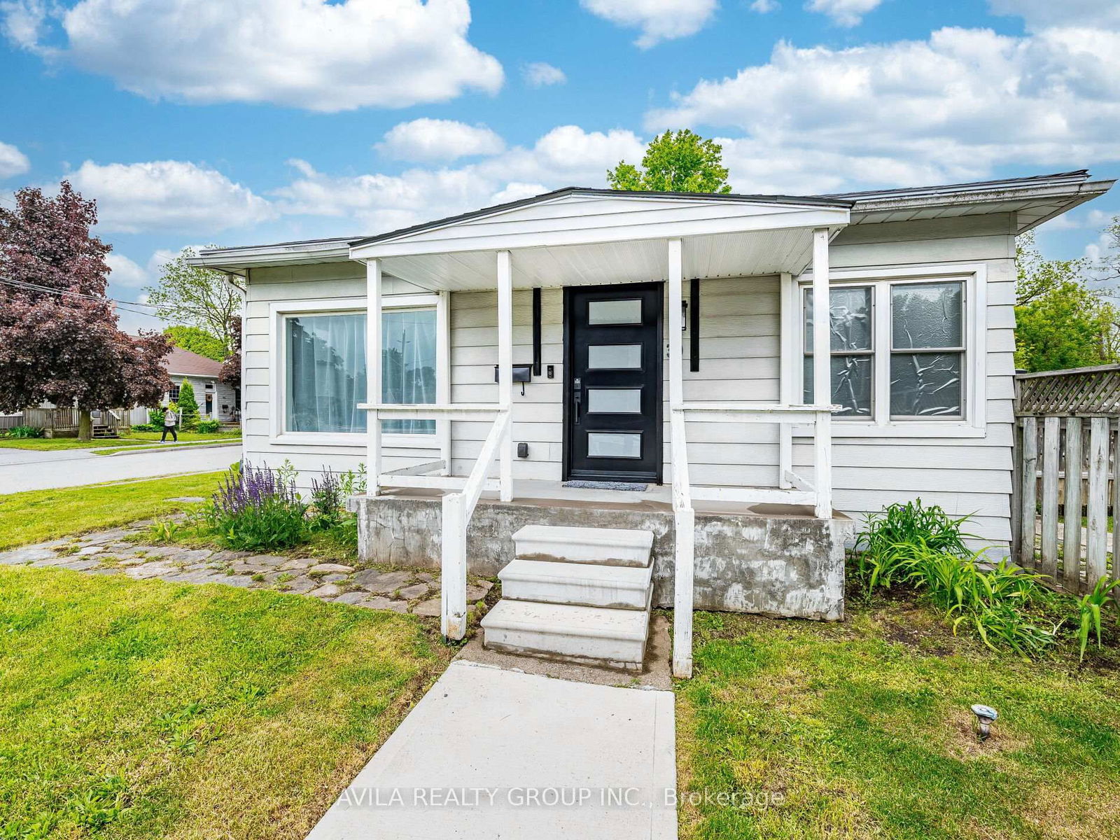
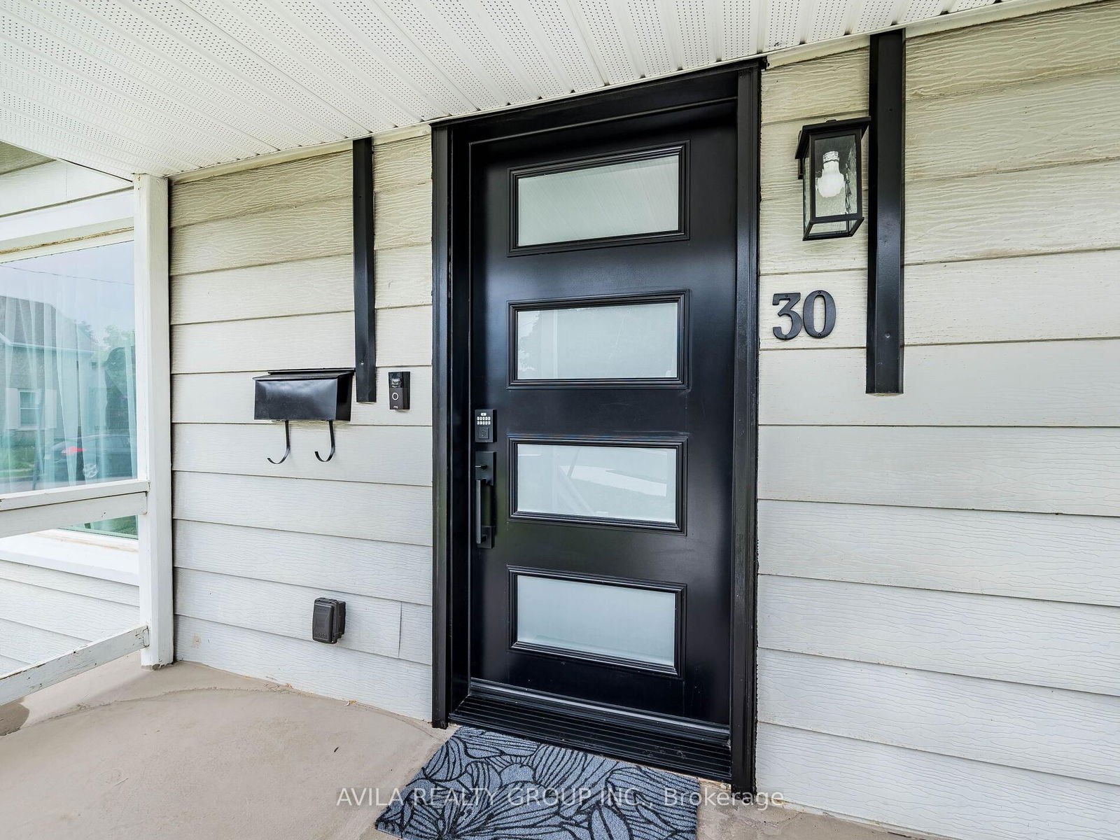
Property Overview
Home Type
Detached
Building Type
House
Lot Size
1 Acres
Community
None
Beds
2
Heating
Data Unavailable
Full Baths
1
Cooling
Data Unavailable
Parking Space(s)
3
Year Built
1974
Property Taxes
$3,066
Days on Market
2
MLS® #
X12183994
Price / Sqft
$821
Style
Bungalow
Description
Collapse
Estimated buyer fees
| List price | $575,000 |
| Typical buy-side realtor | $14,375 |
| Bōde | $0 |
| Saving with Bōde | $14,375 |
When you are empowered by Bōde, you don't need an agent to buy or sell your home. For the ultimate buying experience, connect directly with a Bōde seller.
Interior Details
Expand
Flooring
See Home Description
Heating
See Home Description
Basement details
None
Basement features
Part
Exterior Details
Expand
Exterior
See Home Description
Number of finished levels
1
Construction type
See Home Description
Roof type
Asphalt Shingles
Foundation type
Concrete
More Information
Expand
Property
Community features
None
Multi-unit property?
Data Unavailable
HOA fee includes
See Home Description
Parking
Parking space included
Yes
Total parking
3
Parking features
No Garage
This REALTOR.ca listing content is owned and licensed by REALTOR® members of The Canadian Real Estate Association.
