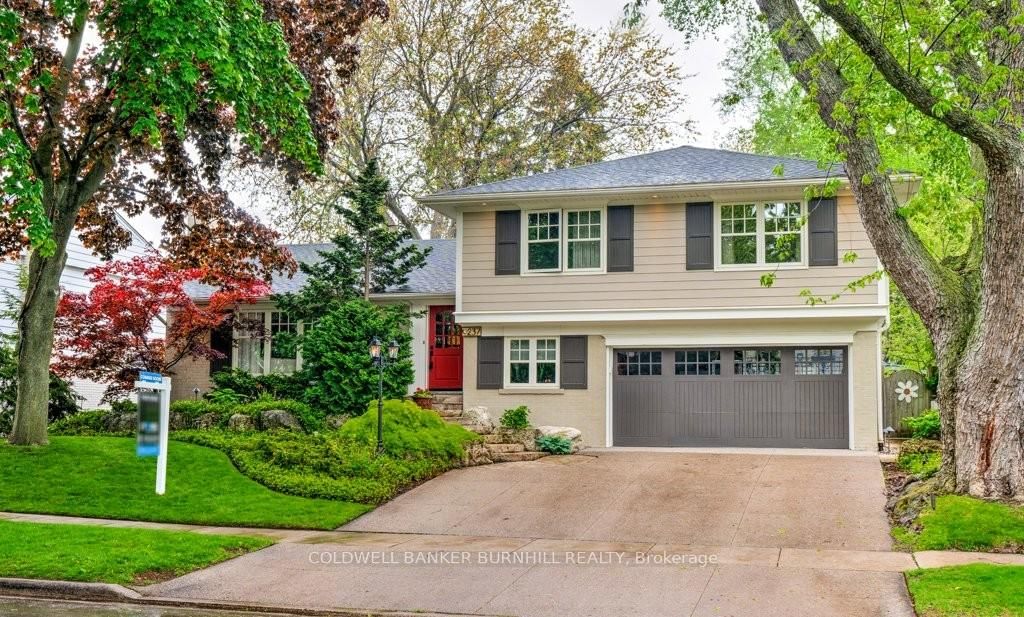237 Penn Drive, Burlington, ON L7N2B9
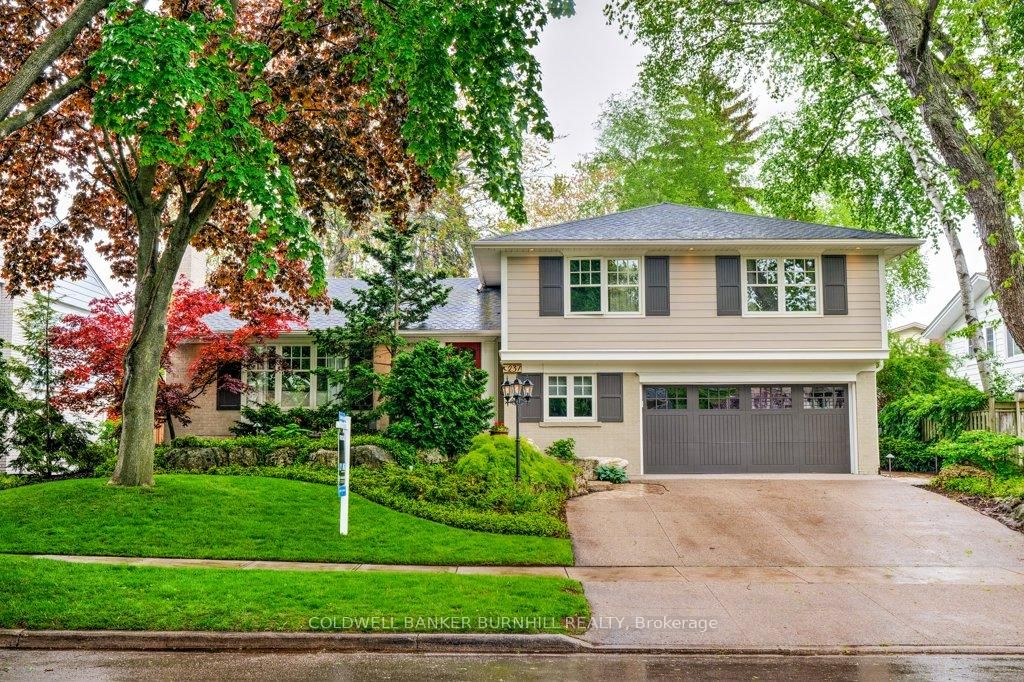
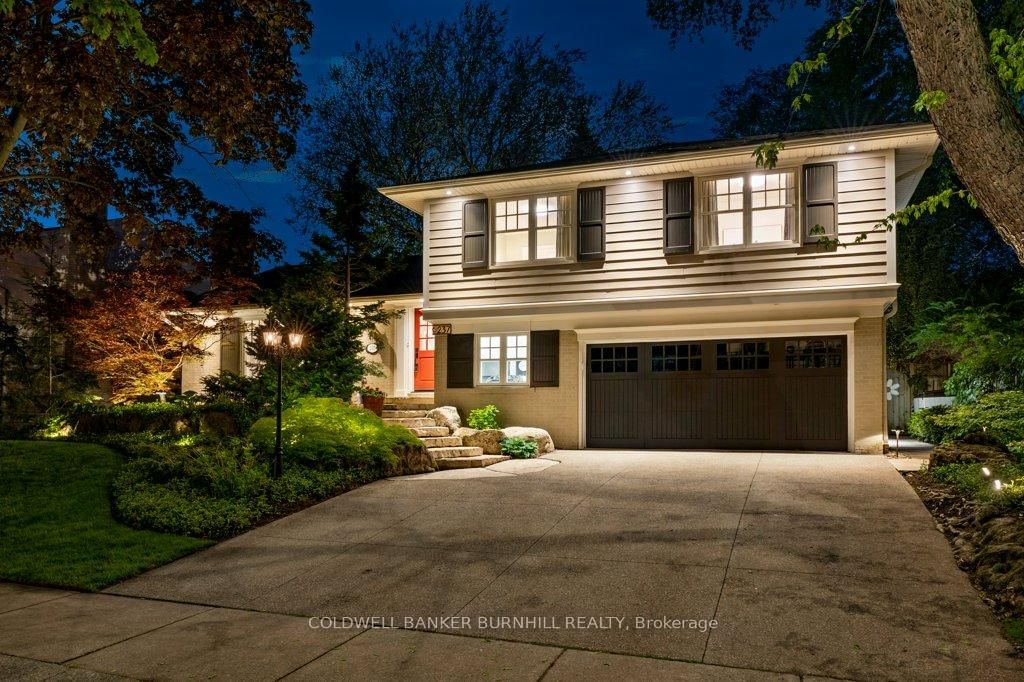
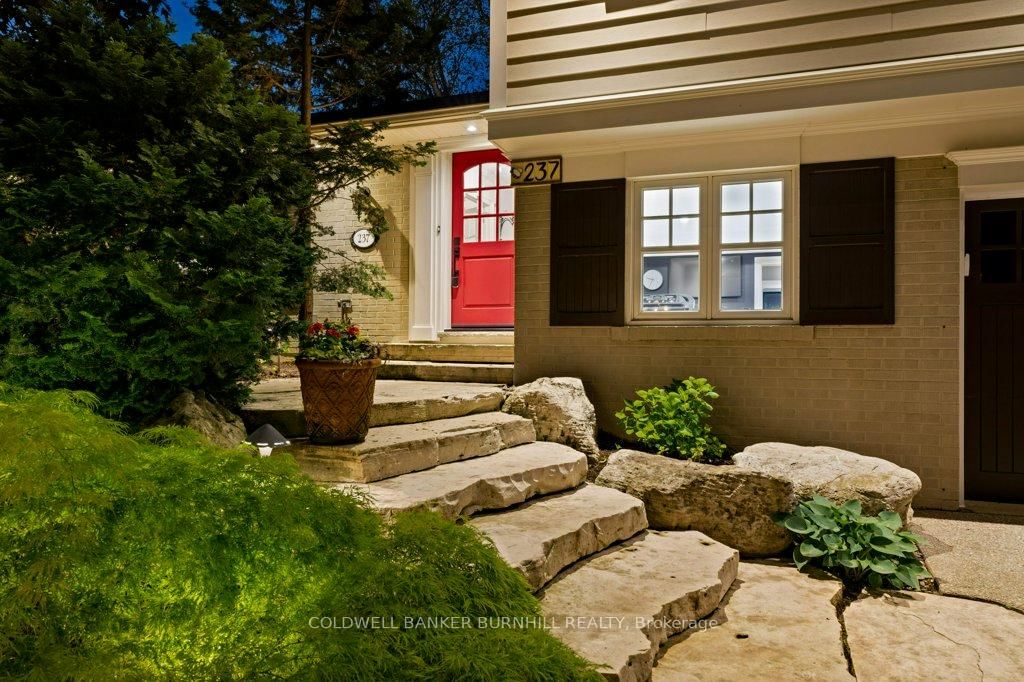
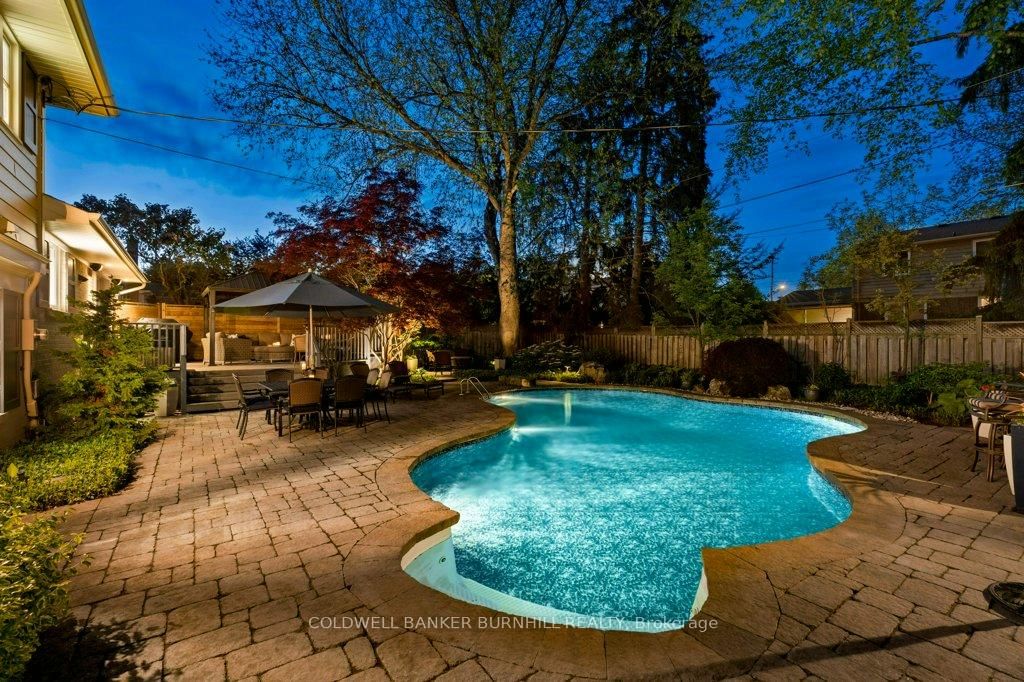
Property Overview
Home Type
Detached
Building Type
House
Lot Size
8050 Sqft
Community
Roseland
Beds
4
Heating
Data Unavailable
Full Baths
3
Cooling
Air Conditioning (Central)
Parking Space(s)
4
Year Built
1974
Property Taxes
$9,373
Days on Market
3
MLS® #
W12184357
Price / Sqft
$920
Description
Collapse
Estimated buyer fees
| List price | $2,299,900 |
| Typical buy-side realtor | $57,498 |
| Bōde | $0 |
| Saving with Bōde | $57,498 |
When you are empowered by Bōde, you don't need an agent to buy or sell your home. For the ultimate buying experience, connect directly with a Bōde seller.
Interior Details
Expand
Flooring
See Home Description
Heating
See Home Description
Cooling
Air Conditioning (Central)
Basement details
None
Basement features
Part
Exterior Details
Expand
Exterior
Brick
Exterior features
Vinyl Siding
Construction type
See Home Description
Roof type
Asphalt Shingles
Foundation type
Concrete
More Information
Expand
Property
Community features
Golf, Lake
Multi-unit property?
Data Unavailable
HOA fee includes
See Home Description
Parking
Parking space included
Yes
Total parking
4
Parking features
No Garage
This REALTOR.ca listing content is owned and licensed by REALTOR® members of The Canadian Real Estate Association.
