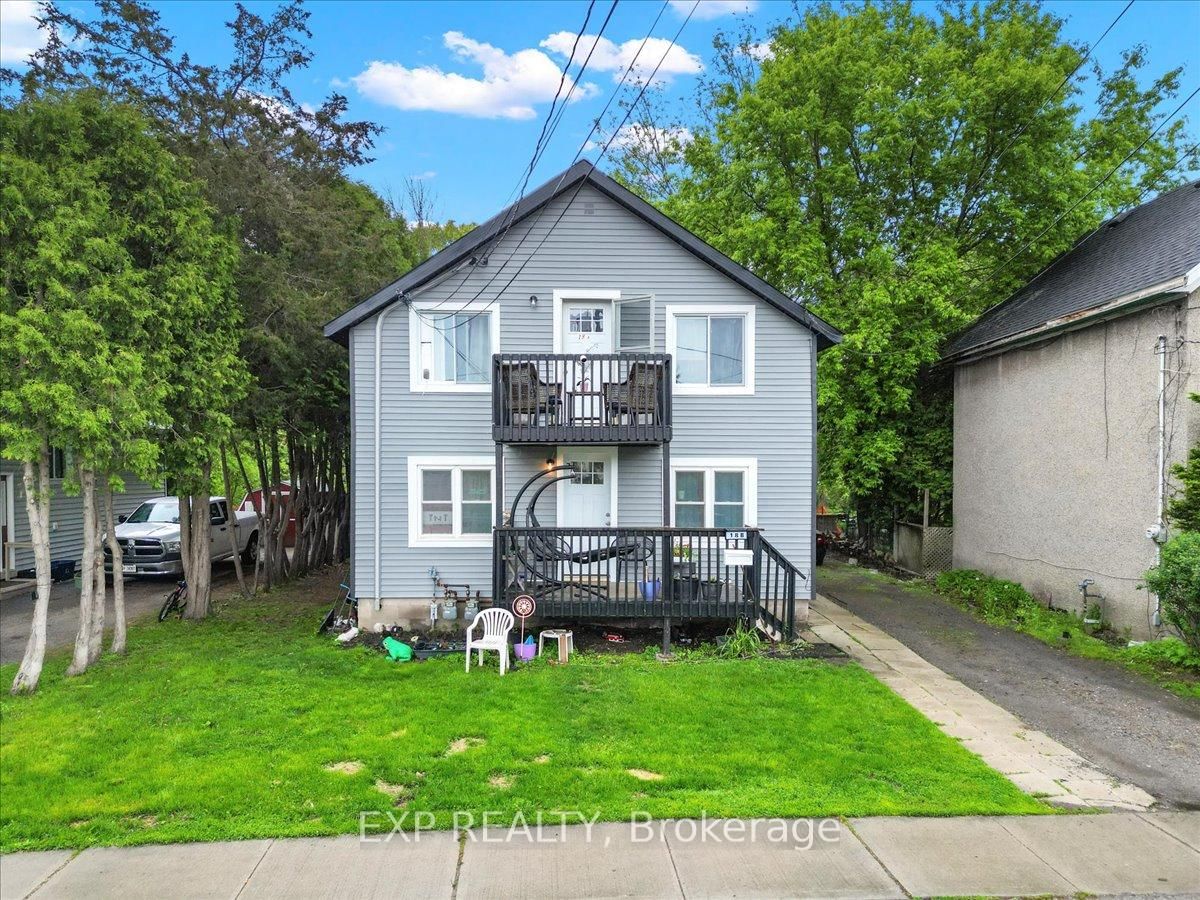18 Delhi Street, Brockville, ON K6V4H3
$369,900
Beds
5
Baths
3
Sqft
1100
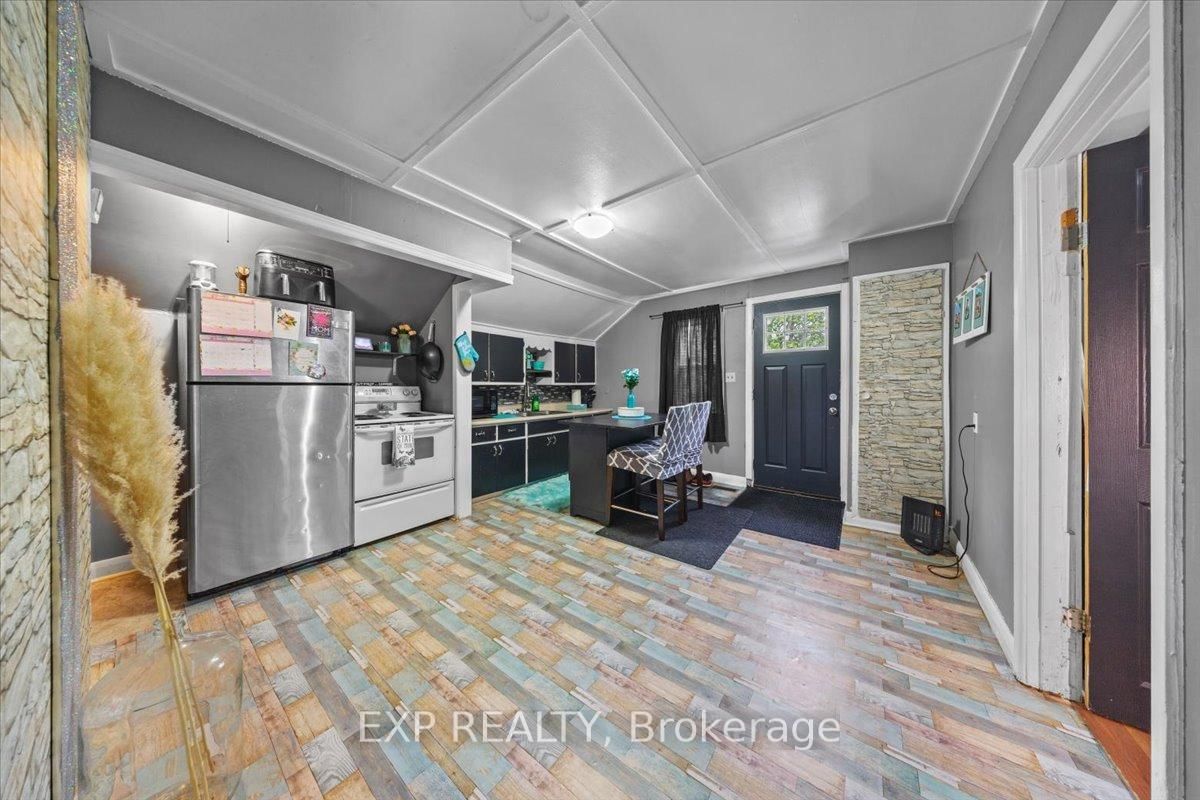
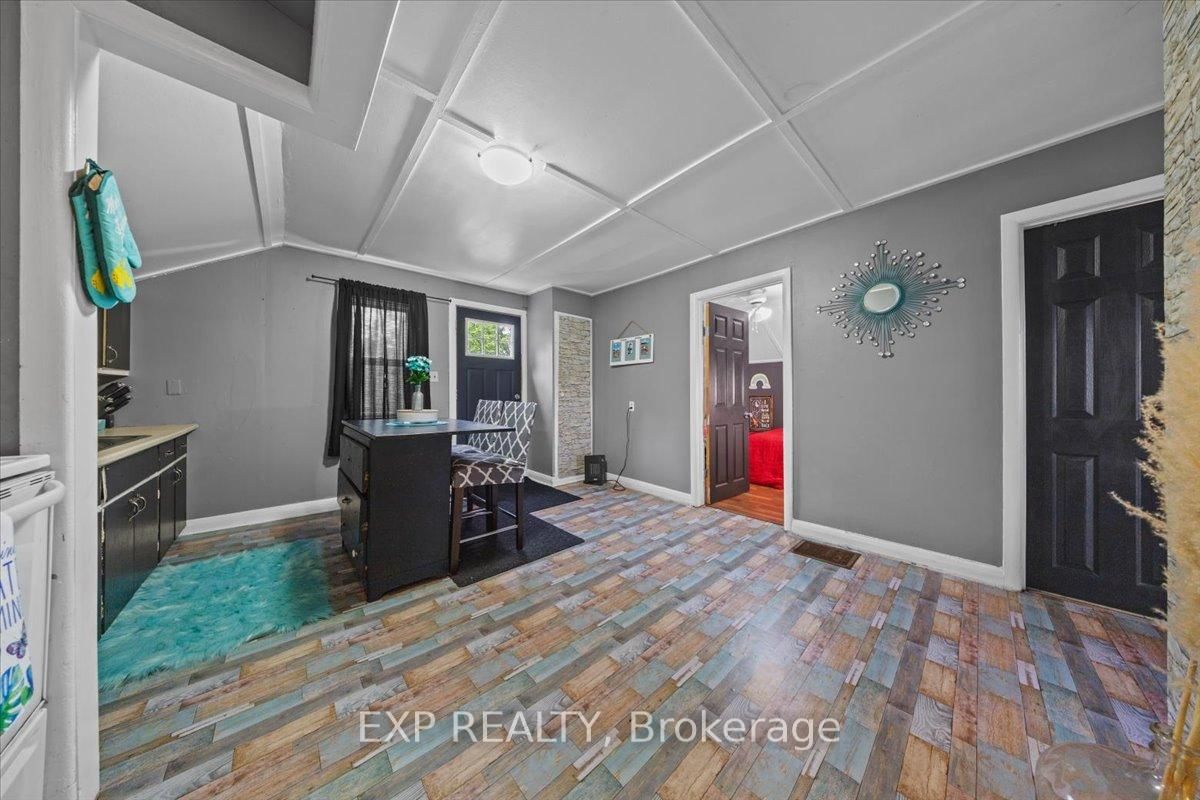
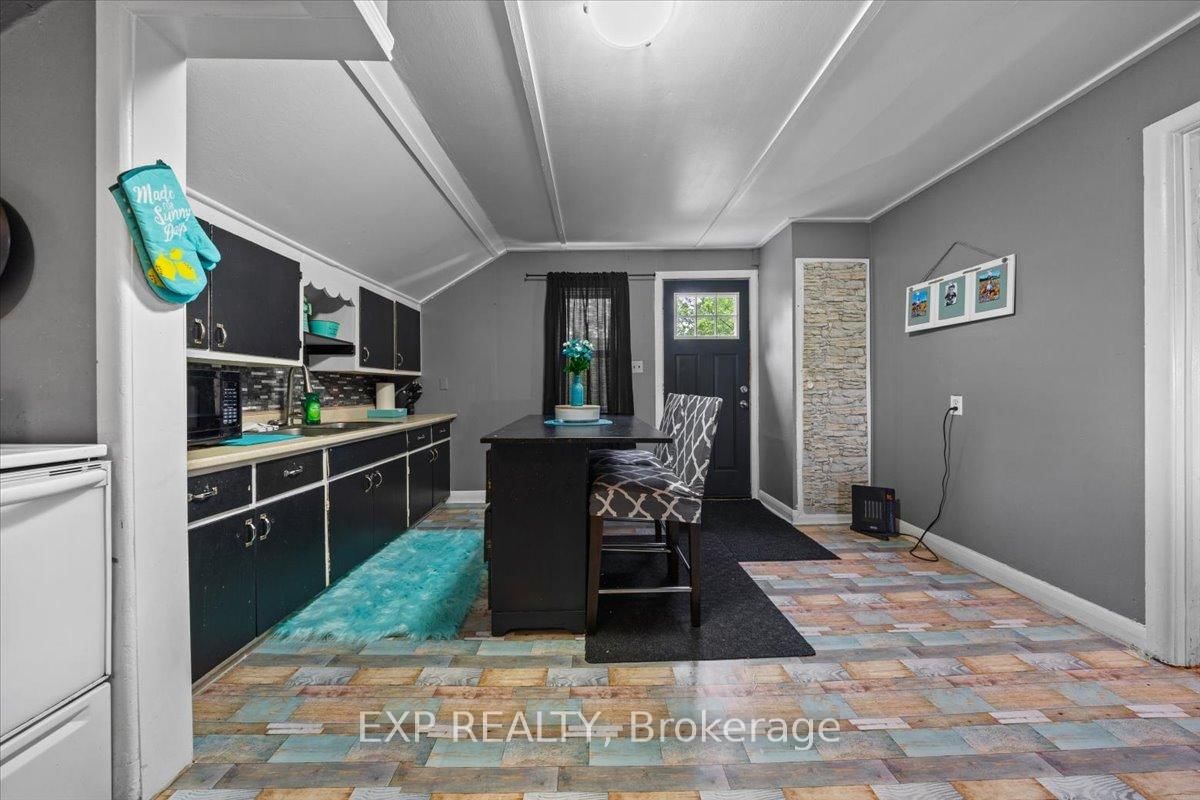
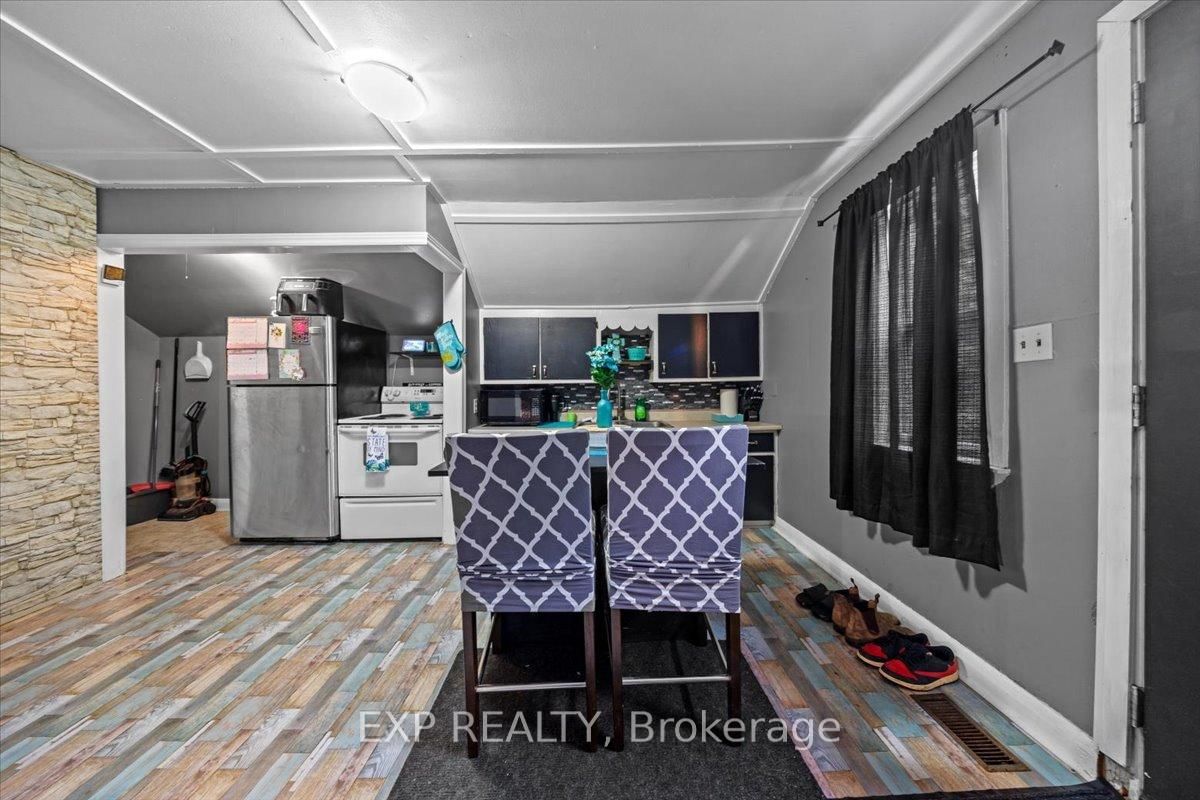
Property Overview
Home Type
Row / Townhouse
Building Type
Duplex
Lot Size
9250 Sqft
Community
None
Beds
5
Heating
Data Unavailable
Full Baths
3
Cooling
Data Unavailable
Parking Space(s)
4
Property Taxes
$2,126
Days on Market
3
MLS® #
X12185046
Price / Sqft
$336
Style
Two Storey
Description
Collapse
Estimated buyer fees
| List price | $369,900 |
| Typical buy-side realtor | $9,248 |
| Bōde | $0 |
| Saving with Bōde | $9,248 |
When you are empowered by Bōde, you don't need an agent to buy or sell your home. For the ultimate buying experience, connect directly with a Bōde seller.
Interior Details
Expand
Flooring
See Home Description
Heating
See Home Description
Basement details
None
Basement features
Full
Exterior Details
Expand
Exterior
Vinyl Siding
Number of finished levels
2
Construction type
See Home Description
Roof type
Asphalt Shingles
Foundation type
Concrete
More Information
Expand
Property
Community features
Park, Schools Nearby
Multi-unit property?
Data Unavailable
HOA fee includes
See Home Description
Parking
Parking space included
Yes
Total parking
4
Parking features
No Garage
This REALTOR.ca listing content is owned and licensed by REALTOR® members of The Canadian Real Estate Association.
