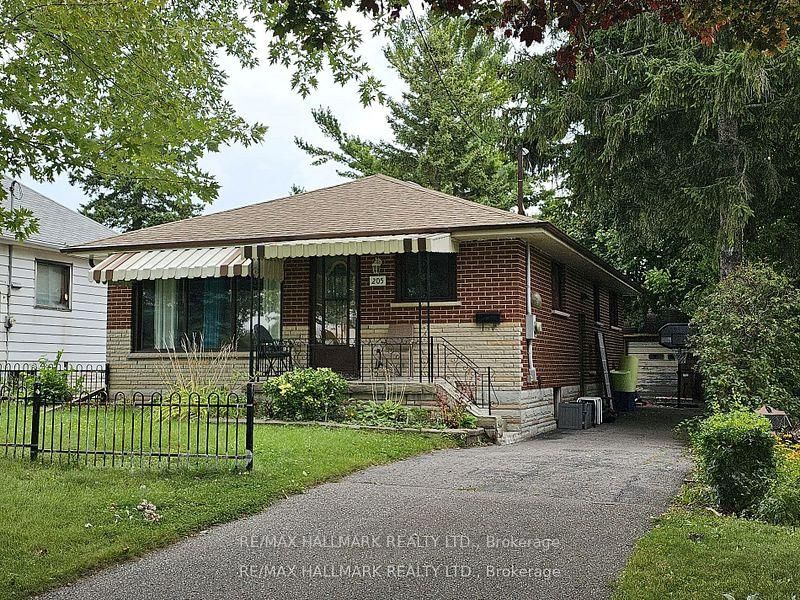205 Grenfell Street, Oshawa, ON L1J4W3
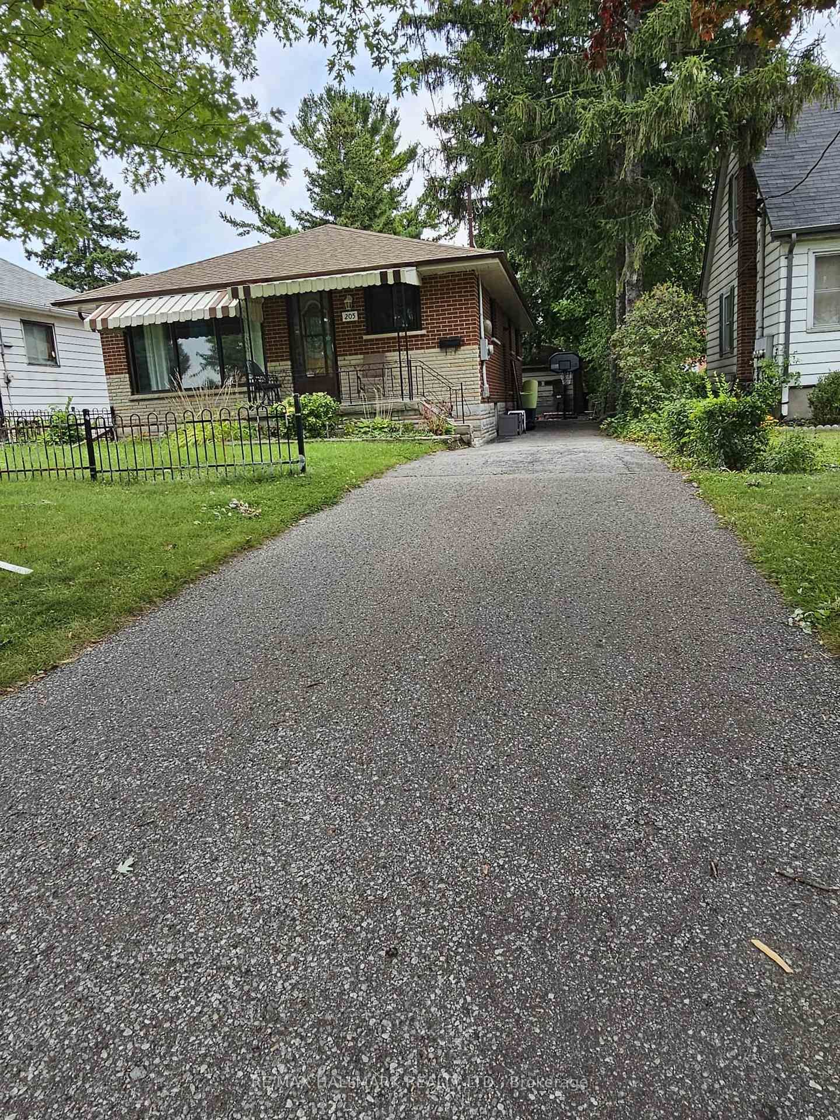
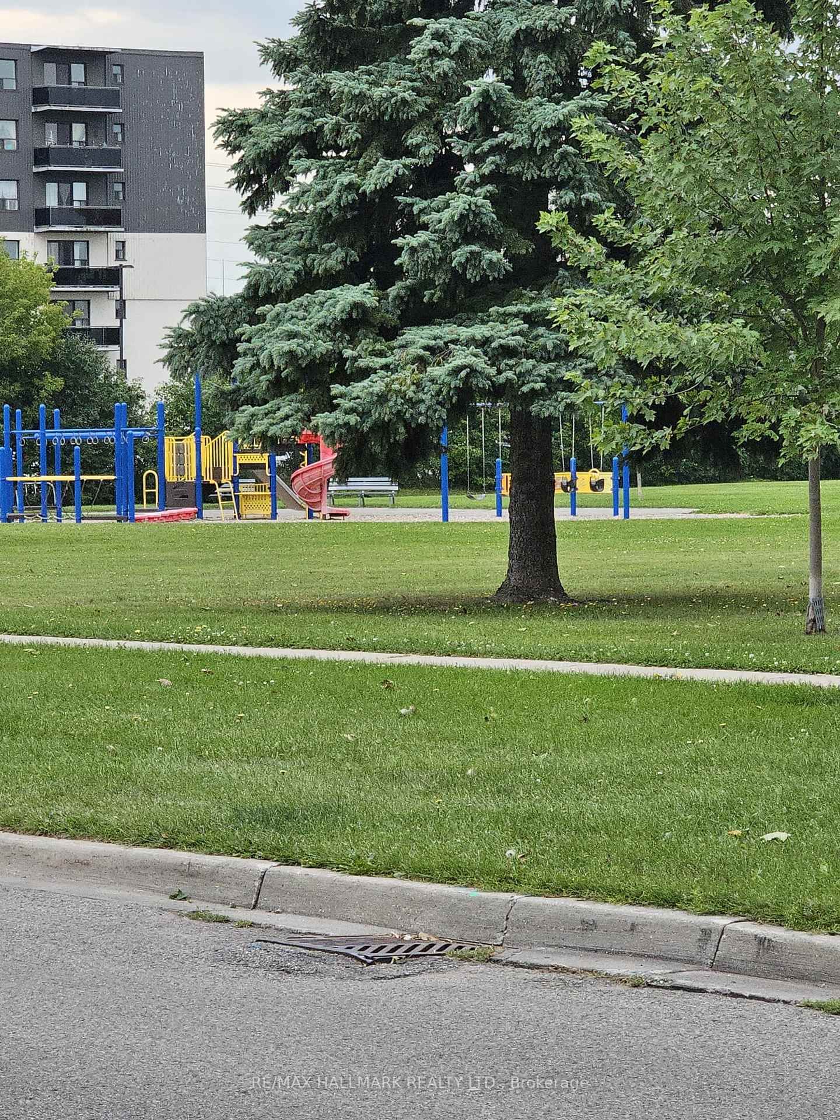
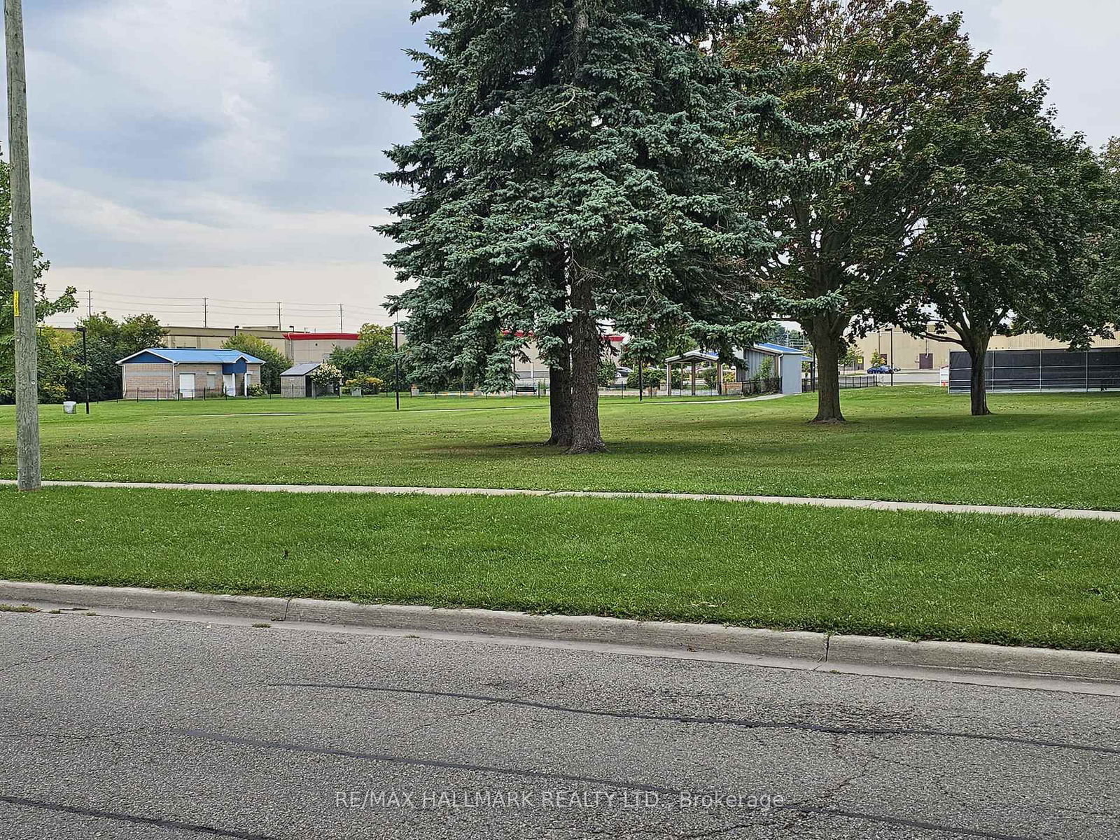
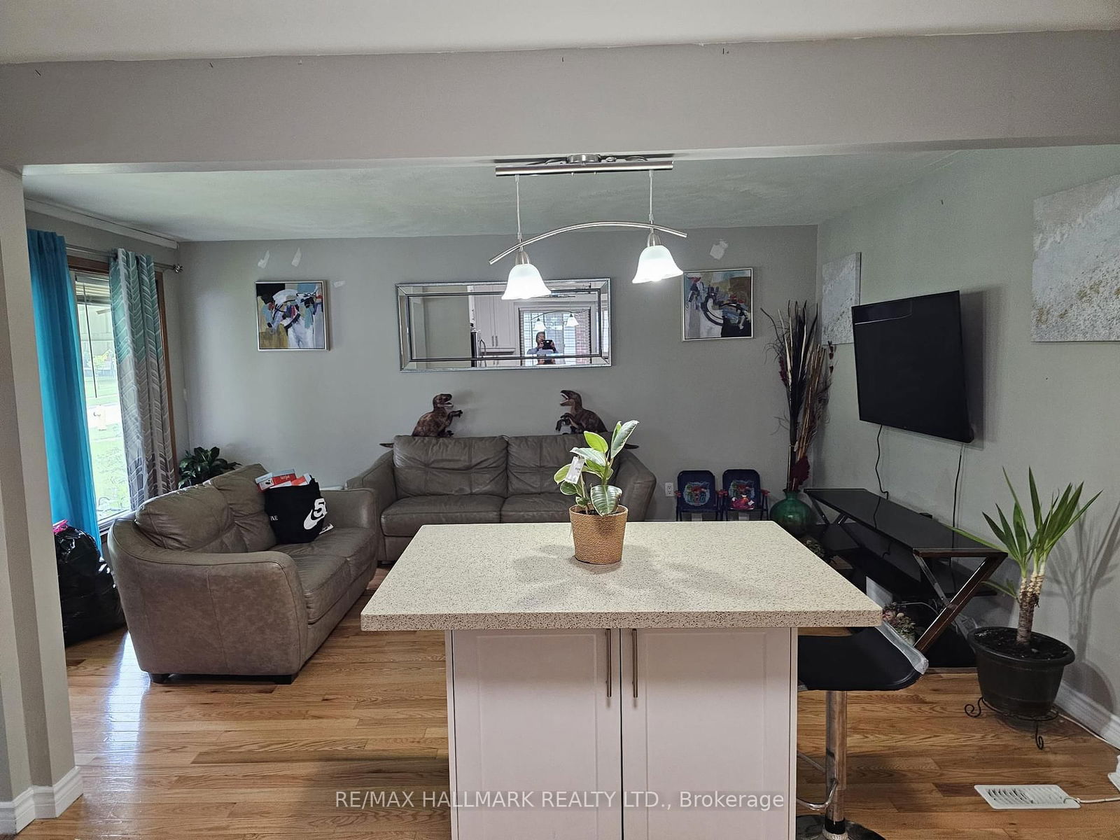
Property Overview
Home Type
Detached
Building Type
House
Lot Size
4769 Sqft
Community
Vanier
Beds
4
Heating
Data Unavailable
Full Baths
2
Cooling
Data Unavailable
Parking Space(s)
7
Property Taxes
$3,923
Days on Market
17
MLS® #
E12154417
Price / Sqft
$1,121
Style
Bungalow
Description
Collapse
Estimated buyer fees
| List price | $785,000 |
| Typical buy-side realtor | $19,625 |
| Bōde | $0 |
| Saving with Bōde | $19,625 |
When you are empowered by Bōde, you don't need an agent to buy or sell your home. For the ultimate buying experience, connect directly with a Bōde seller.
Interior Details
Expand
Flooring
See Home Description
Heating
See Home Description
Basement details
Finished
Basement features
None
Exterior Details
Expand
Exterior
Brick
Number of finished levels
1
Construction type
See Home Description
Roof type
Asphalt Shingles
Foundation type
See Home Description
More Information
Expand
Property
Community features
Park, Schools Nearby
Multi-unit property?
Data Unavailable
HOA fee includes
See Home Description
Parking
Parking space included
Yes
Total parking
7
Parking features
No Garage
This REALTOR.ca listing content is owned and licensed by REALTOR® members of The Canadian Real Estate Association.
