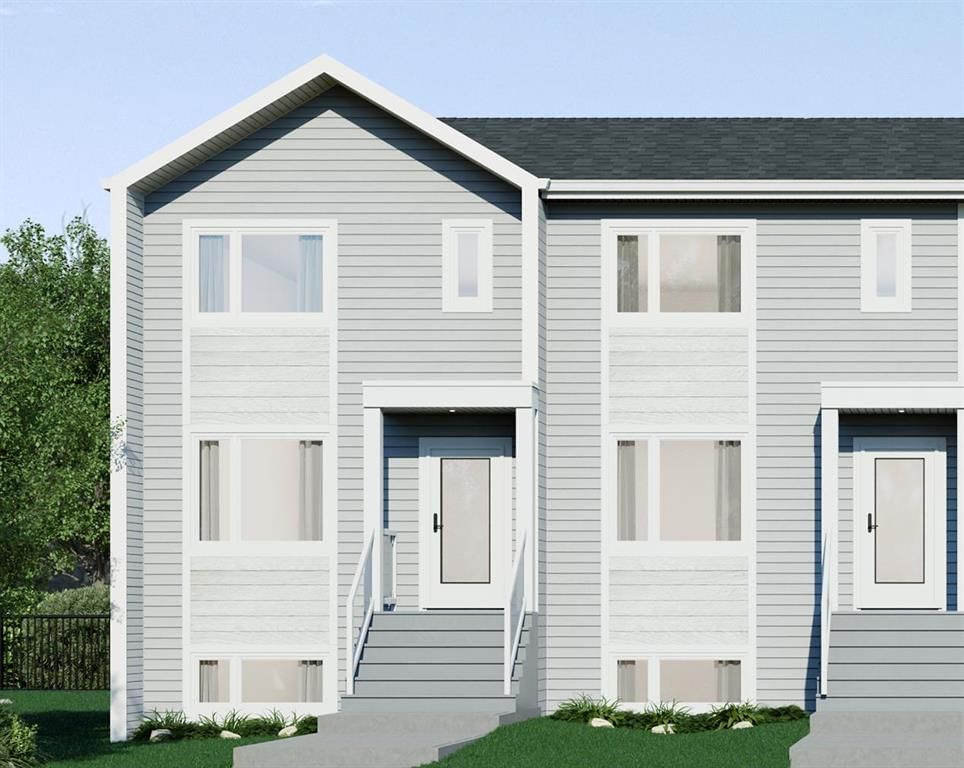39 Louis Drive, Red Deer County, AB T4E3C9
Property Overview
Home Type
Row / Townhouse
Lot Size
2178 Sqft
Community
Liberty Landing
Beds
2
Heating
Data Unavailable
Full Baths
1
Cooling
Air Conditioning (Central)
Half Baths
1
Parking Space(s)
2
Year Built
2025
Days on Market
4
MLS® #
A2226218
Price / Sqft
$315
Land Use
R3
Style
Two Storey
Description
Collapse
Estimated buyer fees
| List price | $339,900 |
| Typical buy-side realtor | $7,099 |
| Bōde | $0 |
| Saving with Bōde | $7,099 |
When you are empowered by Bōde, you don't need an agent to buy or sell your home. For the ultimate buying experience, connect directly with a Bōde seller.
Interior Details
Expand
Flooring
Carpet, Vinyl Plank
Heating
See Home Description
Cooling
Air Conditioning (Central)
Basement details
Unfinished
Basement features
Full
Exterior Details
Expand
Exterior
Vinyl Siding, Wood Siding
Number of finished levels
2
Construction type
Wood Frame
Roof type
Asphalt Shingles
Foundation type
Concrete
More Information
Expand
Property
Community features
Park, Playground, Sidewalks, Street Lights
Multi-unit property?
Data Unavailable
HOA fee includes
See Home Description
Parking
Parking space included
Yes
Total parking
2
Parking features
No Garage
This REALTOR.ca listing content is owned and licensed by REALTOR® members of The Canadian Real Estate Association.

