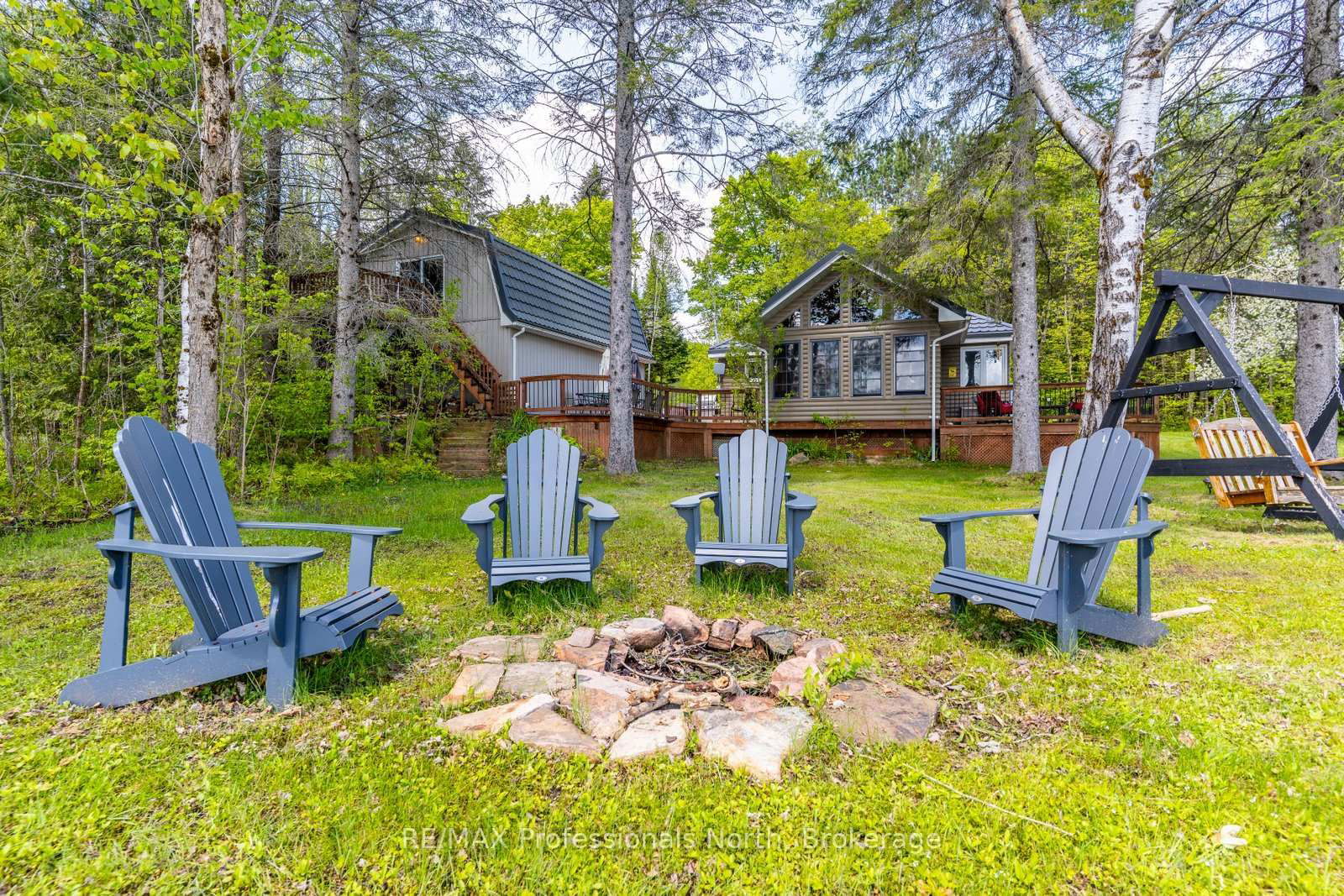1363 Walker Line, Algonquin Highlands, ON K0M1S0
$770,000
Beds
2
Baths
1
Sqft
1100
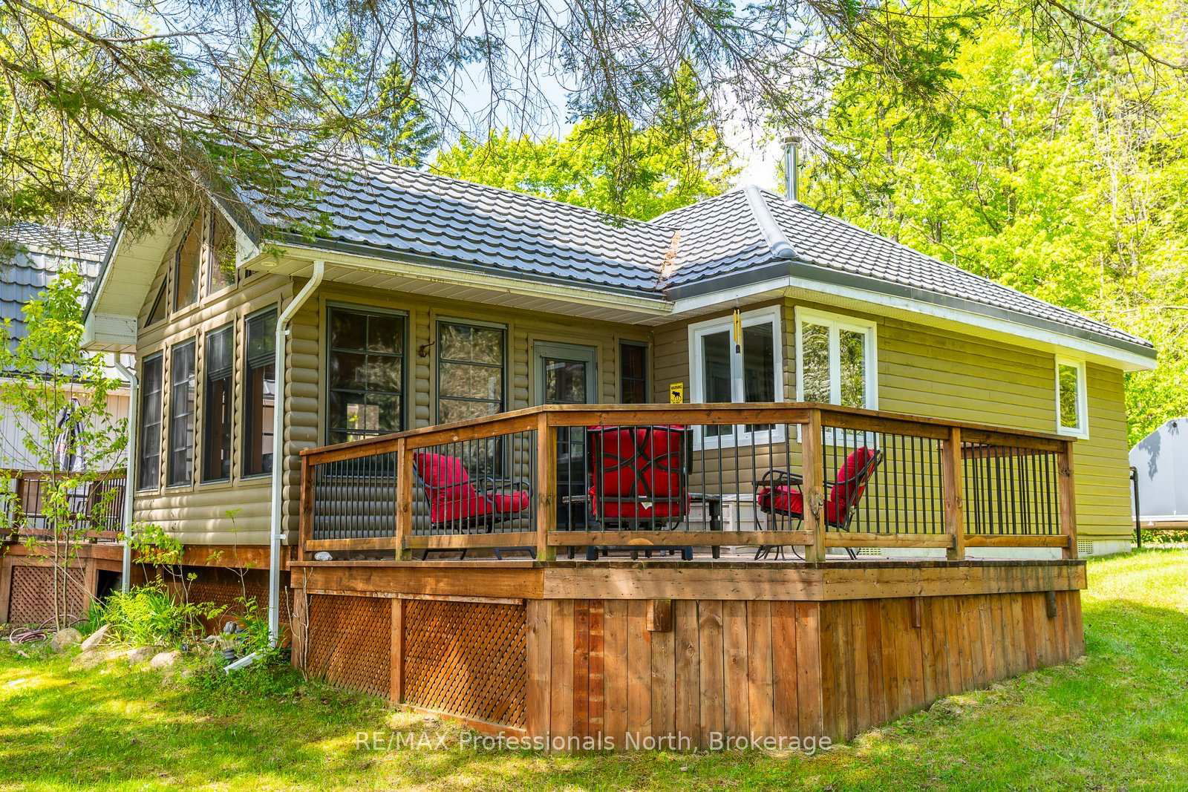
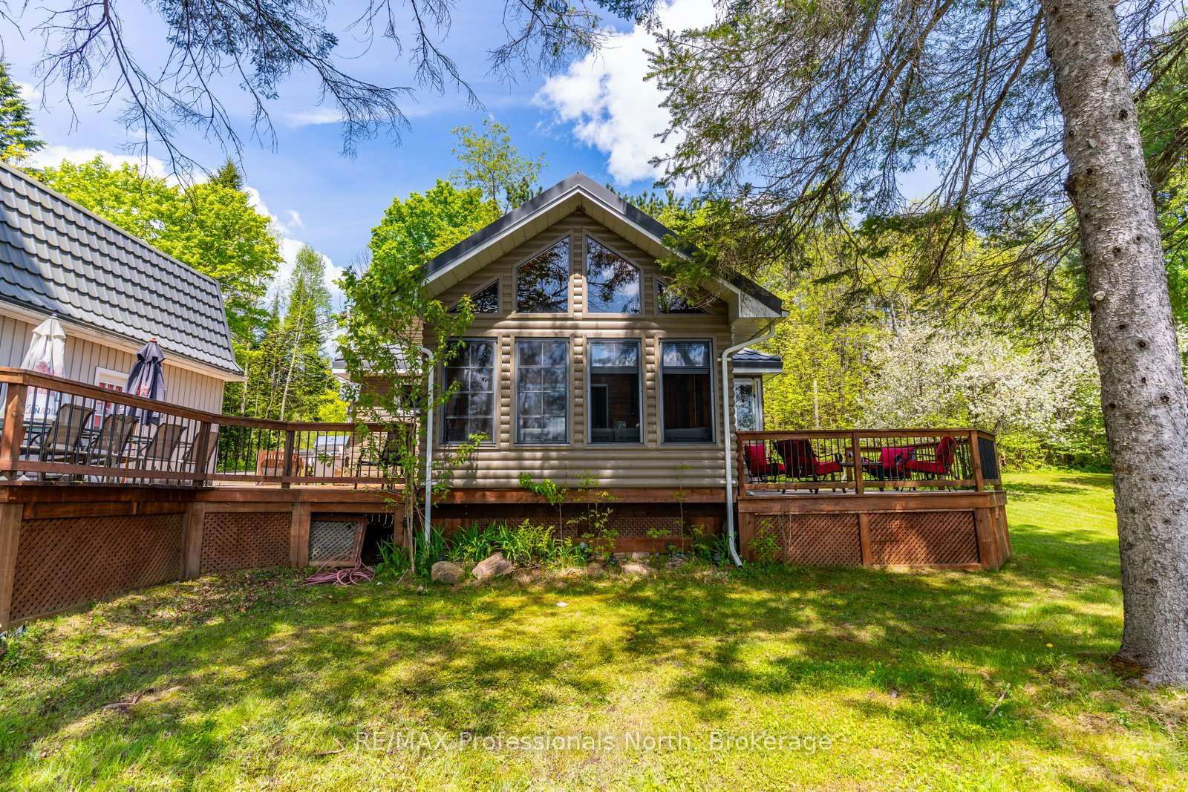
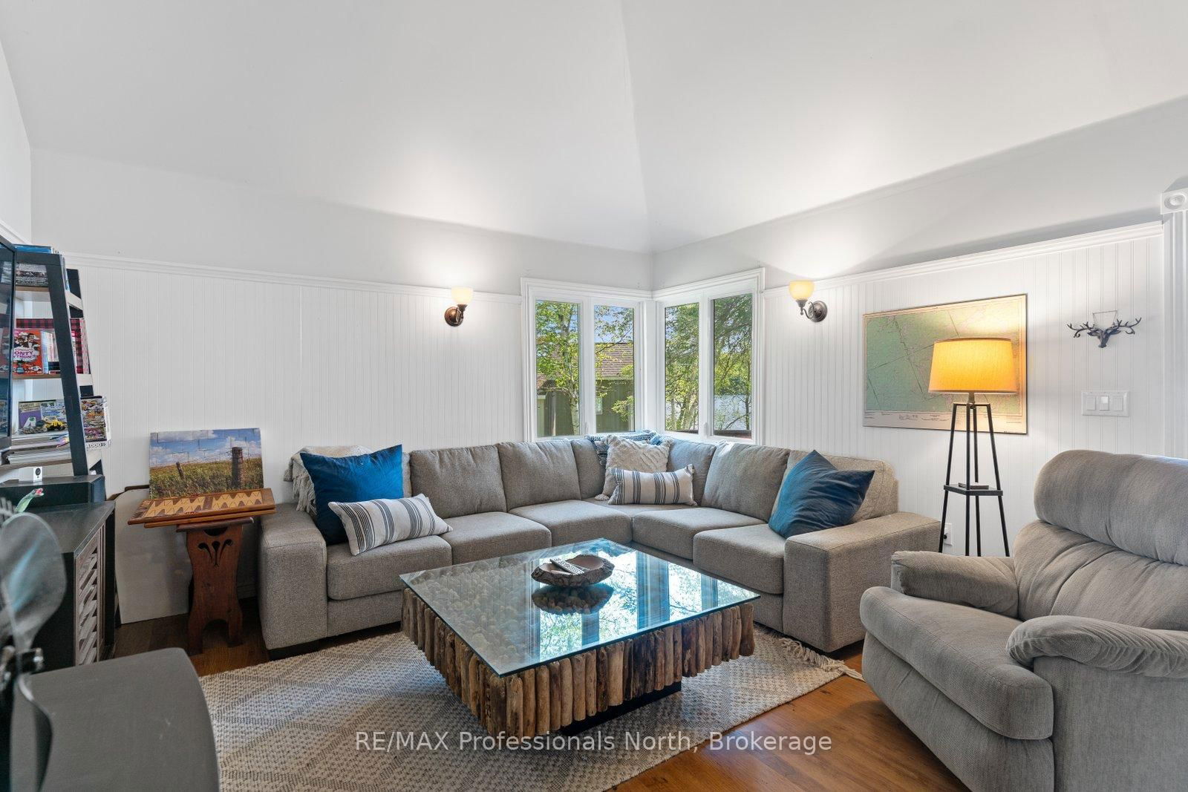
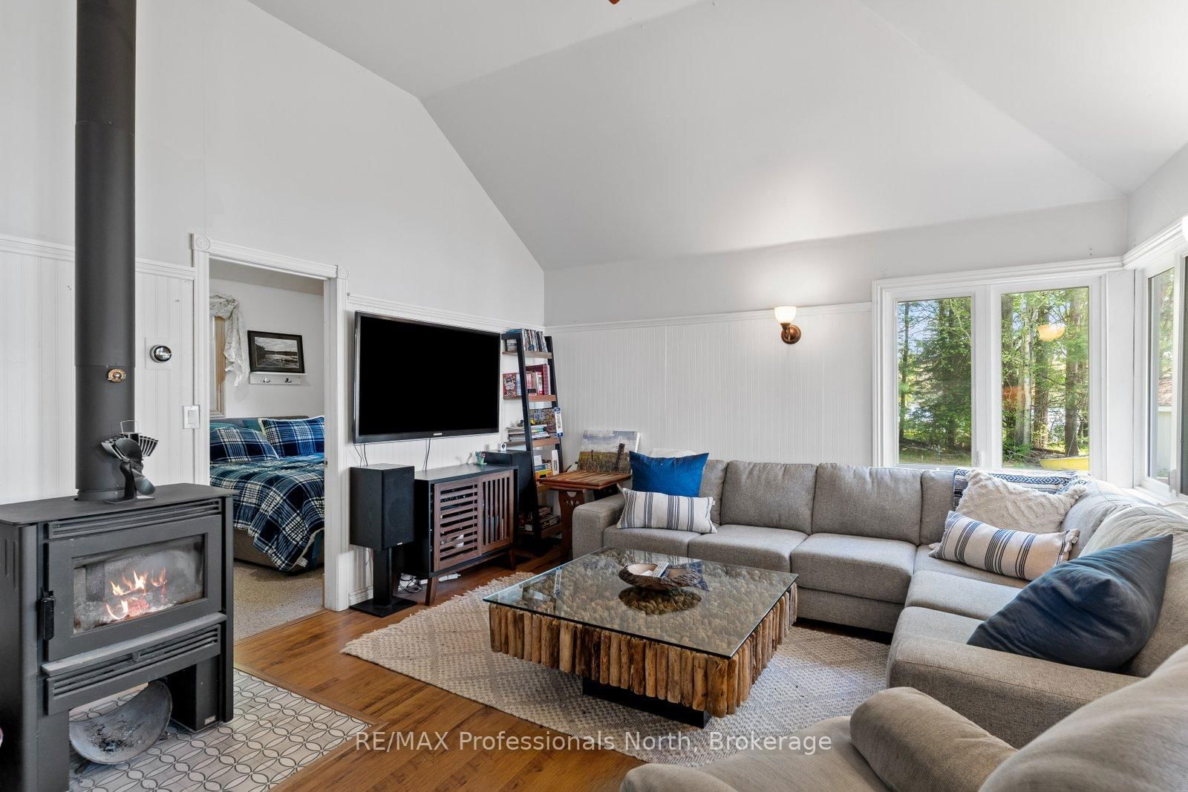
Property Overview
Home Type
Detached
Building Type
House
Lot Size
1 Acres
Community
None
Beds
2
Heating
Data Unavailable
Full Baths
1
Cooling
Data Unavailable
Parking Space(s)
4
Property Taxes
$2,332
Days on Market
3
MLS® #
X12182842
Price / Sqft
$700
Style
Bungalow
Description
Collapse
Estimated buyer fees
| List price | $770,000 |
| Typical buy-side realtor | $19,250 |
| Bōde | $0 |
| Saving with Bōde | $19,250 |
When you are empowered by Bōde, you don't need an agent to buy or sell your home. For the ultimate buying experience, connect directly with a Bōde seller.
Interior Details
Expand
Flooring
See Home Description
Heating
See Home Description
Basement details
None
Basement features
Crawl Space
Exterior Details
Expand
Exterior
Wood Siding
Number of finished levels
1
Construction type
Wood Frame
Roof type
Metal
Foundation type
Concrete
More Information
Expand
Property
Community features
None
Multi-unit property?
Data Unavailable
HOA fee includes
See Home Description
Parking
Parking space included
Yes
Total parking
4
Parking features
No Garage
This REALTOR.ca listing content is owned and licensed by REALTOR® members of The Canadian Real Estate Association.
